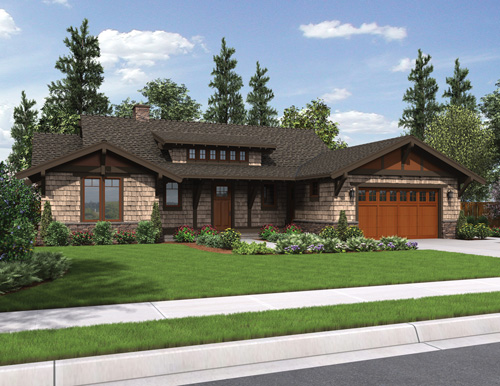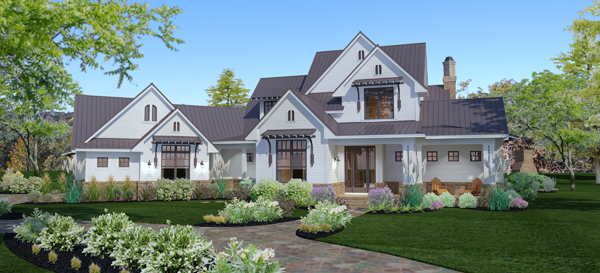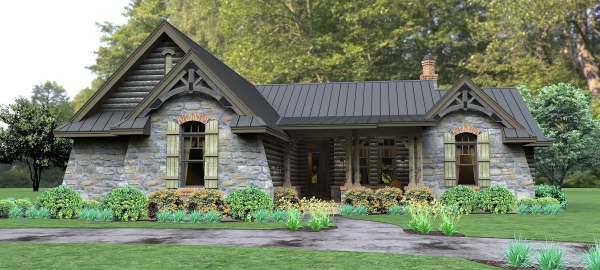Our empty nester house plan collection is for couples who have likely retired and their kids have moved out. Now is their chance to enjoy life and with these house plans, mostly one-story and under 3,000 square feet, they can do just that. Most of these homes feature large master suites that are ideal for pampering and relaxing. No matter what style you want this collection has a bit of everything from traditional, to southern, contemporary and cottage. The finest house plans with a bit of luxury are what you’ll find in this collection.

If you want your next home to be energy efficient and still have some Arts and Crafts charm, then the Merriweather house plan is for you. As a truly sustainable and efficient home, it integrates timeless appeal with modern efficiency; resulting in a home you will be happy to call your own. The focus of this house plan is the central Great Room and informal living spaces that are the focus of this efficient plan. The layout promotes warm and welcoming gathering areas indoors and out while allowing each family member a private portion to retreat to. With efficient design solutions, such as minimal hallway use, a rear facing Southern exposure and a window layout that maximizes natural daylight this home is sure to make you proud while still being warm and inviting.

The cozy front porch leads into the spacious foyer of the Crystal Falls house plan. You can see a large circular staircase and formal dining area upon entering and a butler’s pantry assists a large gourmet kitchen for your entertainment needs. A commercial range, built-in refrigerator, and large cooking island make this kitchen perfect for the aspiring gourmet. A convenient, yet private, master suite shares views to the rear of the home and the master bath sports a large walk-in closet and an oversized shower with a seat. Other features include a functional utility room located for maximum efficiency and an isolated bonus room for noise reduction.

This charming design might look like a cute cottage but don’t count it out just yet. The Lado del Rio house plan features wide open planning and room to grow and the charming design has plenty of room for everything you could need. Front and rear porches create comfortable outdoor space while inside you find everything from an office or flexible space, and a master bathroom with walk-in shower and closet. The secondary bedrooms are also oversized and have access to a “jack and jill” bathroom.
The designed found in the empty nester collection give you all the luxuries you want while keeping your home’s footprint minimal. Take a look through The House Designers empty nester house plan collection and find the perfect home for the next stage of your life
- Building a House in Florida – Styles, the Process & the Costs - July 26, 2019
- Add Appeal to Your Home with These Design Tips - March 19, 2015
- Preparing Your Home for Spring - March 15, 2015
