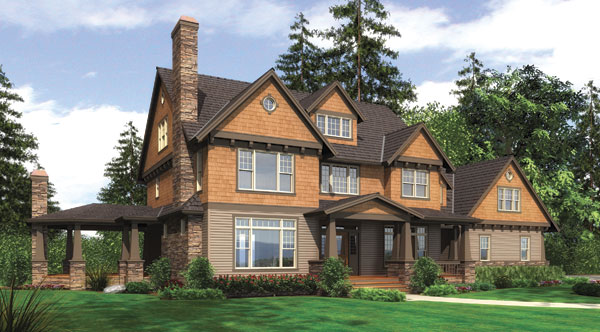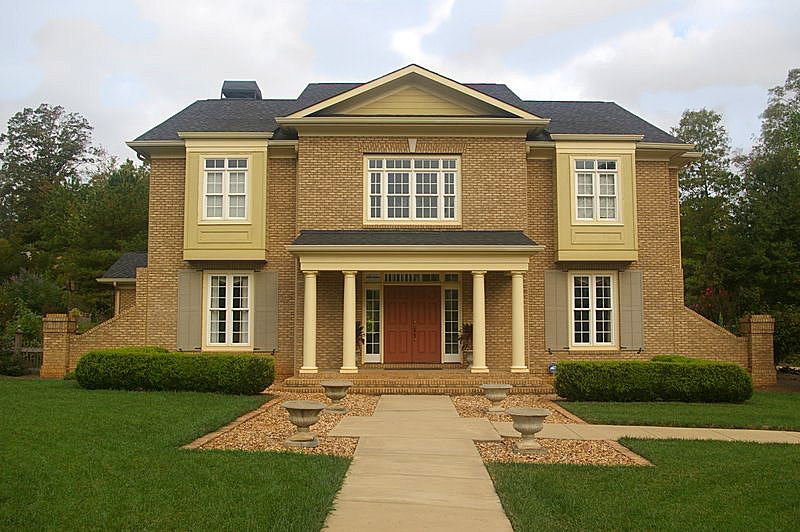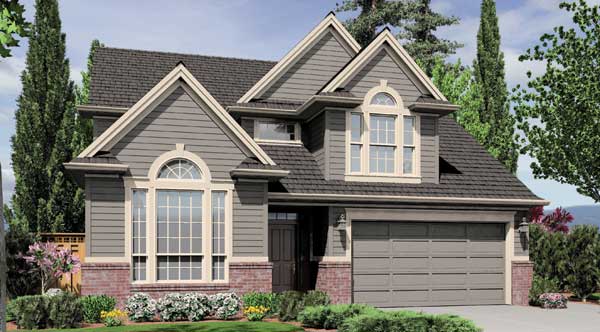Our history professors taught us about the Colonial period in school but rarely did they touch upon Colonial architecture. When Colonial is used in conjunction with a house plans it refers to home that is authentic or derived from the Colonial period in America. The architecture of the Colonial period was influenced by several styles including England and parts of Europe.
Here, at The House Designers, you will find one of the best collections of Colonial house plans on the web. Our house plans embody the informal early American style with updated interiors so that you can have the best of both worlds: an authentic historical exterior and a functional open interior.

The Vicksburg house plan is the essence of shingle-style. Clad in shake siding, the Vicksburg house plan features overhanging gables punctuated with corbels, decorative circle windows, and sprawling porches. Although it may look like an authentic Colonial house plan, you will find a modern interior inside. With an office, kitchen, and exercise area, this house plan is ready for a modern family ready to live in luxury. An open living area includes a great room, kitchen, and dining room that form an L-shape off of the foyer.
This house plan also includes a high-traffic garage entry with a large mud room, laundry facilities, and a powder bath for clean-up. The upper level of the Vicksburg house plan includes three bedrooms for siblings and guests, each with a built-in desk, and a hallway leading to double doors and the private master suite with a spa tub. Storage spaces in this house plan include a bonus area and two attic spaces.

If you want something that is a little bit more European-inspired, the Avenues B house plan has elements of Greek Revivalism while still maintaining beautiful Early American style. You will meet your guests at a gracefully lit entryway illuminated by a second-story arched window that leads guests into the bayed living room. The rest of the Avenues B house plan is ready to host any occasion with a great room that includes a corner fireplace and built-in entertainment center. The kitchen’s central island is ideal for laying out a buffet and easily flows into a breakfast nook and dining area. The upstairs includes three bedrooms on the right side and a master suite on the left. Vaulted ceilings and walk-in closets, and a master bathroom with a whirlpool tub and see-through fireplace are luxuries that round out this majestic house plan.

The Gatesville house plan delicately balances architectural details to result in this elegant home. Tall mullioned windows are topped with half circles and accented with keystones while horizontal windows beneath the center gable echo the door transom. The Gatesville house plan’s dramatic roof peaks translate to vaulted interiors in the foyer, living room, and upstairs bedrooms. At the heart of the house plan is the kitchen and family room. You can be assured that your needs will be met with functional details like a bay with windows and patio doors and fireplace accented with built-ins. The kitchen is also well planned with a spacious enough to accommodate a family of cooks and the island is equipped with a self-venting cook top and sit-down counter for visitors.
Colonial house plans have charm and elegance, but they don’t need to be stuck in Early America. You can get the details of a Colonial exterior with the updated interior you want. Take a look through the Colonial house plan collection with
- Building a House in Florida – Styles, the Process & the Costs - July 26, 2019
- Add Appeal to Your Home with These Design Tips - March 19, 2015
- Preparing Your Home for Spring - March 15, 2015
