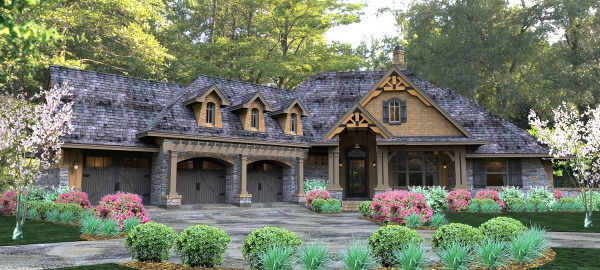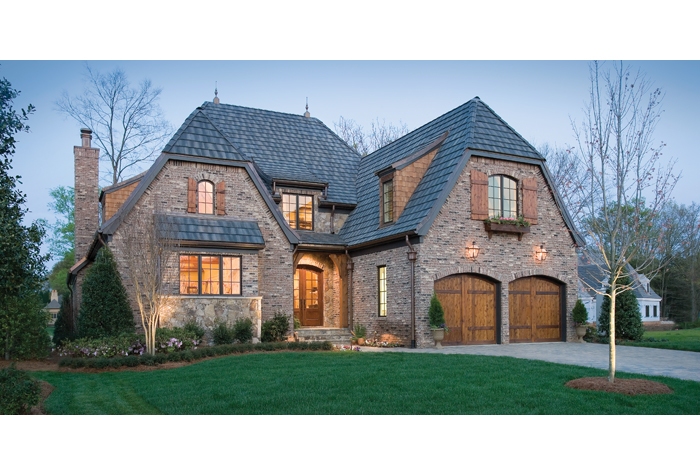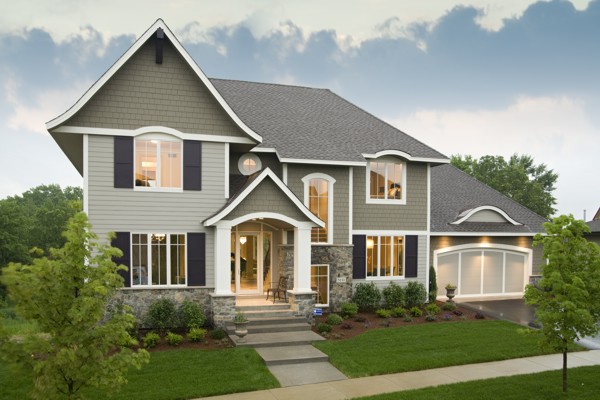Green is the color on everyone’s mind this week. With St. Patrick’s Day on Sunday you are sure to see a lot of green clothing and decorations, but what about house plans? At The House Designers we have an exclusive compilation of ENERGY STAR® approved green house plans. All these house plans have been selected from our collection bestselling house plans and have been augmented to meet the strict ENERGY STAR® requirements. Building a house plan from this collection can save you 20 to 30 percent on your energy bills. Not only will you decrease your usage of fossil fuels but you will be contributing to the preservation of the environment. Take a look at some of these beautiful house plans and view the collection for more beautiful designs.

The Cherry Creek house plan has a lot to offer its owners. Among the highlights of this house plan is a kitchen with an oversized eating bar and lots of counter and cabinet space. A dining room allows you entertain all your guests with space for a large table arrangement and includes an attractive see-through fireplace shared with the family room.
The Cherry Creek house plan also includes large bedrooms with walk-in closets with each secondary bedroom having a private dressing area with a shared tub and toilet. The master suite includes a walk-in shower that is showcased behind a garden tub.
This house plan also has an easily accessed utility room located off the main entrance to the home from the three-car garage. There are also built-in cabinets to keep keys, mail, and coats conveniently stored upon entry to the home.

The Boddington house plan is beautiful inside and out. Large timber trusses flow through the interior of this house plan offering a beautiful mountain cottage aesthetic. That isn’t the only thing to like about this house plan. The Boddington house plan is designed to offer exceptional living areas suited for entertaining and a covered lanai provides an opportunity to extend your living and entertaining space to the outdoors.
The upper level of this house plan offers bedrooms with private baths and walk-in closets. Top it off with a generous loft area and bonus room and you will have plenty of space for your family to grow.

If you want a more modern exterior you can look at the Traverse house plan. A covered porch and multiple focal windows give this house plan lots of curb appeal. Step inside this house plan and you will find a welcoming foyer and a generous dining room attached to a fully-equipped gourmet kitchen. The kitchen itself is a chef’s delight with abundant counter space for food prep and entertaining. An L-shaped island s filled in with a rounded glass serving bar. The kitchen in this house plan also includes sliding panels to hid spices and oils and the sitting area has access to the deck and informal dinette.
The kitchen isn’t the only thing to get excited about in the Traverse house plan. The expansive great room is perfect for warm, cozy nights with a fireplace and multiple windows. Other amenities in this house plan include a study, walk-in pantry, walk-in closet, storage lockers, cabinetry, seating, and an oversized garage.
These are just a couple of the many house plans that you can see in our ENERGY STAR® collection. Whether you are looking for a smaller house plan or a larger estate you are sure to find a plan that you will absolutely love.
- Building a House in Florida – Styles, the Process & the Costs - July 26, 2019
- Add Appeal to Your Home with These Design Tips - March 19, 2015
- Preparing Your Home for Spring - March 15, 2015
