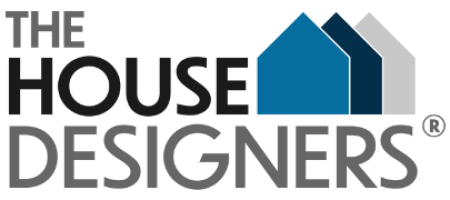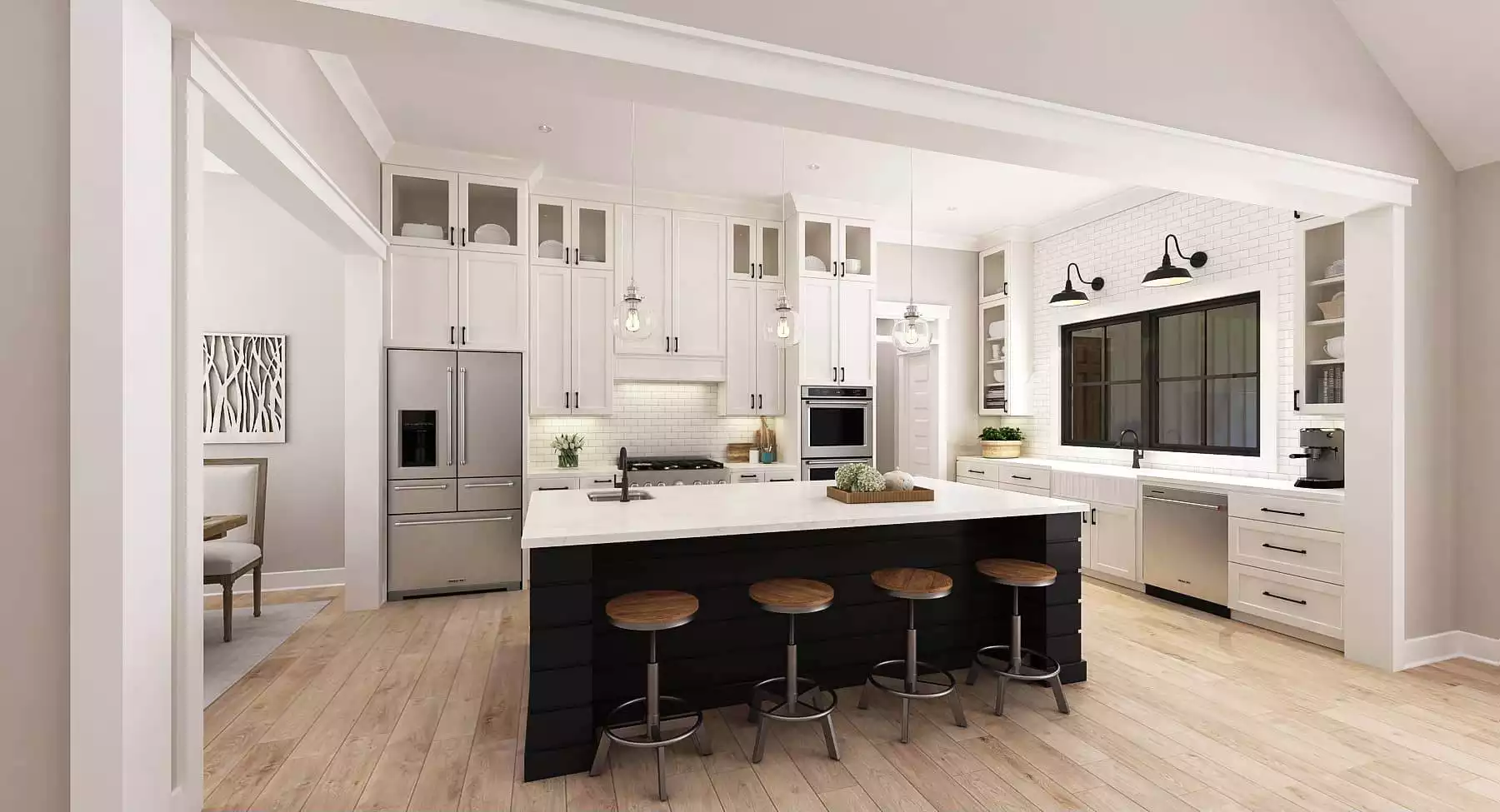
Homeowners and builders alike are looking for the latest and greatest in house design. The trends this year emphasize a blend of traditional charm and modern functionality, ensuring that every home is not only aesthetically pleasing, but also designed to meet the needs of contemporary living. Today we’ll highlight some of the best house plans of 2024, each offering unique features and timeless appeal. Be sure to check out our YouTube video for additional information and interior photos of 2024’s best house plans!
THD-8046: Canyon Edge
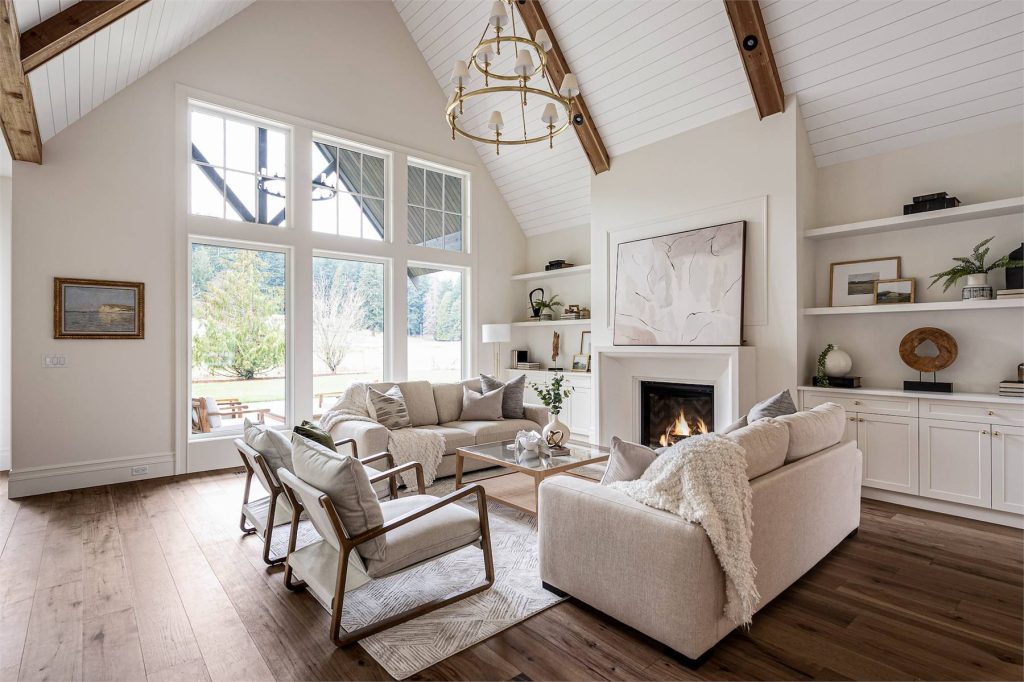
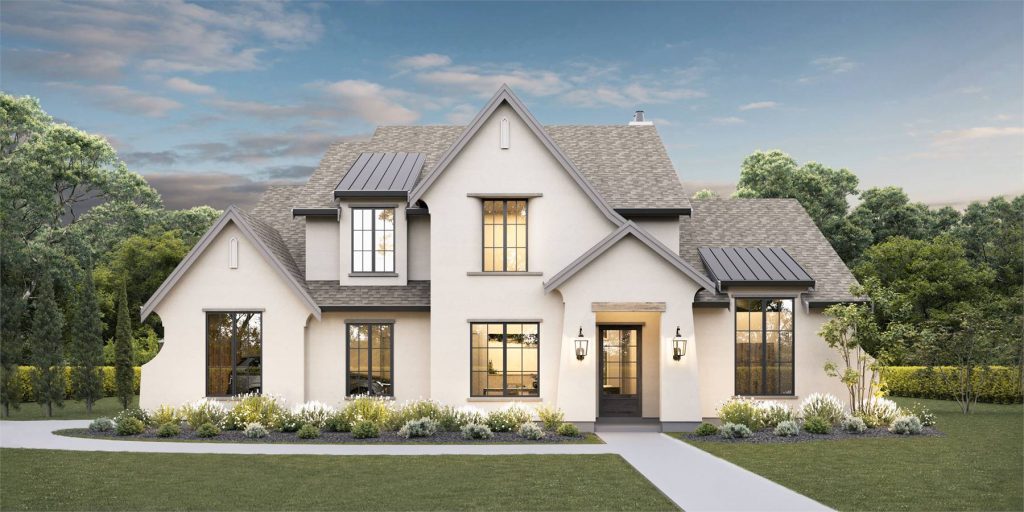
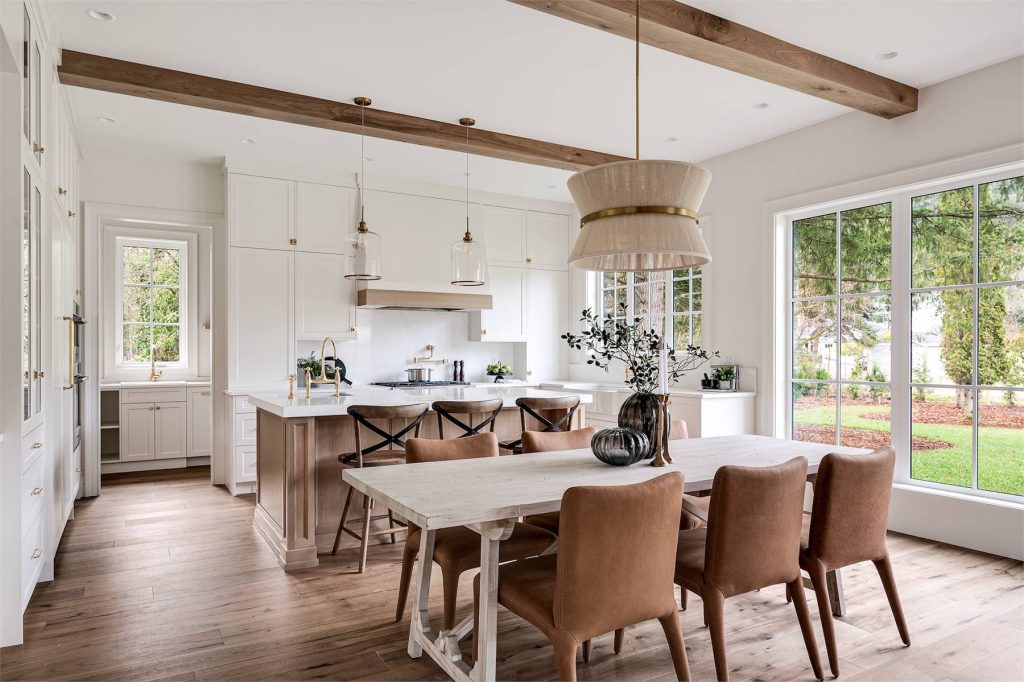
THD-8046 is a stunning 2-story, European-style home that spans 3,402 square feet. This plan is perfect for those who admire classic European architecture with its mix of stucco and wood features. The elegant exterior is matched by a well-thought-out interior layout that offers both luxury and comfort. It provides four spacious bedrooms in a split arrangement and an impressive vaulted great room that serves as the centerpiece of the floor plan. With a sophisticated design and ample space, THD-8046 is ideal for families looking for a home that exudes grandeur and elegance.
THD-7175: Fairview
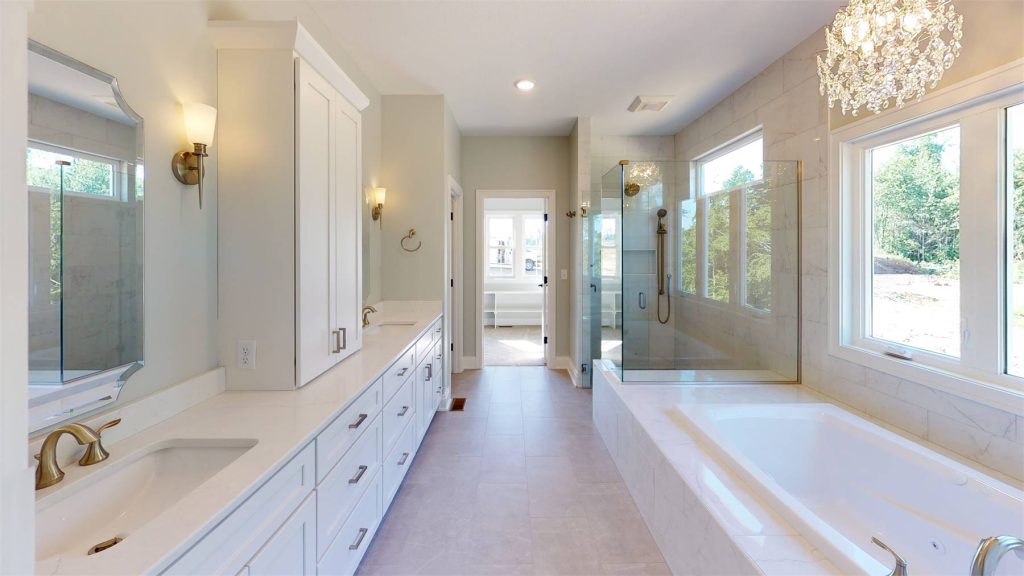
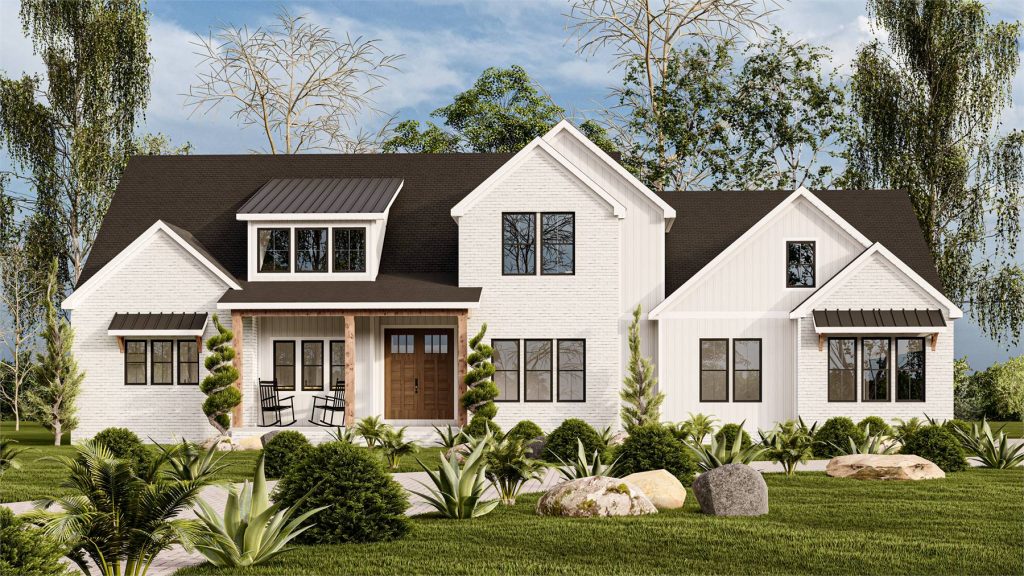
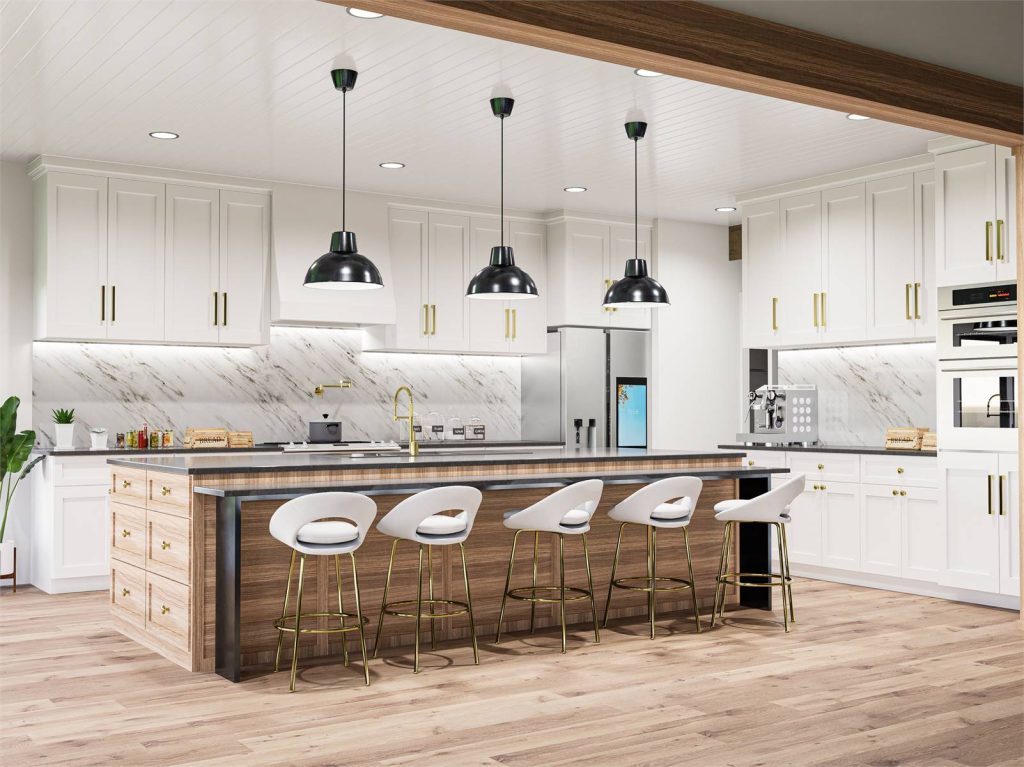
Farmhouse designs continue to captivate homeowners with their blend of rustic charm and modern amenities. THD-7175 is a perfect example of this trend. This 2-story farmhouse covers 3,112 square feet including four bedrooms, but if you need more, the walkout basement is full of potential. The plan’s open-concept layout ensures a seamless flow between living spaces, making it perfect for both daily life and entertaining. The walkout basement adds an extra layer of versatility, providing additional rec space, a guest suite, and a playroom, home office, or gym. If you’re looking for a home that combines traditional farmhouse aesthetics with modern practicality, THD-7175 makes an excellent choice.
THD-4383: Remington Ridge
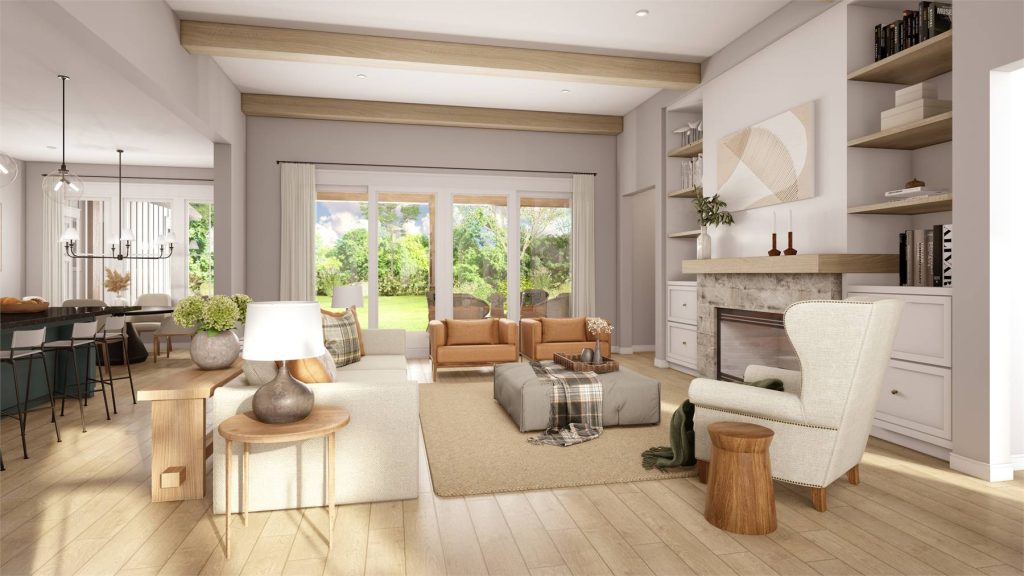
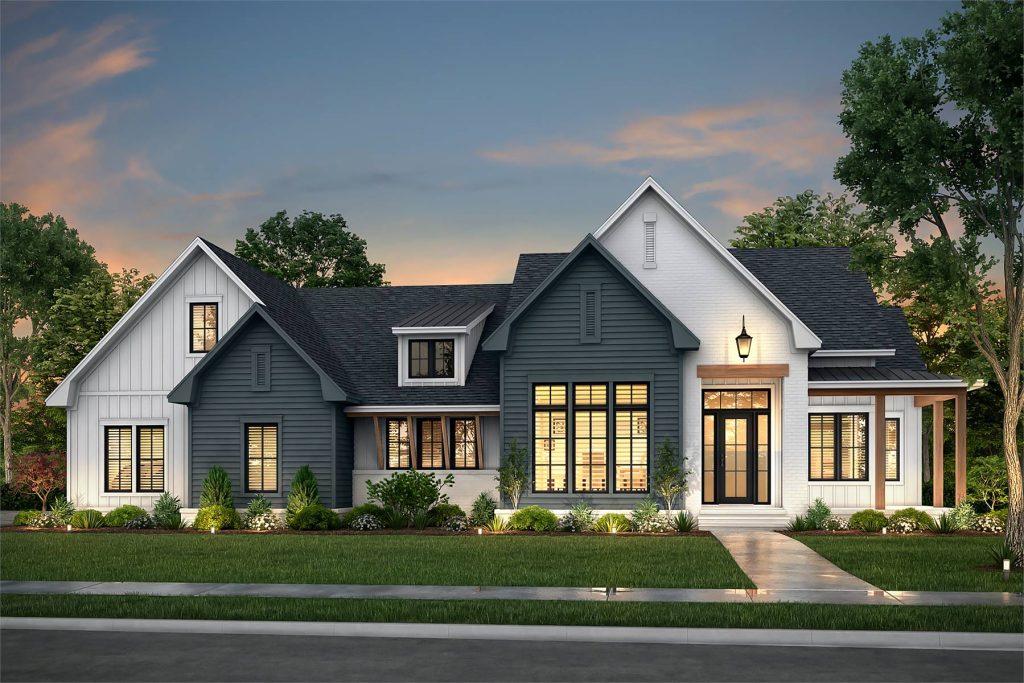
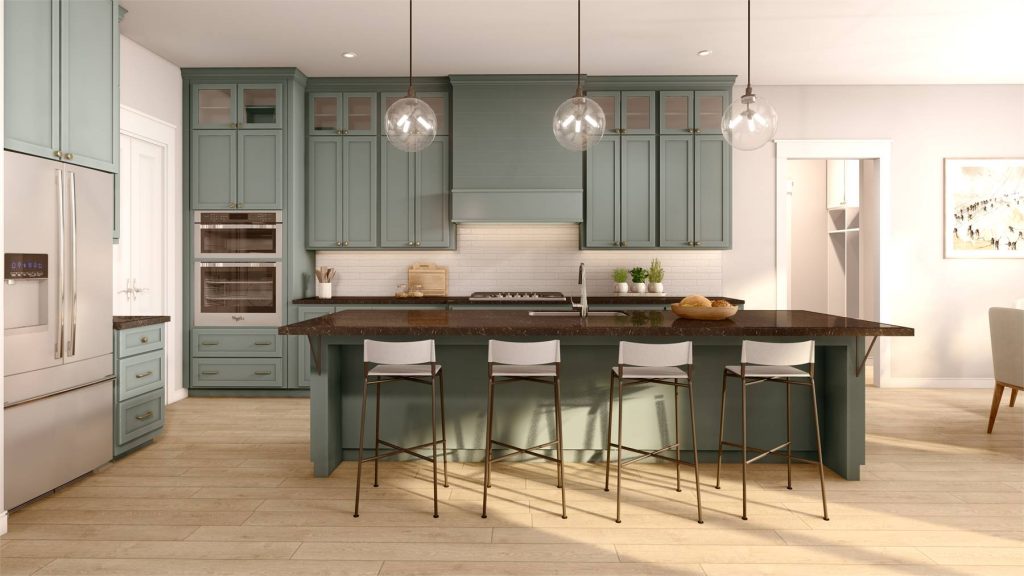
For those who prefer a ranch layout with a touch of classic farmhouse style, THD-4383 is a standout option. This 1-story modern farmhouse spans 2,781 square feet and includes three split bedrooms. The open floor plan is designed to optimize natural light and create a spacious, inviting atmosphere. The exterior features traditional farmhouse elements, such as a gabled roof and a welcoming front porch, while the interior offers modern conveniences and plenty of storage. THD-4383 is perfect for those who appreciate the simplicity and warmth of farmhouse design but want all the benefits of contemporary living.
THD-6583: The Destination
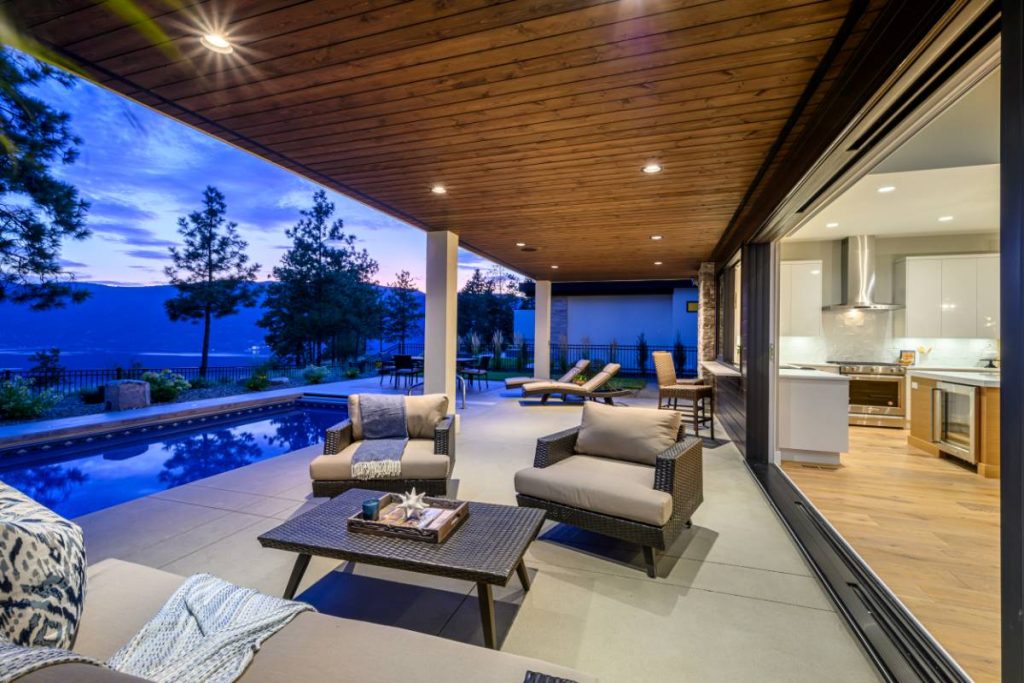
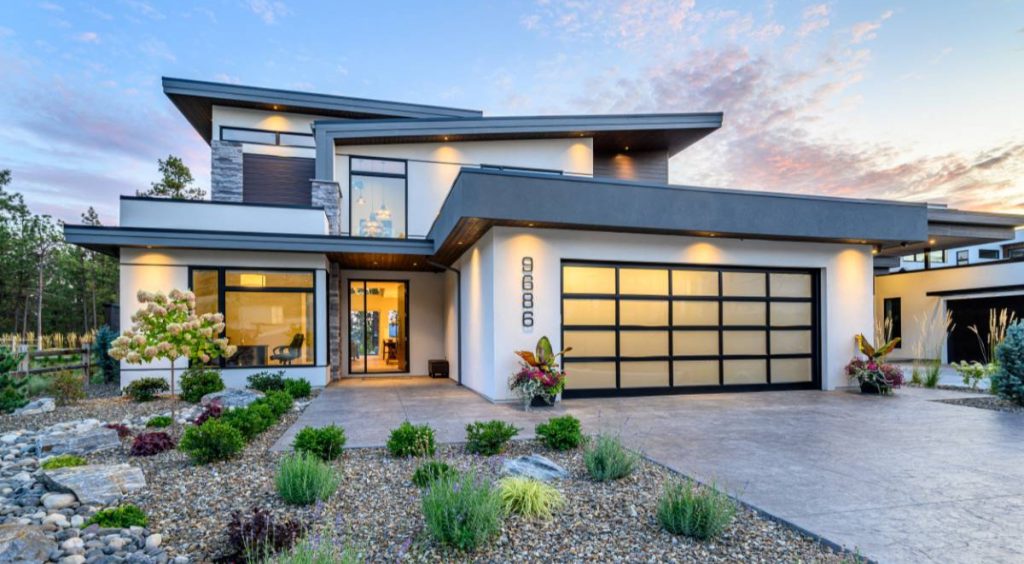
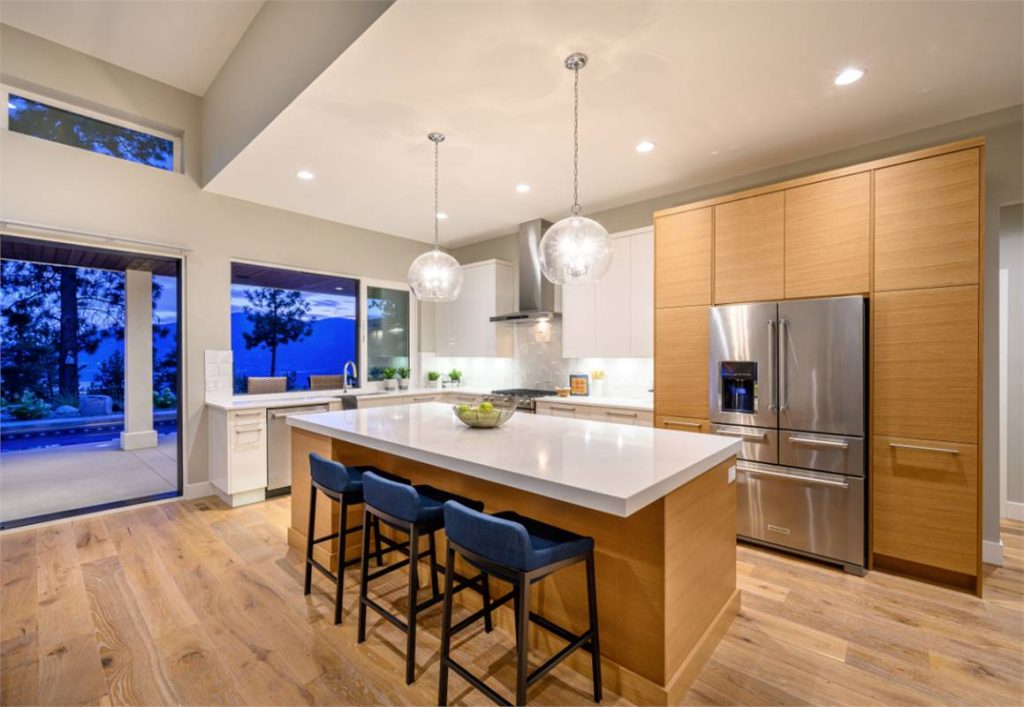
If contemporary design is more your style, THD-6583 is sure to impress. This 2-story home covers 3,409 square feet and includes three bedrooms with direct bathroom access. The design is sleek and modern, with clean lines and large windows that allow for plenty of natural light and that bring in expansive views. The interior layout is both functional and stylish, featuring a spacious rec room upstairs that can be used for various purposes, from a home theater to a playroom. THD-6583 is ideal for those who want a home that reflects contemporary tastes while offering plenty of space for a growing family.
THD-1062: The Black Creek 2
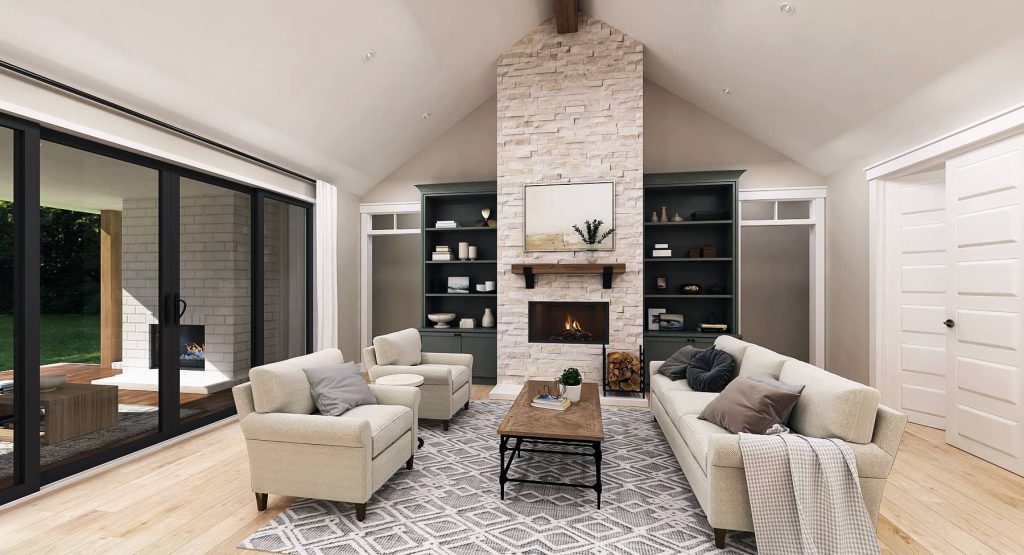
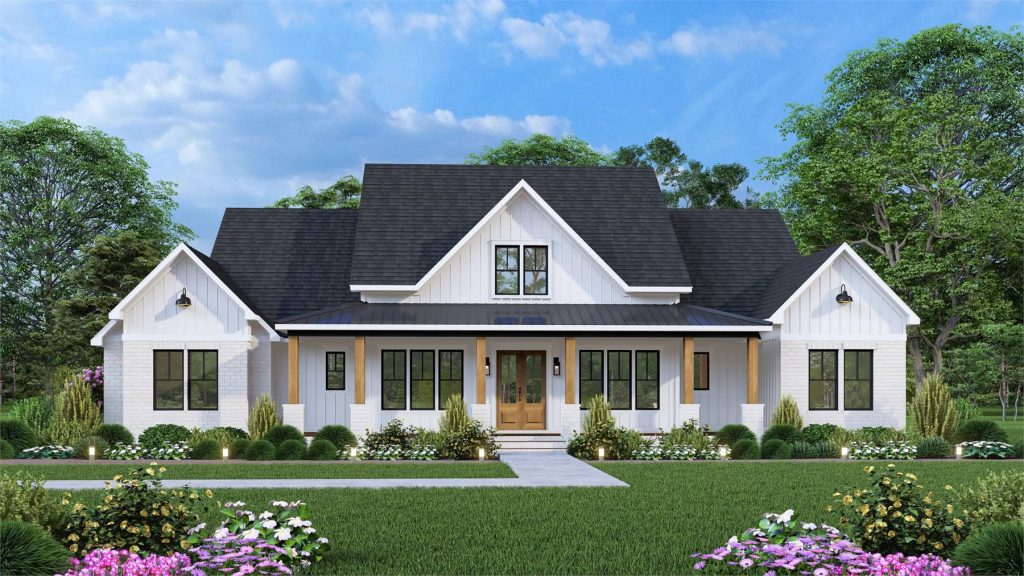
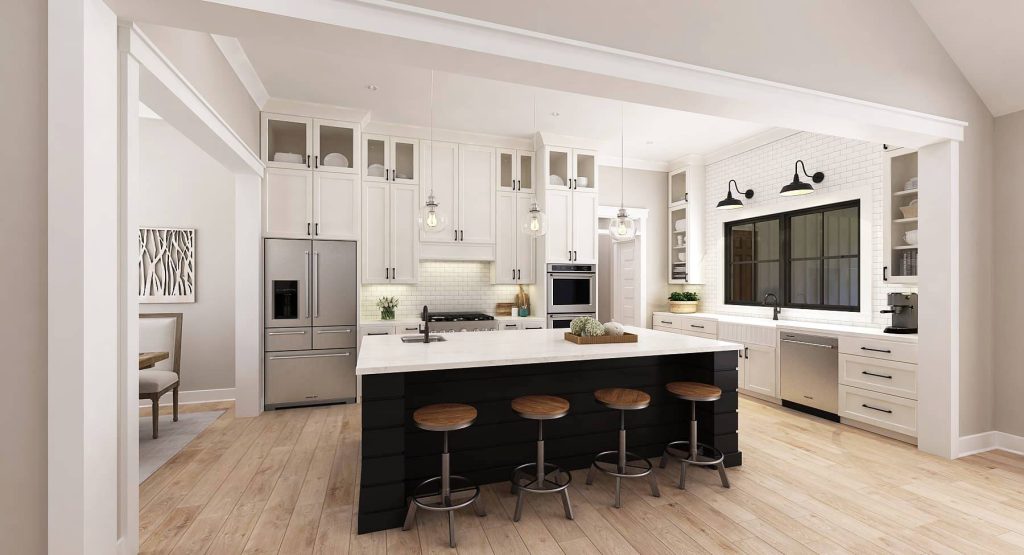
THD-1062 is another excellent modern farmhouse option with a symmetrical Southern twist. This 1-story home spans 2,841 square feet and includes four bedrooms and an office The design combines classic farmhouse elements with modern touches, creating a home that is both timeless and up-to-date. The bonus room over the garage offers additional flexibility, making it easy to customize the space to suit your needs, whether it’s a media room, guest room, or play area. THD-1062 is perfect for families who want a home that can adapt to their changing needs over time.
In Conclusion
The best house plans of 2024 offer something for everyone, whether you prefer the charm of a farmhouse, the elegance of European design, or the clean lines of contemporary architecture. As you consider building your dream home this year, these standout designs provide an excellent starting point for inspiration. Ready to find your dream house plan? Reach out to one of our expert House Plan Advisors to begin your customized house plan search today!
- What Homebuyers Want in 2026: Trends, Features & Floor Plans Leading the Way - November 29, 2025
- Small Changes That Make a Big Impact in Your New Home Build - November 18, 2025
- Top Ranch & Craftsman House Plans for Modern Living - October 31, 2025
