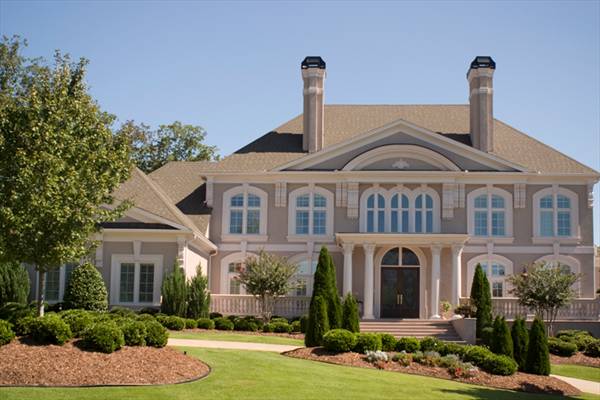Well this is Mother’s Day weekend and I just sold a house plan to a man that is going to surprise his wife with building her a new home. It took us weeks to find just the right floor plan. It had to have a large master suite with a sitting room, He said it would be a place for her to relax and read a book. It needed to have a lot of windows so the sunshine would fill the house. He said the most important thing to his wife would be a beautiful workable kitchen where she could cook for her family. So the plan we ended up with is the Vinius House Plan.
There are three floors to this home. The basement floor plan has a Kitchenette, Billiards, Sitting Room, a Fitness area, a Theater and a playroom. Then we go to the first floor, there is extremely large area to entertain. It is an open floor plan with a Keeping room, Kitchen, Breakfast area, Grand Family Room, Library and a Guest Suite. There is still a third floor with all of the bedrooms and a lovely Master Suite. This house is just beautiful. My favorite thing about this house is the whole back of the house is windows. The sunlight that will be shinning into this house is going to be absolutely beautiful.
I sure hope the customer’s wife is as happy with his choice as I am. Take a look and tell me what you think.
- Preparing Your Home for the Fall - September 10, 2021
- New England Inspired Homes - March 3, 2020
- Wrap up the Holiday with the Perfect House Plan - December 15, 2016

