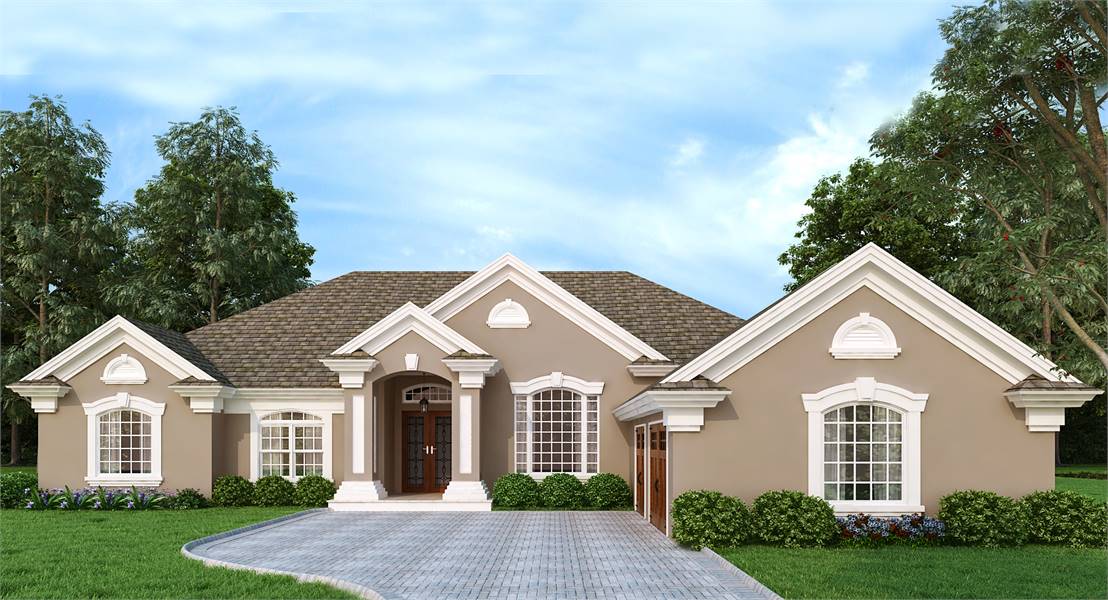
The House Designers is excited to present our latest America’s Choice House Plan: Southgate Mediterranean Style House Plan. This 2,766 square foot abode draws inspiration from one of our best-selling Mediterranean plans, the Westover House Plan.
The exterior maintains a modern, clean aesthetic; accented with half-round louvers, columns, keystone detailing, beautiful gables, and a front side-entry garage, it’s bound to turn heads.
The left wing of this design masterpiece houses the lavish 16’ x 18” master bedroom with an elegant tray ceiling and magnificent master bathroom with double vanities, a garden tub, and large walk-in shower. Two bedrooms on the opposite side of the home feature ample closet space and a Jack-and-Jill bath.
Finally, a three-car garage that can easily be modified to a two-car garage makes this the perfect house plan for a growing family.
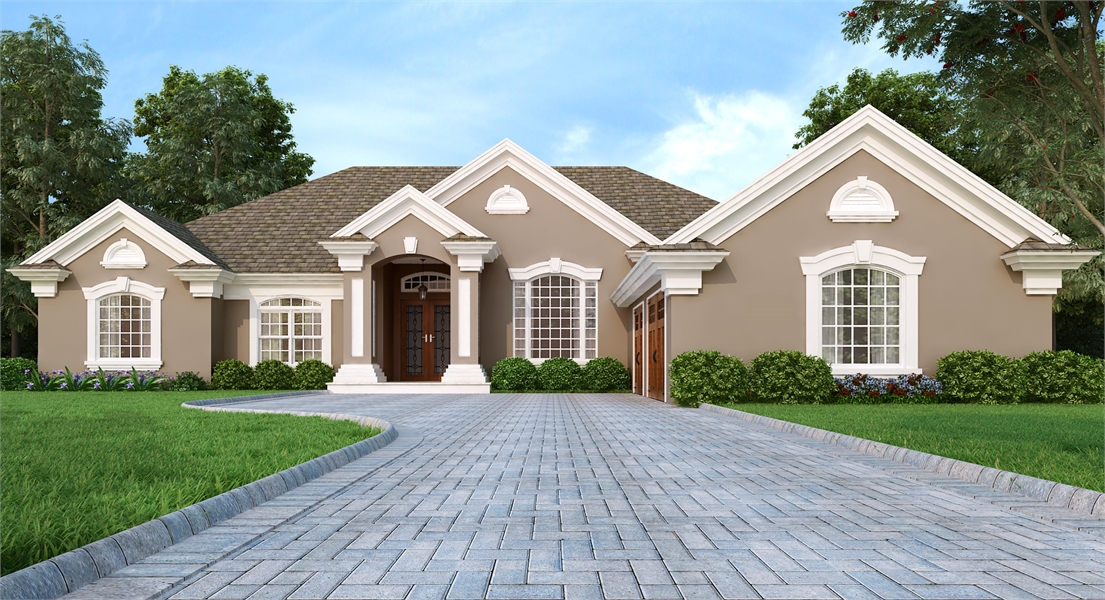
Here is a beautiful front view of the exterior of the Southgate.
Beyond a breathtaking exterior, a gorgeous interior awaits. With 4 bedrooms and 3 bathrooms in a one-story layout, this floor plan offers open, spacious living space. Upon entering, a grand 14’8″ by 12′ formal living room greets you with French doors leading to the back patio, accompanied by a large dining room to the right of the entryway.
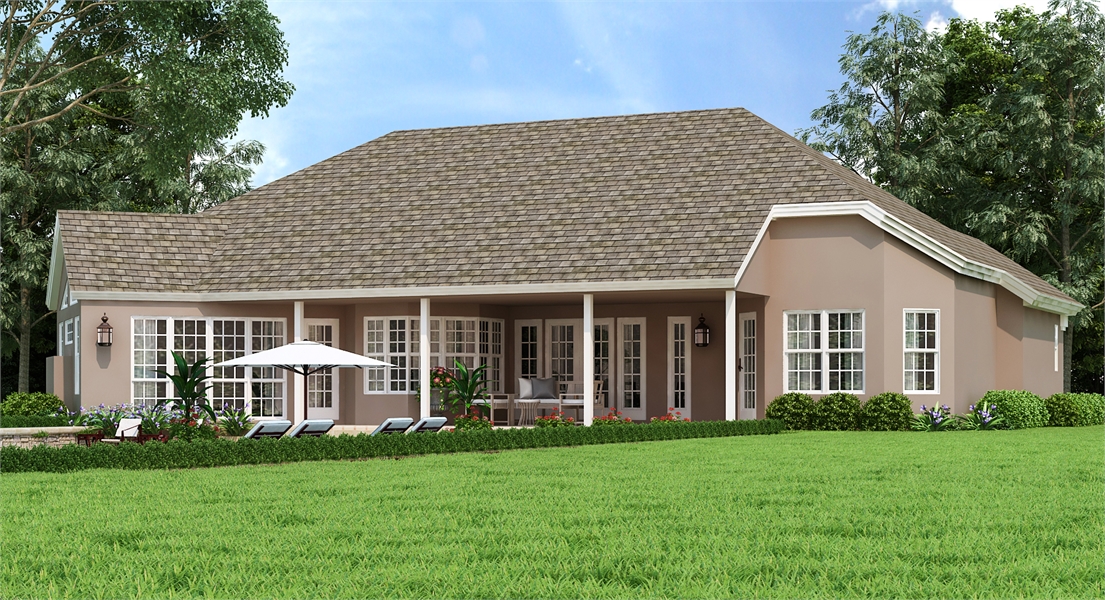
This rear rendering enables you to see the back patio and the numerous windows facing the perfect place for an inground pool.
Mediterranean Home Exterior
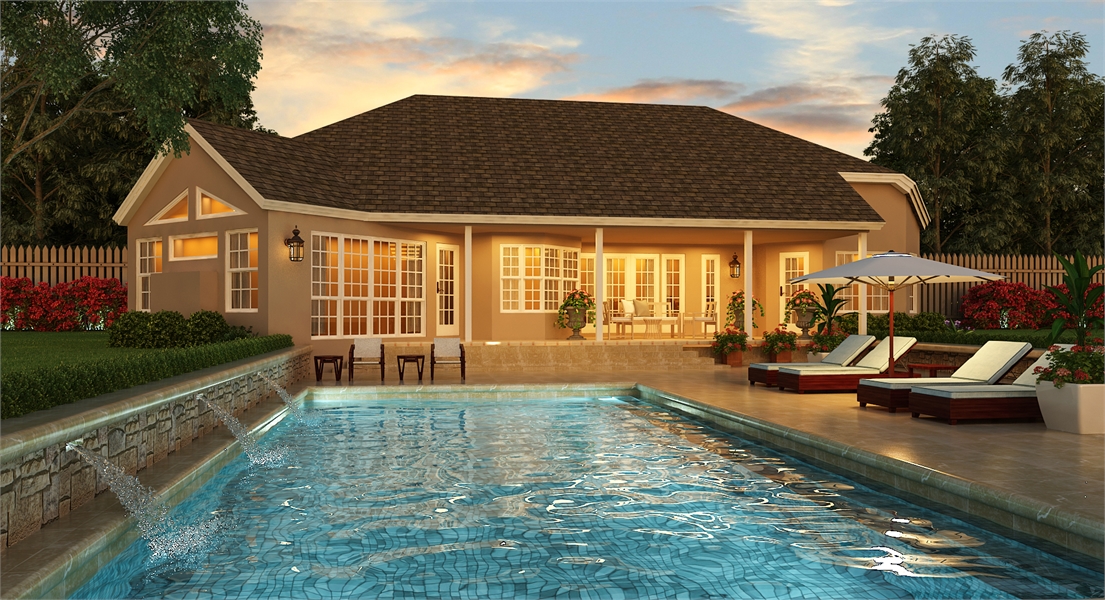
At this angle of the rear exterior at night, you can better see the gorgeous setup you could design with the patio and a pool!
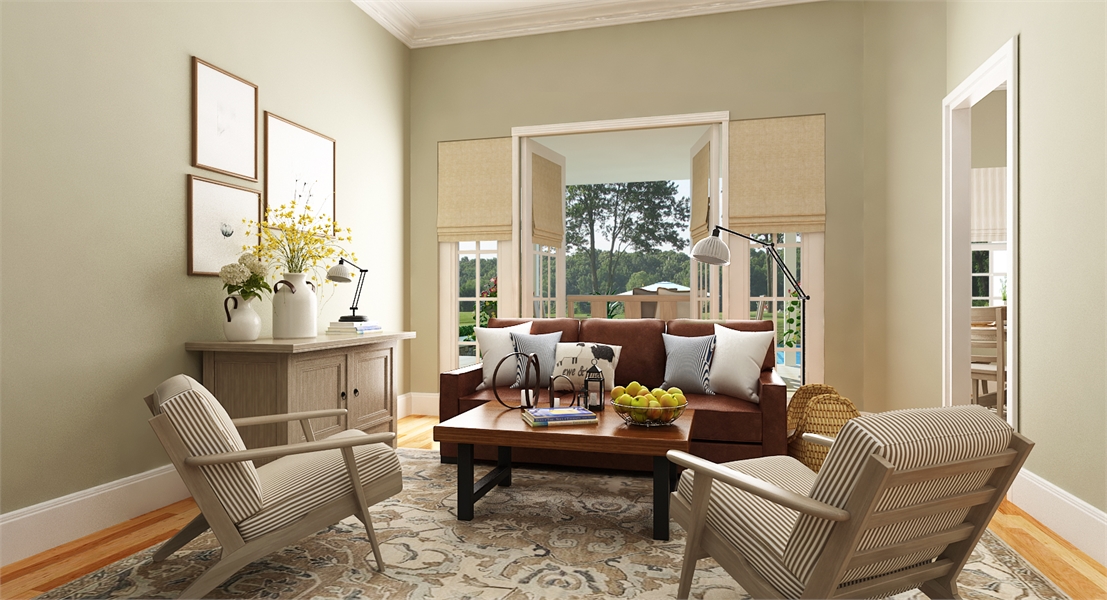
A quaint living room offers entrance to the back patio and sits beside the kitchen.
Mediterranean House Plan Interior
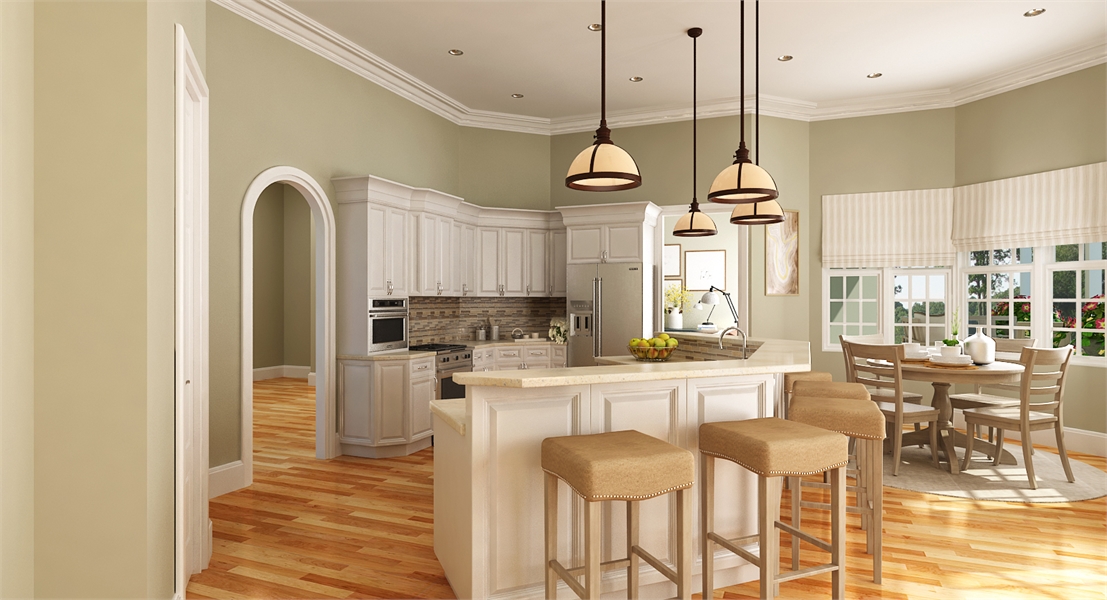
This beautiful kitchen smoothly fills out the room without constricting the space.
The heart of the home is the gorgeous kitchen with a large eating and serving island and a separate prep sink that flows into the large family room with fireplace and bay windowed breakfast nook with large windows that offer great views to the backyard.
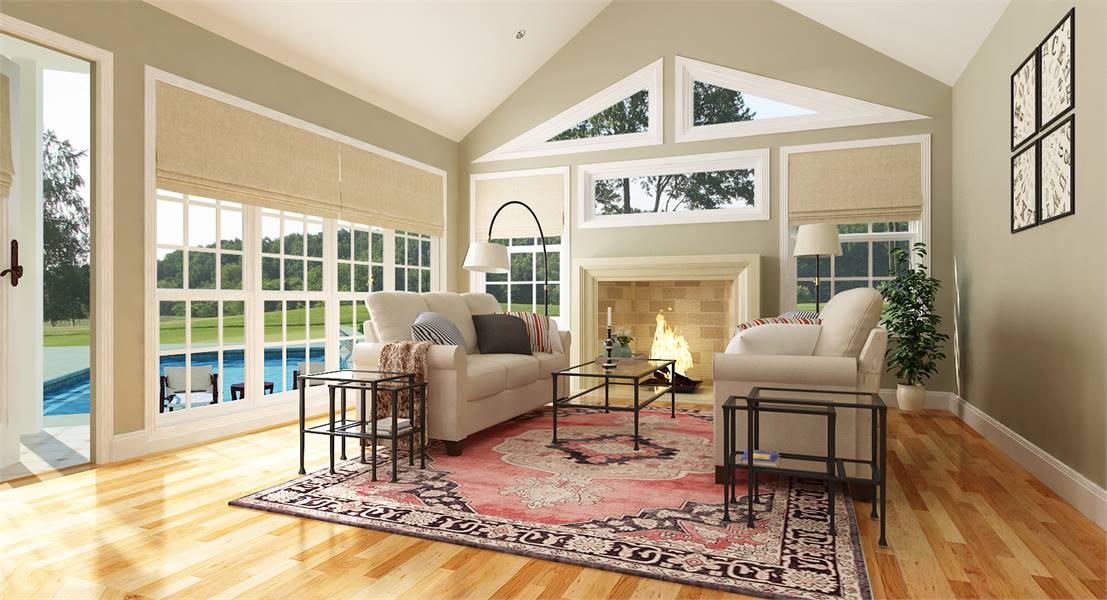
The family room is adorned with a noble fireplace, entry to the patio, and plenty of windows to let in that natural light.
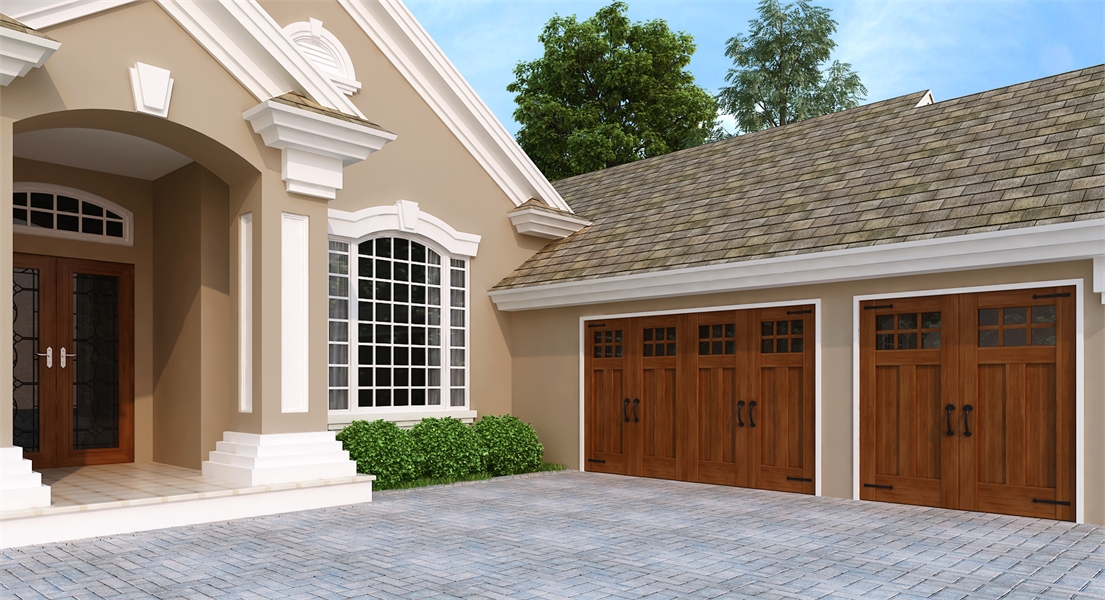
Close up of the front exterior, focusing on the 3-car side-entry garage.
The Southgate Mediterranean House Plan – Conclusion
If you’re looking for a contemporary design with an established feel, the Southgate (Plan 4308) is one of our newest and most exclusive house plans. With a blueprint that assumes you and your builder will personalize elements of the design production as you go, this plan offers the fulfillment of a custom home with the foundation of an established design.
Read more detailed info on the Southgate, and get in touch if you think this plan might be “the one!”
- Top 10 Home Design Ideas for 2021 - June 25, 2021
- Our New Mediterranean House Plan: the Southgate - September 10, 2018
- Our Top Farmhouse Plans – UPDATED FOR 2020 - March 29, 2018
