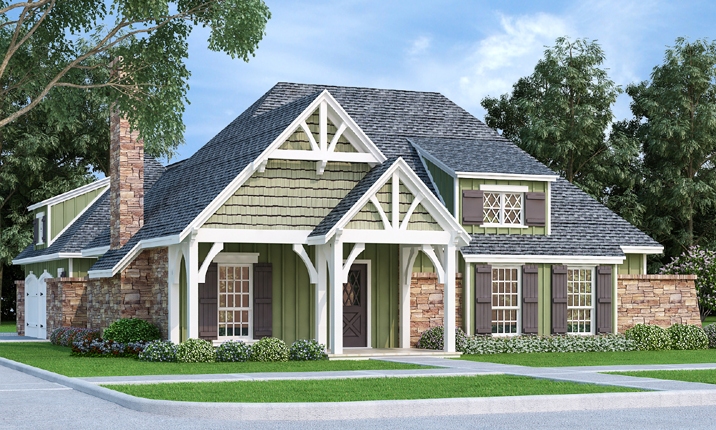
Forget the stress of clutter and just imagine the money you’ll save when you choose from our small house plans with storage space. Whether you’re downsizing or building your first home, these plans come packed full of storage necessities!

1,292 Square Foot, 3 Bed, 2.0 Bath Cottage
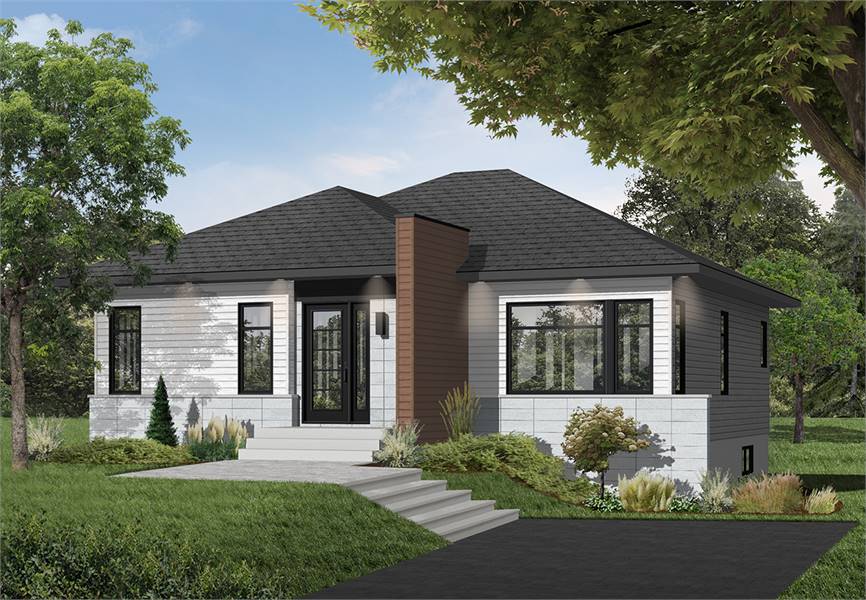
1,158 Square Foot, 2 Bed, 1.0 Bath Modern Plan
Many people think that choosing a small house means they’ll have to sacrifice, but this couldn’t be further from the truth. Practically every smaller home design comes with the amenities that you know and love, just sized down for a more accessible price tag. This means you’ll still have storage for your things.
From a fashionista’s wardrobe to a hobbyist’s collection of tools, these homes can fit just about anything. So, check out some of our favorite small house plans. Take note of how they creatively use space to offer the ultimate in storage solutions. If you like what you see, we’d love to help incorporate your favorite storage ideas into your new dream home.
Creative Storage for Small Spaces
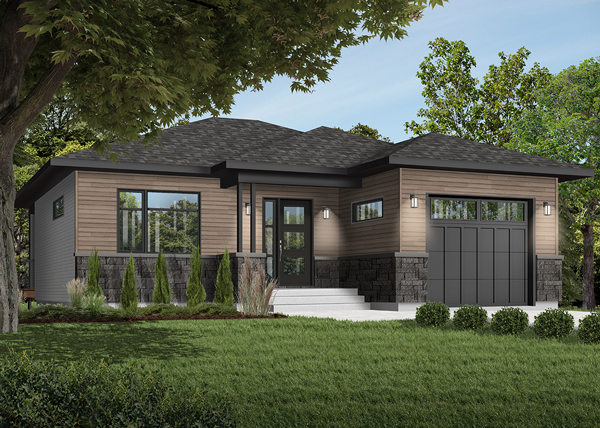
797 Square Foot, 1 Bed, 1.0 Bath Modern Design with Future Spaces in the Basement
One thing that you’ll notice with all of these plans is that no two are alike. While all of our small house plans with storage offer convenient and desirable features, they do so in their own unique ways.
Moving between homes is stressful enough. When you choose a storage-friendly small house plan, you can take a deep breath. You won’t have to spend time worrying about downsizing or planning a yard sale, and you can just enjoy your new home instead!
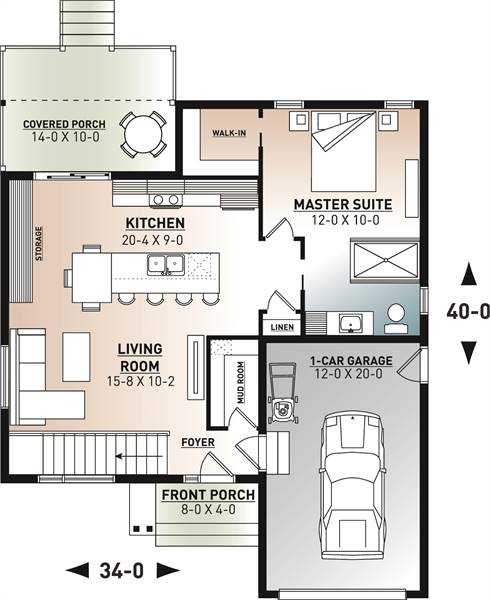
Notice the great storage spaces included in such a small package.
A storage-centered home throughout, THD-7558 (‘Solo’) is a perfect example of creativity and optimal use of space. Notice how every area and room has functional storage solutions. This compact plan even has an attached garage! With plenty of space for all of your belongings, a small or even tiny house plan like this can feel totally clutter-free!
Take inventory of what you’ll need storage space for. It’ll be a lot easier to find small house plans with storage that are uniquely suited for you and your belongings once you know exactly what you have to store.
The Organizer’s Dream
Keeping your home clutter-free is one thing, but knowing where everything is poses another challenge. You can solve both problems at the same time thanks to the awesome spaces that these small homes offer. Embrace the simpler and more straightforward lifestyle they promote. Your dedication to affordable comfort will really pay off with small house plans with storage.
Not only can you keep your rooms from feeling cramped and cluttered, but you can efficiently organize your belongings, too! No more searching frantically through overfilled tubs in the garage or attic. All of your things can be conveniently nearby, without getting in the way.
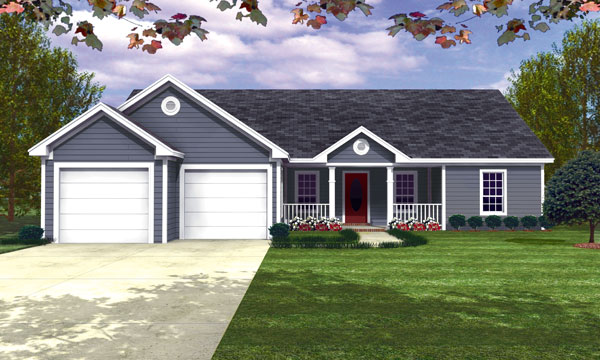
1,488 Square Foot, 3 Bed, 2.0 Bath Ranch Plan
THD-5750 (‘Bluebonnet’) shows how great some of these storage spaces can be! Even though this home is under 1,500 square feet, it comes with an optional third bathroom (attached to the master) that could be a home office or craft/hobby room. It even has its own walk-in closet for storing just about anything. Areas like this allow you to tailor a home to your needs.
As you look through the many small house plans with storage available, search for similarly convenient spaces that work for you. And then plan how to organize them to your heart’s content!
Small House Plans with Storage–All Shapes and Sizes
From tiny and movable homes under 900 square feet, to standard single family properties, these plans are suited to fit any lifestyle. Whether it’s a chic modern one-bedroom home or a country-style charmer, our small house plans all come with top-notch storage solutions.
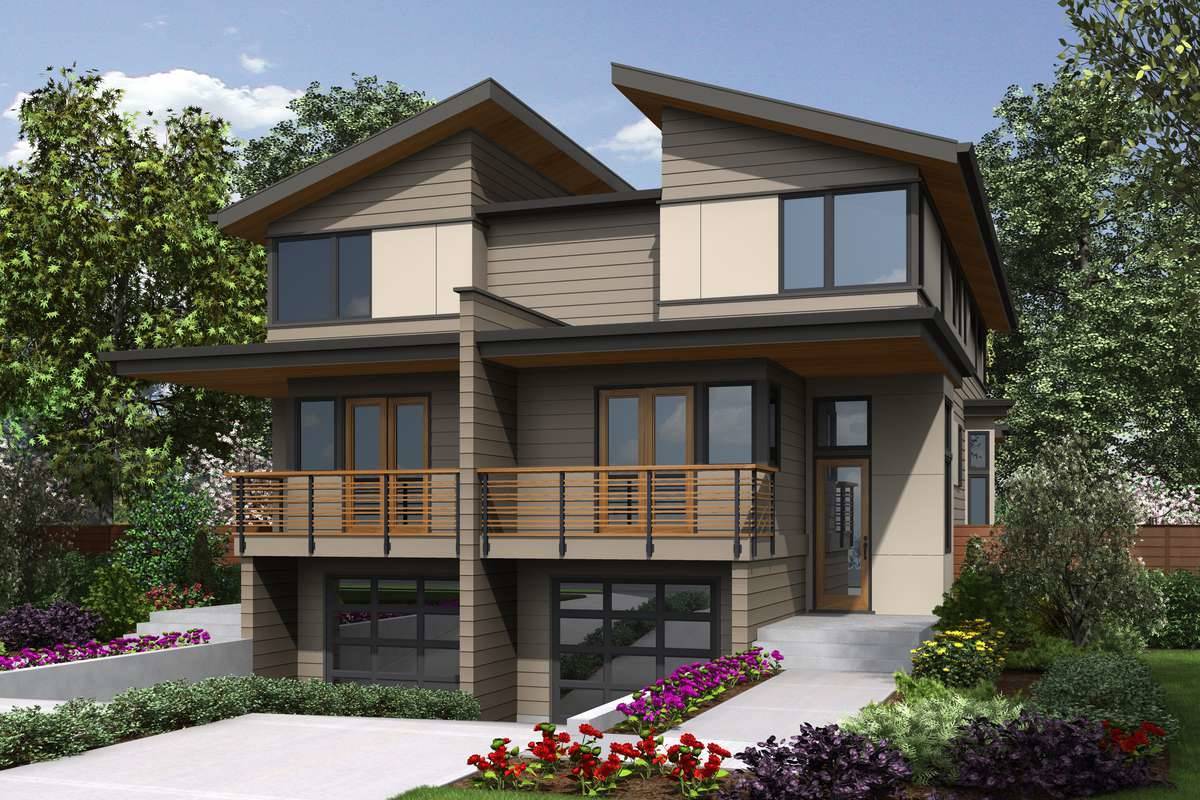
Duplex with Each Unit Featuring 2,001 Square Feet, 2 Beds, and 2.1 Baths
A wonderful option for multiple families, THD-5597 (‘Olsen’) is a duplex with a dynamic modern look. Combining two homes together with a shared wall results in a more affordable build and even reduced utilities. And take note of the large closets and storage spaces this duplex makes available on all 3 levels! Homes like this can save money and still offer great spaces, making them good all-around plans.
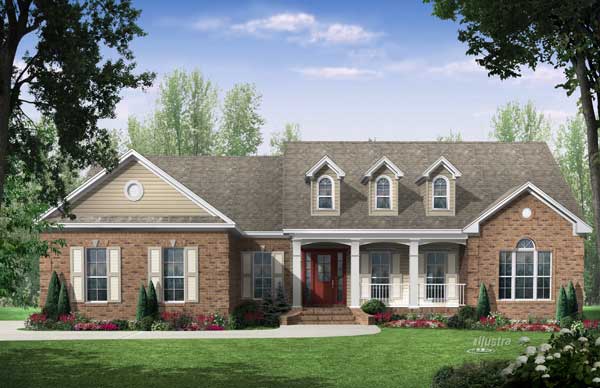
2,000 Square Foot, 3 Bed, 2.1 Bath Country Plan
A new take on a traditional Southern vibe, THD-6336 (‘Pecan Meadow’) is a customer favorite design. At a spacious yet cozy 2,000 square feet, this home provides 3 bedrooms in a split arrangement, and each has a large closet space full of accessible storage. The master even has 2 walk-in closets!
If you see a storage idea or space in one home that you want to incorporate into another plan, we’d love to help. Our primary goal is to help you find or customize a dream home that will last for years to come, no matter the size, shape, or style.
Feel free to reach out if you ever need help making your dream home a reality. Imagine all of the benefits that incorporating creative storage spaces can have for you. The right solutions could mean you need less house than you think, and your wallet will thank you for that!
- Simple 3 Bedroom House Plans - July 24, 2024
- Transitional Home Design Is IN Right Now - September 9, 2022
- Texas Leads the Trends in Modern Farmhouses - August 19, 2022
