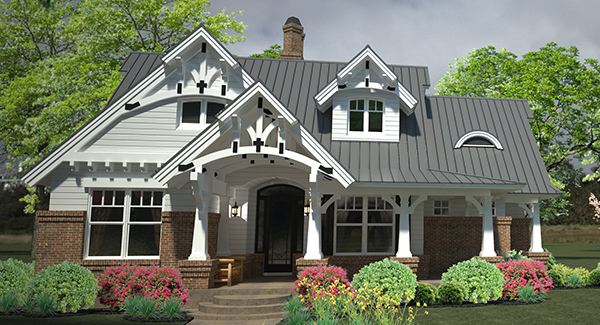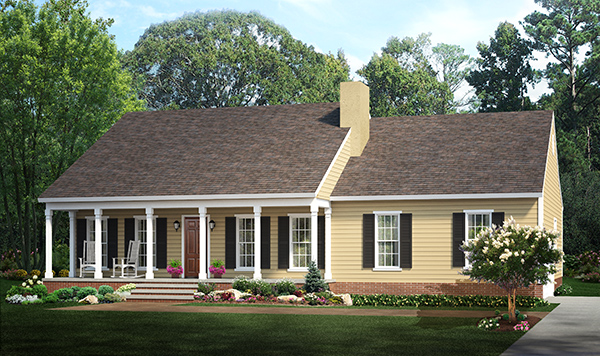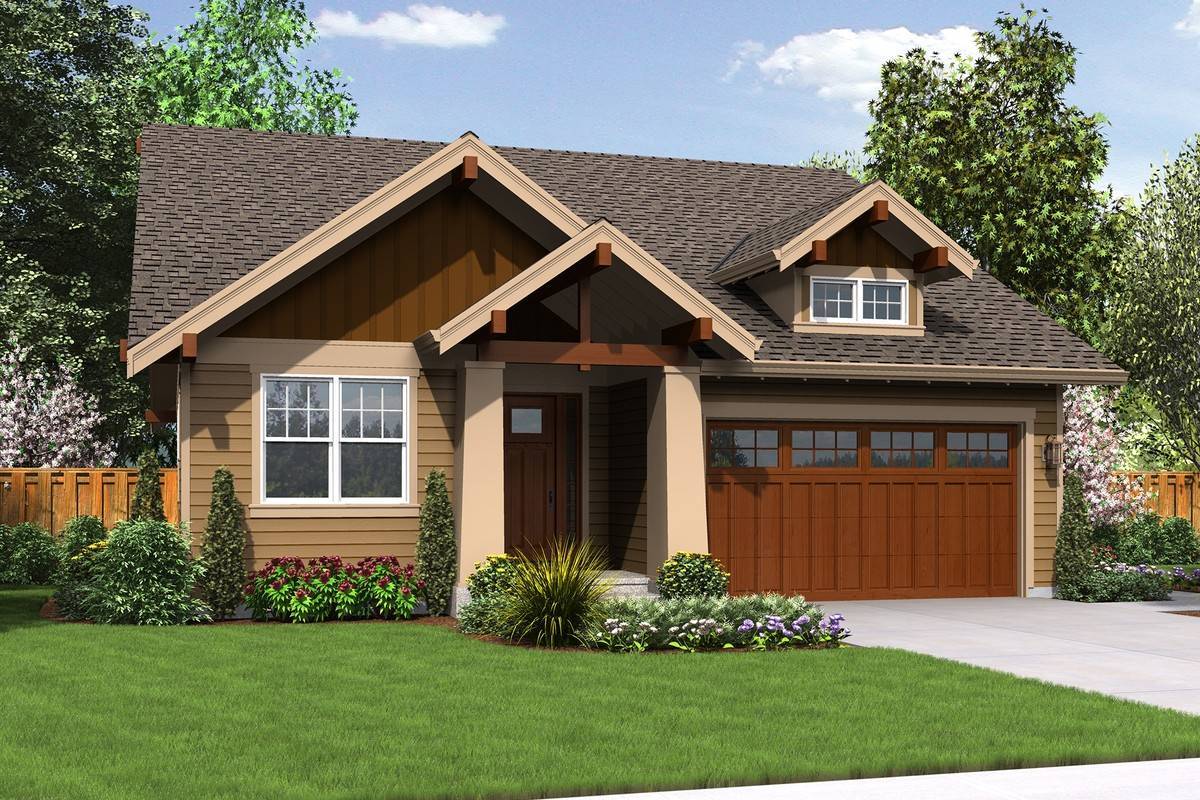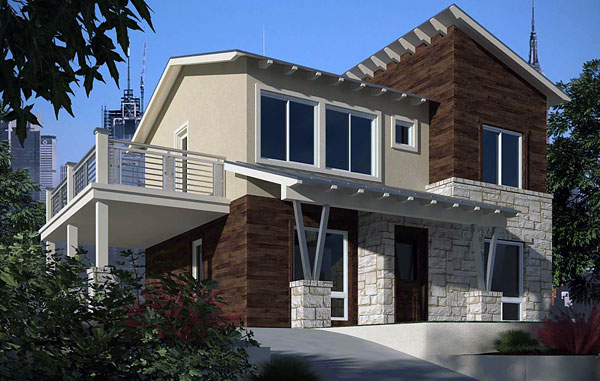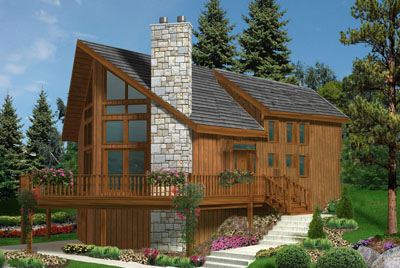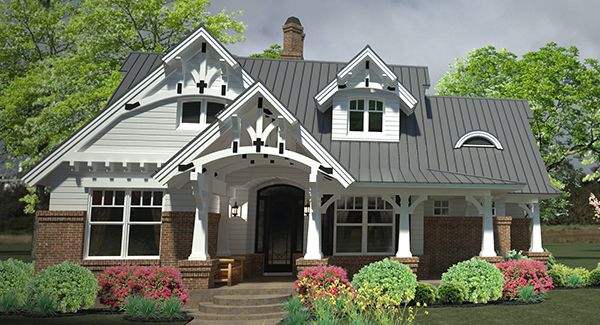
All of the best things come in small packages – and this is absolutely the case with our small house plans! Not a square foot is wasted and you’ll find plenty of exciting features in every corner of these home plans from The House Designers. Find the design that you’ve been dreaming of in this selection of our best small floor plans – each more exciting than the last! All of our small house plans boast big personalities, unique designs and great entertaining spaces!
Feel free to enjoy browsing the entire collection of small house plans from The House Designers!
Beautiful Small Craftsman-Style Farmhouse
House Plan 2231 is a customer favorite, and one of our very best small house plans. High-end craftsmanship throughout makes it the highlight of any neighborhood! You’ll enjoy the unique quality of this home from the moment you step from the front porch to the foyer. An open-concept first floor is highlighted by a large kitchen island. With multiple large windows and French doors, the view from the rear of this home is breathtaking! From the master bedroom and through a private set of French doors, you can step out onto a large lanai – perfect for a private getaway. You won’t outgrow this home with two additional bedrooms on the main floor, and bonus area upstairs.
Affordable Three-Bedroom Ranch
House Plan 5458 is a cozy split-bedroom cottage with just under 1,500 square feet of comfort. A welcoming front porch invites you in while the back porch begs you to stay. Enjoy cooking with company, and have loved ones gather in this country-style eat-in kitchen. The main living space’s fireplace is perfect for cozying up after a long day. You’ll also rest easy in the home’s master suite and elegant en-suite. An additional pair of bedrooms lay on the opposite of side of the home to give the master its much-needed privacy.
Open-Concept Design with Mountain Charm
House Plan 3086 is a charming mountain cottage designed for urban living. Large windows and French doors bring this home’s kitchen, living, and dining areas to life! Enjoy a fully open-concept layout with an incredible kitchen as its highlight. Perfectly placed bar seating around the island brings the family together to prepare and enjoy a meal. Let warm summer nights invite you out into the vaulted outdoor living space – perfect for a dinner party! Things like this home’s designated laundry space and master bedroom en-suite give our small house plans the big personality you crave!
Modern Home with Upstairs Master Suite with Private Deck
This modern home, House Plan 3082, has so much to offer, but the master suite is the major the showstopping feature. Along with two additional bedrooms, this home’s master suite is a paradise. Never fight for counter space with the double vanity here. The beautiful walk-in shower and closet will make getting ready for the day a pleasure. Then, at the end of a long day, wander out onto the private deck space! Lounge, read, or enjoy a glass of wine here – whatever you choose, you will find yourself relaxing in style! The first floor of this home provides the main living areas, along with space for laundry and a powder room for guests.
Rustic Lodge for Incredible Views
Perfect for a lake, House Plan 7686 is one of our finest small house plans! If you’re looking to enjoy a view, look no further than the floor-to-ceiling windows in this plan. And you’ll adore the expansive front deck! With the entire second floor dedicated to the master suite and its den, you’ll enjoy the beautiful view from above. On the main floor, that same gorgeous view can be seen from all main living spaces, with a two-story ceiling to add a dramatic effect. Not to mention, a lovely fireplace adds that warm cozy feeling any lodge requires! Two additional bedrooms and laundry space are also found on the home’s main floor.
Need to pack a punch in an even smaller home? Check out our wonderful collection of tiny homes – they pack a punch in under 1,000 square feet! Always feel free to enjoy our expansive collection of incredible home plans and don’t be afraid to contact us for any assistance.
- Simple 3 Bedroom House Plans - July 24, 2024
- Transitional Home Design Is IN Right Now - September 9, 2022
- Texas Leads the Trends in Modern Farmhouses - August 19, 2022

