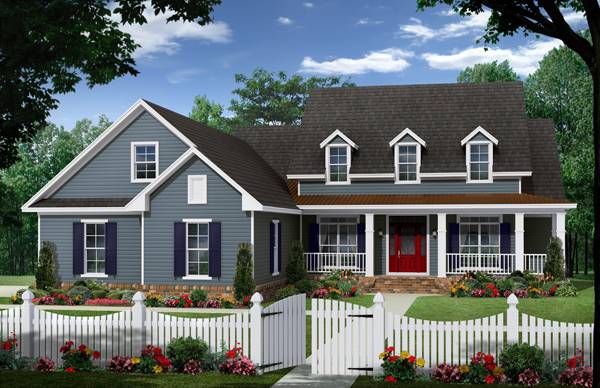Our eco-friendly, small house plans have a wide range of energy saving elements, including ENERGY STAR® details that can help you save 20% to 30% off your energy costs. Our green home plans have all been selected from our best-selling collections and architectural styles, which include everything from tiny house plans, country home plans, fabulous kitchens to luxury one story and two story house plans. Check out our some of best selling green, small home plans in this weeks issue of Dream Designs.
One of our more popular green designs is the Shelton Road House Plan, THD-1858. This beautiful traditional green design is easy-to-build and features a flexible floor plan. The great room has 11’ 6†trayed ceilings, built-in cabinets and large energy-efficient windows to let in natural lighting. A well-equipped kitchen offers easy access to the formal dining room as well as the casual breakfast area. The expansive and well-appointed master suite features a 10’ trayed ceiling, his and hers walk-in closets, an oversized jet tub, separate shower, compartmentalized toilet and dual vanities. This home plan also comes with a 240 square foot unfinished bonus room.

- Preparing Your Home for the Fall - September 10, 2021
- New England Inspired Homes - March 3, 2020
- Wrap up the Holiday with the Perfect House Plan - December 15, 2016
