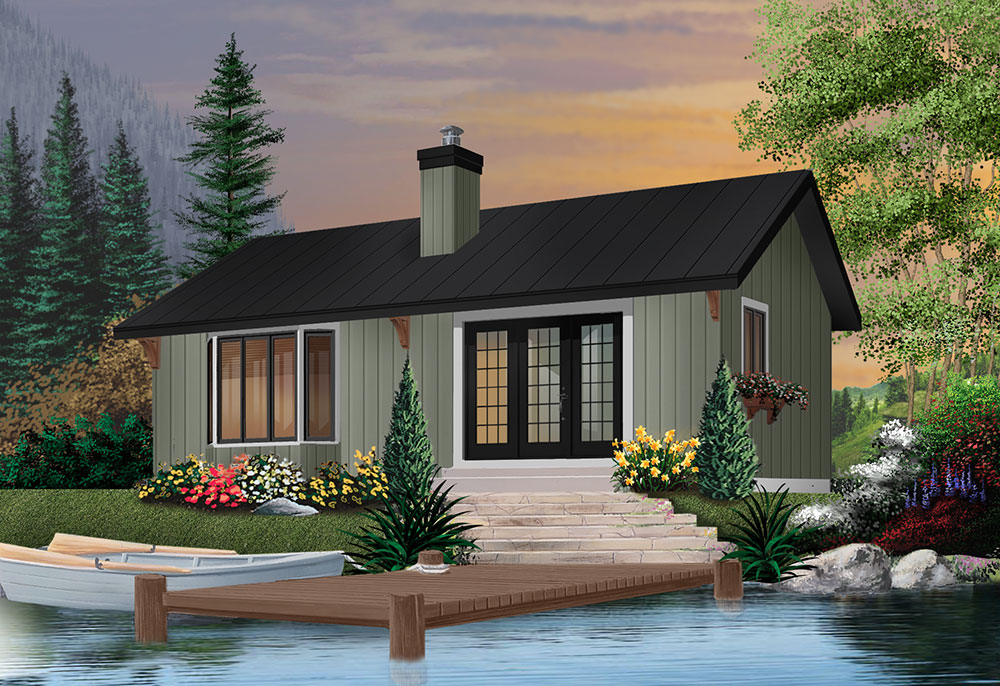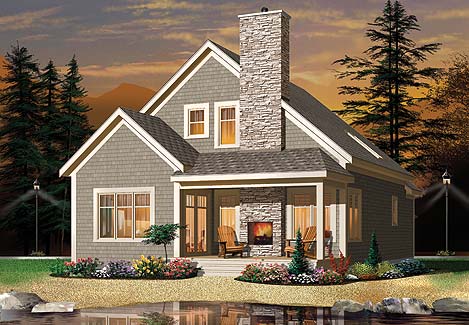
Get a bit closer to paradise with one of our small cabin floor plans! Everybody deserves some time off and a bit of relaxation, so treat yourself. Perfect for lots of all shapes and sizes, and for climates from cold to warm, these cabin plans are affordable, enjoyable, and great for vacations and making tons of memories!
These designs can fulfill your dream of having a vacation home, without breaking the bank. Take a look through the small cabin floor plans that we offer to see what suits you. You’ll find literal tiny homes of a few hundred square feet to plans with enough bedrooms and bathrooms for the whole family in up to 2,000 square feet of space! You may be surprised at just how many options are out there.

House Plan 7686
1,721 Square Foot, 3 Bed, 2.0 Bath Plan
House Plan 3772
1,563 Square Foot, 3 Bed, 2.0 Bath Plan
House Plan 3770
1,496 Square Foot, 3 Bed, 2.0 Bath Plan
House Plan 1489
320 Square Foot, 1 Bed, 1.0 Bath Plan
Versatility to Fit Any Lot
One of the many things that draws people to small cabin floor plans is the versatility that allows them to fit practically any lot. Whether it’s a beach getaway or a mountain oasis, these homes are adaptable and ready for anything!
Many times, property is pricey in in-demand vacation spots and lots can be scarce. By choosing one of these plans, a world of more affordable possibilities opens up. You can embrace a limited or oddly-shaped lot that other people may shy away from. Having a vacation home in your dream location is more attainable when you can be flexible!

874 Square Foot, 2 Bed, 1.0 Bath Getaway Cottage
THD-4574 is a good example of a multi-functional cabin home that’s suitable for practically anywhere. This two-bed plan is big enough to allow for guests or kids, but small enough to fit on just about any lot. It would be a nice affordable weekend getaway! Plans such as this allow you to build in your dream space and stick to a budget.
Another thing that customers love about small cabin house plans is that they can potentially generate a second source of income through renting. With the rise in apps and sites dedicated to weekend rentals, one of these plans could easily earn money while you’re away! We encourage you to get creative and consider the benefits that these homes have to offer, year round.
Small Cabin House Plans in Many Different Styles
When most people think of a ‘cabin,’ they think of a log, mountain-style home. And while that type of home is certainly available, ‘cabin plans’ actually encompass so much more!
All sorts of cabin designs have been updated and upgraded by our team of top-notch designers. The results? A variety of modern takes on the timeless classic! As you look through this collection of homes, notice how many incorporate contemporary or Craftsman elements. No matter the look, each of these plans will impress!

House Plan 7357
643 Square Foot, 2 Bed, 1.0 Bath Plan
House Plan 9689
900 Square Foot, 2 Bed, 1.1 Bath Plan
THD-7357 and THD-9689 show just how different cabins can be. While both plans are cozy and designed to optimize your space and enjoyment, one is contemporary while the other is Craftsman! Take a look for yourself and see just how many wonderful design styles are offered!
Space for Families Big and Small
A vacation wouldn’t be complete without the whole family together to make memories! While a lot of these plans are 1-2 bedrooms, we also offer some with a bit more space. Don’t let the word ‘small’ discourage you from looking at these amazing plans, because they can be plenty spacious. You don’t want to run the risk of possibly missing out on your perfect plan!

1,742 Square Foot, 2-3 Bed, 2.0 Bath Lake Plan
A cabin house plan that has a bit more space, THD-4572 makes a good family getaway. This two- to three-bed (depending on if you close off the loft), two-bath layout spans two stories, offering comfortable areas for everyone to enjoy. Even though this home is larger than some of the other plans shown here, it still maintains a neat cabin layout and footprint at a price that you’ll certainly love!
No matter the size or style, we have a cabin house plan for you. Our vast collection includes some of the most award-winning and best-selling plans available. If you have any questions about finding the perfect plan, our team of designers is here and ready to assist. Your dream home is out there waiting for you, and we can’t wait to help you find it!
- Simple 3 Bedroom House Plans - July 24, 2024
- Transitional Home Design Is IN Right Now - September 9, 2022
- Texas Leads the Trends in Modern Farmhouses - August 19, 2022
