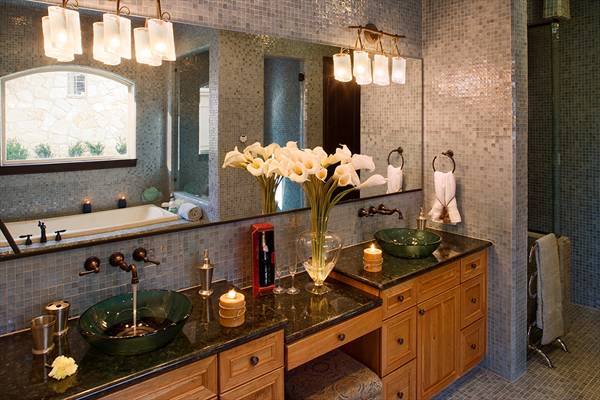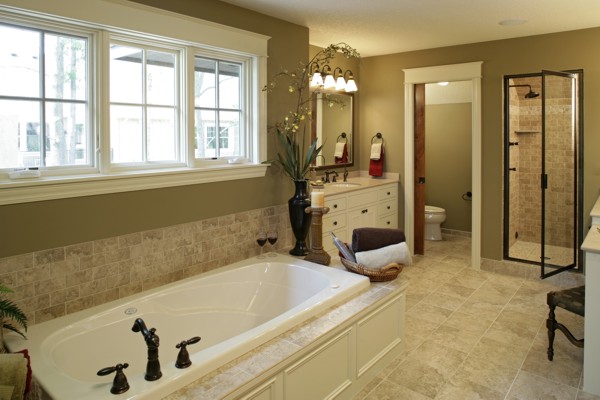Whether you were in Chicago or not this week at the Kitchen and Bath Industry Show (KBIS), there’s been plenty of buzz about the newest, coolest kitchen and bath products. Check out this great article by Housing Zone, which covers the latest trends and innovations from the largest annual kitchen and bath show.
In honor of KBIS, we have assembled a list of our hottest kitchen and bath designs, featuring the most innovative and energy efficient products to satisfy your craving for a functional, professional kitchen and pampering master bath.

The Cariati House Plan is designed with luxury in mind. The master suite is situated off the foyer with a sitting area and access to the covered patio that overlooks the pool and hot tub. The master bath features elegant tiles with a long vanity area, separate whirlpool tub and walk-in shower. There’s also a sauna room next to the private toilet area. You’ll lack nothing when it comes time to creating wonderful dishes in the amenity filled kitchen with a center island. Added features include a sunken media room, game room, cozy breakfast nook, loft area and wine cellar.

The Holly Oaks House Plan has a spacious kitchen with dinette that opens to the great room wrapped by two large decks and sunroom. Retreat upstairs to a private master suite featuring a large bath with private toilet room, walk-in tiled shower, dual vanities and large garden tub. A finished basement includes a wet bar, media, game, exercise and guest room.
The Ambrose Boulevard House Plan is a gorgeous two-story design featuring an open floor plan and all the latest amenities consumers crave. The kitchen features a unique galley design with pantry that overlooks the great room with fireplace making it perfect for entertaining. The secluded master suite features and office center and bath with whirlpool tub, private toilet, walk-in shower, dual vanities and 200 square feet of closet space.
Don’t miss out when The House Designers’ editors share their favorite kitchen and bath products from KBIS in the next issue of Home Ideas. Simply click here to start receiving their free weekly e-newsletter.
- Simple 3 Bedroom House Plans - July 24, 2024
- Transitional Home Design Is IN Right Now - September 9, 2022
- Texas Leads the Trends in Modern Farmhouses - August 19, 2022
