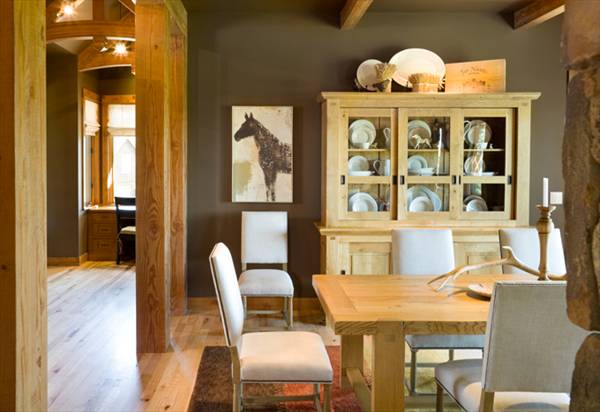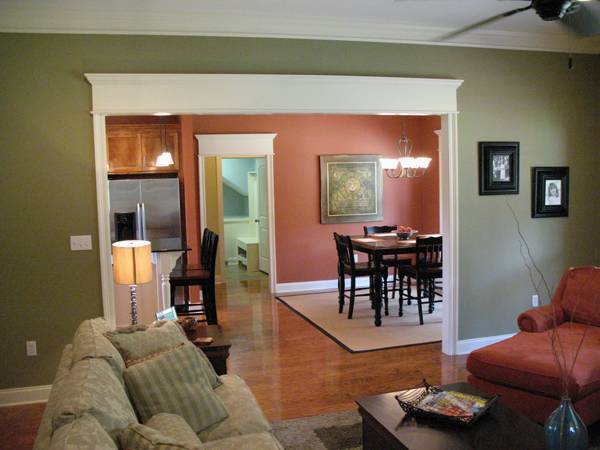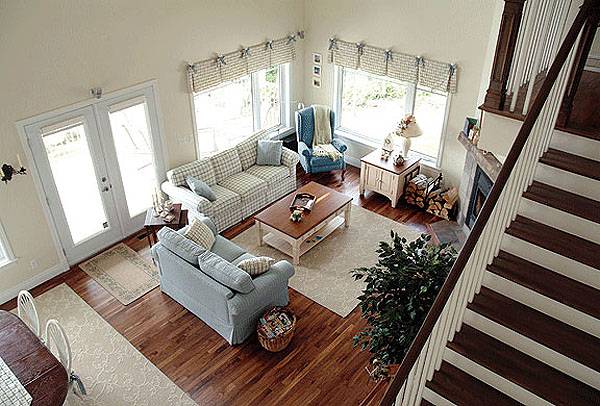Today’s homeowners want a life that combines the kitchen, family/living space, and the dining room and fortunately there are lots of house plans that do just that. Combining your living spaces, means removing all the walls that would be in between those rooms resulting in a more spacious feeling. These house plans offer lots of flexibility and allow you change your home in a couple years or so to meet the needs of your family and lifestyle. The best part about an open floor house plan is that it can be found in large house plans and small house plans alike.

Why do people want an open floor plan in their house plan? Well for one thing, it makes your house plan feel more spacious. The absence of walls and doorways results in one giant room that flows together. Although there are different purposes to each section the fact that there is no obstruction between the rooms makes the space feel much lighter. s a byproduct of this, the natural light that flows in through your windows will permeate more of the house plan and result in a more airy feel.

Another benefit is the clear sight lines that the absence of walls allows. You can effectively cook a meal in one room and have your kids playing in the same room. This makes an open floor plan ideal for homeowners with young children or with growing families.

The lack of walls makes house plans with open floor plans great for entertaining too. You can set up for a party and not have the congestion of people flowing through doors. They can easily access the kitchen or dining area to get snacks and you can accommodate more people.
If you think that an open floor plan is for you then take a peek at the open floor plan house plan collection from The House Designers and see if you can find a house plan that steals your heart.
- Building a House in Florida – Styles, the Process & the Costs - July 26, 2019
- Add Appeal to Your Home with These Design Tips - March 19, 2015
- Preparing Your Home for Spring - March 15, 2015
