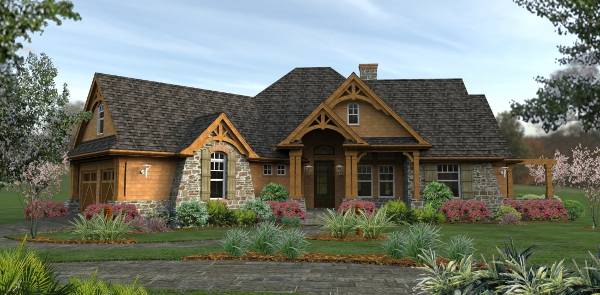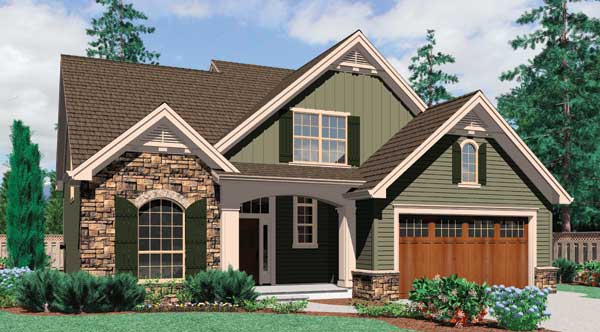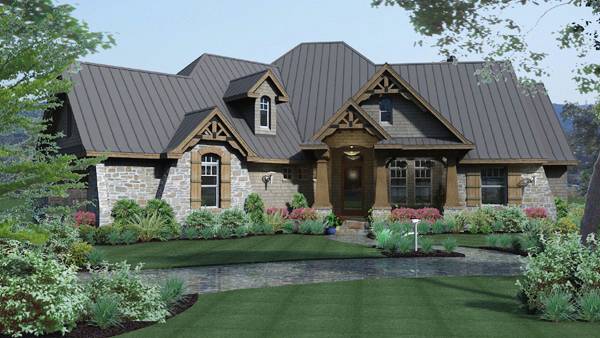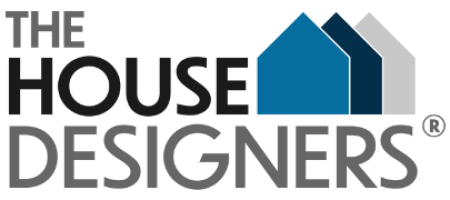
In the Middle Ages, a cottage usually housed agricultural workers and their friends and families. Back then the term cottage did not just comprise a house, but also a barn and usually a fenced in yard or piece of land enclosed by a gate. Today, the word cottage conjures up a different image to each and every person.
A cottage generally means a soft cozy dwelling that typically resides in a rural or semi-rural location. Cottages are usually small structures with limited square footage and limited interior space. There are a variety of cottage styles, including English, French, German, American and Victorian, but there are a few characteristics that unify cottage houses.
Cottages are meant to be small, inexpensive buildings and their construction reflects such. Most cottages are one-story buildings with a hipped roof. Gabled roofs are also common in cottages. Cottage house plans also tend to overlap with ranch and country house plans. These homes are extremely well suited for a year-round dwelling, an art or writing studio or a quaint living space for aging parents.
Our cottage house plans collection has a variety of homes with ornate roofs and welcoming hearths for that cozy appeal. The cottage house plans collection is not just limited to small, charming homes but also includes larger, informal home plan designs as well.
Here are our most popular cottage house plans, be sure to check out our country house plans and bungalow house plans, as many of these designs tend to overlap.


- Building a House in Florida – Styles, the Process & the Costs - July 26, 2019
- Add Appeal to Your Home with These Design Tips - March 19, 2015
- Preparing Your Home for Spring - March 15, 2015
