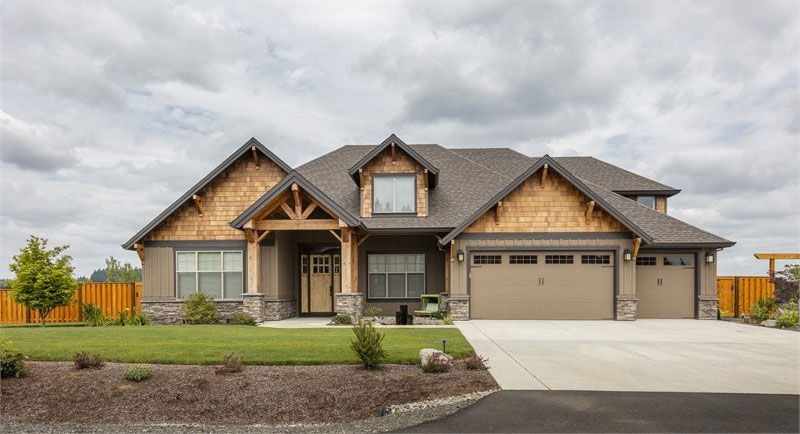
Good 3 stall garage house plans are often underappreciated. As people think about their new homes, they tend to focus on the rooms that we all find most exciting — and there’s nothing wrong with that! Wide open kitchens with expansive countertops paint a much more exciting picture (for most of us) than an empty, but useful, garage space.
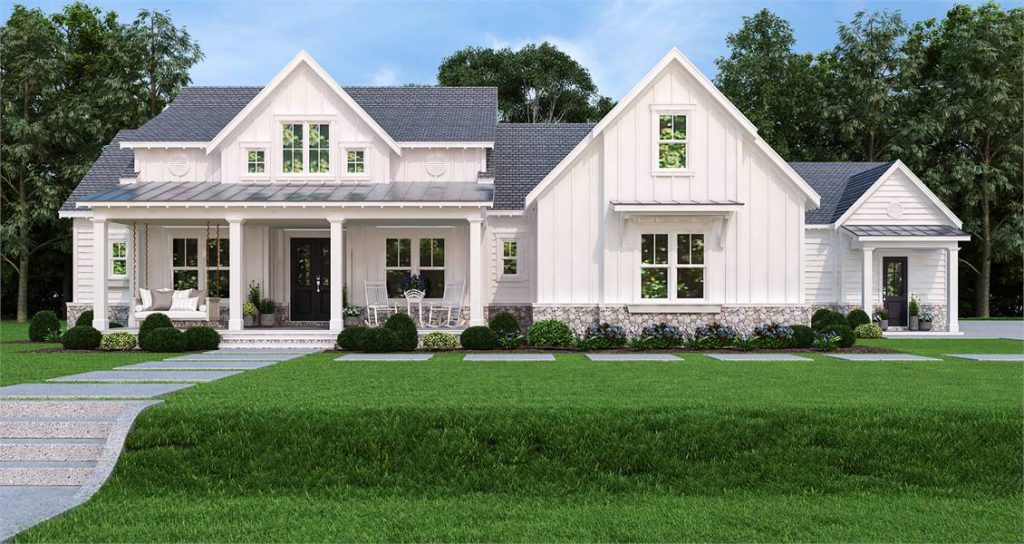
House Plan 7382 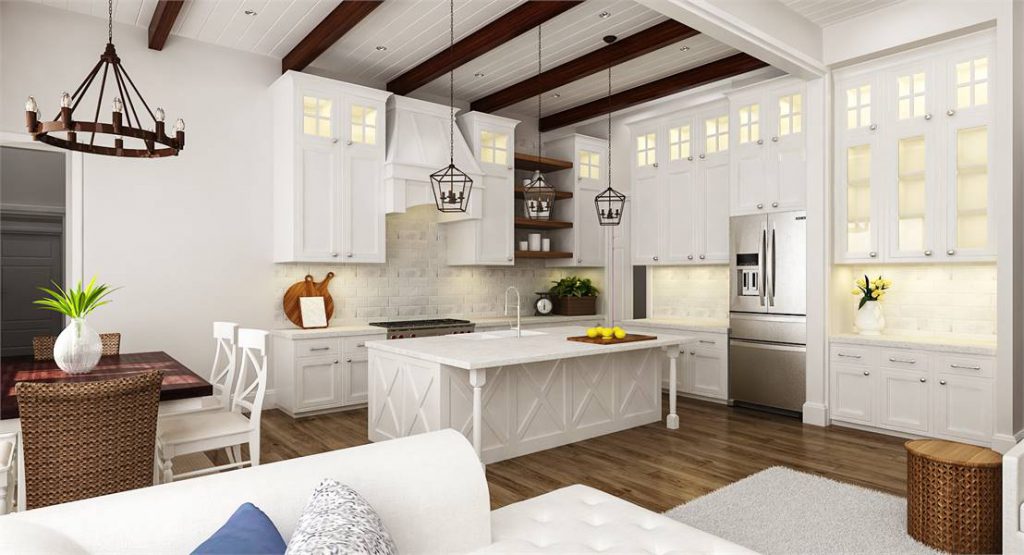
2,484 Square Foot, 3 Bed, 3.1 Bath Home
They say that kitchens and bathrooms sell homes, but when you’re building a new home, there is so much more to think about. Every nook and cranny must be carefully thought out, so let’s focus on that oh-so-humble garage space we tend to take for granted.
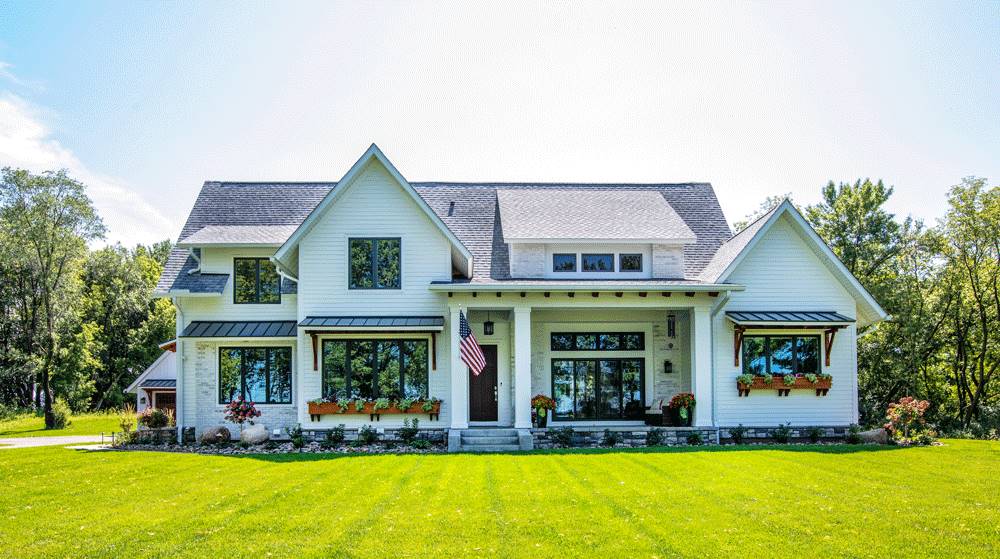
House Plan 3404 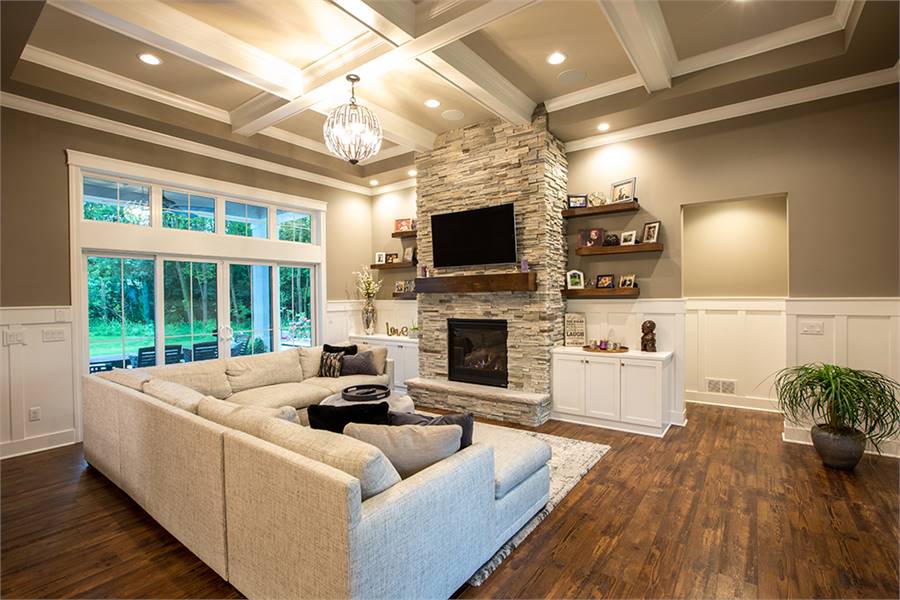
2,886 Square Foot, 4 Bed, 4.1 Bath Home
You don’t want to be a new homeowner saying, “Why didn’t I think to add another stall to my garage?” or, “There’s never enough room for tools and lawn equipment in my 2 stall garage!” We all trip over the lawnmower to get to the toolbox. We barely squeeze out of our vehicles because the snowblower blocks the car door. Avoid the headache by choosing a design that already incorporates 3 stalls, or by adding a 3rd stall to the garage of any of our plans through modification!
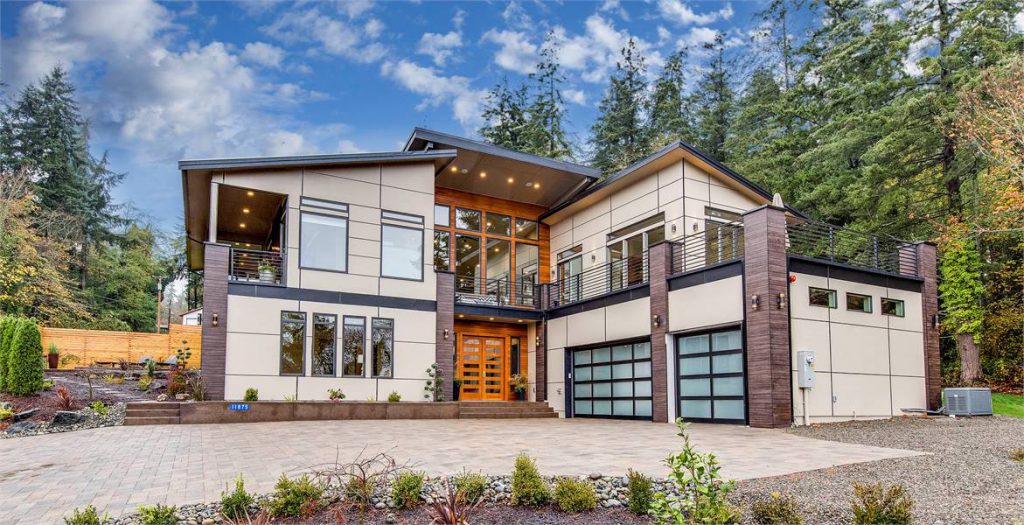
House Plan 7884 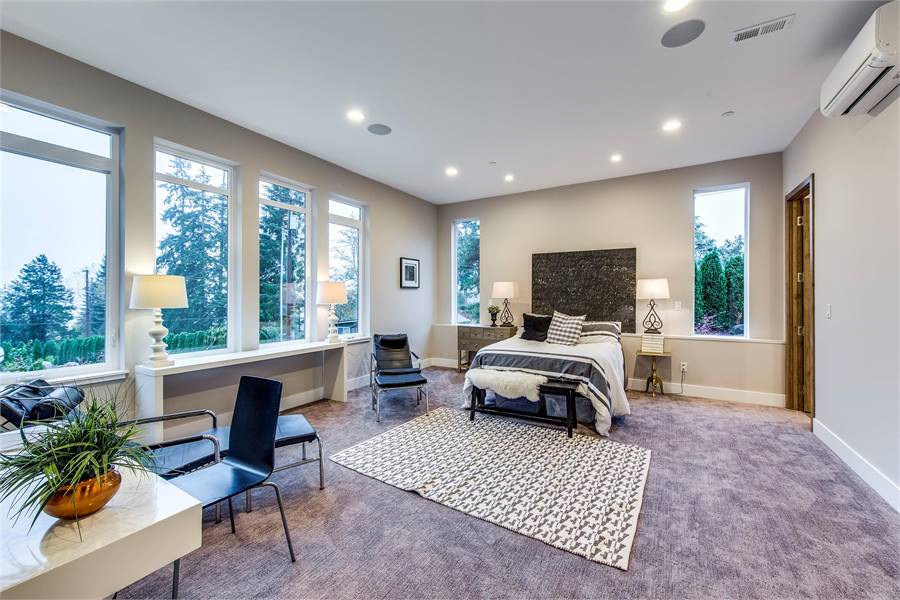
4,730 Square Foot, 3 Bed, 4.0 Bath Home
Can’t wait one more moment? Check out this extensive list of 3 stall garage house plans from TheHouseDesigners.com! You can also use our Advanced Search Option to select not only garage size, but also your preferred square footage and other features!
Low-Cost 3 Stall Garage House Plans

House Plan 8290 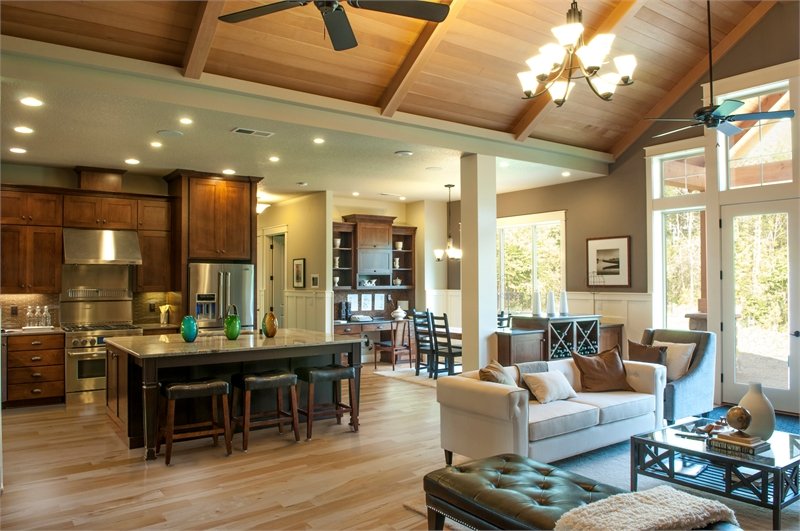
2,735 Square Foot, 3 Bed, 2.1 Bath Home
With regards to cost, there is little difference between building a house with 2 versus 3 stalls in the garage. Other than some additional materials, that 3rd stall costs nearly nothing — and it gives back so much. Plus, if you’ve found a 2 stall garage house plan you love, adding a 3rd stall is one of the easiest modifications to make. Feel free to ask your builder if their team is able to add a 3rd stall. Or, if they’d like to see it on the blueprint, contact one of our home plan specialists — we have a modification team ready and willing to help, and it all starts with complimentary modification estimate.
Great Work & Storage Spaces
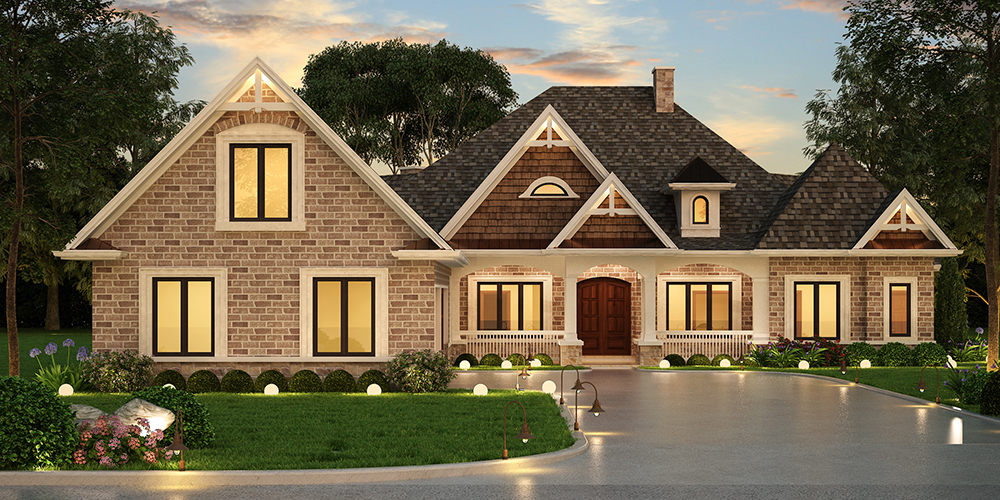
House Plan 2240 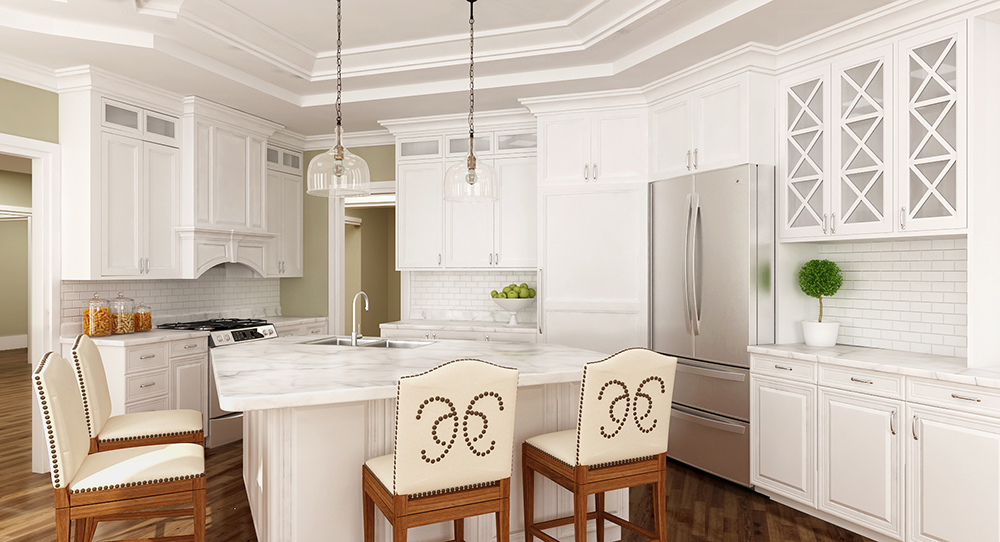
2,315 Square Foot, 3 Bed, 3.0 Bath Home
Now, what will you do with all of this space? It may seem like 200 square feet wouldn’t change much, but if you don’t fill it with a third car, you can create a woodworking shop, keep your tools and lawn equipment organized, or store the family bicycles — the options seem endless! Plus, just imagine the joy on your teen’s face when you tell them they can park in the garage on stormy nights — no brushing off all of that snow in the morning!
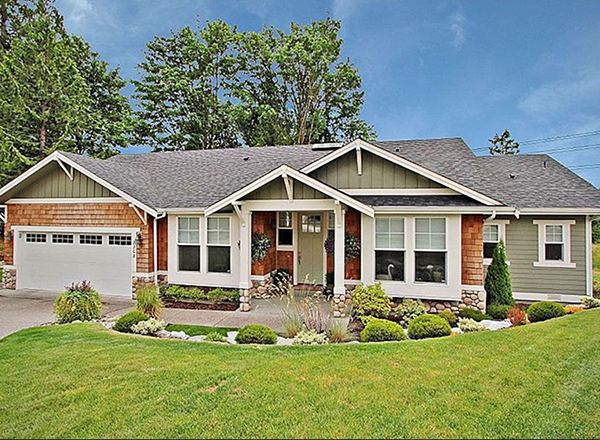
House Plan 3242 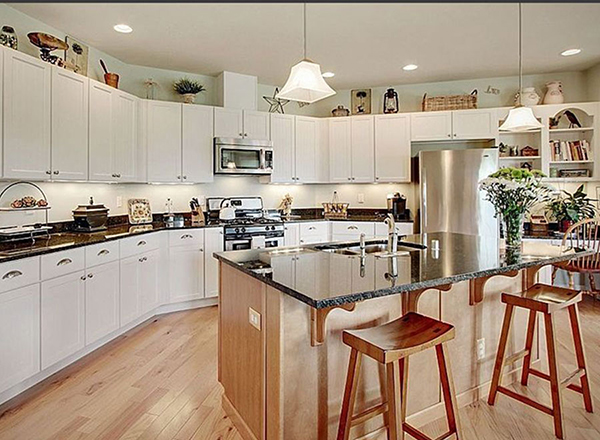
1,725 Square Foot, 2 Bed, 2.0 Bath Home
No such thing as too much garage space? Don’t worry, because we have almost 200 4+ stall garage house plans ready and waiting!
Did you know that we share homes in other places on the web? Take virtual tours of the hottest new house plans by subscribing to our YouTube channel, and see what’s new on our Facebook and Instagram!
- Simple 3 Bedroom House Plans - July 24, 2024
- Transitional Home Design Is IN Right Now - September 9, 2022
- Texas Leads the Trends in Modern Farmhouses - August 19, 2022
