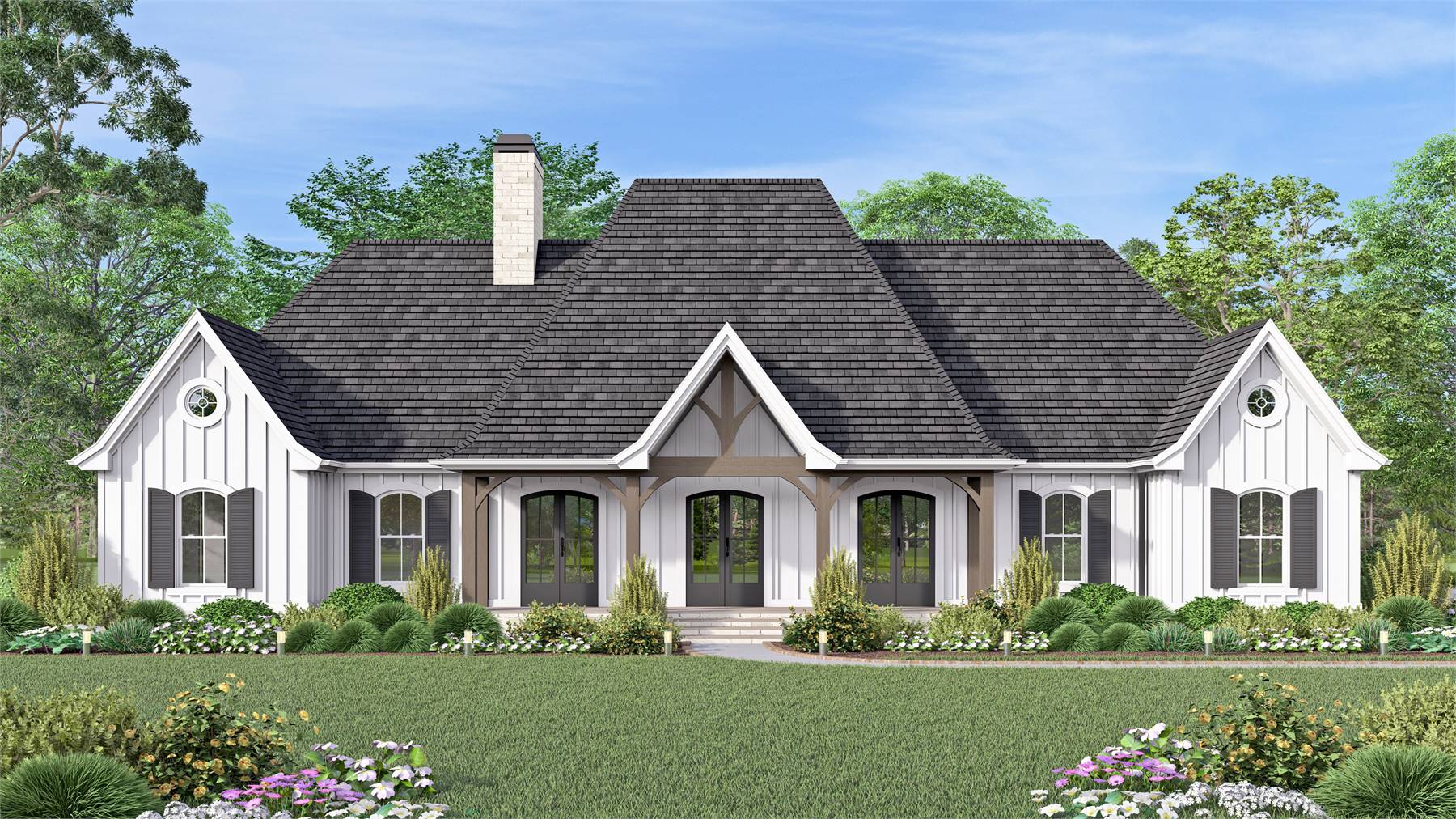
Are you ready to build your dream home but don’t want to wait? The House Designers’ PDFs Now!™ collection of house plans allows you to get your plans within minutes of ordering. With thousands of house plans in every size and architectural style, you can download your chosen design instantly. Whether you’re looking for a cozy cottage, a modern farmhouse, or a sprawling ranch, our collection has the perfect plan from small and affordable to large and luxurious. Let’s dive into why PDFs Now!™ home plans are the ultimate solution for getting your blueprints fast and taking the first step to building your dream home.
Why Choose PDFs Now!™ for Instant House Plans?
- Immediate Access:
Once purchased, you’ll receive your house plan in PDF format instantly—no waiting! Start planning and coordinating with builders the same day. - Flexibility:
Print your plan at home in standard 8.5″ x 11″ or share the digital file with your builder, subcontractors, or suppliers for accurate estimates. - Wide Selection:
Our PDFs Now!™ collection includes thousands of designs across all architectural styles and sizes. Whatever your dream home looks like, you’ll find a match.
Featured House Plans in PDFs Now!™
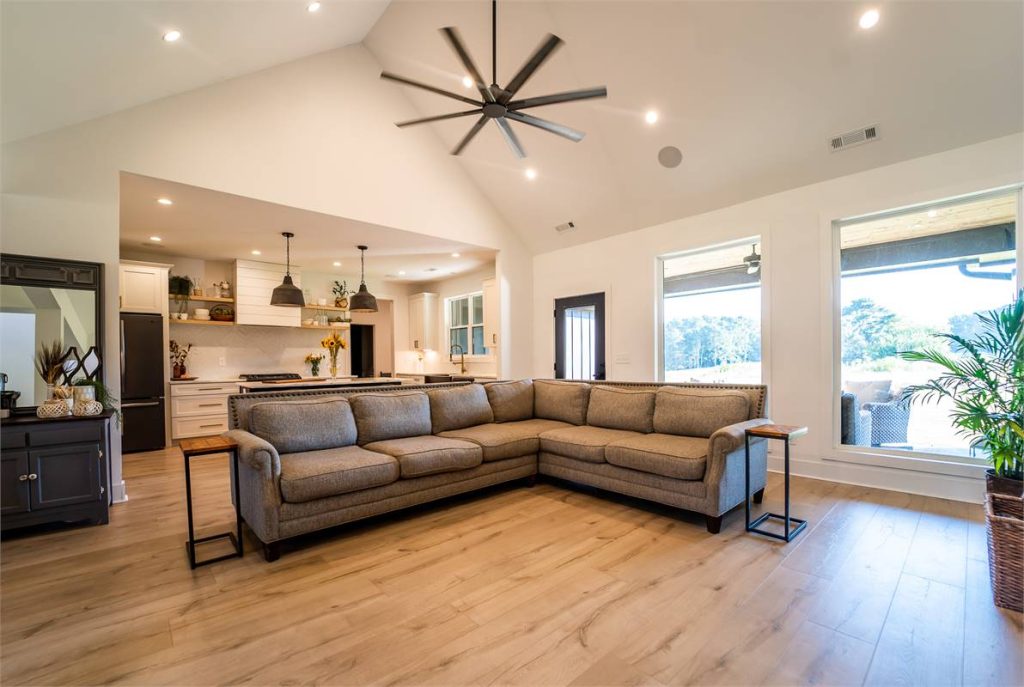
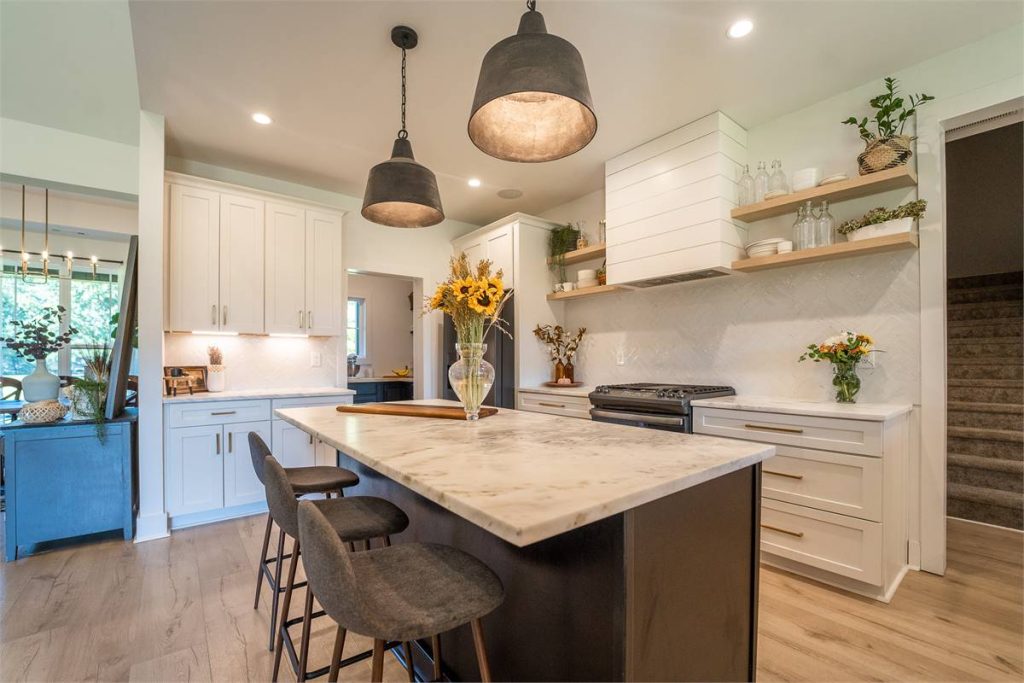
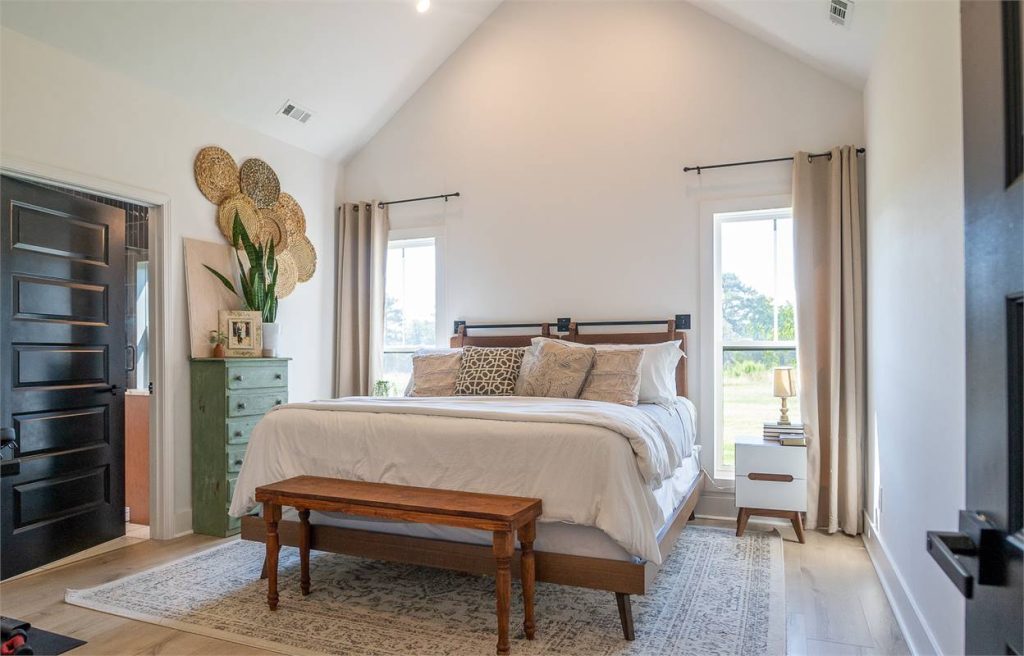
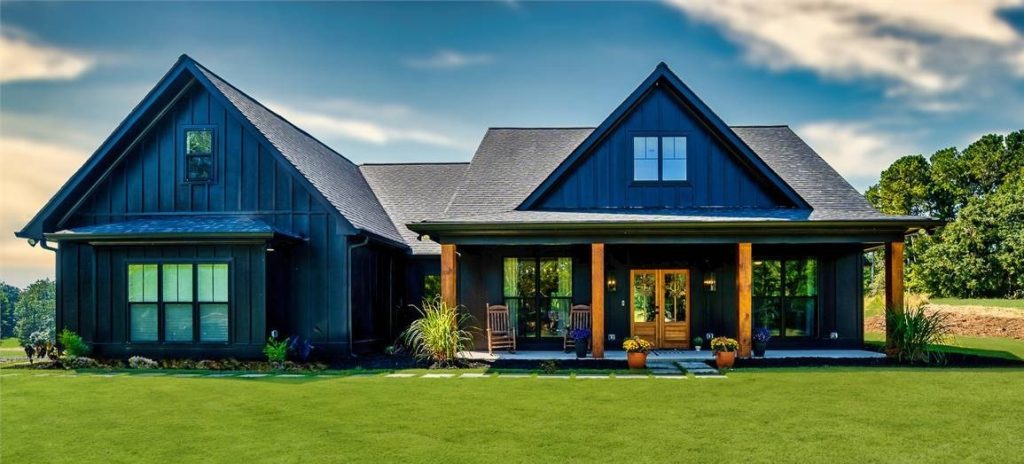
The Chelci (Plan #6484)
This stunning 2,188-square-foot modern farmhouse combines rustic charm with contemporary features. The open-concept layout includes a vaulted great room, gourmet kitchen, and dining space perfect for entertaining. The primary suite offers a luxurious ensuite bath and walk-in closet, while the outdoor living spaces—complete with a covered patio—make this home a true retreat. Don’t miss our exclusive New Home Tour of The Chelci here and hear from customers who built their dream home with our house plans.
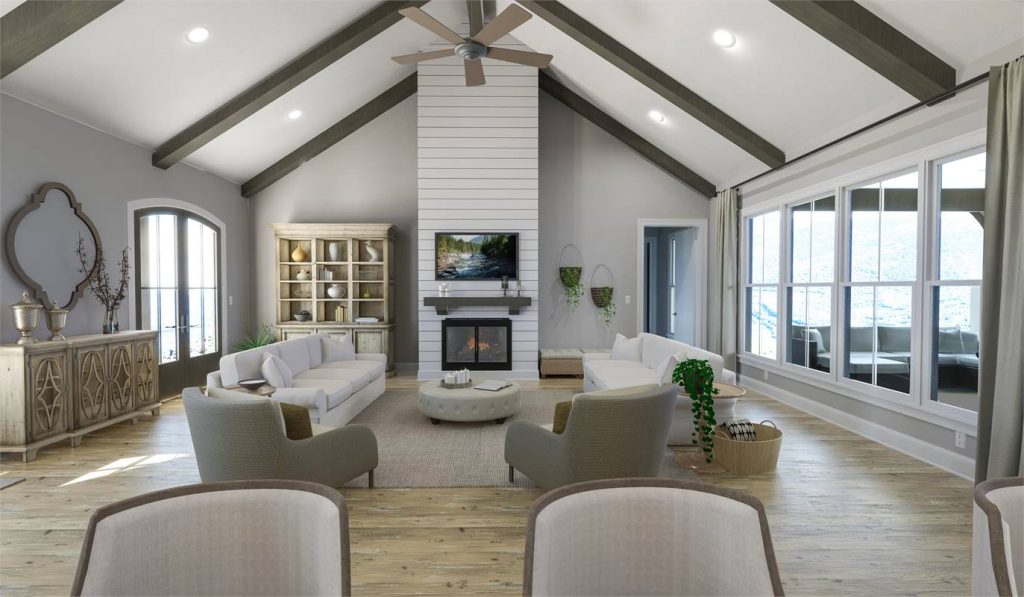
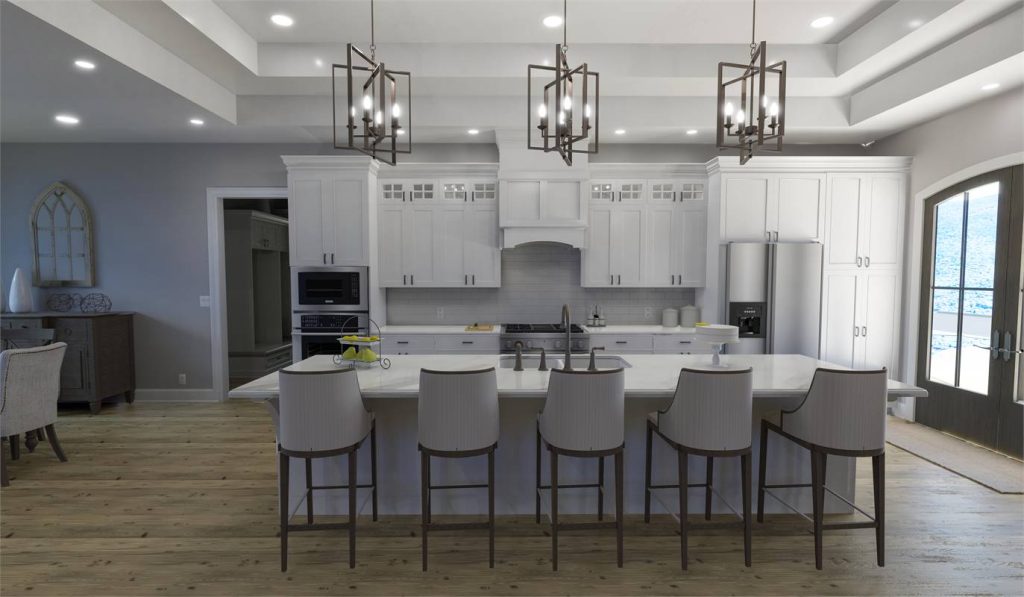
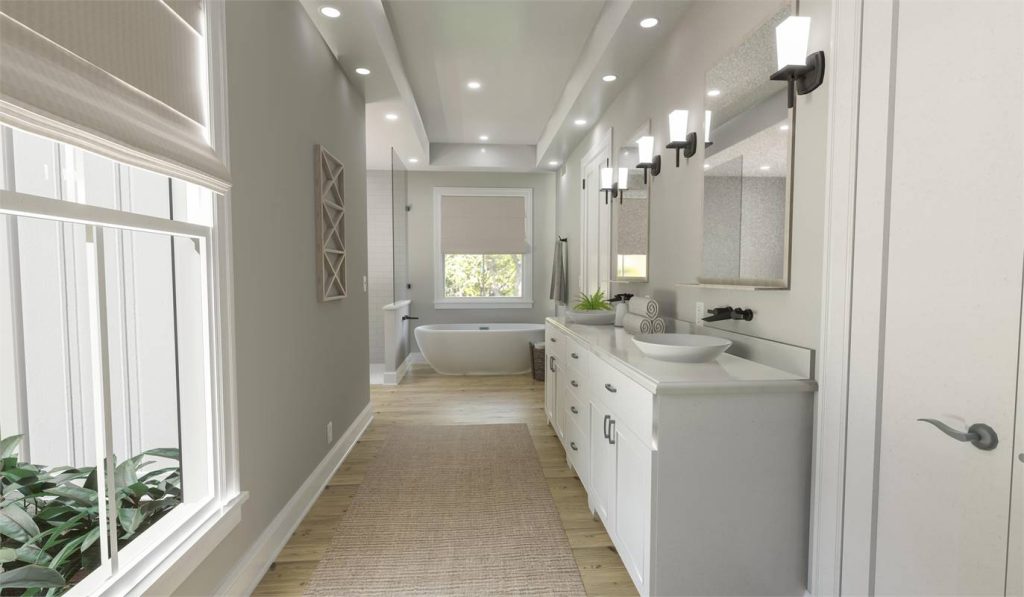
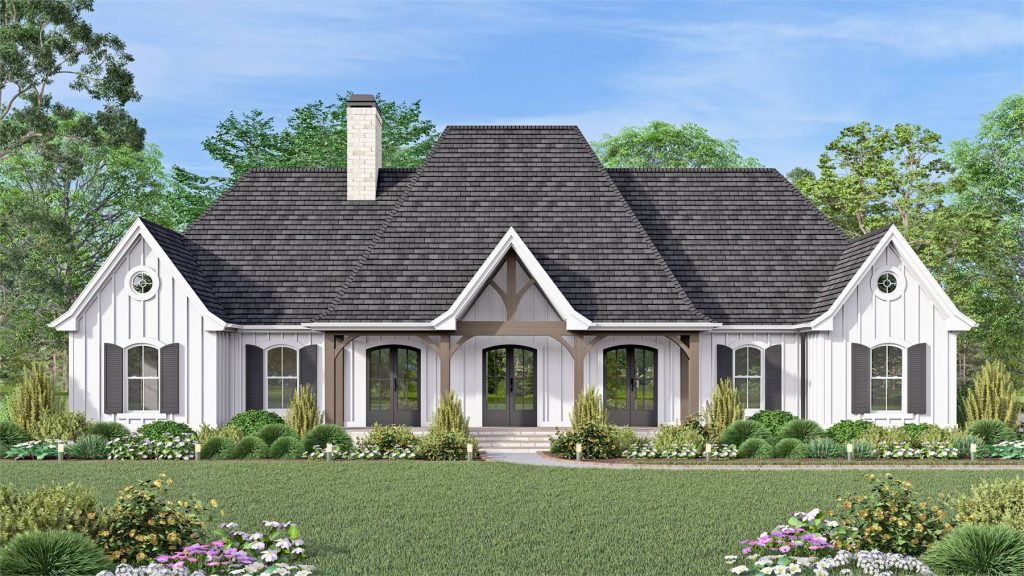
Corsica (Plan #9896)
Our 2,382-square-foot French farmhouse is designed for elegance and comfort. Highlights include a vaulted living room with a cozy fireplace, a chef-inspired kitchen with a large eating island, and a luxurious primary suite featuring a huge walk-in closet, dual vanities, a soaker tub, and a stall shower. The front porch enhances the home’s classic curb appeal. See our Exterior Home Tour of Corsica here, featuring our architect preferred home products.
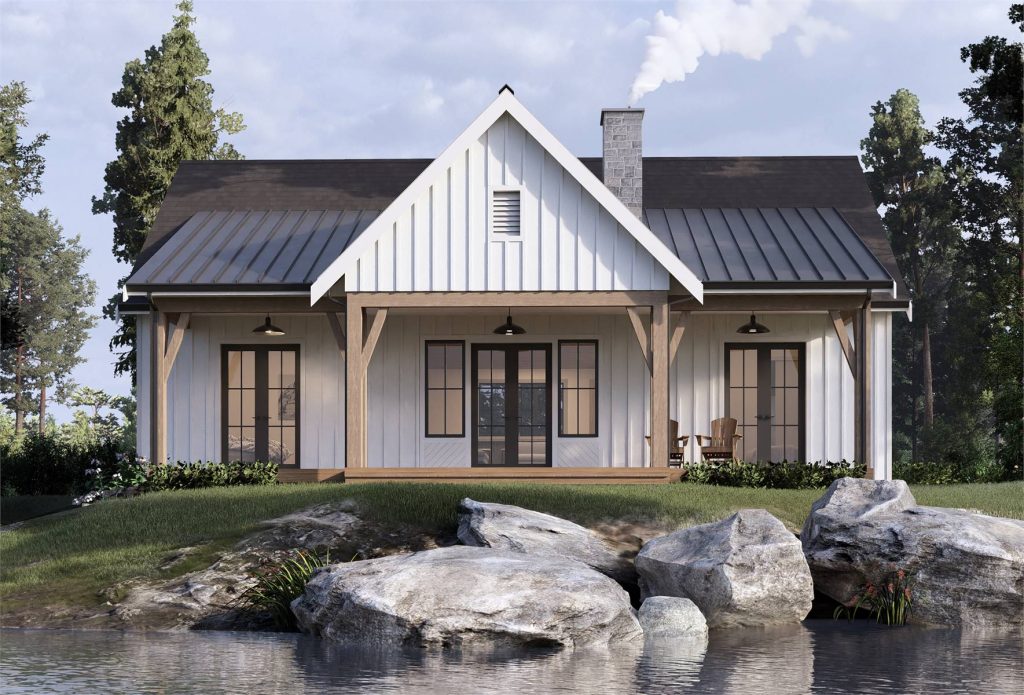
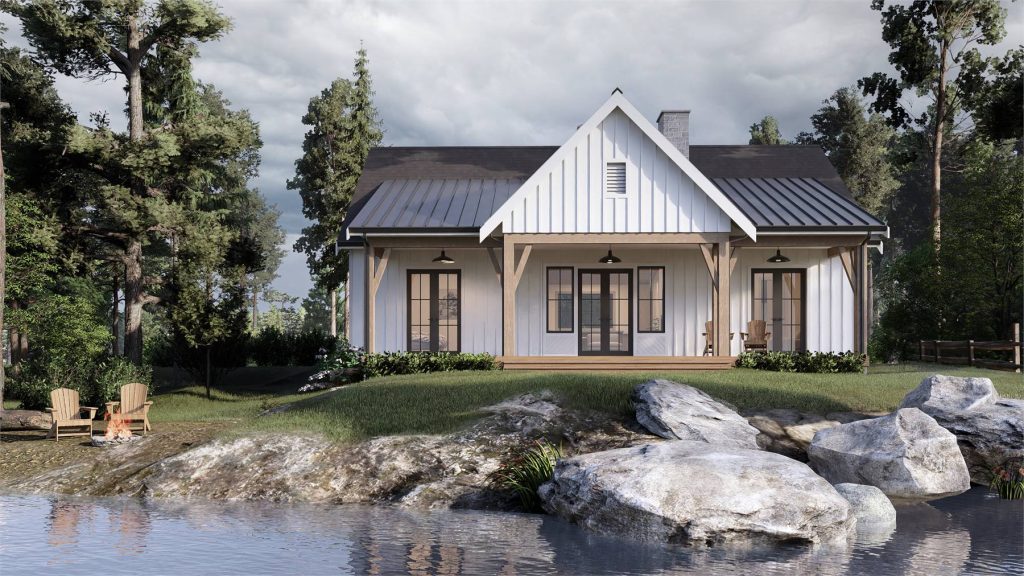
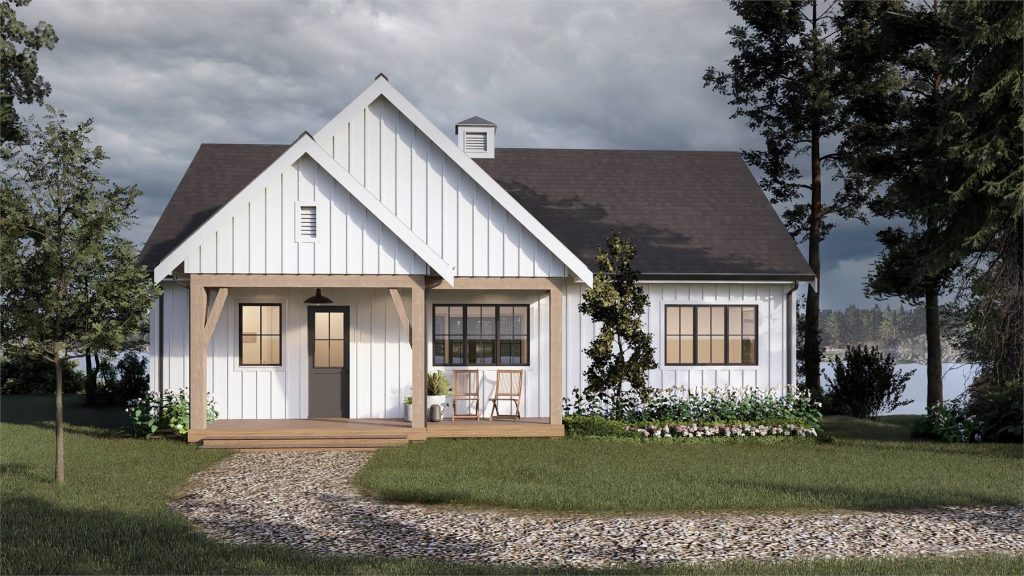
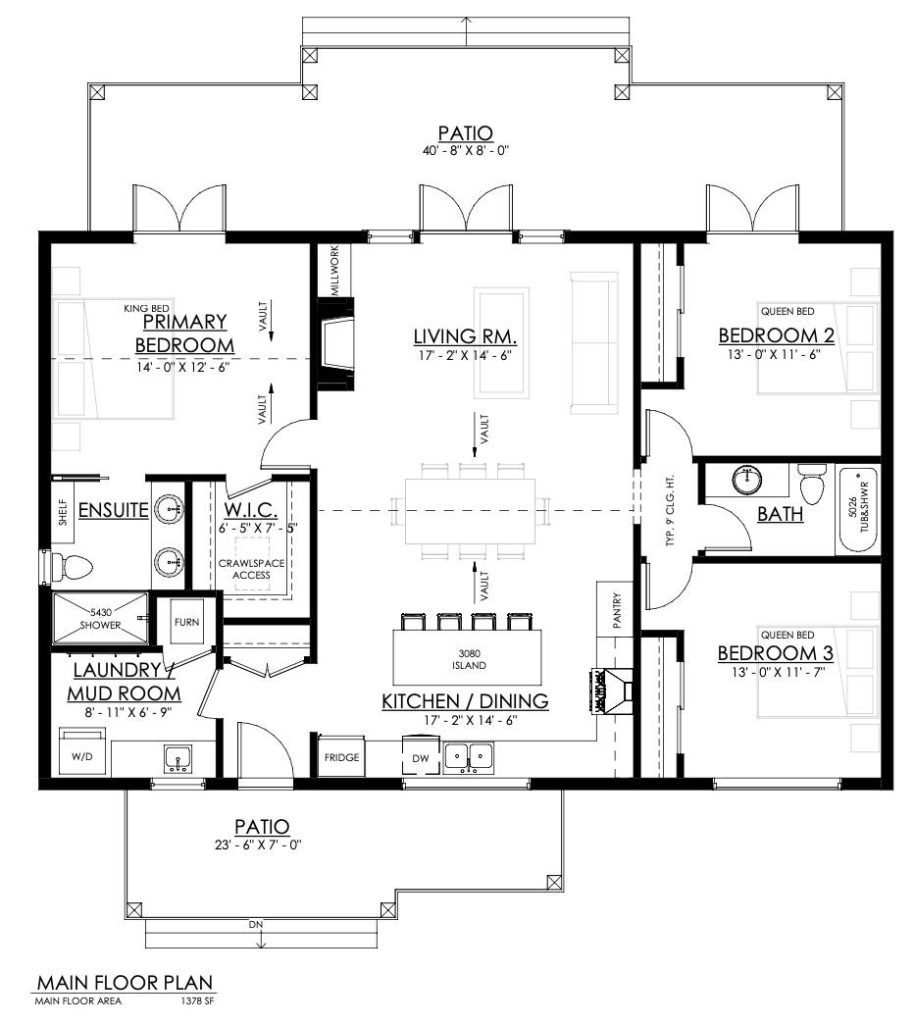
Halcyon Cottage (Plan #2340)
At 1,378 square feet, this charming cottage is a perfect mix of efficiency and style. With three bedrooms, two bathrooms, and a welcoming covered porch, it’s ideal for smaller families or as a vacation retreat. Thoughtful craftsmanship ensures every square foot is utilized beautifully.
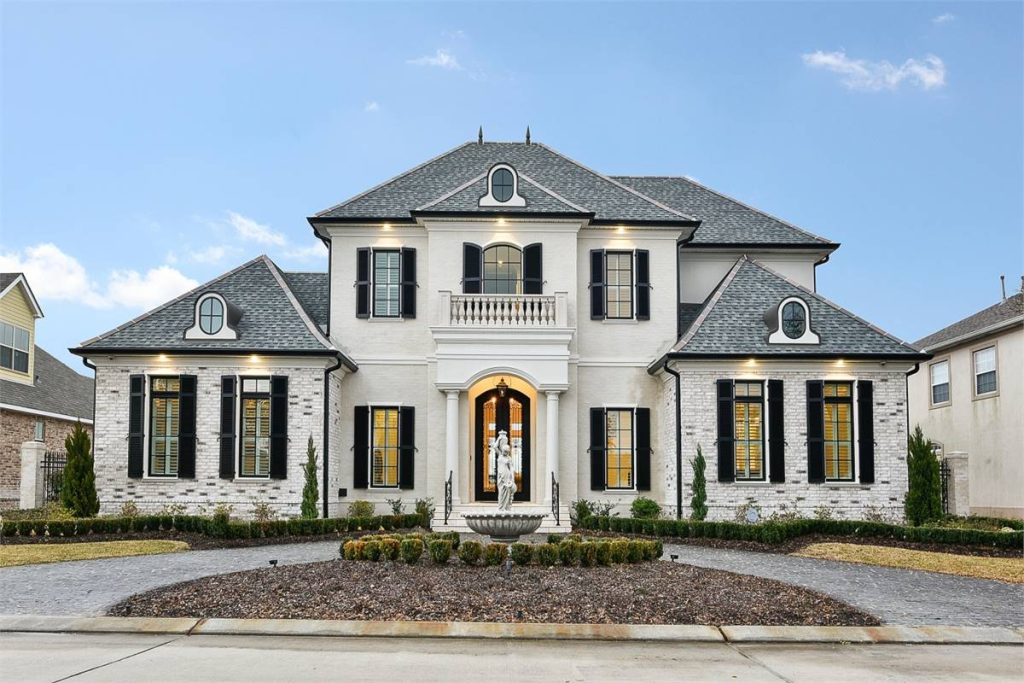



Jolie (Plan #7526)
Looking for luxury? This 3,760-square-foot European-style home offers 4 bedrooms and 4 bathrooms. A spacious open living area includes a family room, breakfast nook, and a gourmet kitchen. The main-level primary suite features a spa bath retreat and walk-in closet, while the covered rear porch provides an elegant space for outdoor gatherings. To see more images and our exclusive 3D Video Tour, take a look at our Jolie II, Plan 6635.





Prairie Falls (Plan #4845)
Perfect for contemporary living, this 2,090-square-foot ranch-style home features 3 bedrooms and 3.5 bathrooms. The open floor plan connects the living room, kitchen, and dining room, while the primary suite opens up to the rear patio. With a 2-car garage with an extra golf cart or storage bay and courtyard entry, this plan is practical and stylish. Don’t miss the totally private guest suite!
Start Your Home Building Journey Today!
The House Designers’ PDFs Now!™ collection makes building your dream home easier than ever. With instant access to thousands of house plans, you’ll save time and start planning immediately. Explore our collection today and find the perfect design to suit your lifestyle.
Need assistance? Our expert House Plan Advisors are here to help! Just call 866-214-2242, email, or live chat, and we’ll be happy to assist you with your dream house plan!
- Add Charm and Function with Our New Shed Plan Collection - March 28, 2025
- Our Hottest Newest Plans – Fresh Designs You’ll Love - March 15, 2025
- Our Latest Trending House Plans of February - February 28, 2025
