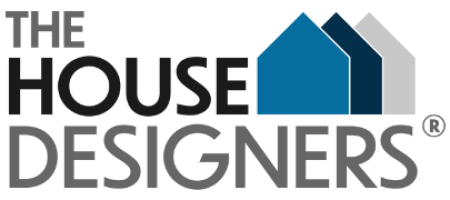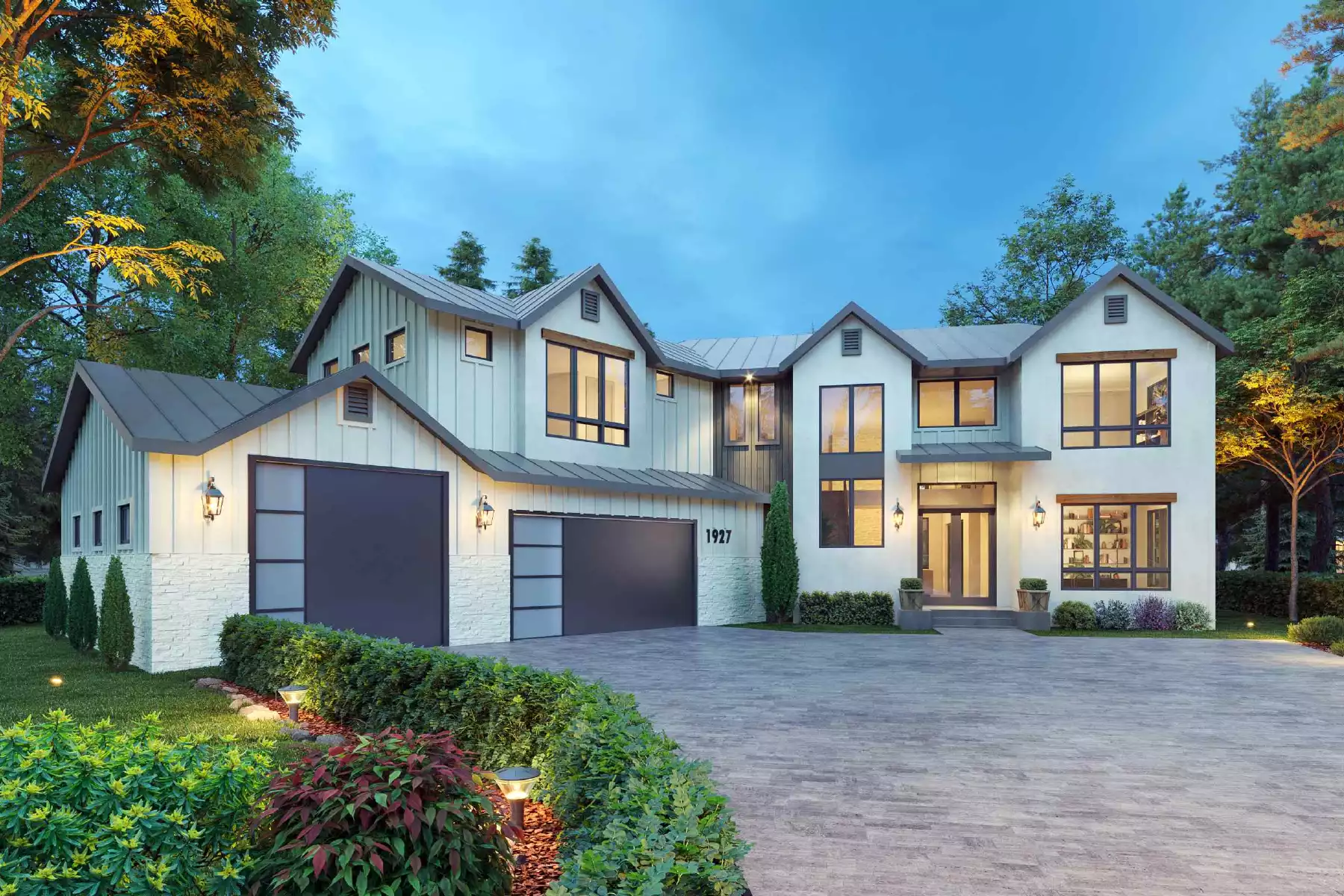
As new design trends enter the housing market, it’s fun to see what the newest home plans have to offer. Everyone has their own preferences, of course, but the most popular designs across the board right now are based on modern, transitional, Craftsman, European, and modern farmhouse aesthetics. Keep reading for our take on the top plans in each genre. All of them have been added to our site just recently!
Modern home plans typically present rectangular and blocky exteriors, flat or slanted roofs, and super clean lines. House Plan 4286 is a stunning example of a modern home that provides space for the entire family. It features a split-bedroom, inverted layout that boosts the main living spaces to take advantage of the best views.
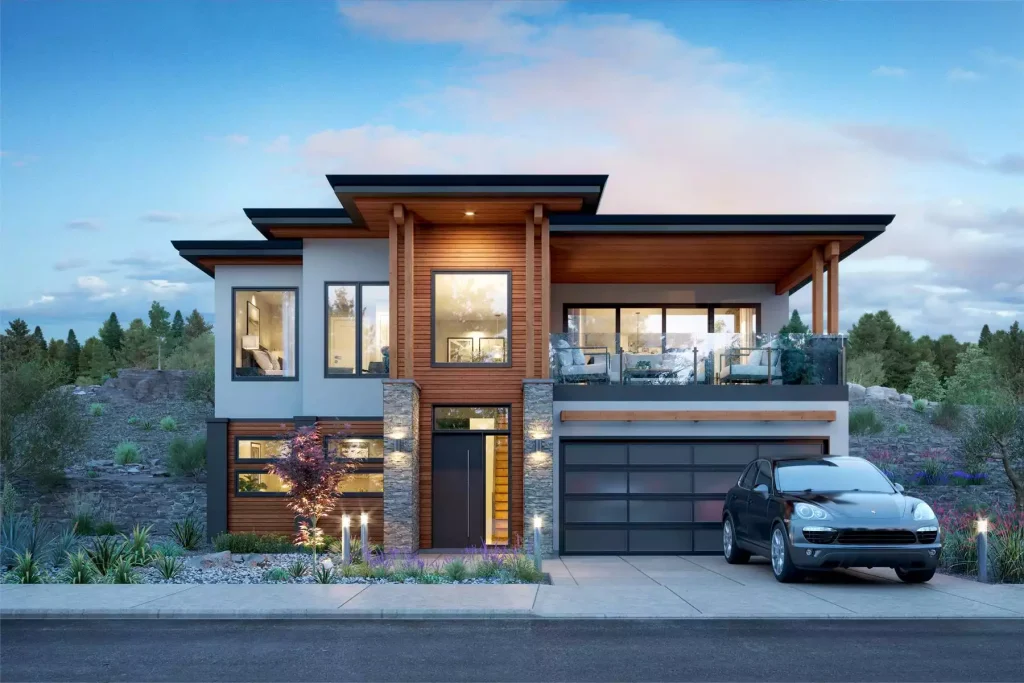
Transitional homes have tons of style and plenty of fans these days! They offer a beautiful blend of traditional and modern design elements that create a clean, timeless, and classic home. Take a peek at House Plan 5960, a beautiful 3-bedroom transitional home perfect for enhancing the living experience.
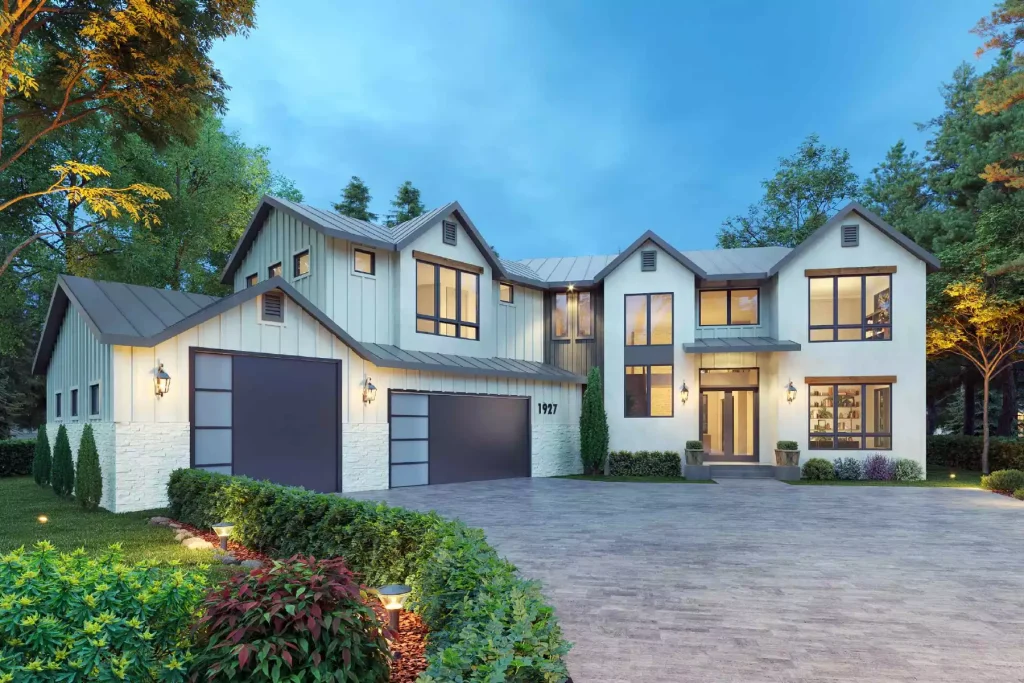
Next, let’s take a look at a stunning Craftsman-inspired home. This style also goes by the Arts and Crafts name due to all their crafty artisan touches! They are known for a beautiful, handcrafted look made famous in the early 1900’s. Check out House Plan 3413, which includes some lovely “gingerbread” Craftsman elements on the exterior and a totally unique interior layout.

Upscale communities tend to encourage home builders to lean toward European architecture. These designs typically have two stories with old-world touches like hipped rooflines, rounded turrets, balconies, and exterior walkways. Explore the traditional beauty of House Plan 5914 and be sure to look at the floor plans, because it’s anything but ordinary inside!
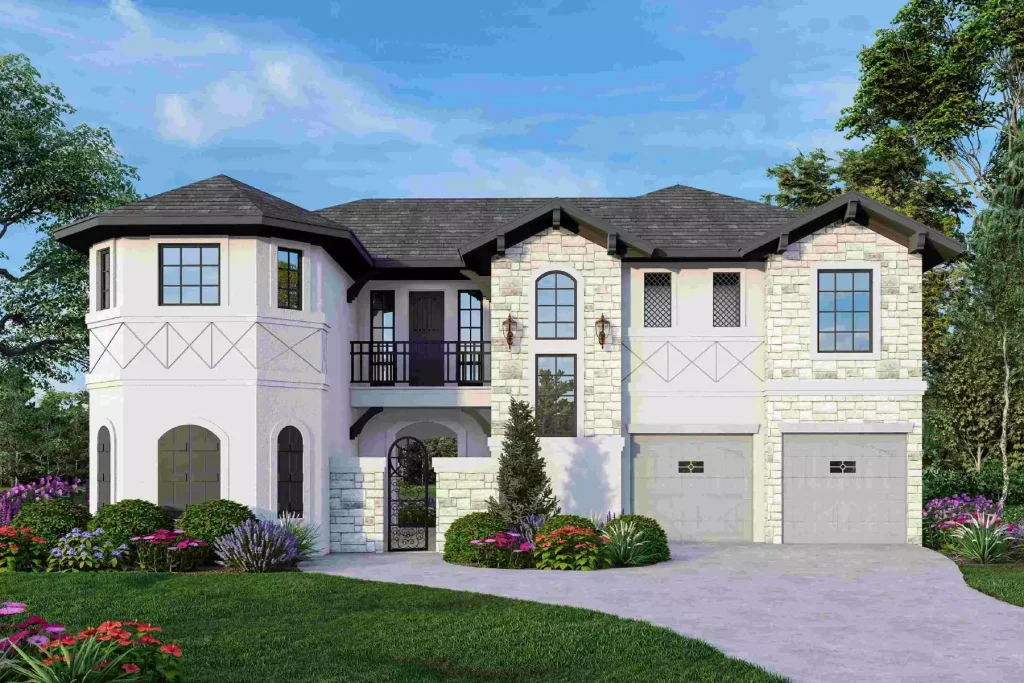
Finally, let’s look at this writer’s favorite design style, the modern farmhouse. You’ve surely seen it before, because it’s the most popular kind of home these days. The specific home shown here, House Plan 5968, has charming gables and a comfortable front porch with stylish posts perfect for when you want to sit and sip some iced tea with your loved ones.

For these and other home designs like them, call us at 866-214-2242 or visit our website at www.thehousedesigners.com to speak with one of our knowledgeable home plan advisors. We’d love to help you find the perfect home plan!
- Fun & Fabulous Small House Plans - December 7, 2023
- Split Bedroom House Plans for Quiet & Privacy - November 30, 2023
- Our Newest Top Five Plans for Your Enjoyment - October 2, 2023
