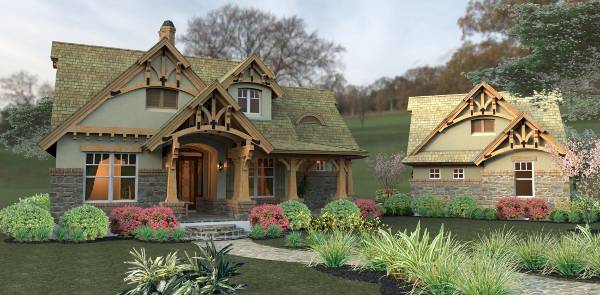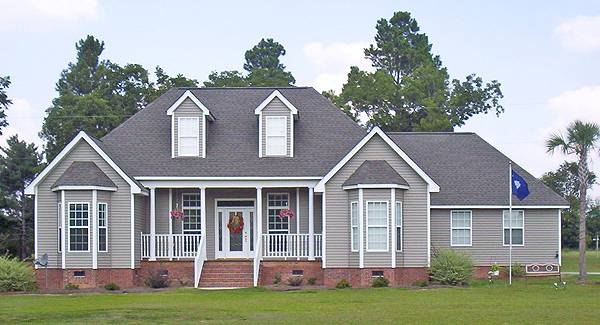The best small house plans focus on efficient use of living space while making the home feel larger than it is. A popular design trend is having an outdoor living space drawn into your house plan so you can create a unique and functional living space for entertaining or relaxing, while increasing your home’s value and size.
Our collection of small house plans feature our architects and designers most popular designs that range up to 2,000 square feet. You’ll find designs that feature fabulous kitchens, attached or detached two-car garages, bonus spaces, luxurious master suites, porches and patios and much more.
The only thing you’ll find missing in these house plans is the high cost to build, maintain and operate. View nearly two thousand of our most popular, best-selling small house plans.

This efficient house plan features plenty of living space with a wide open floor plan and comfortable outdoor living space. It offers plenty of room to grow beyond its 1,421 square feet with a second floor bonus space (504 sq. ft.), optional basement floor plan and detached two-car garage.
Our most popular affordable ranch house plan is the Lewisburg. It has a split bedroom plan with a private master suite on one side of the great room, beautiful eat-in kitchen, a bonus room, walk-out basement plan and optional two-car garage.
- Preparing Your Home for the Fall - September 10, 2021
- New England Inspired Homes - March 3, 2020
- Wrap up the Holiday with the Perfect House Plan - December 15, 2016

