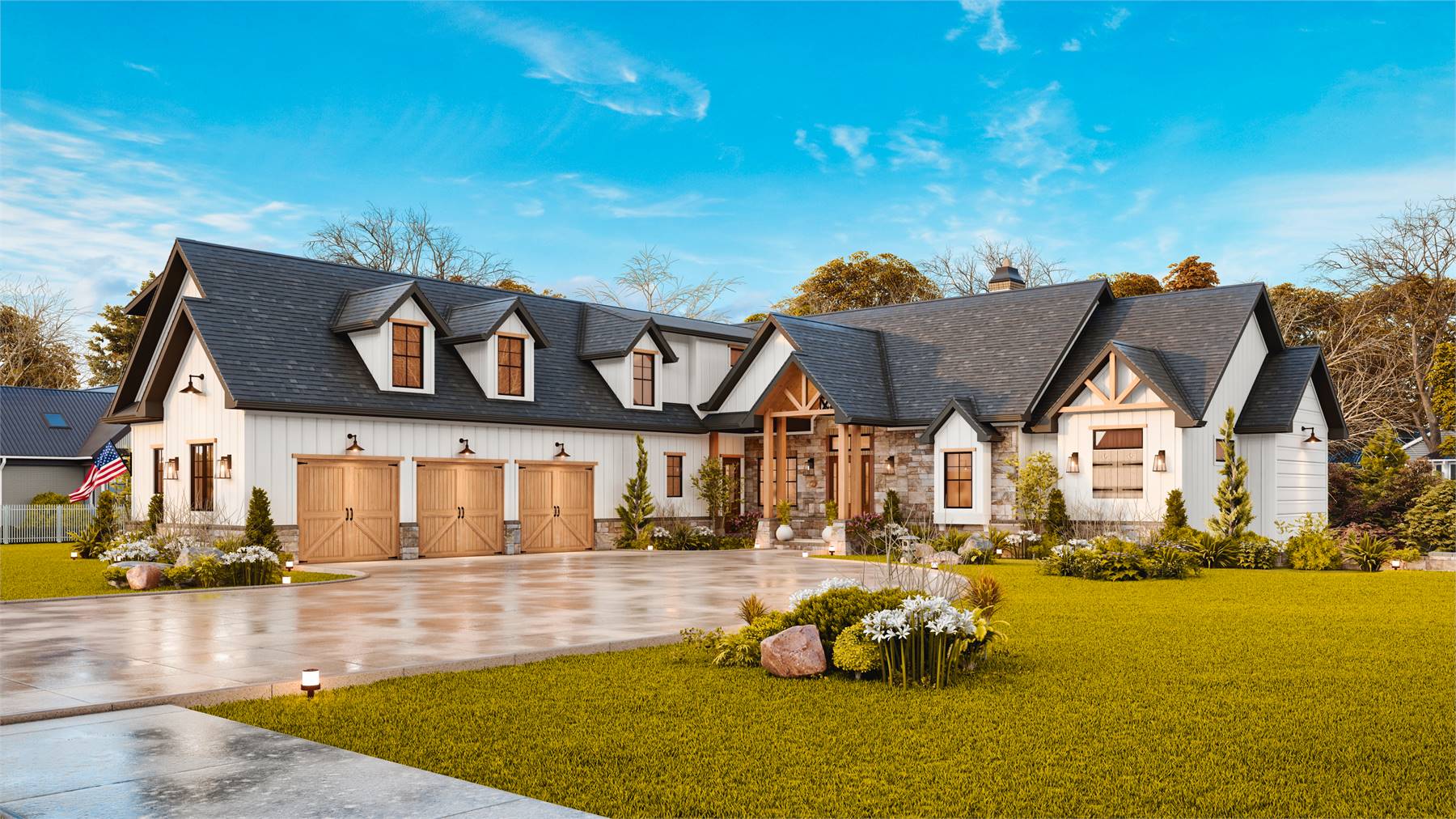
This year we’ve been busy at The House Designers uploading the latest designs from our leading architects! With fresh, innovative floor plans and stunning architectural details, these new home designs cater to all styles and lifestyles. Whether you’re dreaming of a modern farmhouse, contemporary retreat, or cozy cottage, now is the perfect time to purchase your house plan and start preparing to break ground in 2025.
Here’s a look at some of our latest trending house plans of February!
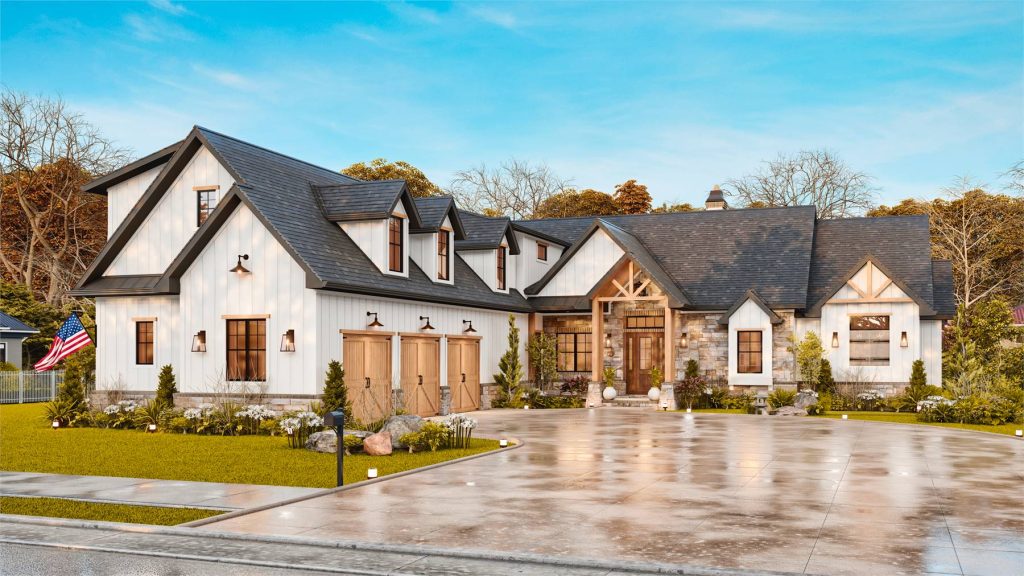
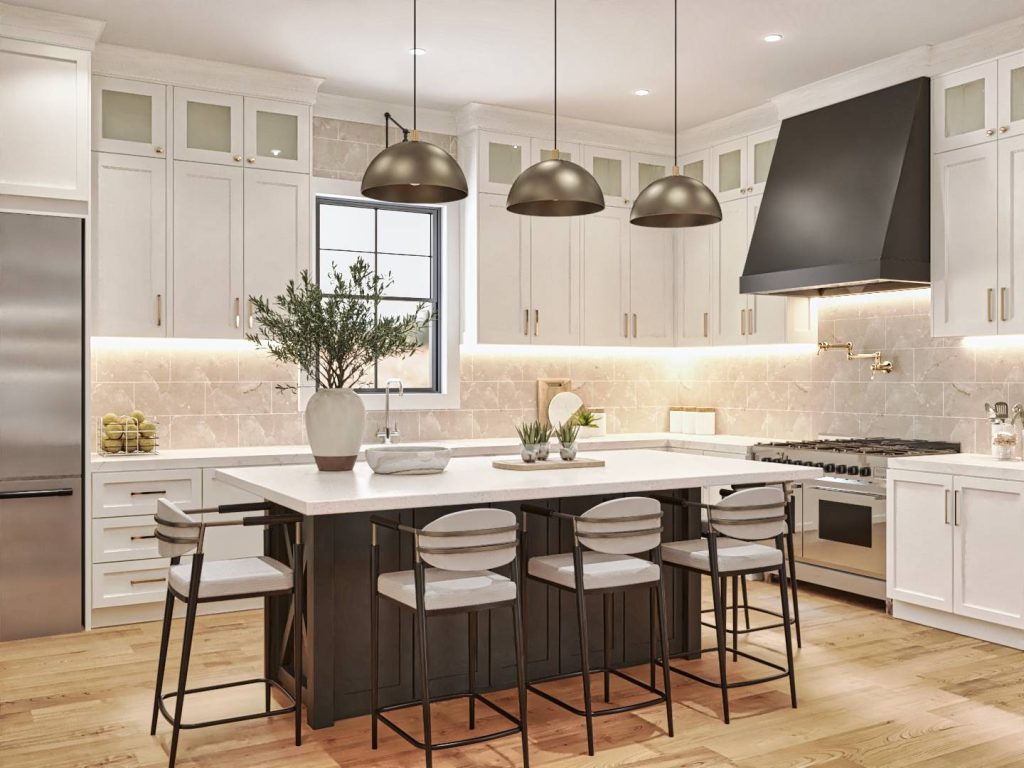
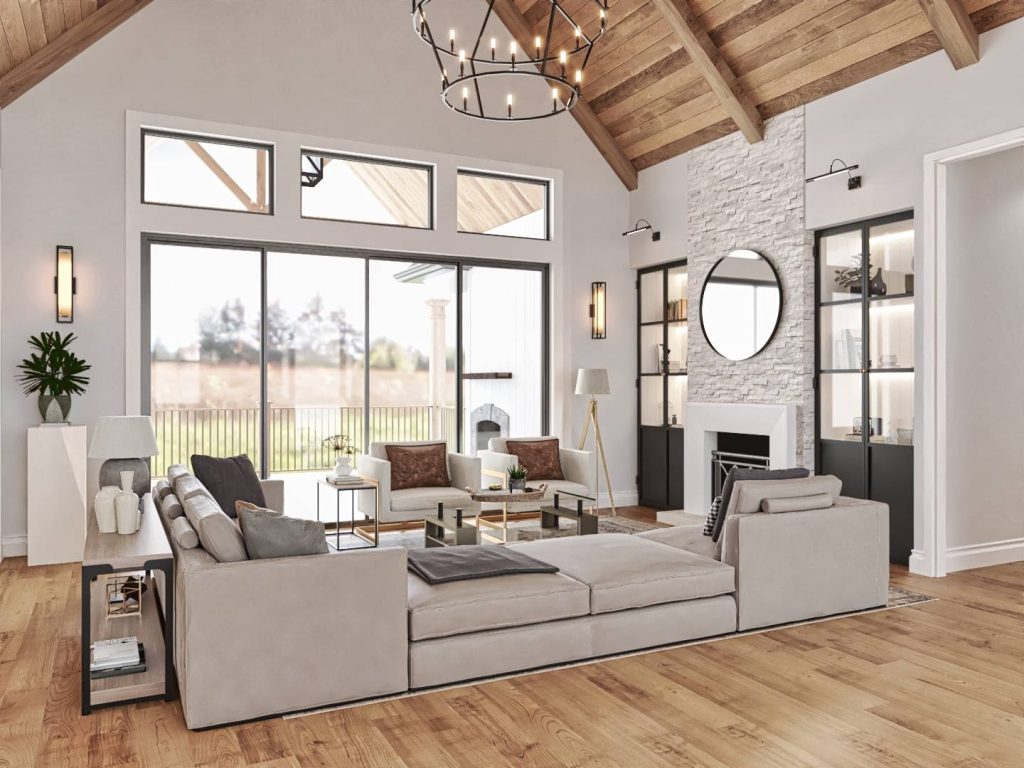
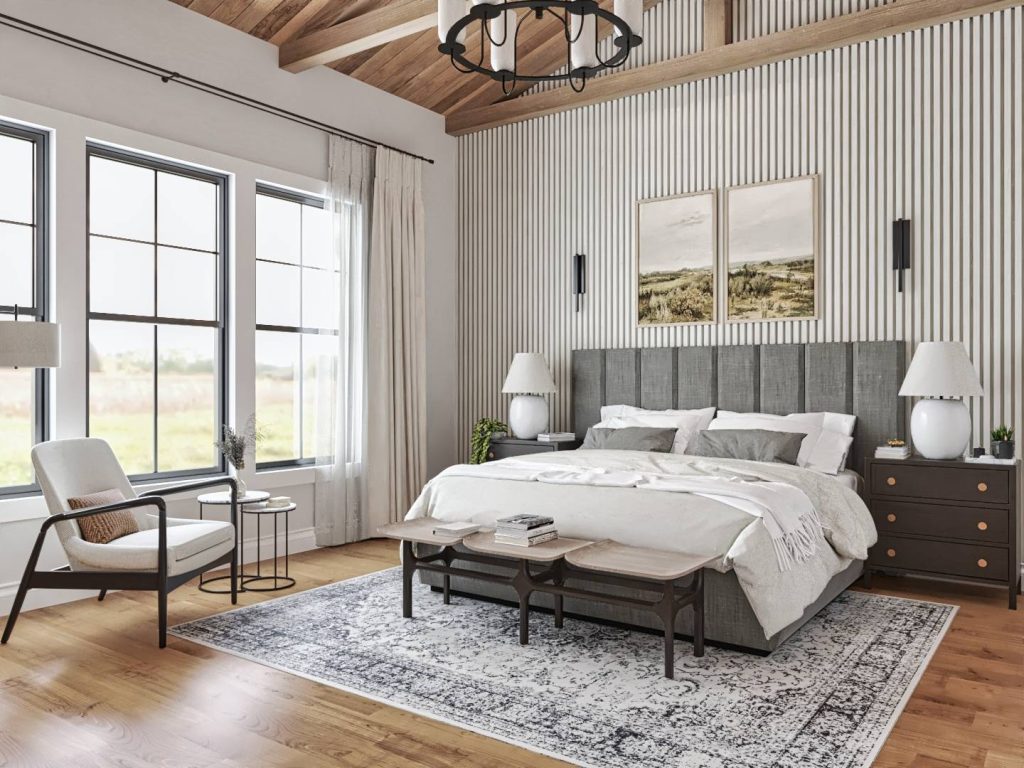
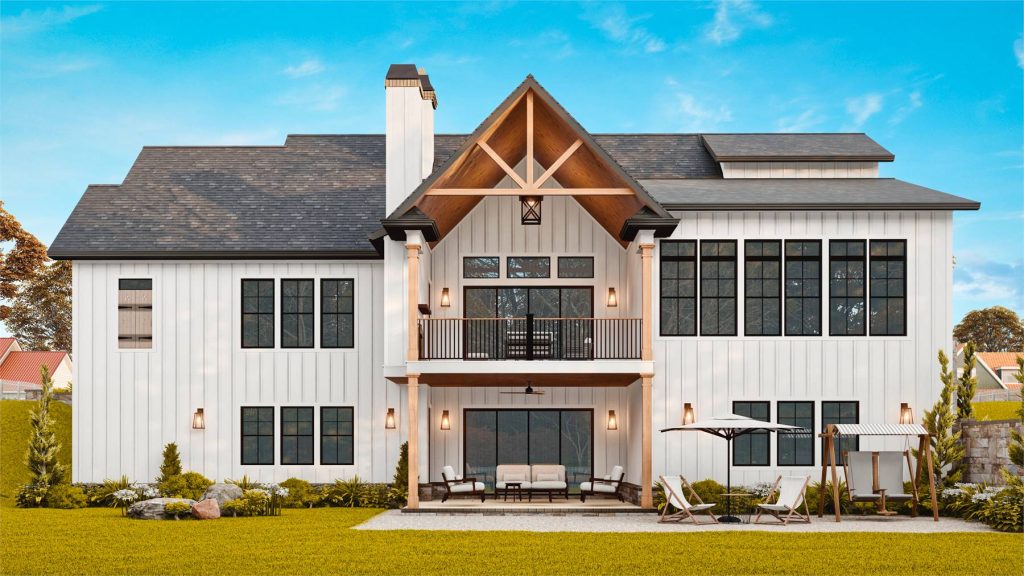
1. Honeywell (Plan #10354)
For those seeking a spacious and elegant home, the Honeywell plan delivers with 4,339 sq. ft., 3 bedroom, 3.5 bathroom layout. This two-story modern farmhouse features a gourmet kitchen with a large island, a formal dining room, and a great room with a cozy fireplace. The primary suite includes a spa-like ensuite bath and a large walk-in closet. Upstairs, two additional bedrooms and a bonus room provide plenty of space for family and guests.
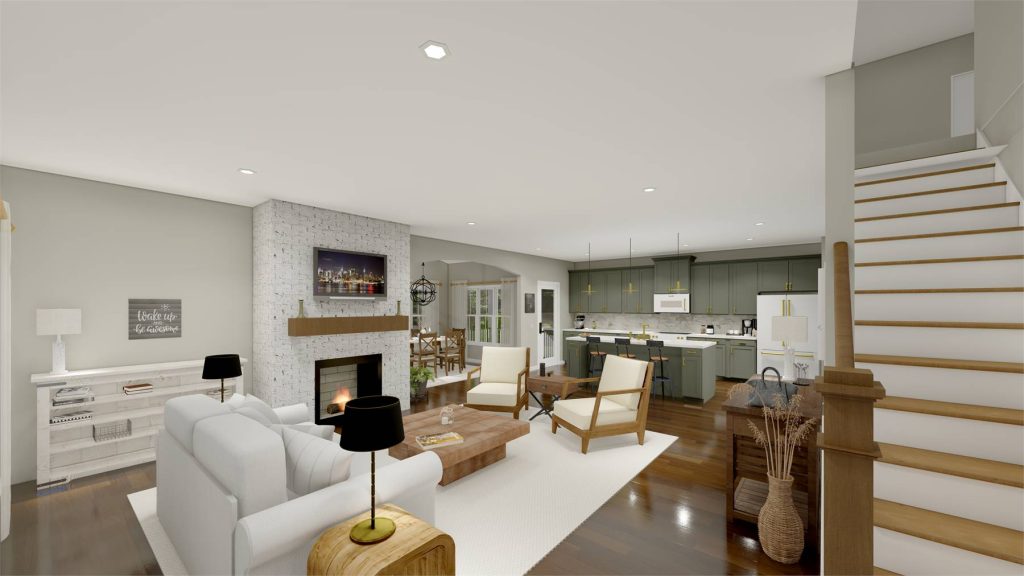
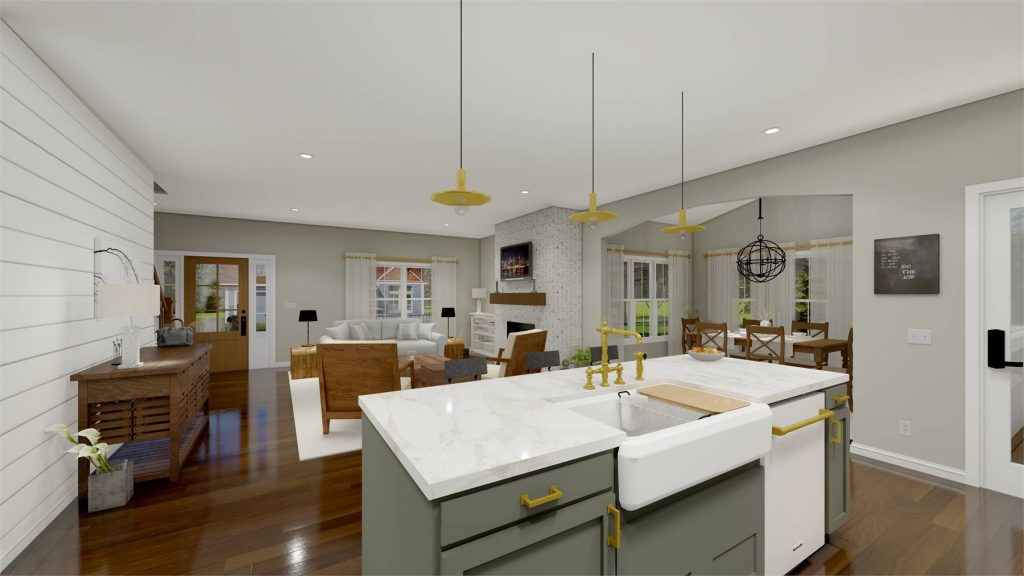
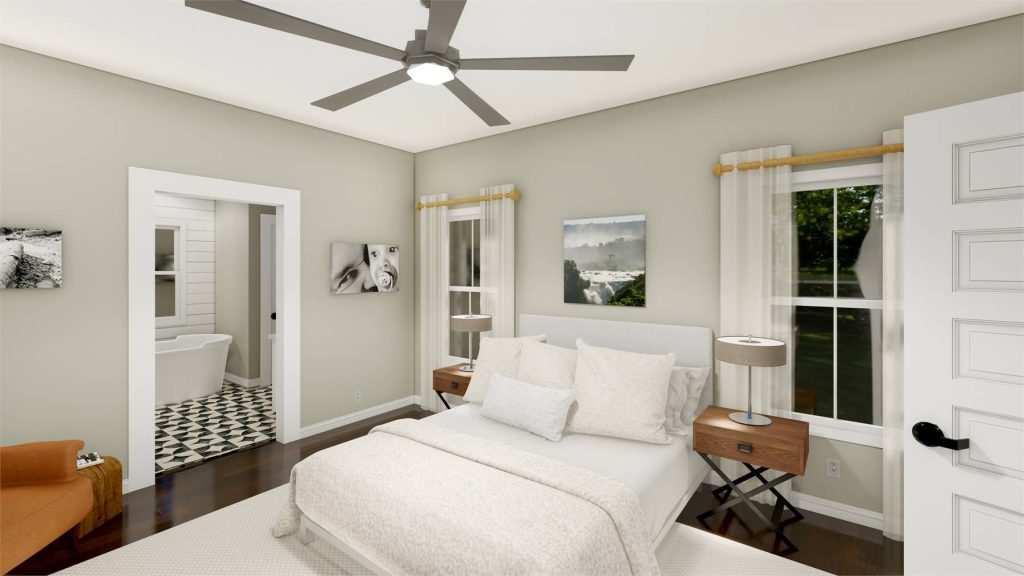
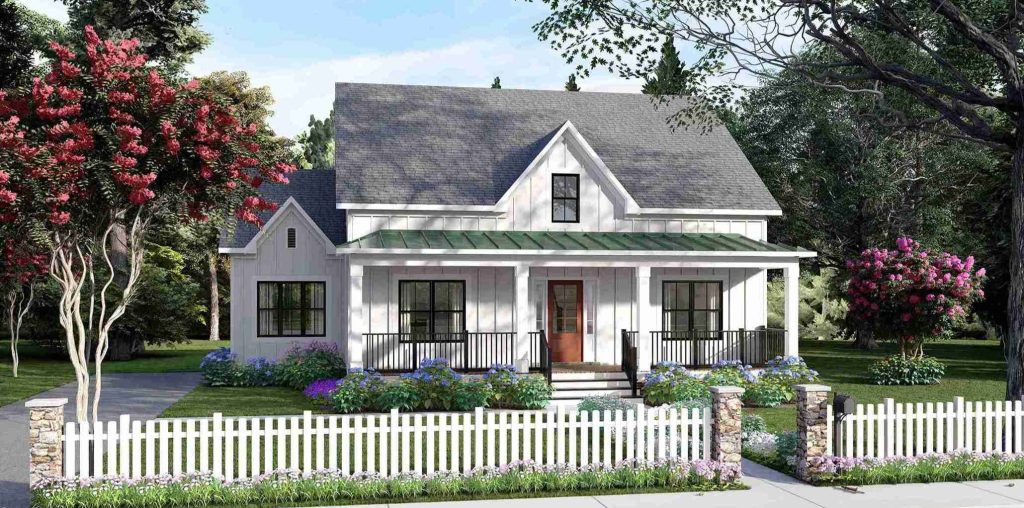
2. Ambrosia Hollow (Plan #10268)
This 2,380 sq. ft., 3 bedroom, 2.5 bathroom farmhouse offers the perfect blend of traditional design and modern amenities. The open-concept great room seamlessly connects the living, dining, and kitchen areas, while the primary suite is conveniently located on the main floor for privacy and easy access. A flexible fourth bedroom option and basement provide additional space for growing families. The covered front porch enhances the home’s inviting curb appeal.
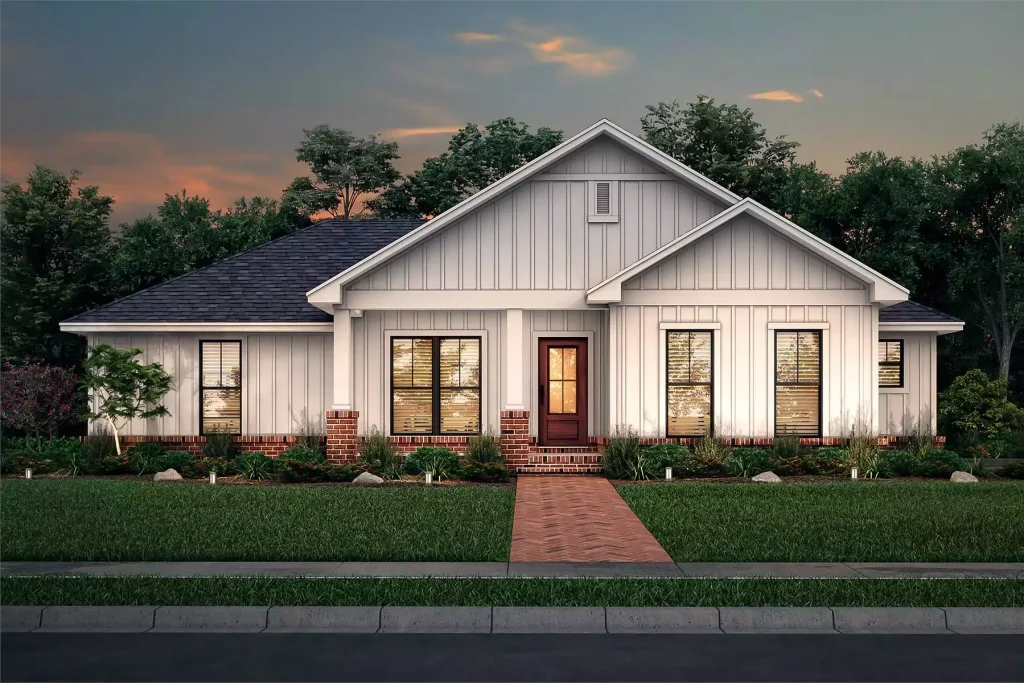
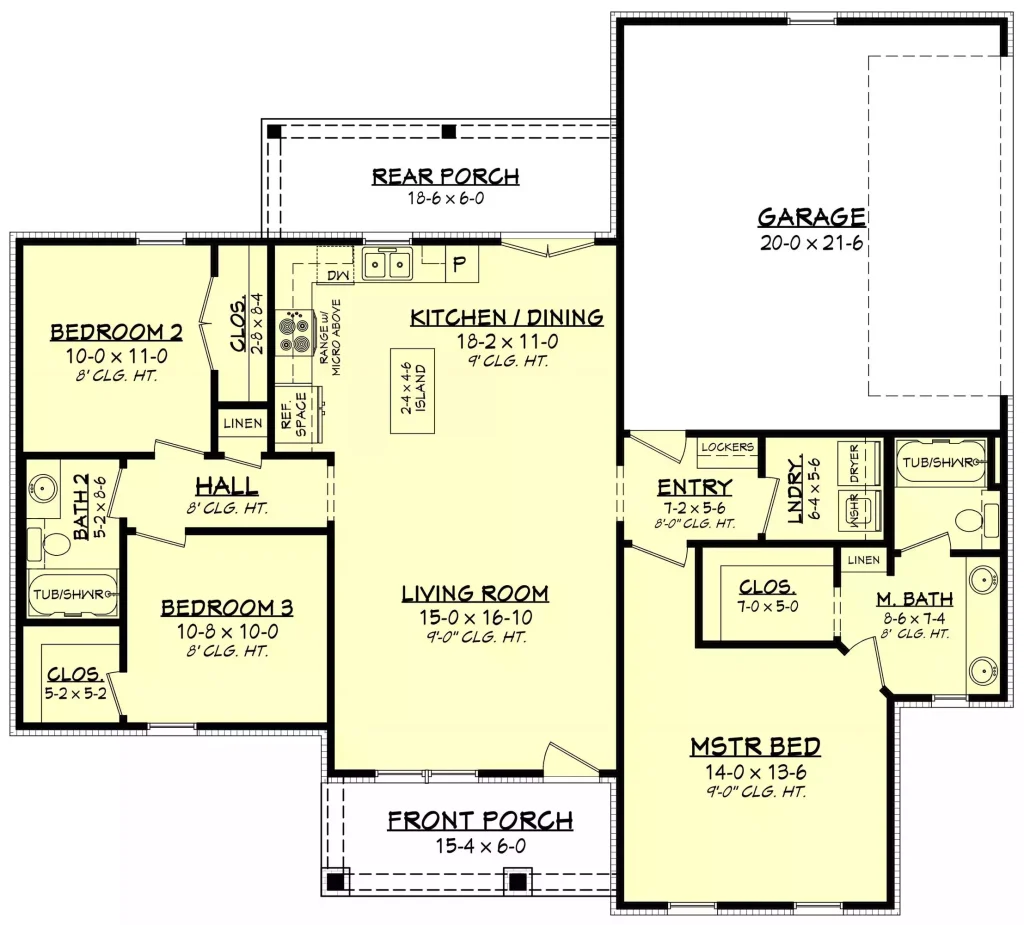
3. Parker Springs (Plan #10292)
This 1,327 sq. ft., 3 bedroom, 2 bathroom farmhouse offers a well-designed open layout perfect for small families or empty nesters. The great room and dining area flow seamlessly into the kitchen, which features a large island and abundant natural light. The primary suite boasts a spa-like ensuite bathroom and walk-in closet, while two additional bedrooms share a well-appointed bathroom. Outdoor living is enhanced by covered front and rear porches, making this home perfect for relaxation and entertaining.
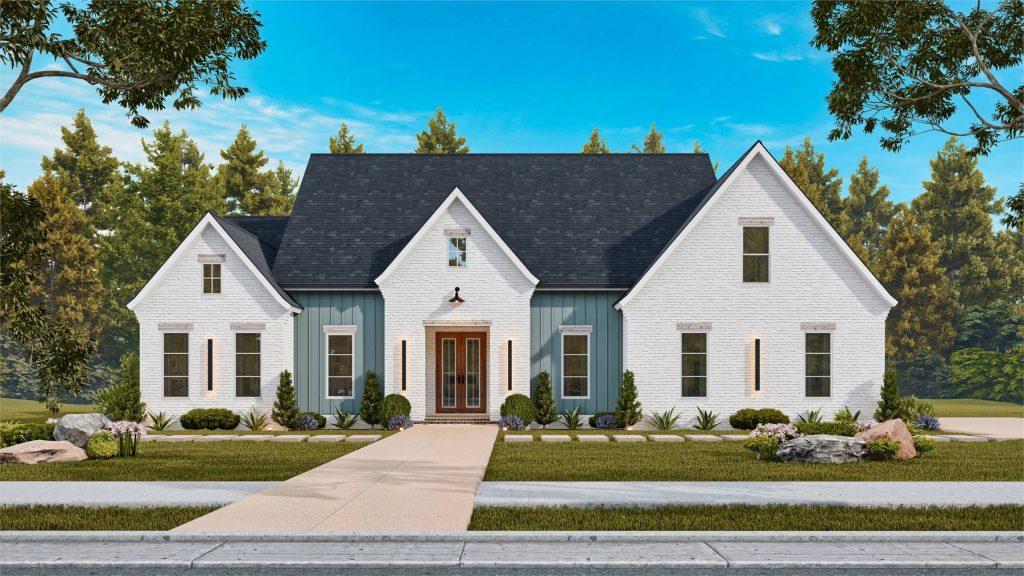
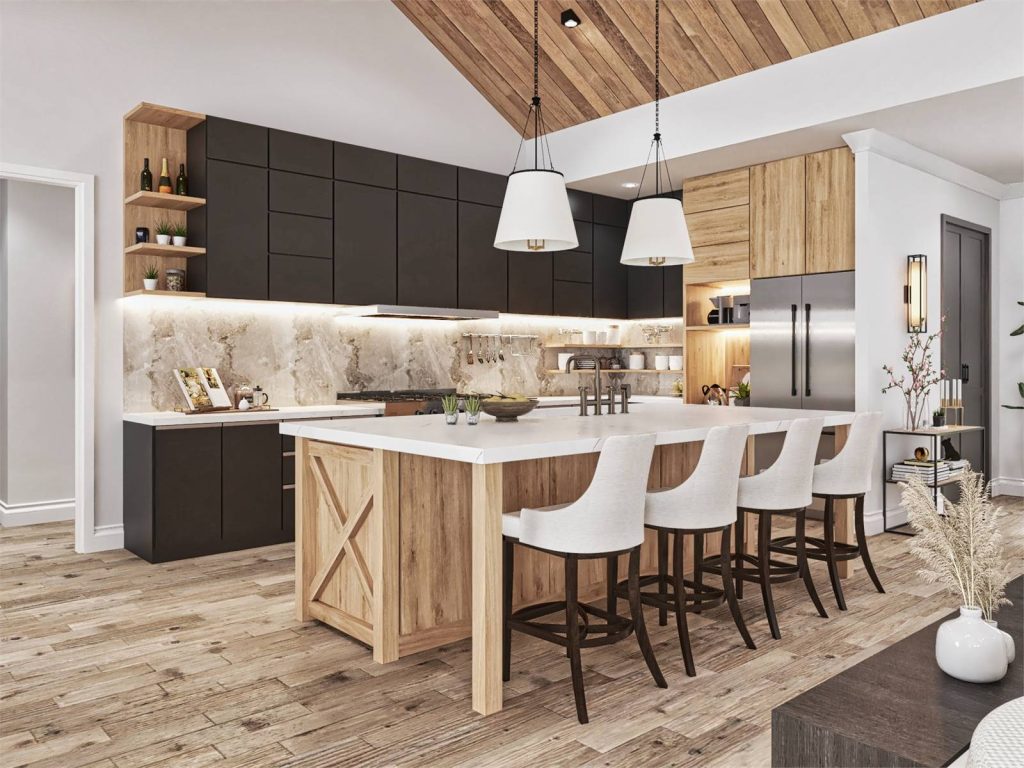
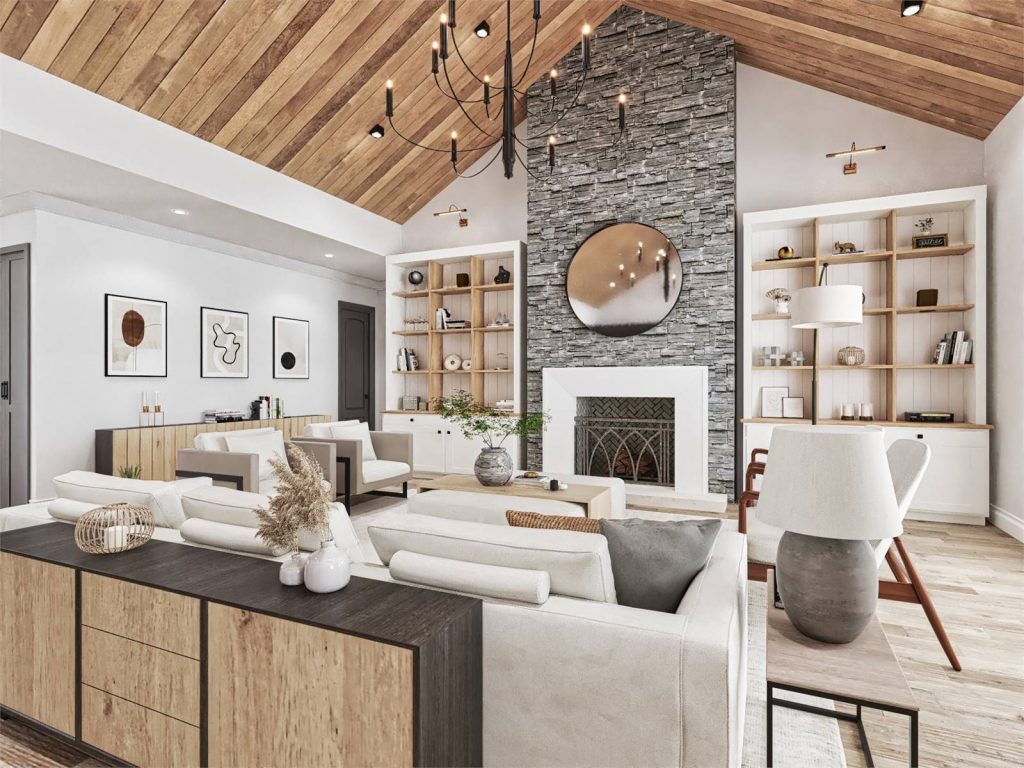
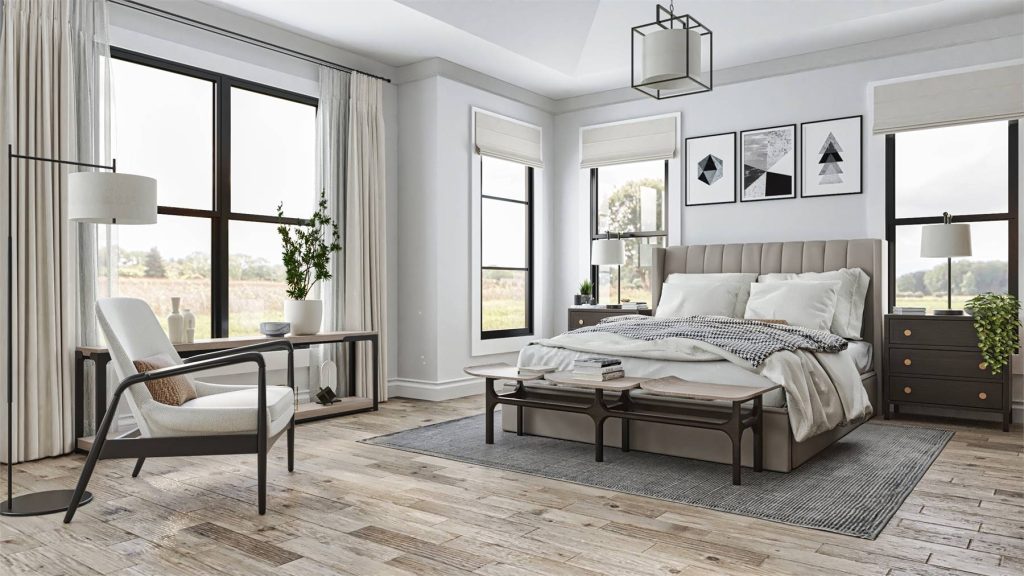
4. Robin Hollow (Plan #10320)
The Robin Hollow plan is a 2,533 sq. ft., 3 bedroom, 3.5 bathroom modern farmhouse that blends elegance with practicality. The great room features vaulted ceilings and a fireplace, while the kitchen boasts a large island and walk-in pantry. The primary suite offers a luxurious ensuite bath and spacious walk-in closet. Additional highlights include a bonus room above the garage and a large covered porch for outdoor enjoyment.
Start Your Home Building Journey Today!
With spring just around the corner, now is the perfect time to purchase your house plan and start preparing to break ground in 2025. Whether you’re looking for a cozy cottage or a grand farmhouse, we have hundreds of fresh new home designs ready for you.
Check out our latest designs in our New House Plan Collection to find your dream home today!
Need assistance? Our expert House Plan Advisors are here to help! Just call 866-214-2242, email, or live chat, and we’ll be happy to assist you with your dream house plan!
- Add Charm and Function with Our New Shed Plan Collection - March 28, 2025
- Our Hottest Newest Plans – Fresh Designs You’ll Love - March 15, 2025
- Our Latest Trending House Plans of February - February 28, 2025
