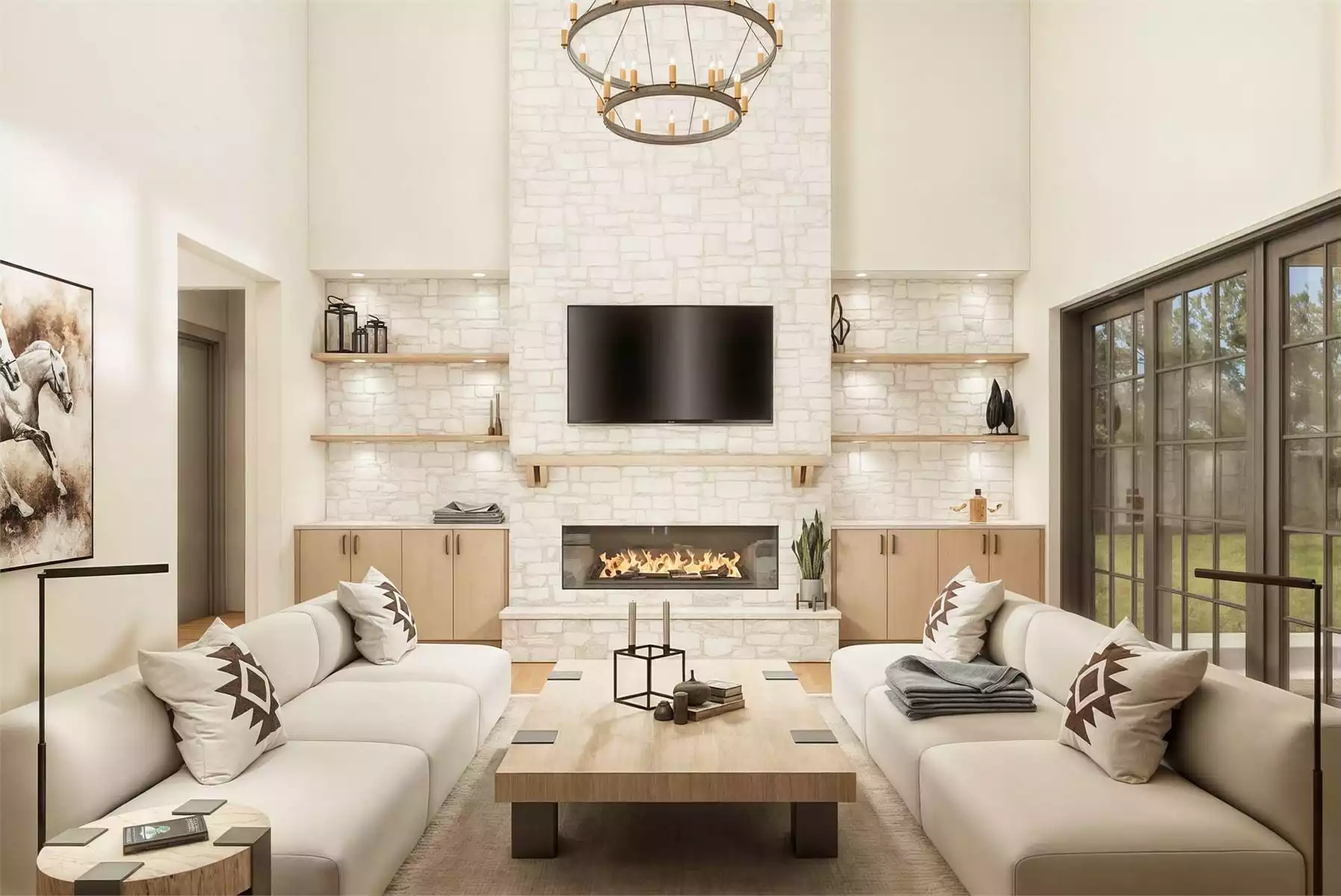
Looking for a fresh start? Whether you’re building a family home, downsizing, or investing in a stylish second property, our newest house plans offer something for everyone. From cozy cottages to spacious modern farmhouses, these designs are heating up with homebuyers and builders alike. Take a look at some of our hottest new additions—you just might find your dream home among them!
Modern Farmhouse Style Meets Functional Living
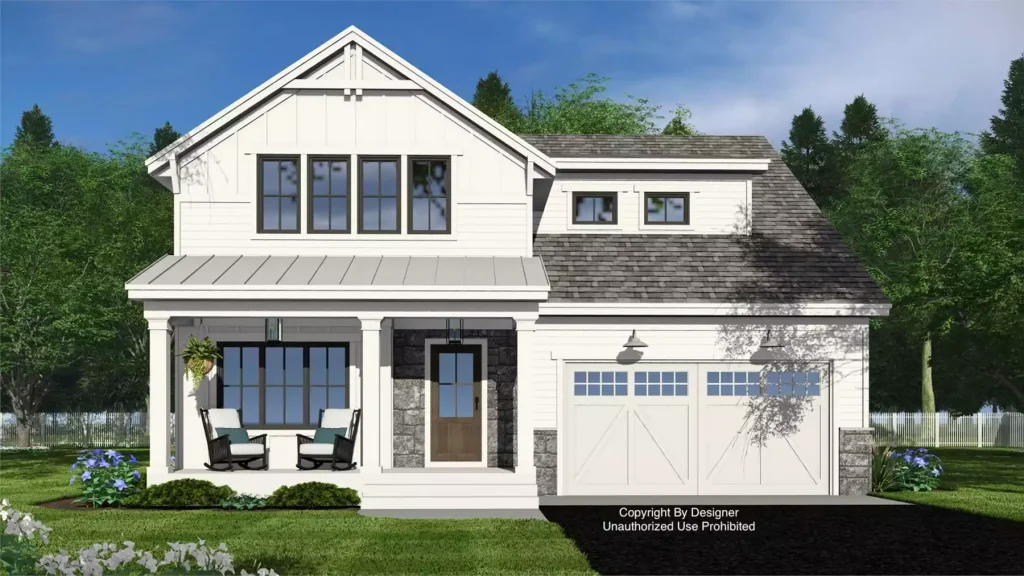
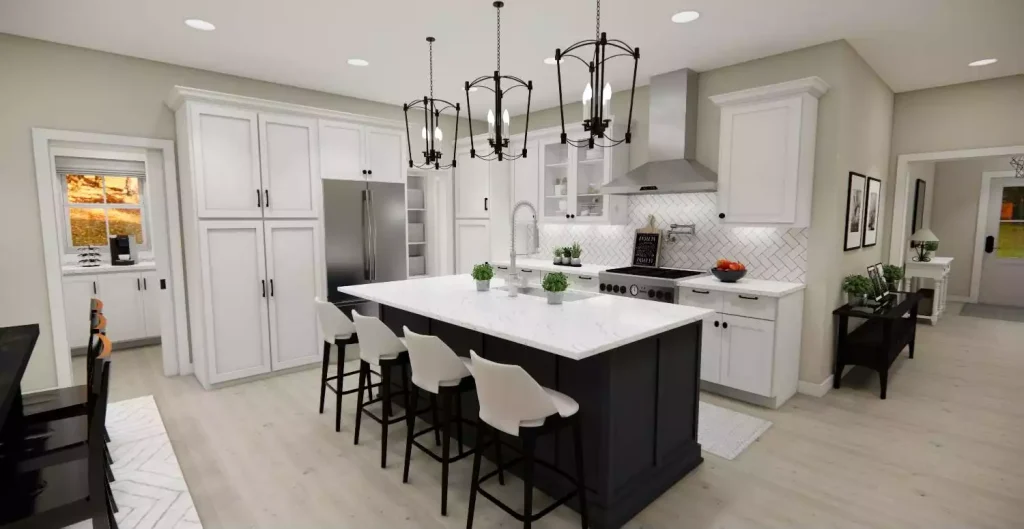
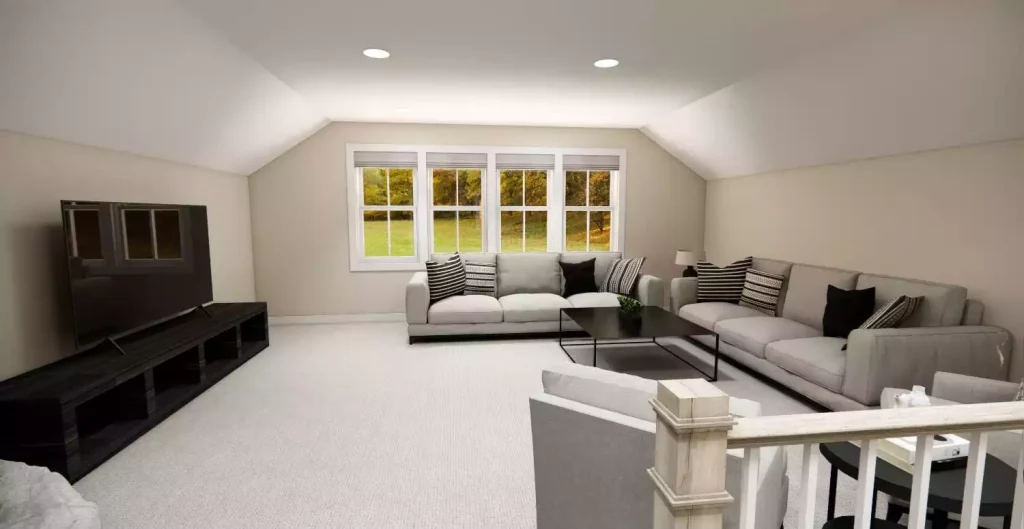
If you love the charm of a classic farmhouse with a modern twist, this 2-story modern farmhouse plan is a must-see. With 2,518 square feet of thoughtfully designed space, it offers 3 bedrooms, a spacious loft, and a luxurious primary suite on the main floor. The open-concept kitchen and vaulted great room create a light, airy feel, and the covered outdoor living spaces make it ideal for entertaining. Don’t miss the loft space which is perfect for entertaining!
Sleek Contemporary Living in a Narrow Footprint
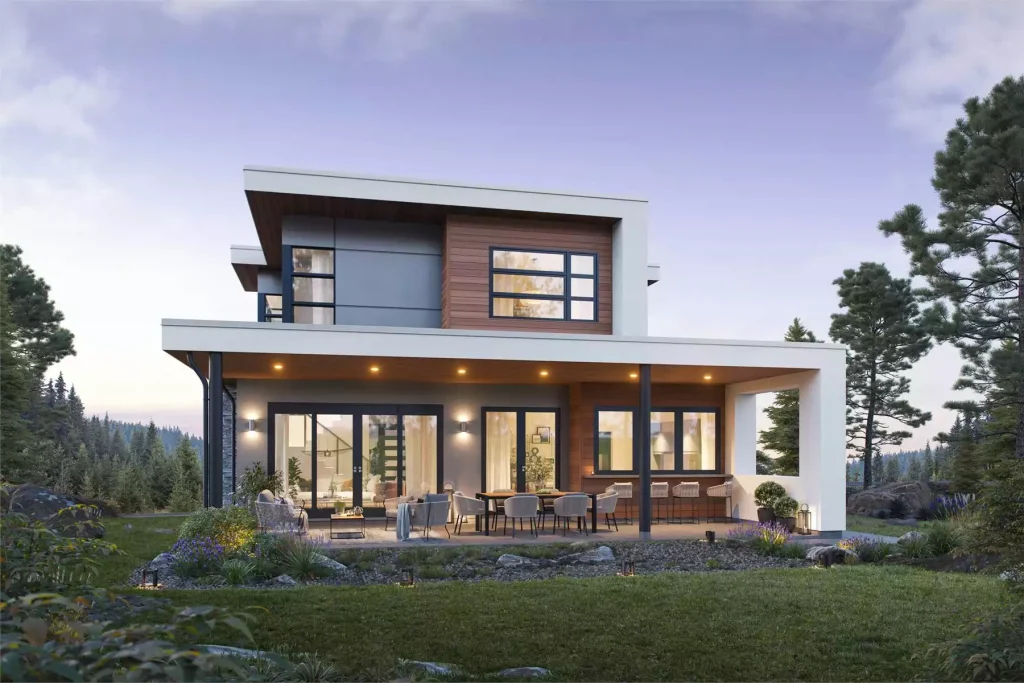
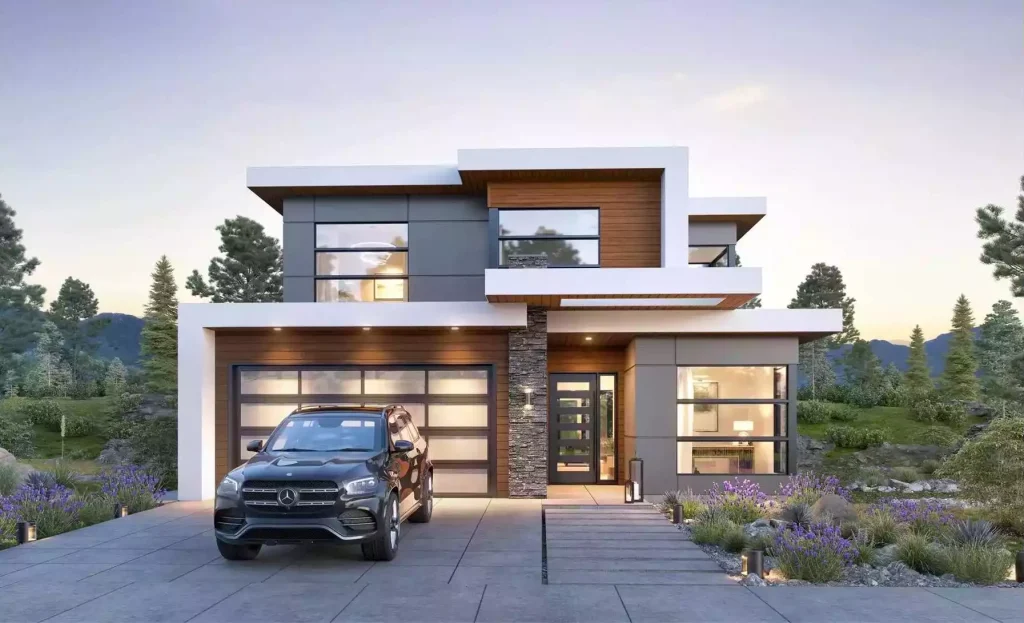
Have a narrow lot but big design dreams? This contemporary 2-story plan is just 37’4″ wide, making it perfect for tighter urban or suburban settings. Inside, you’ll find 2,372 square feet of living space with grouped bedrooms for family convenience, a large open kitchen with a walk-in pantry, and a covered back porch that spans the entire width of the house—perfect for relaxing evenings or weekend gatherings.
Timeless Traditional Design with Flexibility
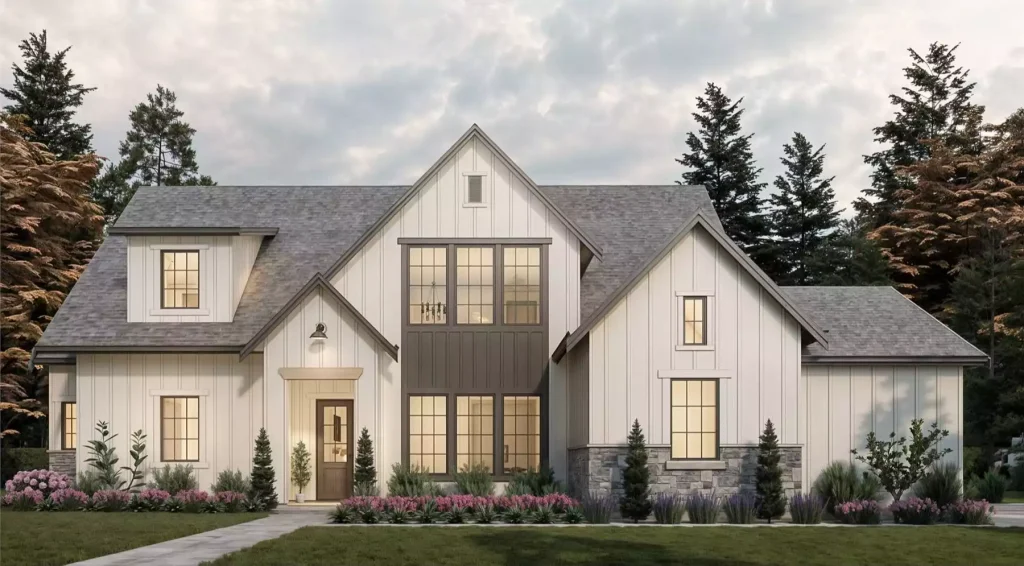
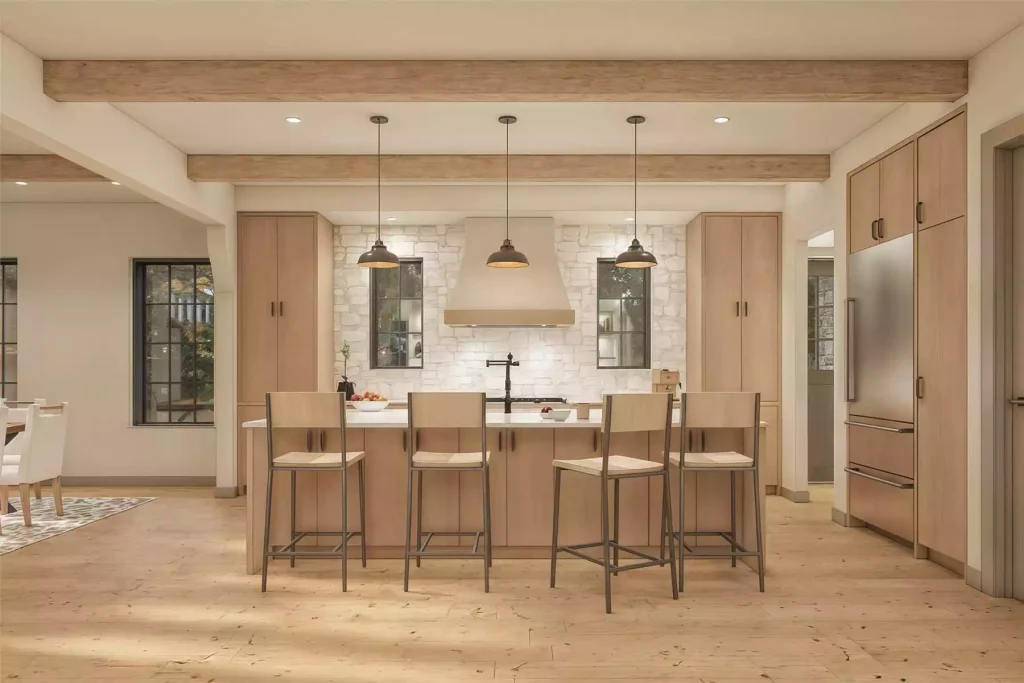
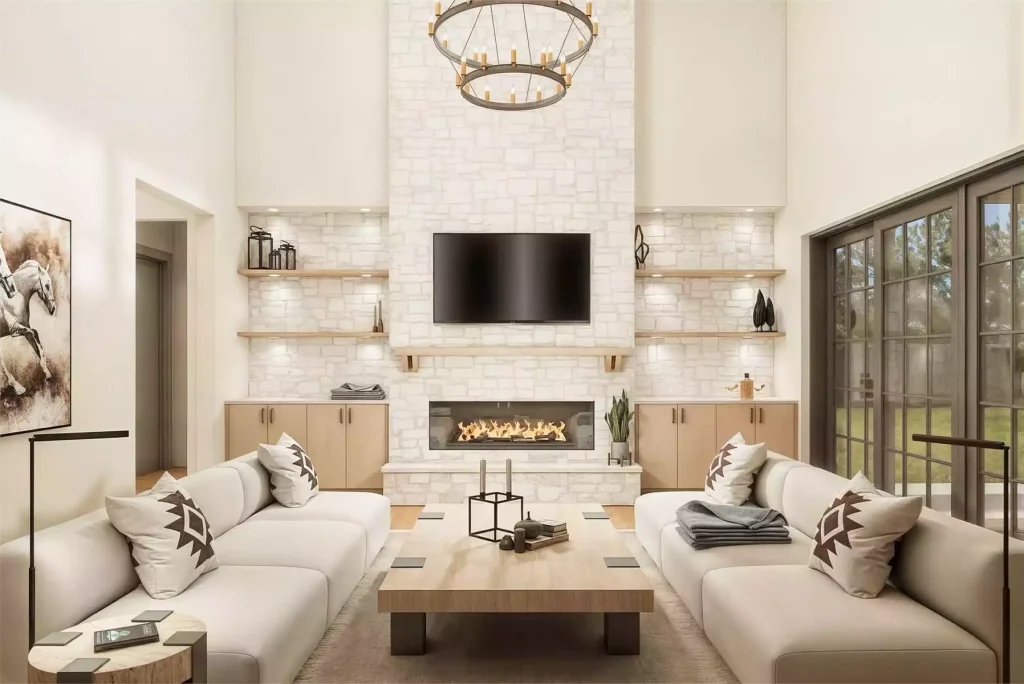
Need room to grow and the charm of a timeless aesthetic? The Palmetto (Plan 10069) is one of our most versatile new designs, offering a spacious 3,422 square feet of living space spread across two levels. This traditional home includes 4 generously sized bedrooms and 3.5 baths—with a main-floor office that can easily serve as a fifth bedroom or a guest suite for multigenerational living.
At the heart of the home, you’ll find a beautiful open-concept kitchen with a large island and walk-in pantry that flows seamlessly into the great room and dining area. The first-floor primary suite offers a relaxing retreat, complete with a luxurious ensuite bath and walk-in closet. Upstairs, the layout includes additional bedrooms, a full bathroom, and plenty of flexible space for a game room, media room, or second office.
Cottage Charm with Vaulted Style
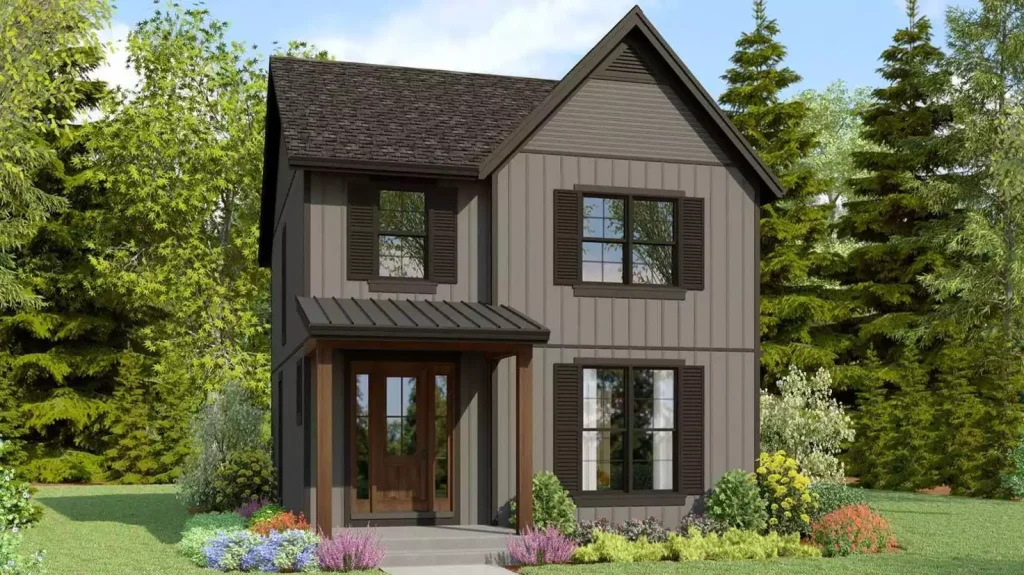
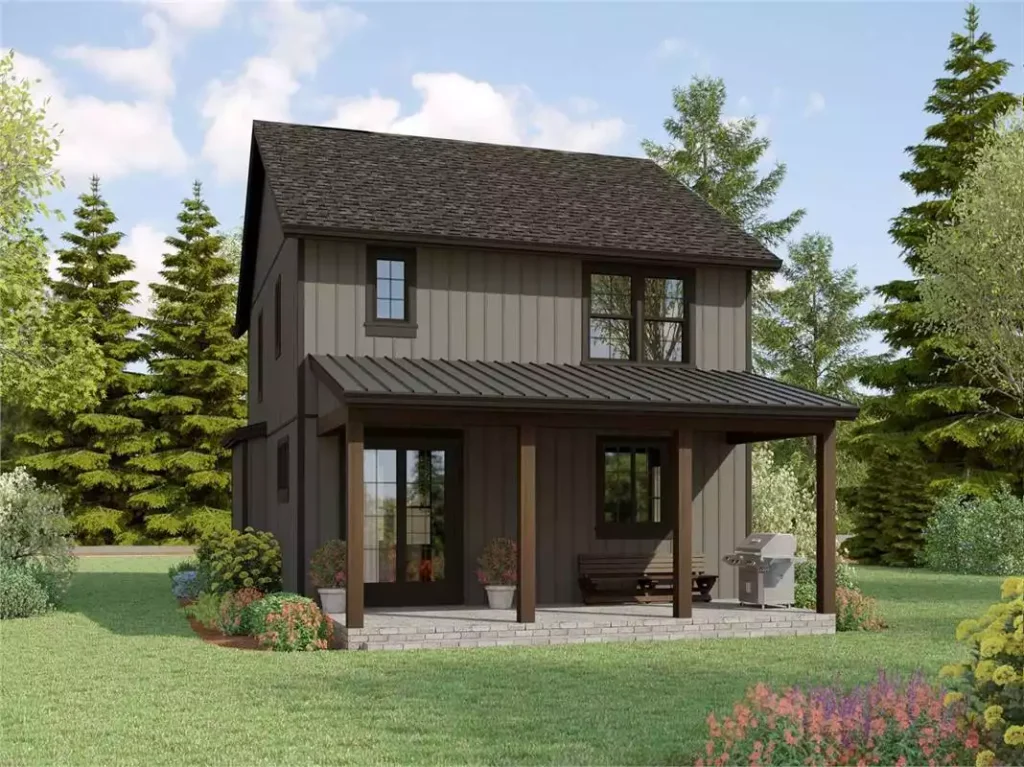
Compact, charming, and full of character, this 2-story cottage plan packs a punch with 1,658 square feet, 3 bedrooms, and 2.5 baths. It features a spacious open living area, a kitchen with an island and pantry, and a gorgeous vaulted primary suite. It’s ideal for homeowners looking for timeless curb appeal and efficient design with modern comforts.
The Perfect Pool House or ADU
If you’re thinking small but stylish, this 1-story cottage plan might be the one. With 1,050 square feet and a split 2-bedroom layout, it’s designed as a pool house or accessory dwelling unit (ADU). It’s perfect for guest accommodations, short-term rentals, or multi-use backyard living. Plus, the open kitchen and vaulted ceilings give it a surprisingly spacious feel.
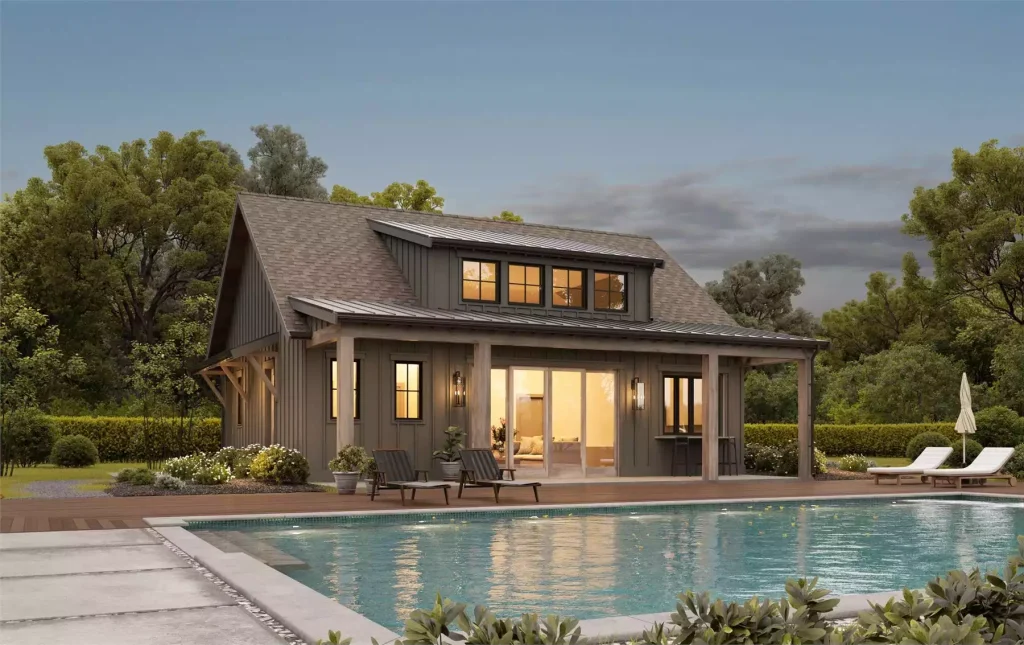
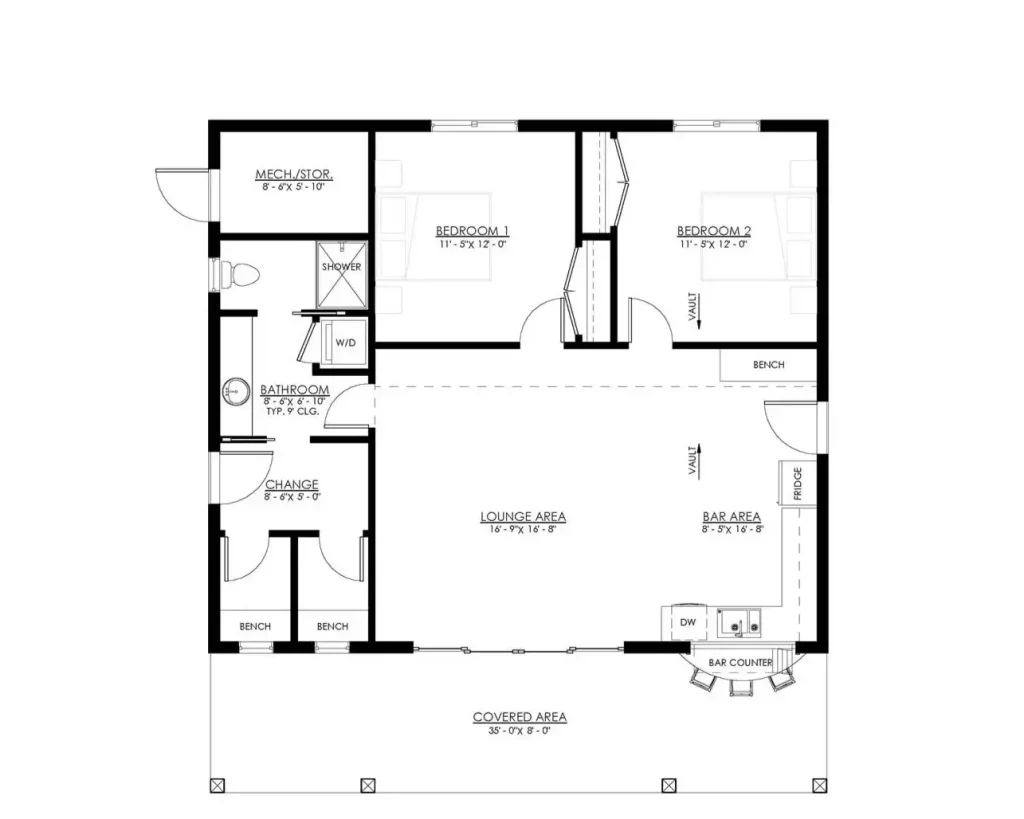
Each of these plans brings something fresh to the table—whether it’s stunning curb appeal, smart floor plan layouts, or creative use of space. Explore these new favorites and more on our website, and don’t hesitate to reach out if you need help choosing the right one for your build.
Need assistance? Our expert House Plan Advisors are here to help! Just call 866-214-2242, email us at info@thehousedesigners.com, or hop on our live chat. We’re happy to help you find and customize your perfect home plan!
- What Homebuyers Want in 2026: Trends, Features & Floor Plans Leading the Way - November 29, 2025
- Small Changes That Make a Big Impact in Your New Home Build - November 18, 2025
- Top Ranch & Craftsman House Plans for Modern Living - October 31, 2025
