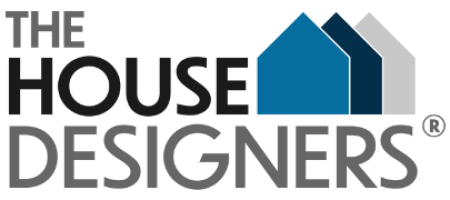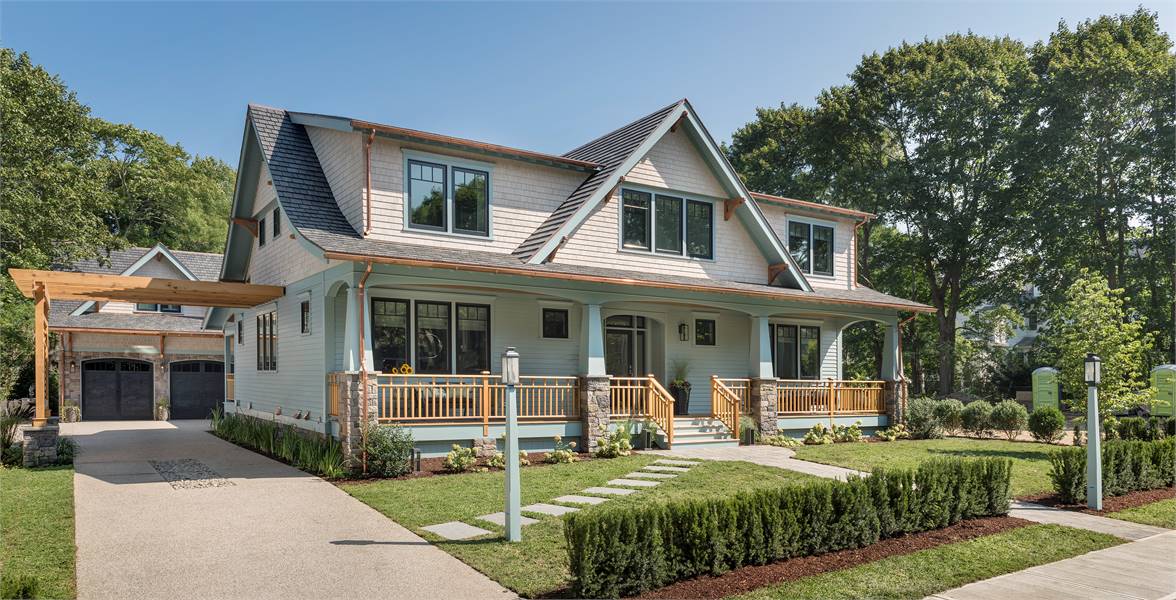
Open floor house plans have been requested, built, and purchased more than other kinds of homes for years. Open floor plans offer so many incredible opportunities when it comes to day-to-day life and entertaining, and the often forgotten resale value.
Take a moment to check out these hot new open floor house plans that are BRAND NEW this fall. You’ll be the talk of your new neighborhood, because these home plans have everything you need, along with all of the amazing new home features you crave!
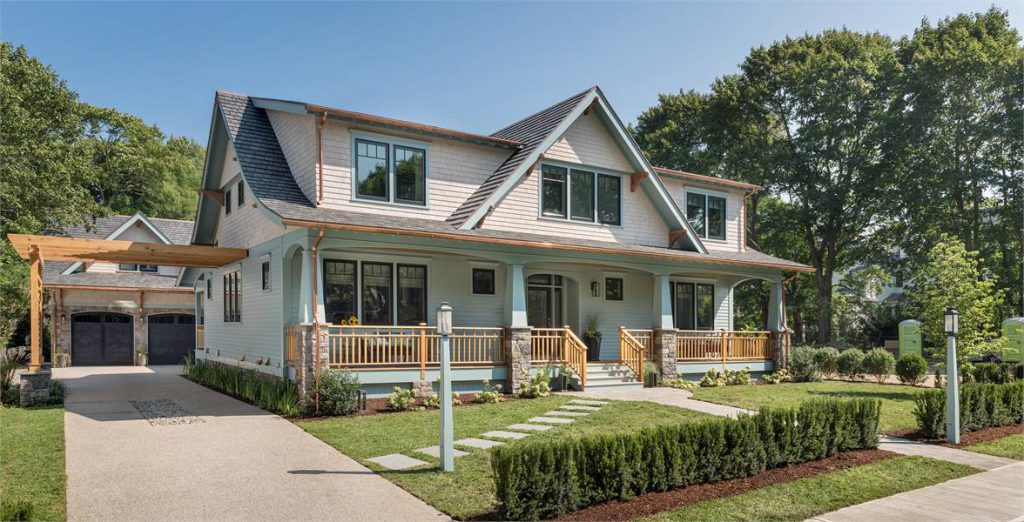
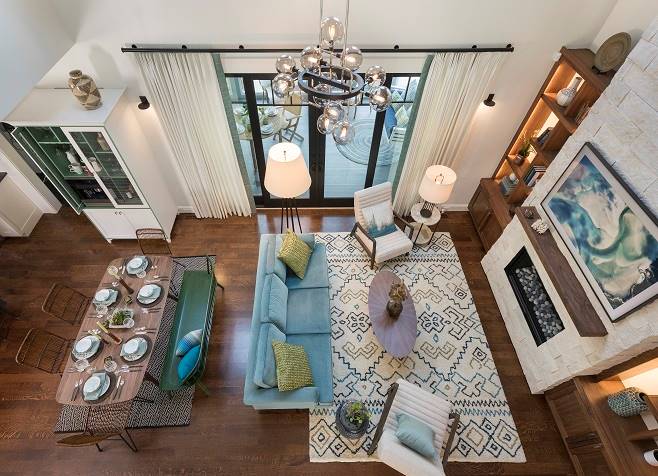
Is there a specific architectural style or facade you love? Feel free to browse our modern, Craftsman, farmhouse, cottage, or the 18 other styles we have to choose from – you’ll find great options in them all!
Be the first to see our favorite new open floor house plans, all from TheHouseDesigners.com!
What Are Open Floor House Plans?
When a floor plan is defined as open concept, it means that at least two traditionally separate rooms are brought together. Traditional walls, typically between the kitchen and living and dining rooms, are removed to create open and flowing spaces.
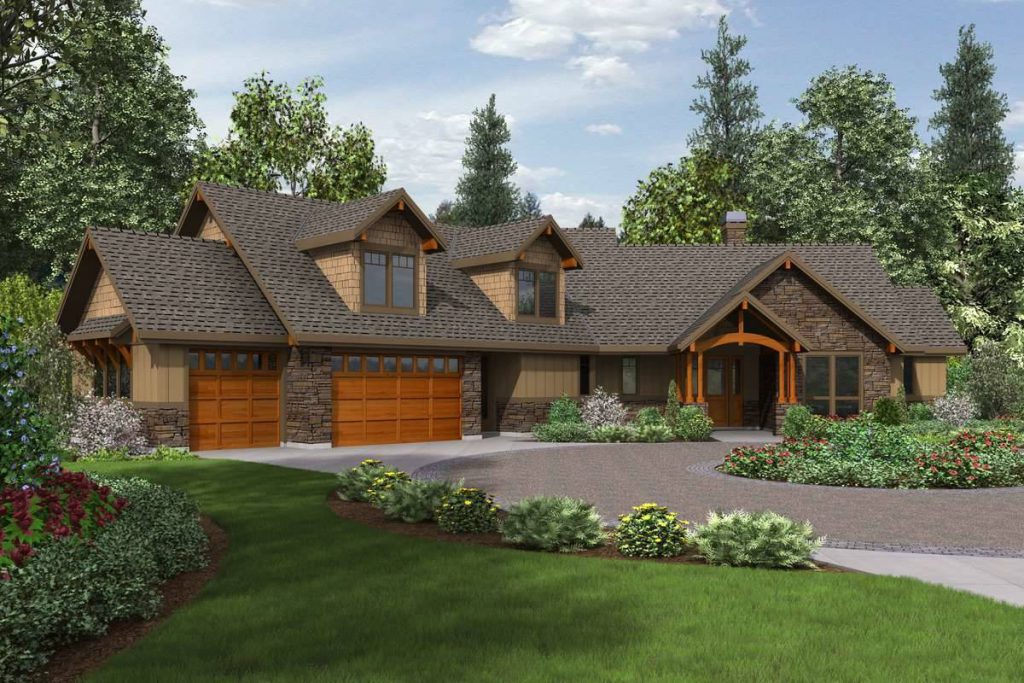
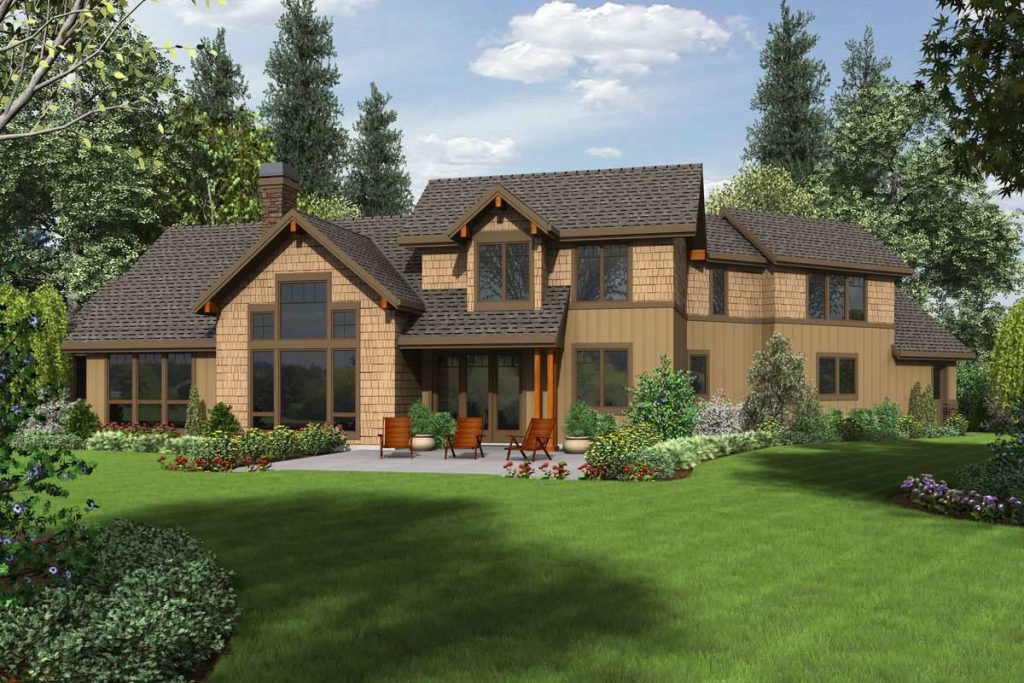
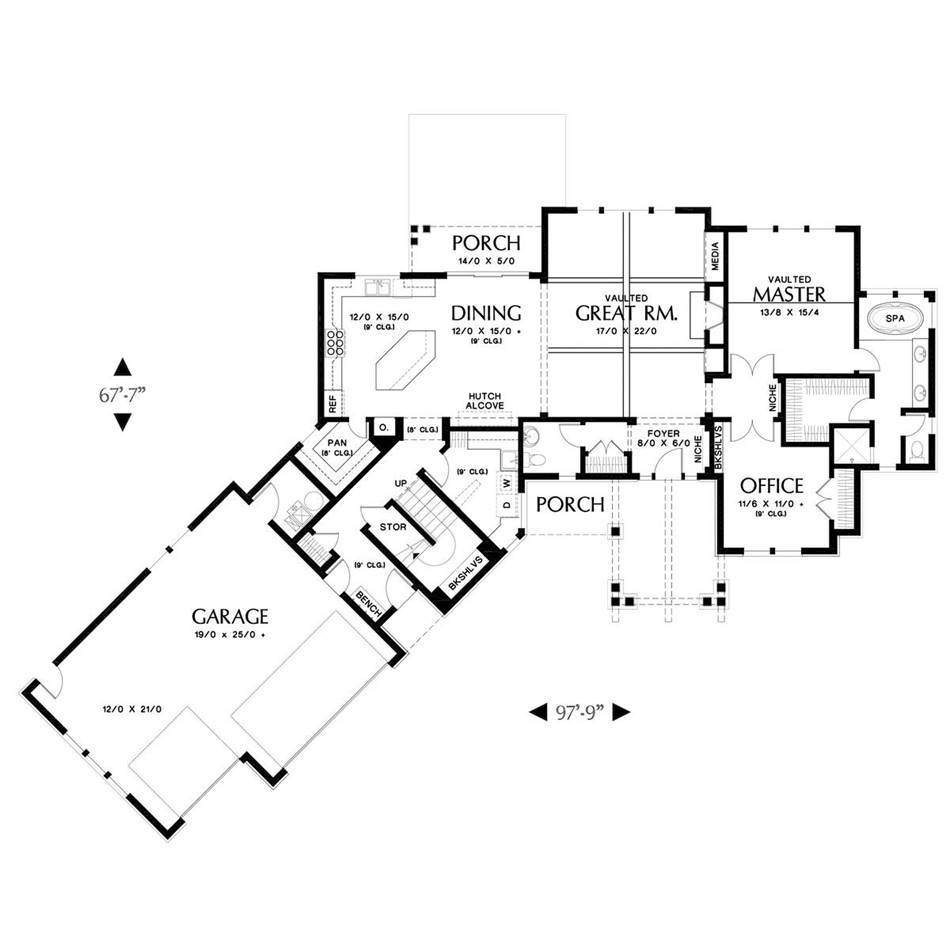
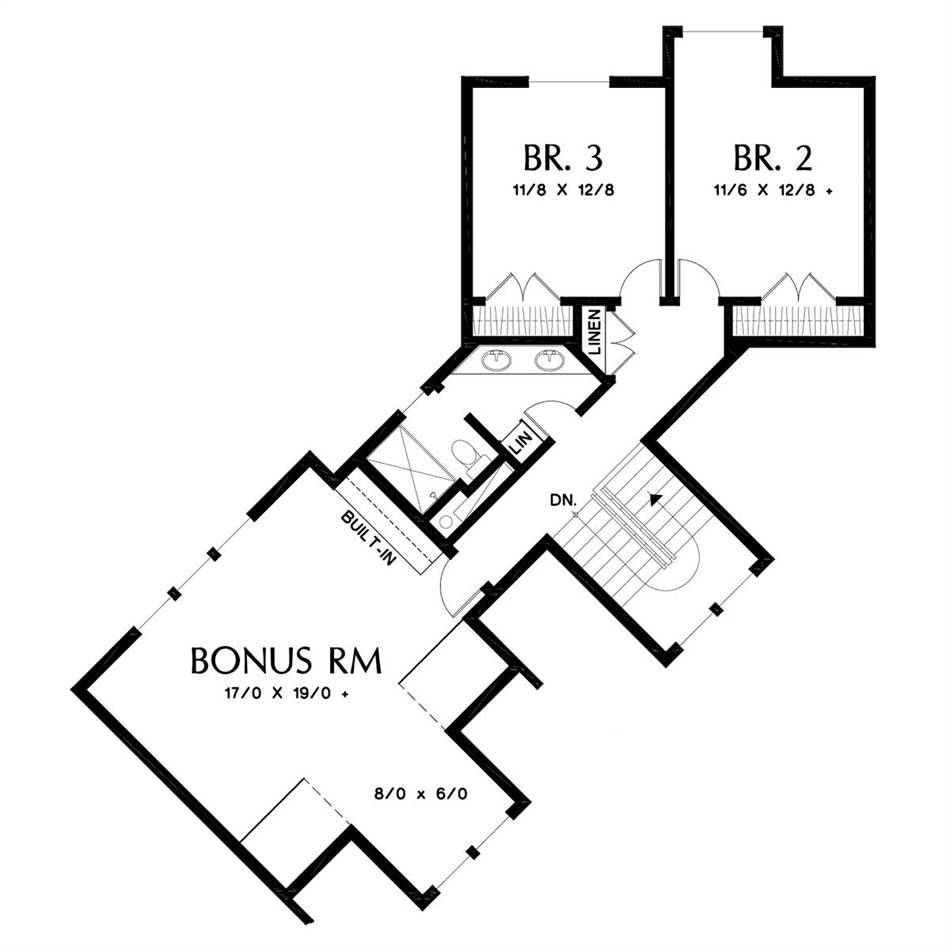
But be careful when you’re looking for your new home, because it is a common misconception that an open floor house plan needs to have all rooms open to each other. Powder rooms, bedrooms, and home offices are most obviously kept separate from main living spaces, but other rooms are as well. It depends what you have and how you use your space.
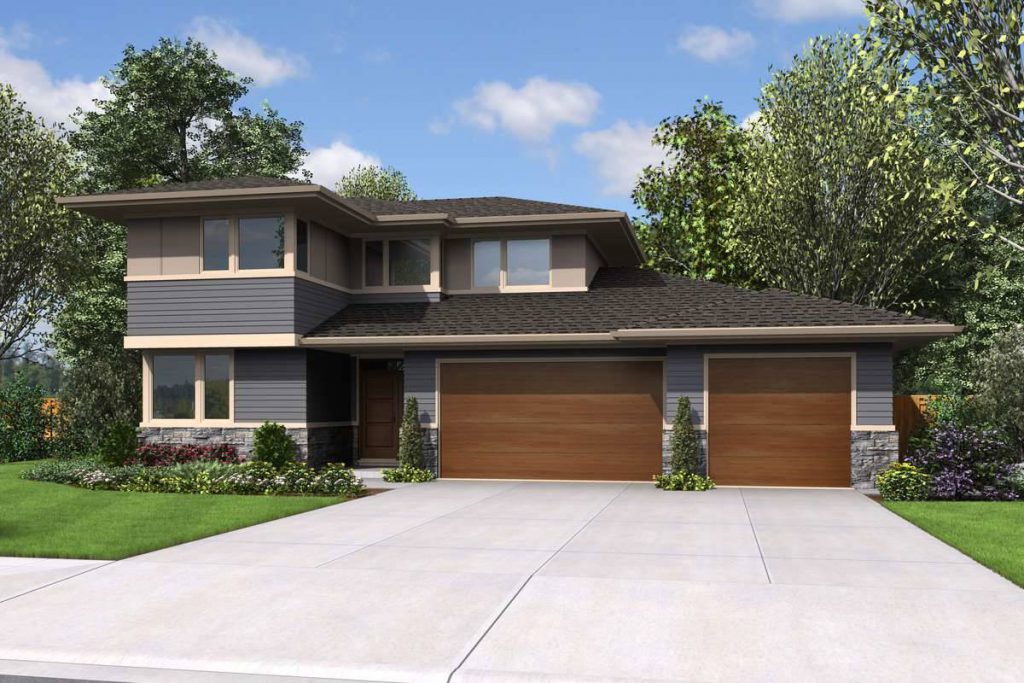
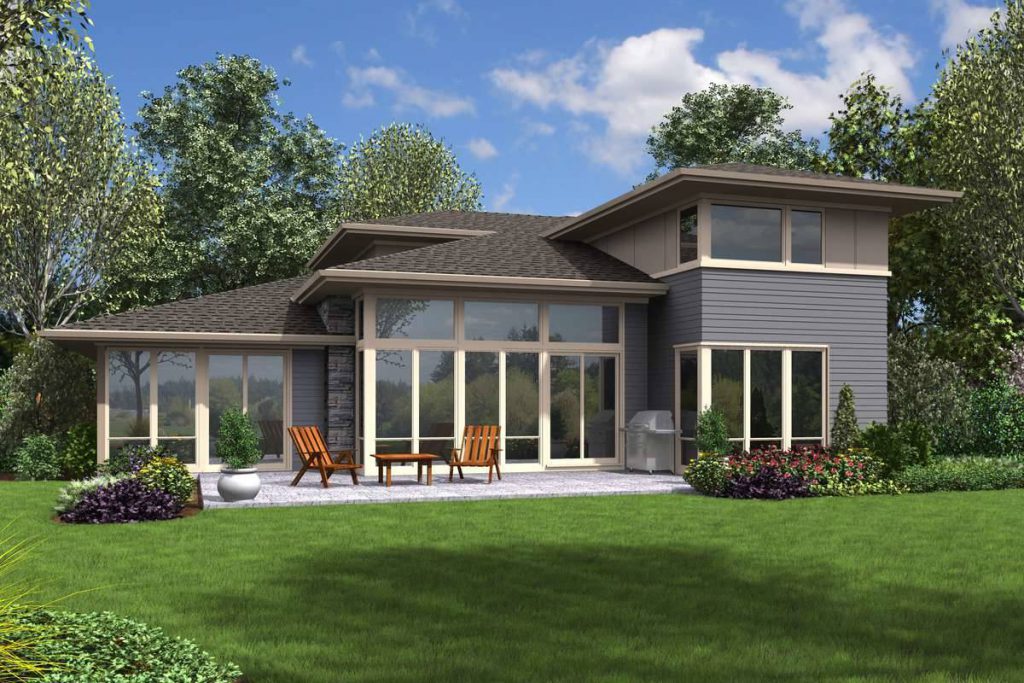
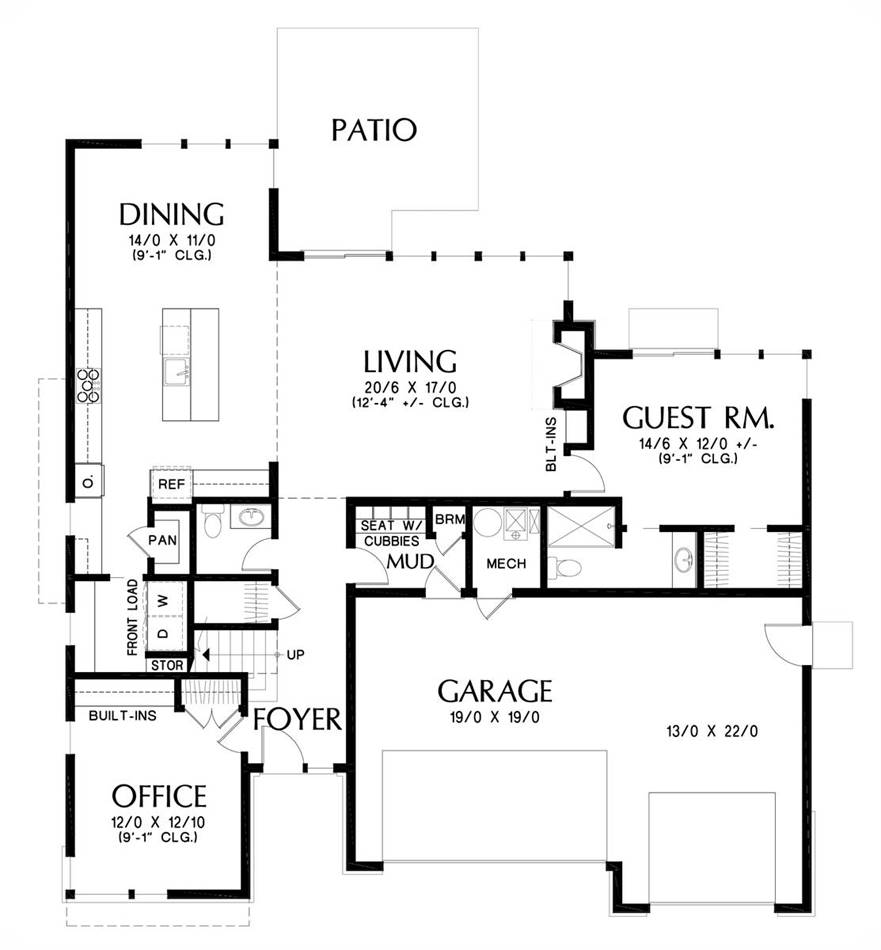
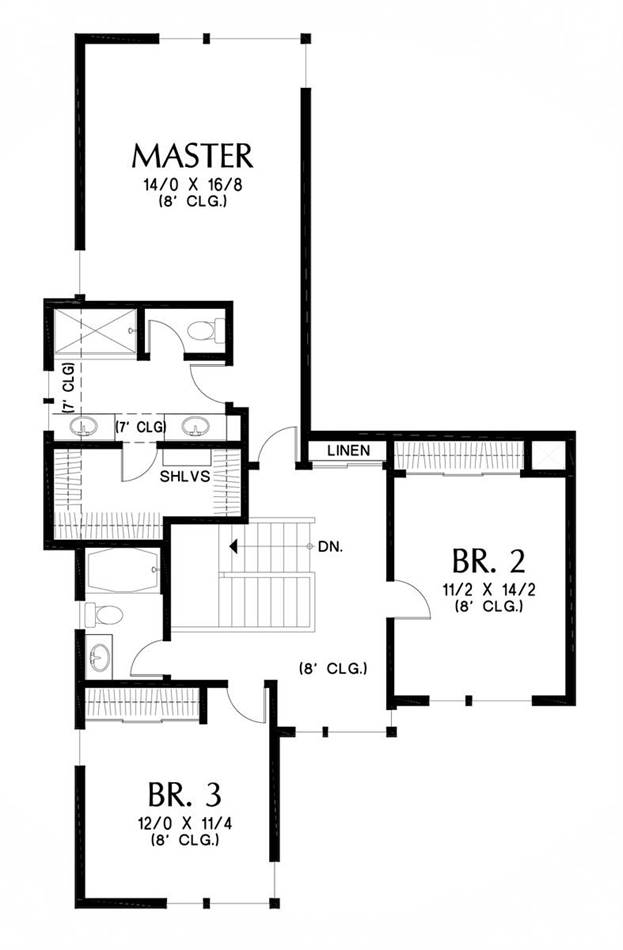
Because there are so many possibilities when it comes to the open concept home, we’ve made sure to provide our customers with hundreds of different styles and options! You’ll find homes with open concept kitchen and dining rooms, flowing kitchen and living room spaces, and so much more! Quite often, our customers look for open concept living, dining, and kitchen spaces, so we’ve partnered with several architects that provide just that! For a bit more of a formal approach, ask our Home Plan Specialists to help you browse our open-concept homes that also provide additional formal dining areas!
Featured Home – House Plan 7514 – Open Floor House Plans
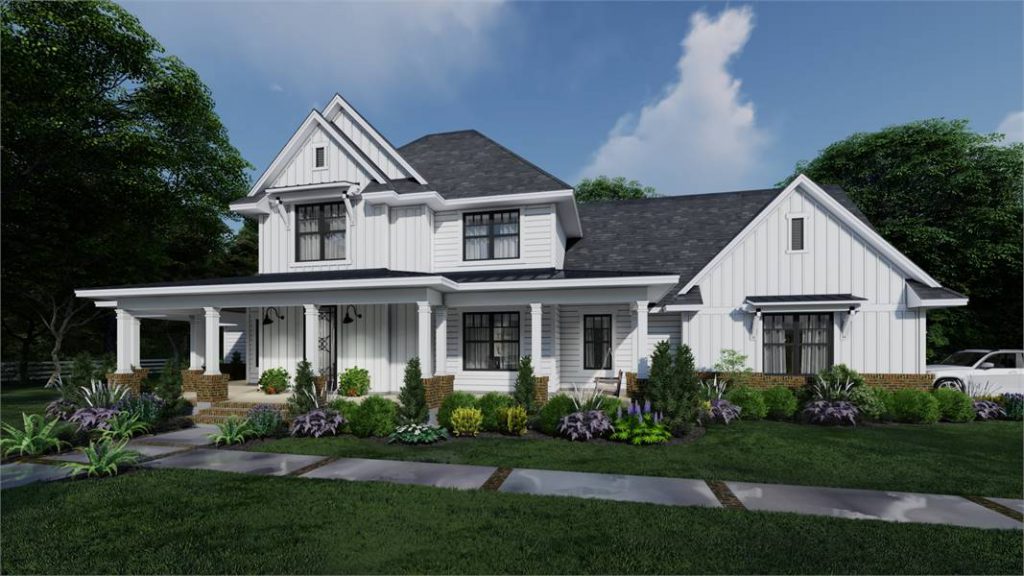
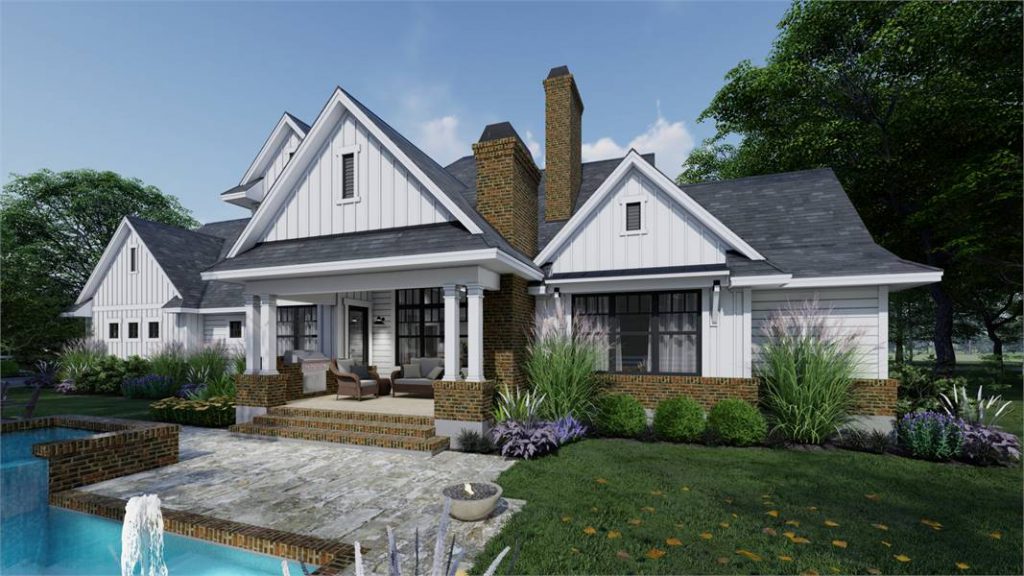
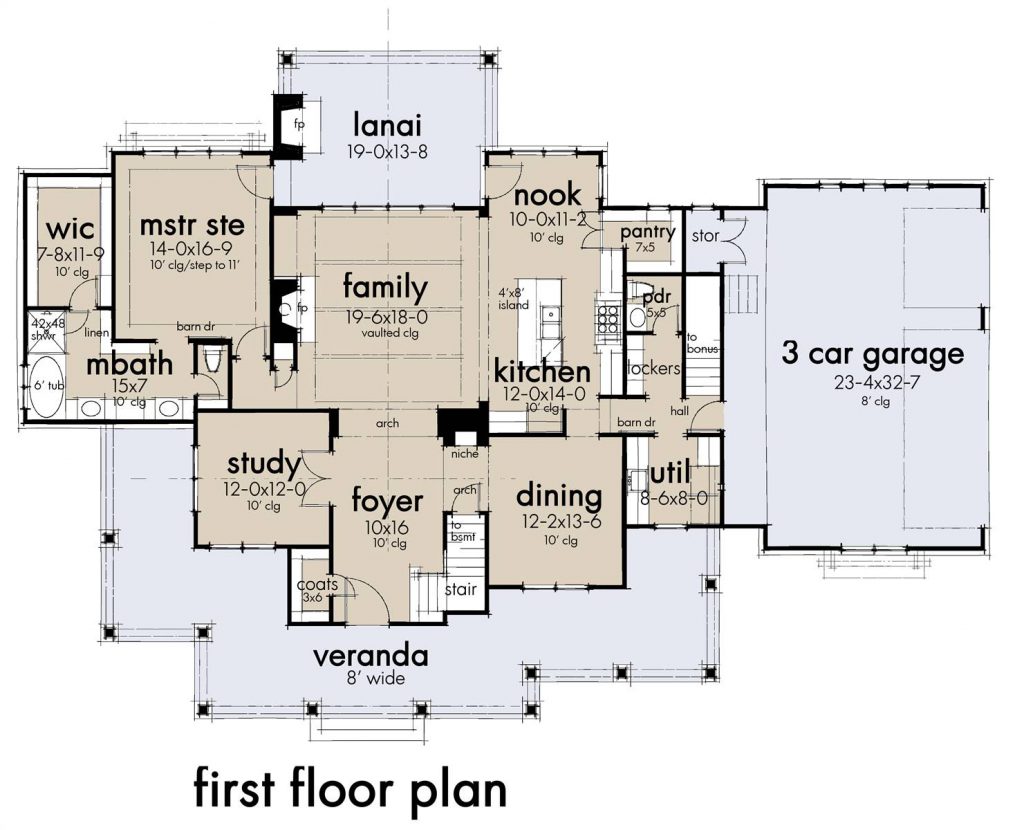
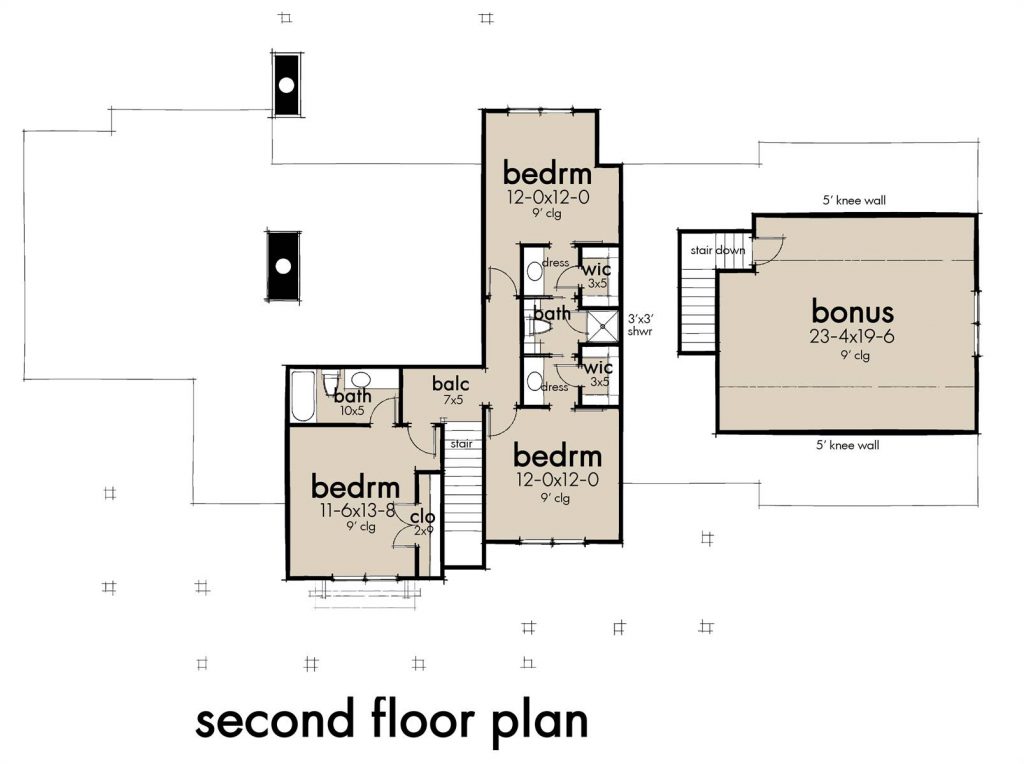
Our featured home plan this fall seems to be the perfect family home with 4 bedrooms, 3 full bathrooms, and an additional half bath in 2,829 square feet. This home proudly boasts incredible outdoor, bonus, and storage spaces throughout, so everything has a place. Take a look at all of the renderings of this design available now!
Take a Look Inside House Plan 7514 – “Riverview Farm”
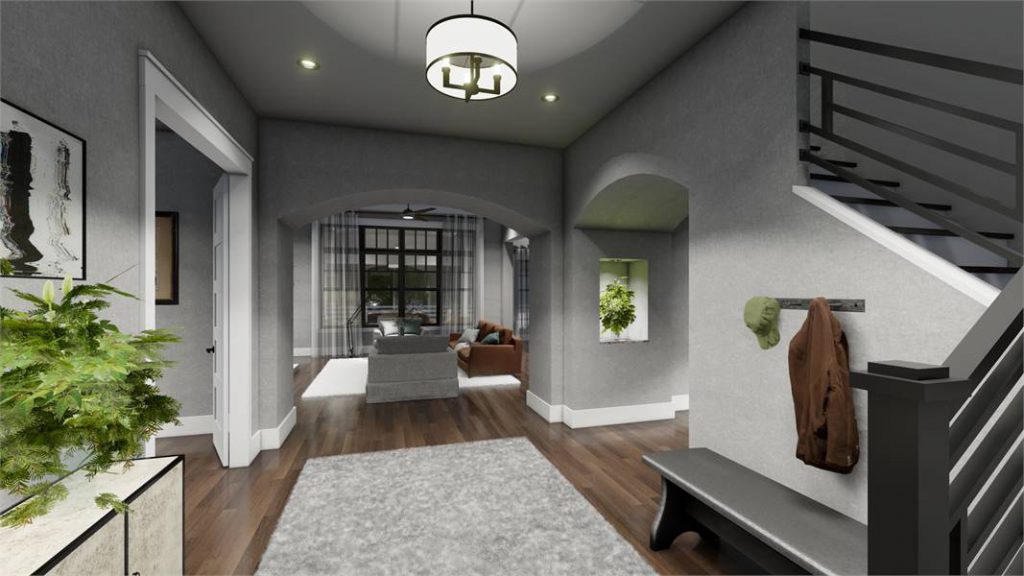
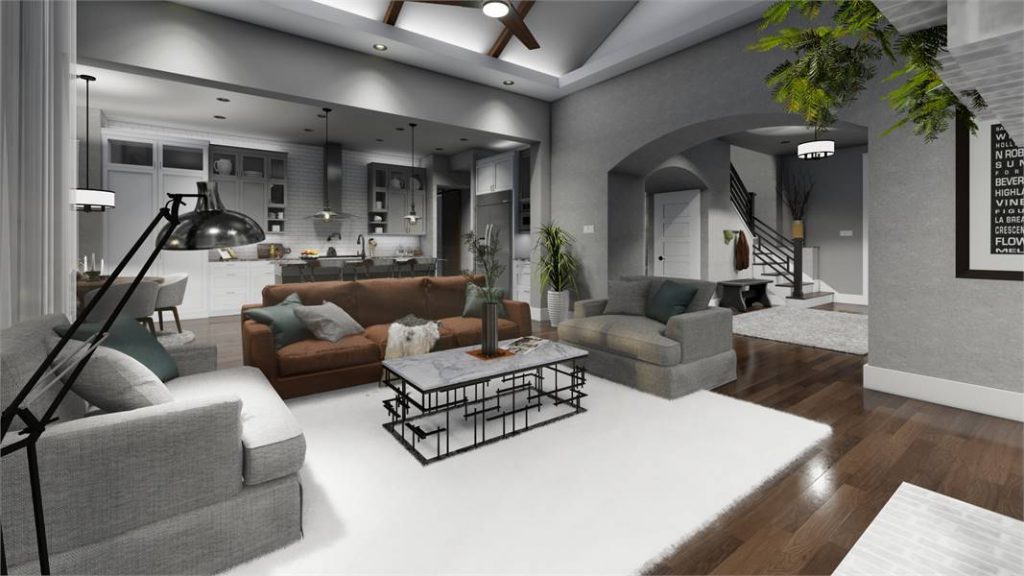
A spacious classic foyer welcomes you as you enter this stylish modern farmhouse. As guests enter, coats are easily stored in the adjacent coat closet. Just through an elegantly arched entry, your open concept house plan provides what you’ve been hoping for! The generously sized and completely open kitchen, nook, and family room are perfect for nearly every lifestyle!
Tall ceilings come to life with beams that are full of character! Plus, the room is enhanced even further by a warm fireplace and large windows that overlook the lanai. Everyday family life will fill this room with laughter and love, because open sightlines throughout the space give peace of mind to both Mom and Dad as they can keep an eye on the kids while preparing the evening’s meal.
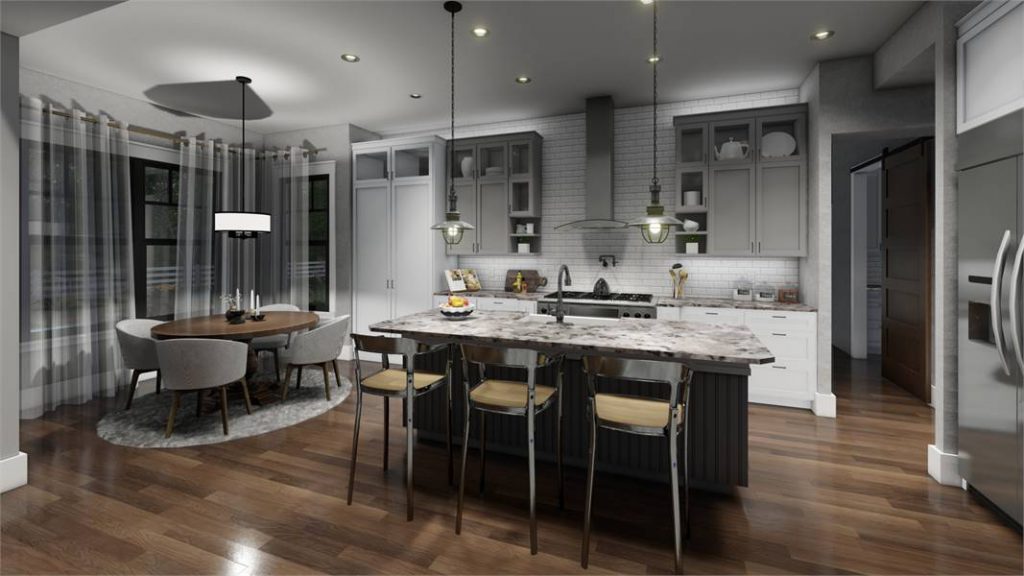
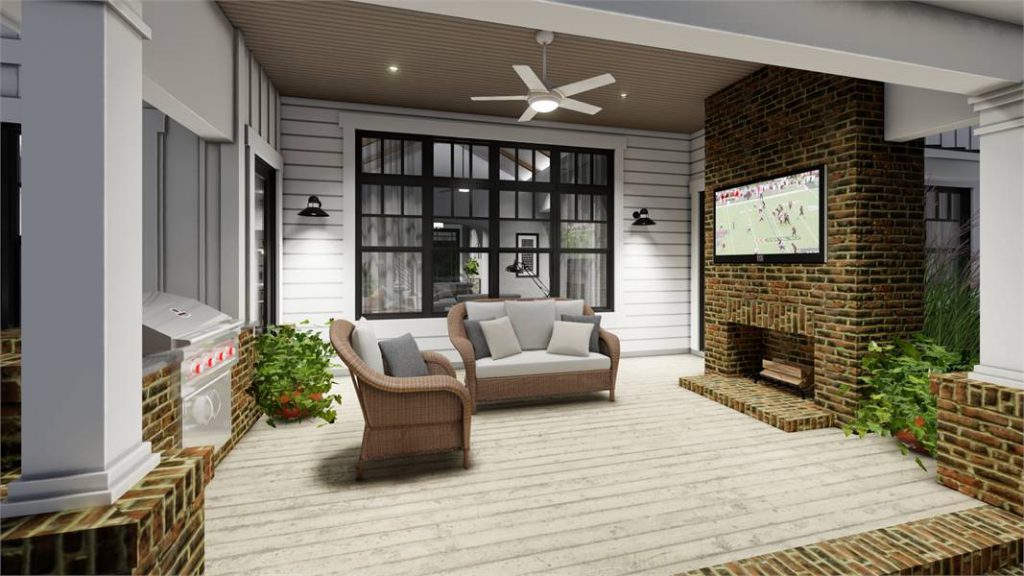
This same family-friendly space is party ready, so bring on any high-end evening, family party, or game night you can throw at it! Interior walls won’t keep you from mingling. You’ll flow effortlessly throughout the entire party naturally, even out to that lanai we can’t stop raving about. An additional fireplace is found outside, with plenty of room for a large group, but it remains intimate enough for personal conversation and quality time with your special someone!
The luxurious master suite is found just just off of the living room on the home’s main floor. Check out the formal dining area and study that flank the foyer, and the ample utility spaces you’ll pass coming in through the garage. Tucked away upstairs are 3 family bedrooms, all with direct access to a full bathroom. Finally, a multi-use bonus space is found above the garage, great if you need a playroom, man cave, or entertainment area.
More of Our Favorite Open Concept Homes
Let’s check out a few home plans that boast the much sought-after open concept living, dining, and kitchen space that many of our customers crave. Plus, you’ll also find porch and bonus spaces that provide an incredible amount of additional square footage!
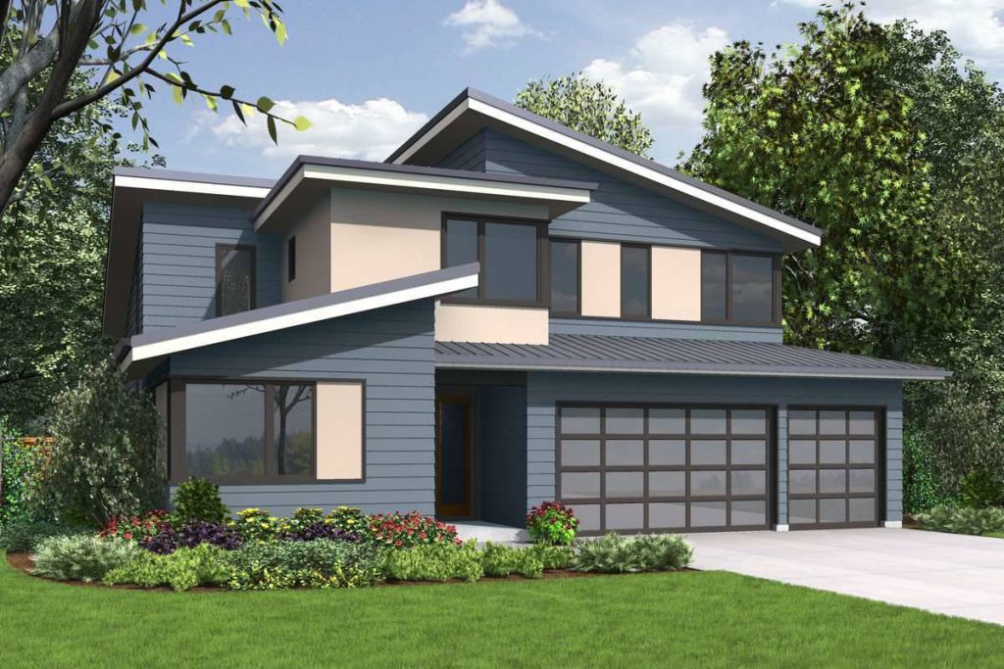
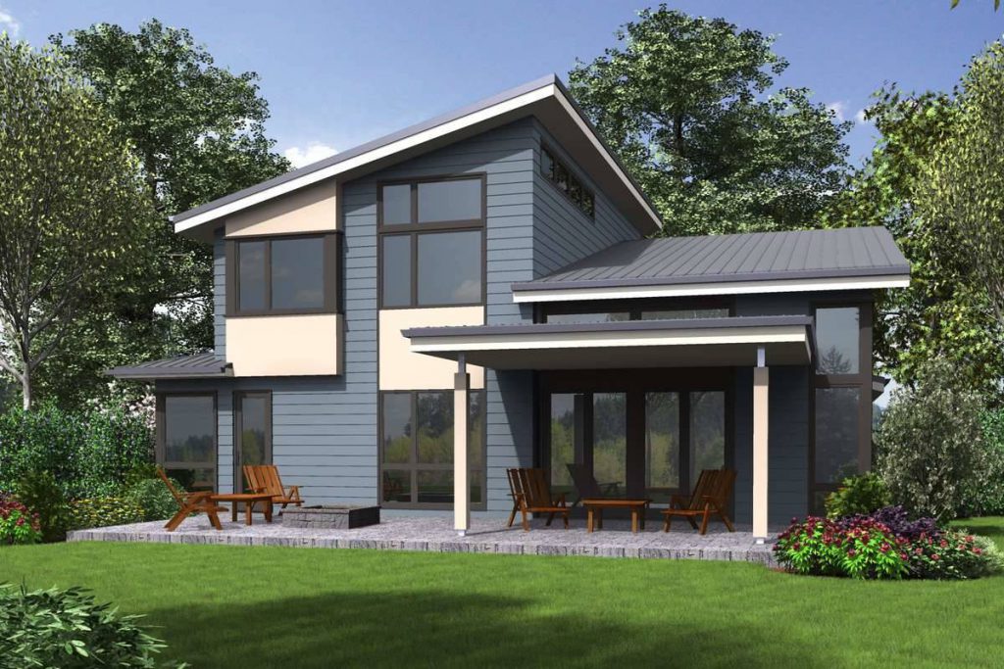
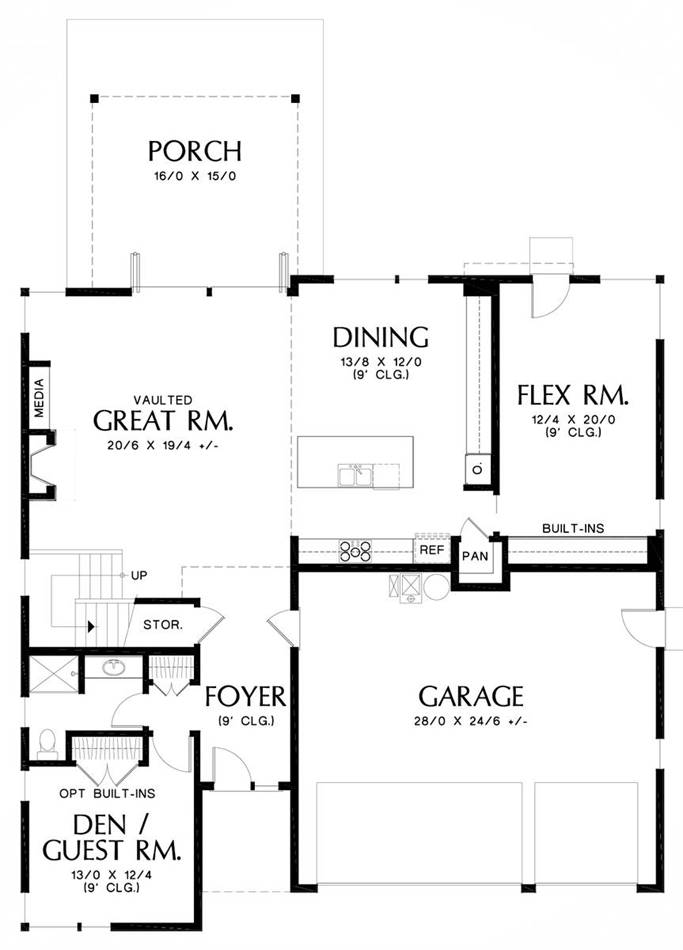
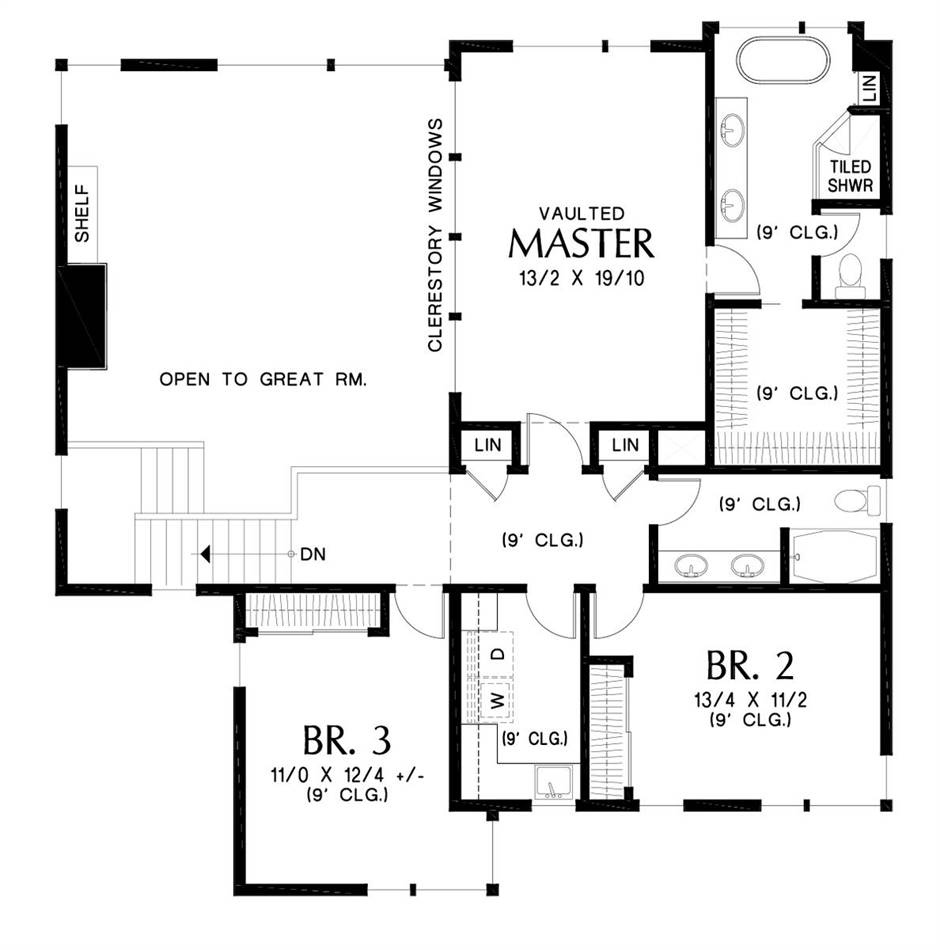
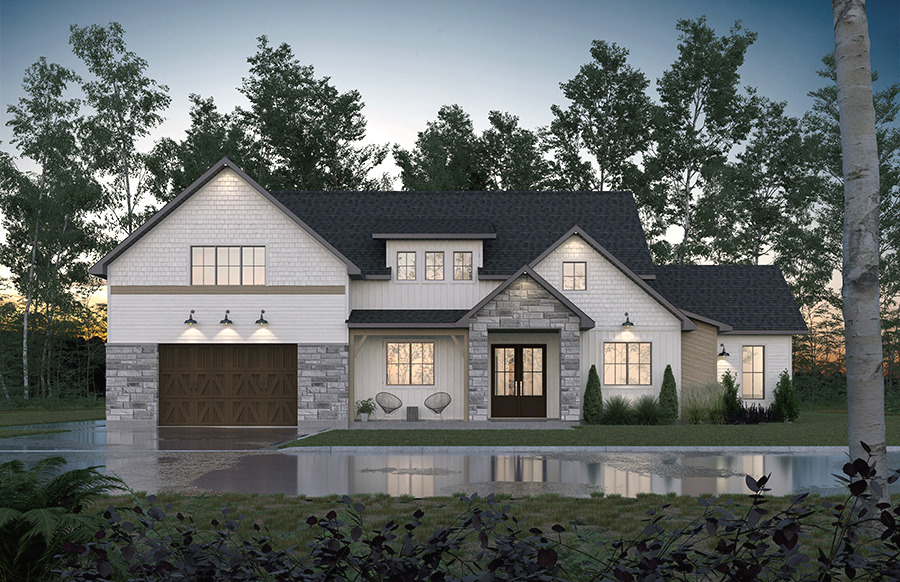
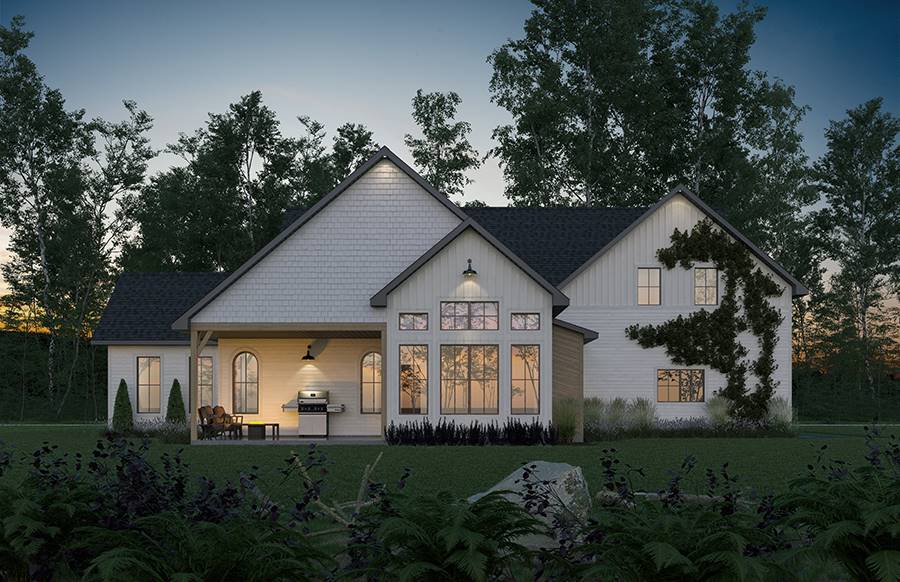
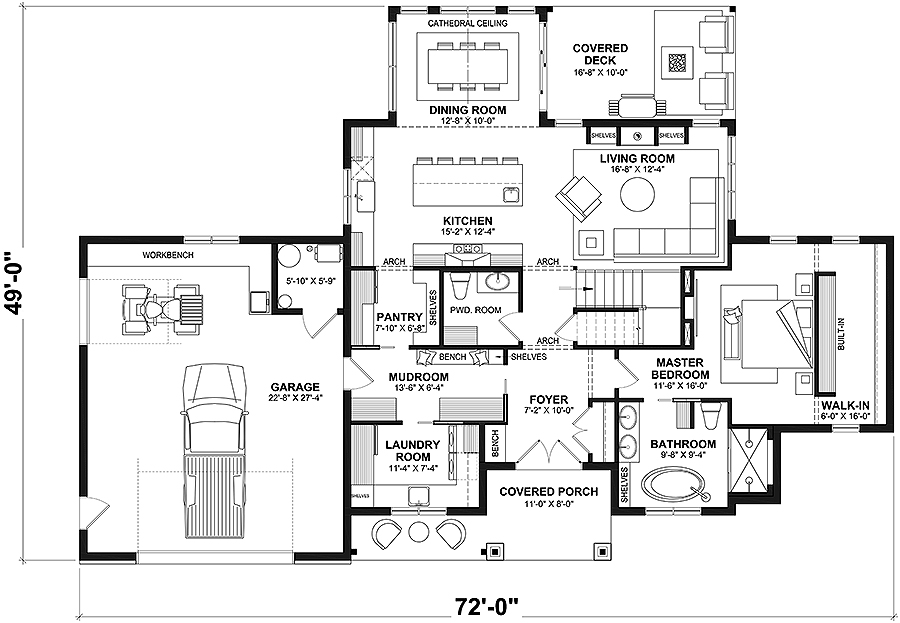
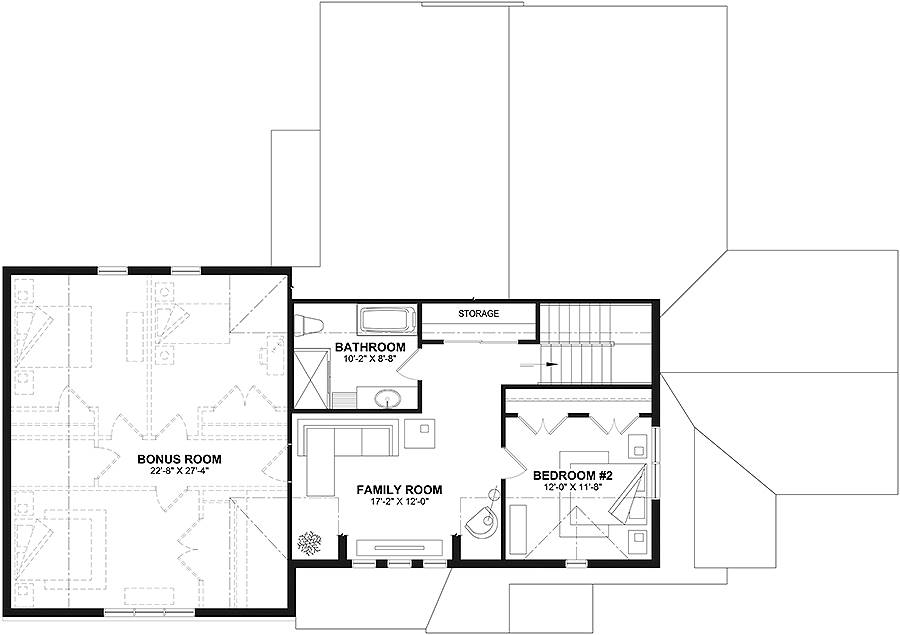
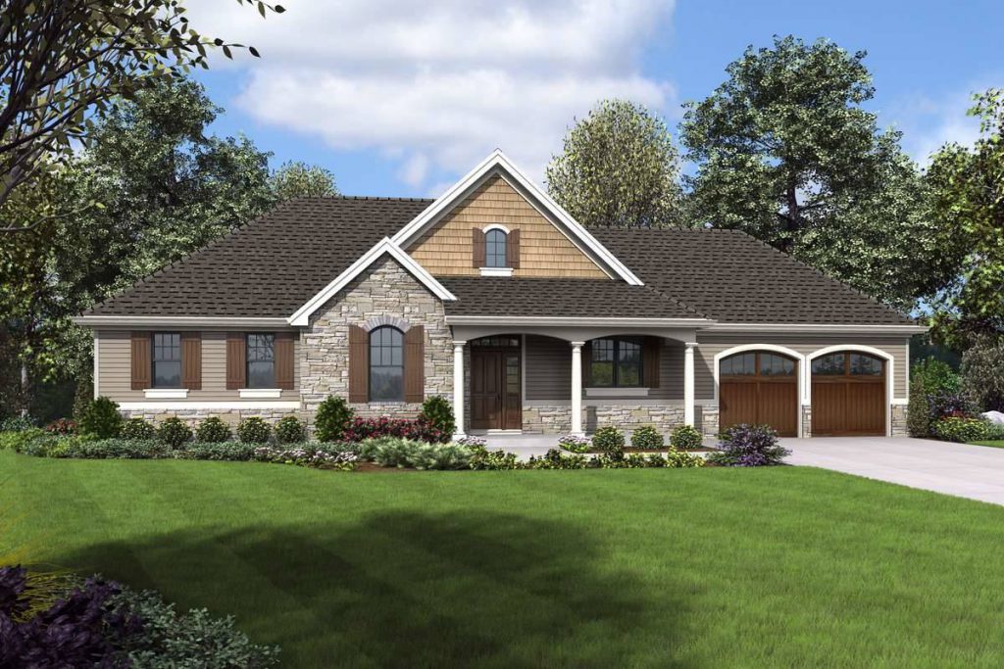
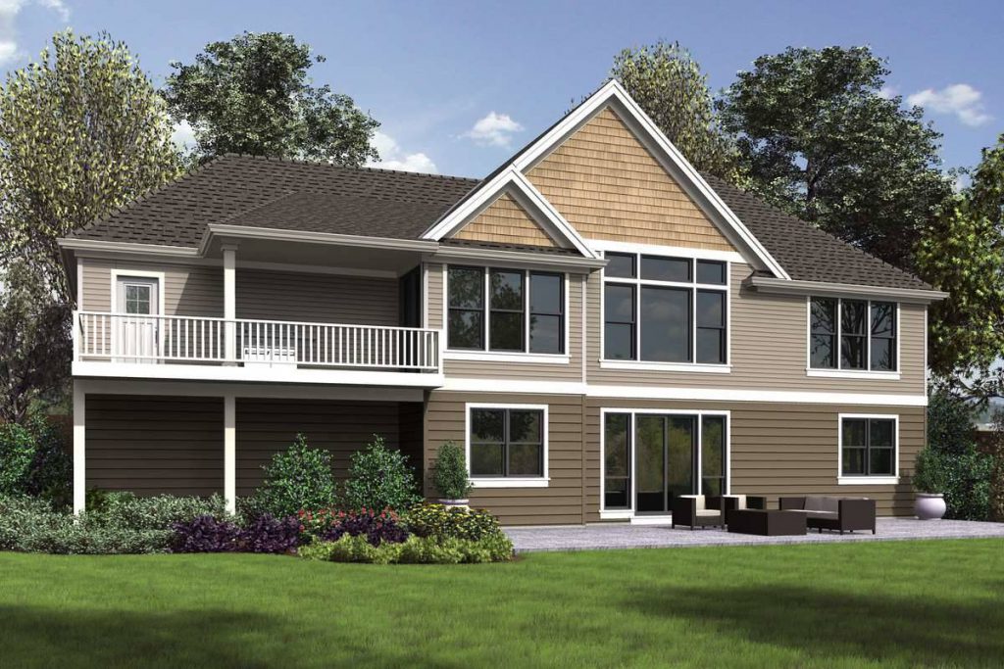
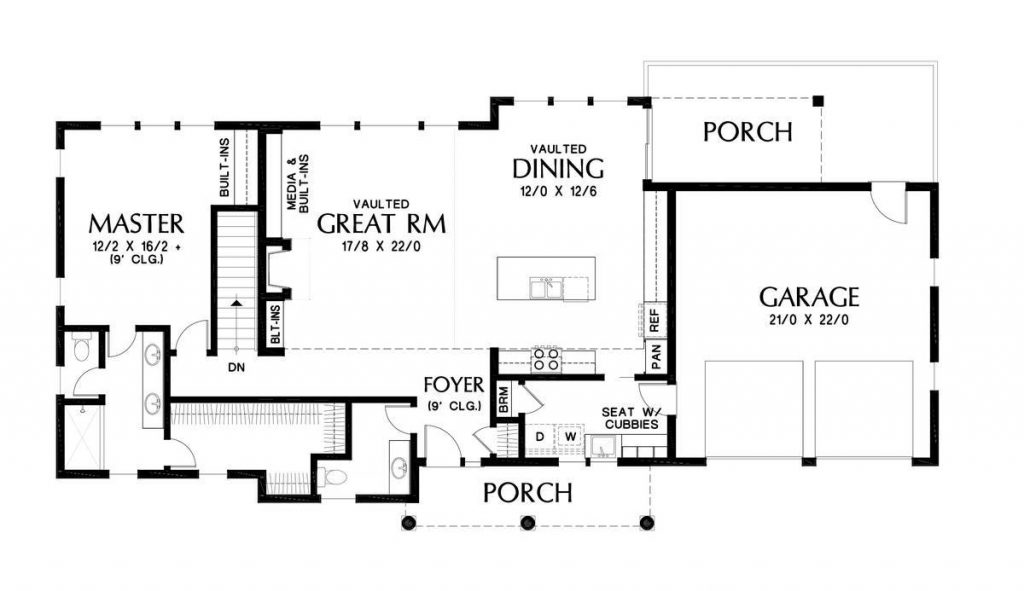
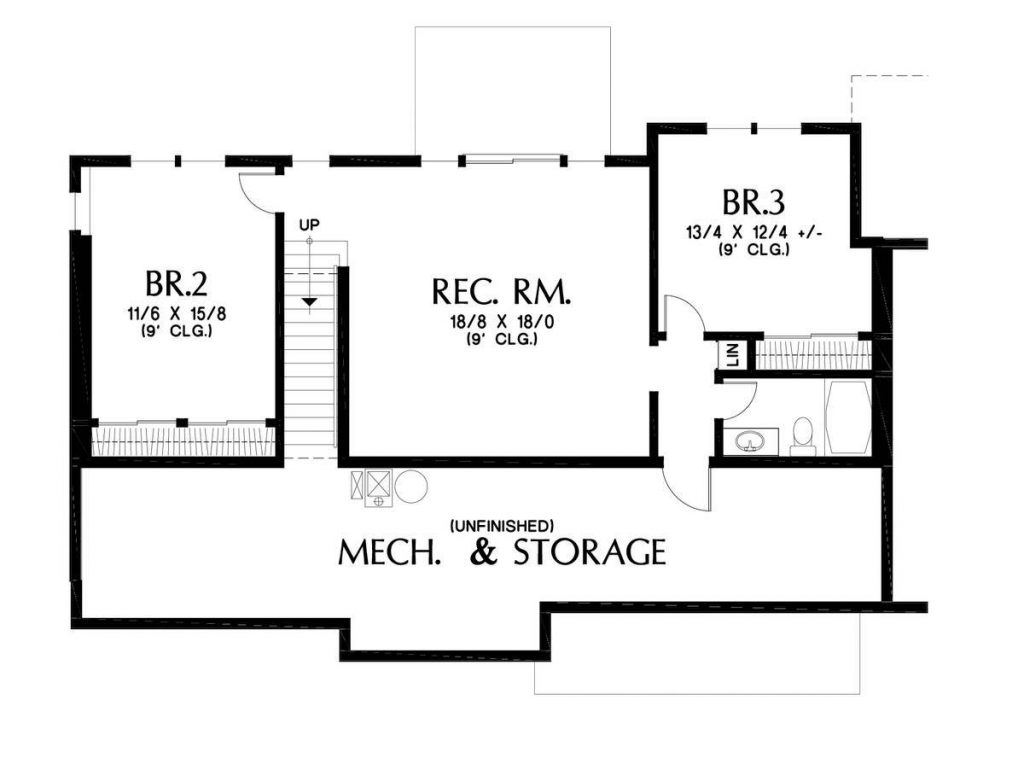
These modern farmhouses are a great marriage of traditional and modern design. The kitchen and family room are wonderfully open to one another. Meanwhile, the dining rooms remain open, but have more defined spaces near the foyer.
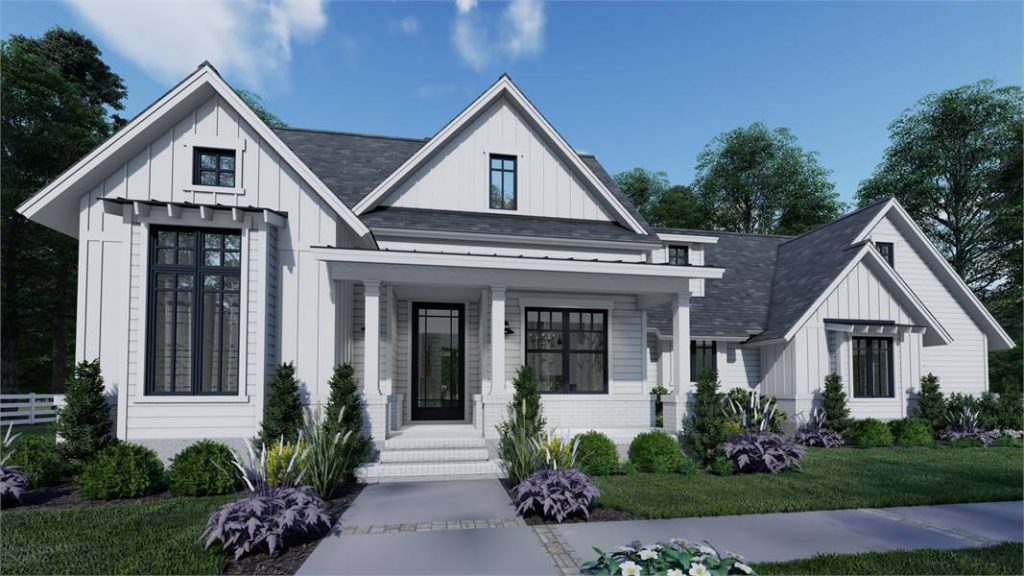
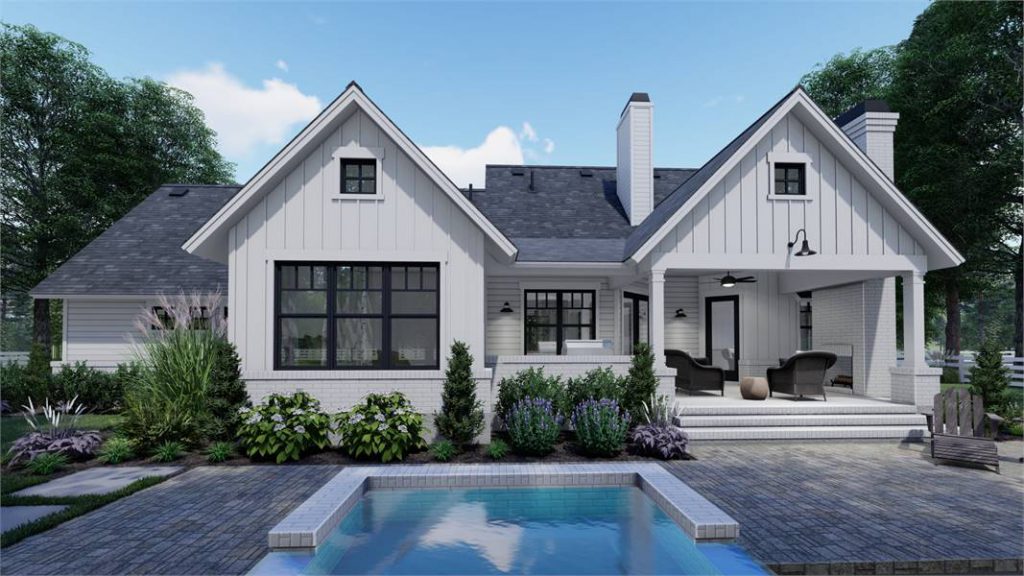
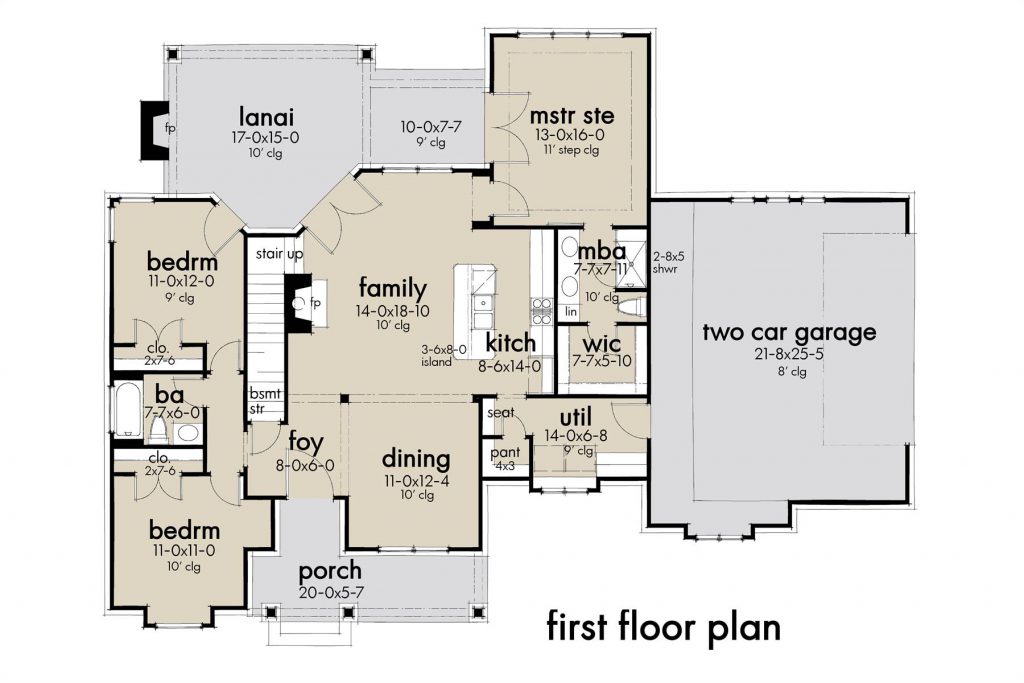
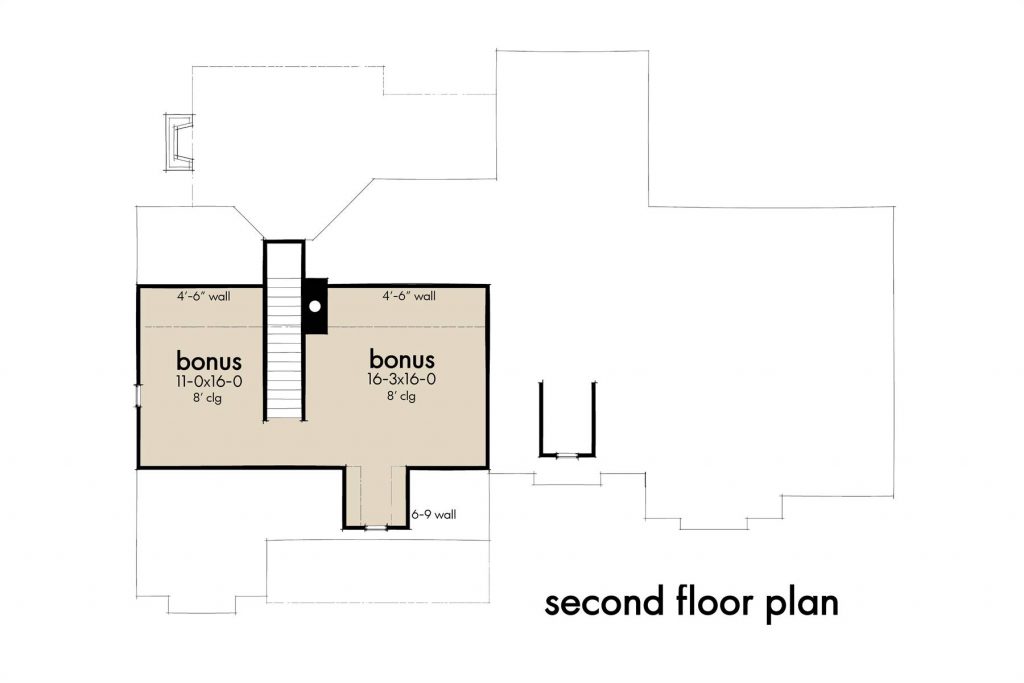
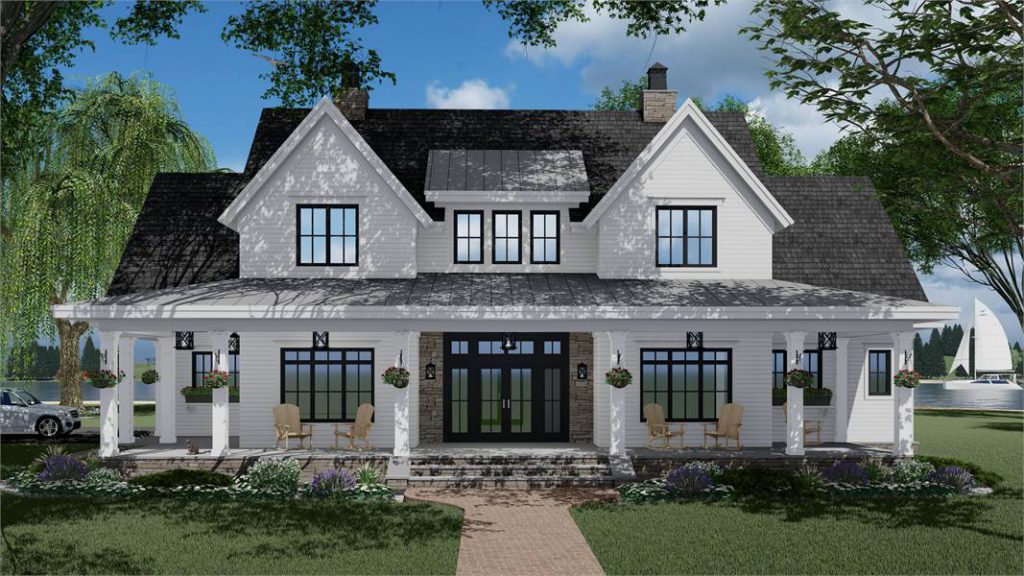
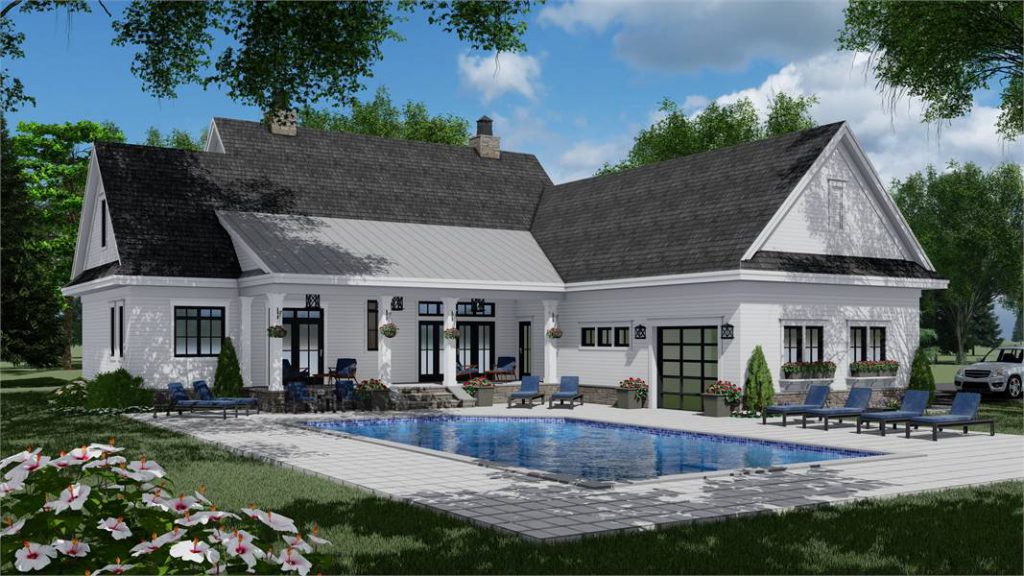
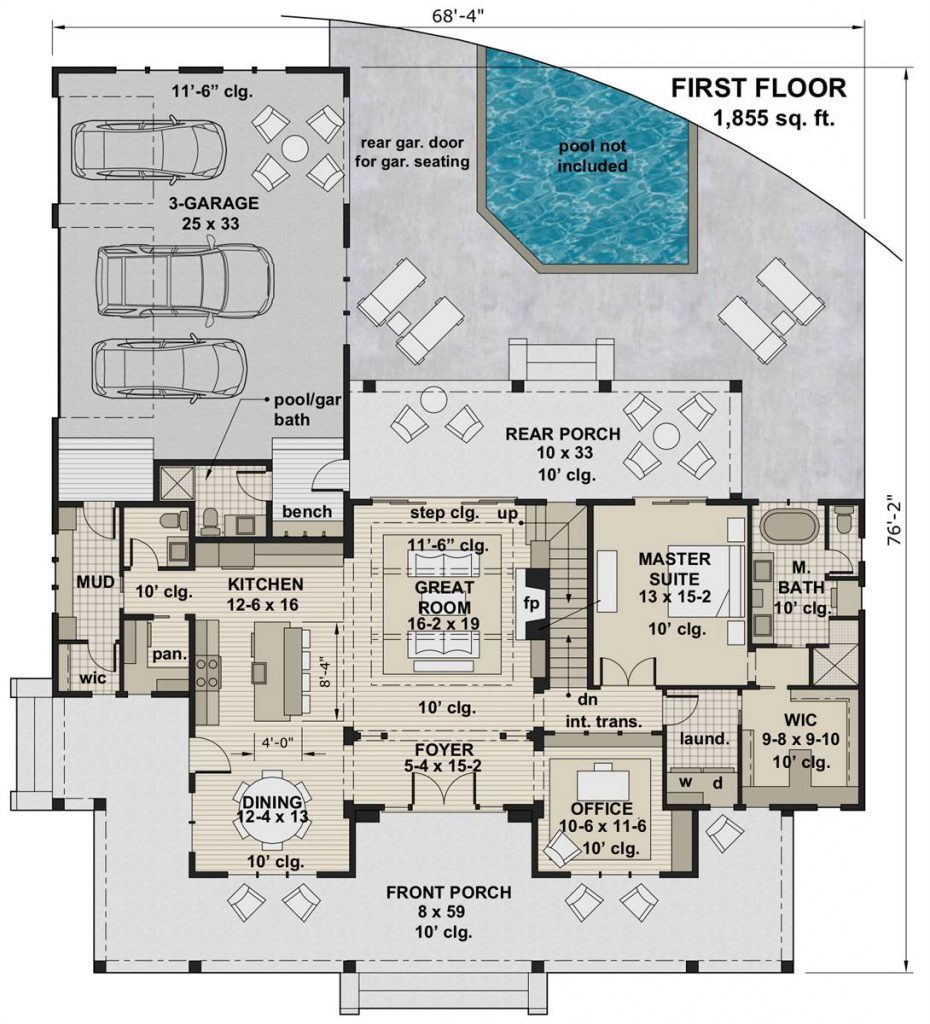
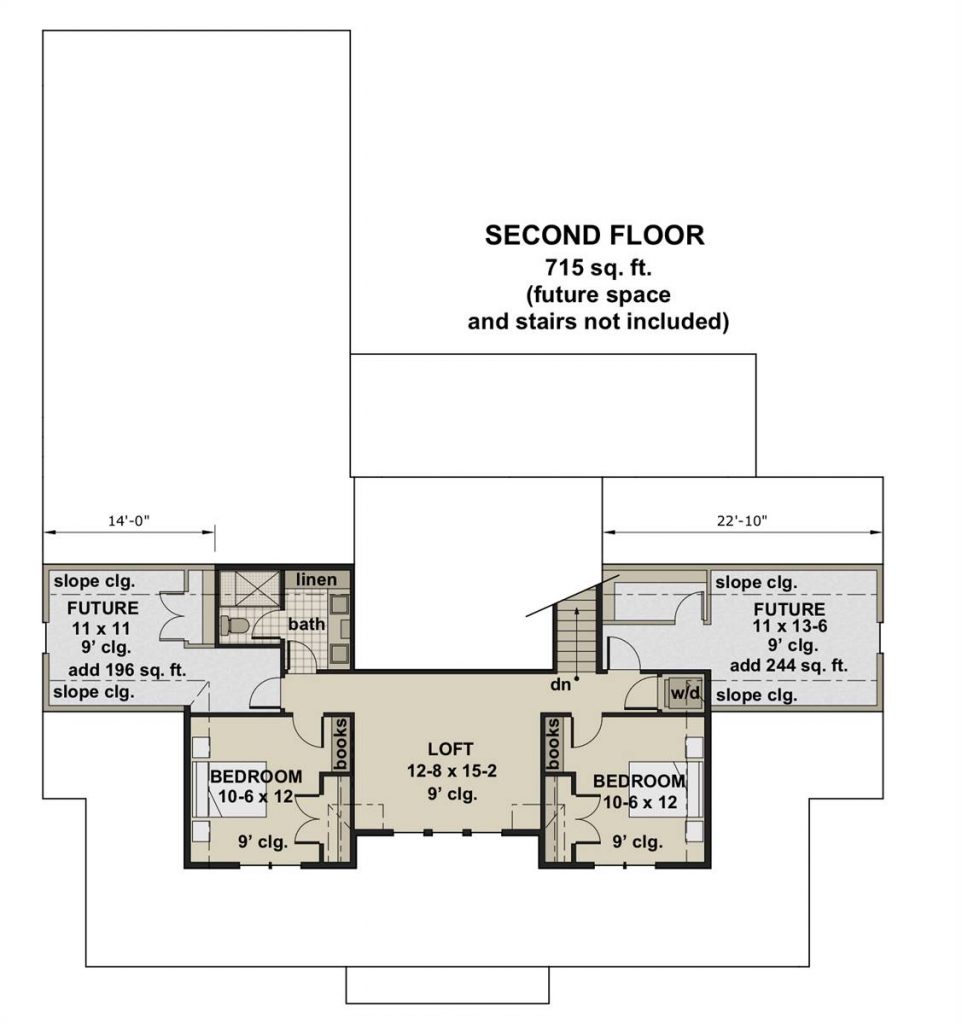
Many of our customer are looking for accessible homes to fit their needs today or in the coming years, and many open concept designs fit the bill. You can also make your dream home plan accessible with our modification team!
Looking for more? You might want to check out our “Great Room Floor Plans with Amazing Photos“, ready for you today!
- Simple 3 Bedroom House Plans - July 24, 2024
- Transitional Home Design Is IN Right Now - September 9, 2022
- Texas Leads the Trends in Modern Farmhouses - August 19, 2022
