
Everyone loves looking at home plans with photos… and we have plenty to go around! It’s so much easier to see yourself in your dream house when you have real-life pictures to explore. Check out some of our favorite plans with photography!
The photos on our site were taken by architects, designers, builders, and even happy customers. These pictures will give you a good idea of what the home looks like when finished, but don’t forget that every plan and build is unique. You might want to add some modifications or change up the materials and curb appeal. These plans and photos are the canvas, and your creativity is the finishing touch!
For starters, check out this longtime customer favorite, THD-2235 (“Whispering Valley”). Offering more than 60 pictures to scroll through, you really get a good feel for the whole plan. Can’t you see yourself in this awesome Craftsman?
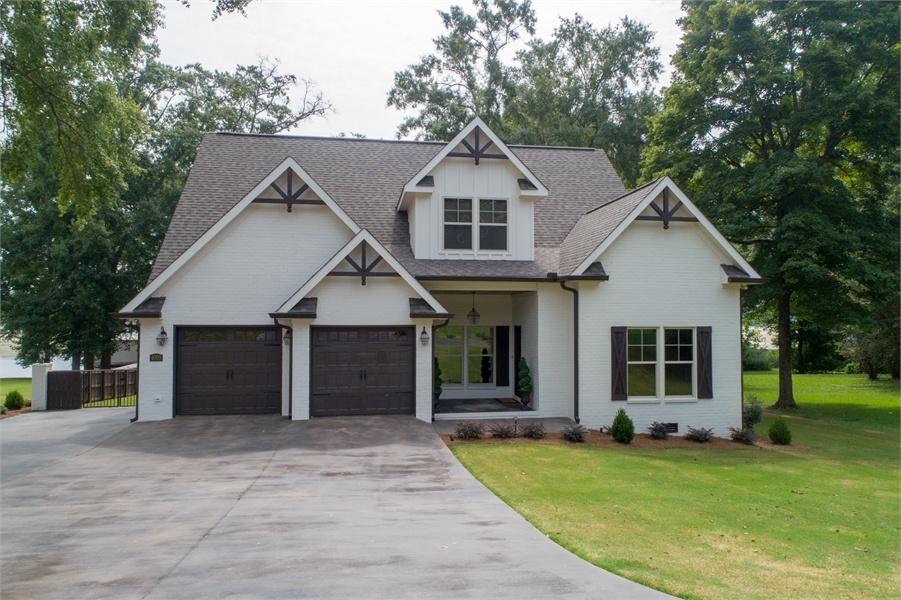
2,143 Square Foot, 3 Bed, 2.1 Bath Craftsman Farmhouse Plan
While artist renderings and digital mock-ups are also helpful for home buyers, there’s nothing quite like seeing the real finished product before spending any money. Behind every one of these new home plans with pictures is a happy family who found their dream design. And we couldn’t be happier that they chose to offer a bit of their dream with all of us! Looking through pictures of a finished home lets you and others see what your dream will become.
To help kickstart your search, here are a few of our favorite new home plans with pictures. These plans are from some of the most celebrated and award-winning designers. We think you’ll love them!
Retreat to Relaxation with This Rustic Craftsman Dream
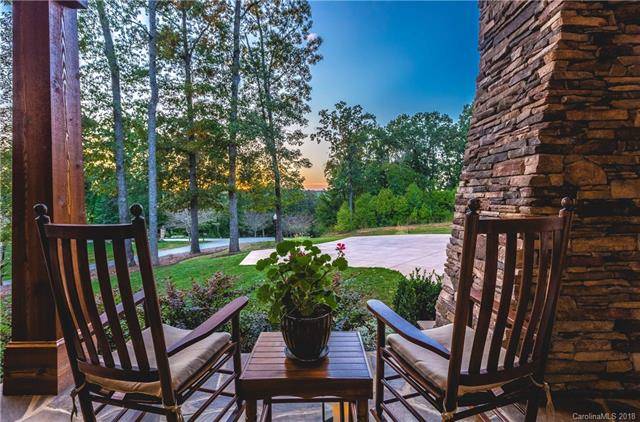
Views from the Front Porch 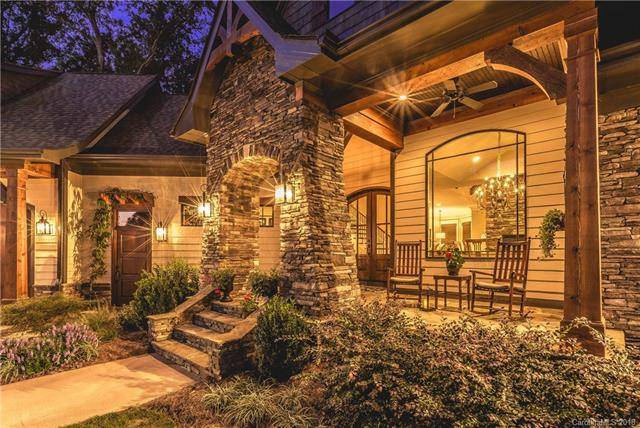
Front Entryway at Night 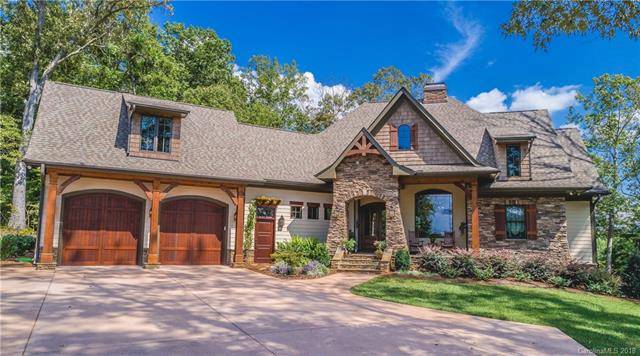
House Plan 5252
2,482 Square Foot, 4 Bed, 3.1 Bath Craftsman Ranch
A storybook take on Craftsman design, THD-5252 (“Reconnaissante Cottage”) is an absolute must-see for homeowners who value rustic details. Note how every single inch of this plan has features that catch your gaze. From the stunning blend of materials across the exterior, to the crown molding found throughout the interior, to the gorgeous kitchen, this plan is designed to impress!
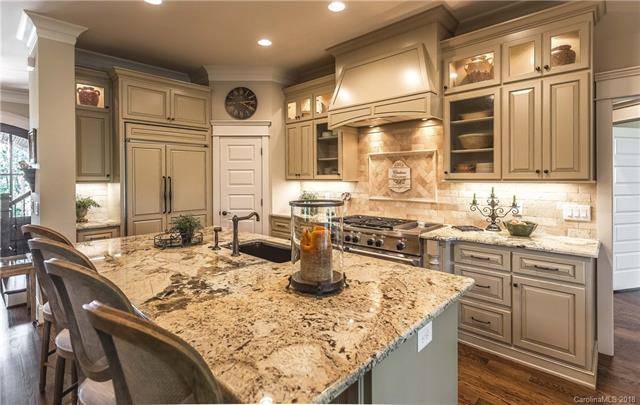
Stunning Island Kitchen 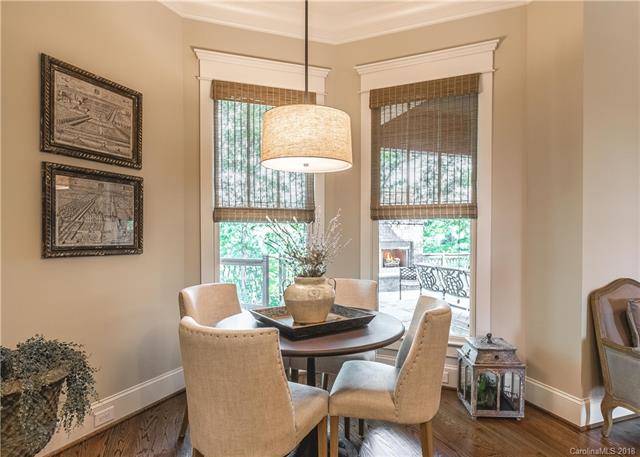
Cozy Dining Nook 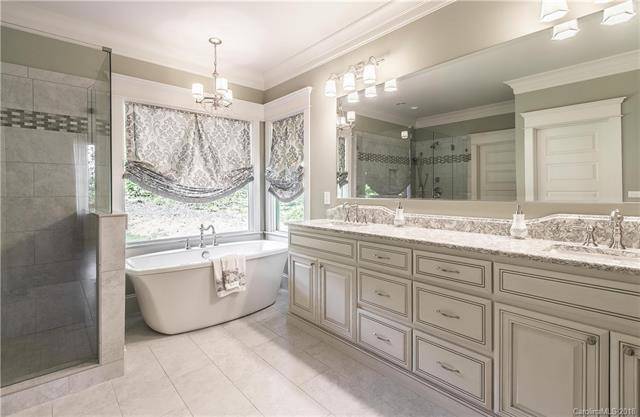
Relaxing Master Spa Bath
Craftsman houses are known for their unbeatable attention to detail. We offer them in everything from cozy cottages to sprawling estates. If you like the Craftsman style, explore plans now!
Sleek and Simple… Modern Plans in All Shapes and Sizes
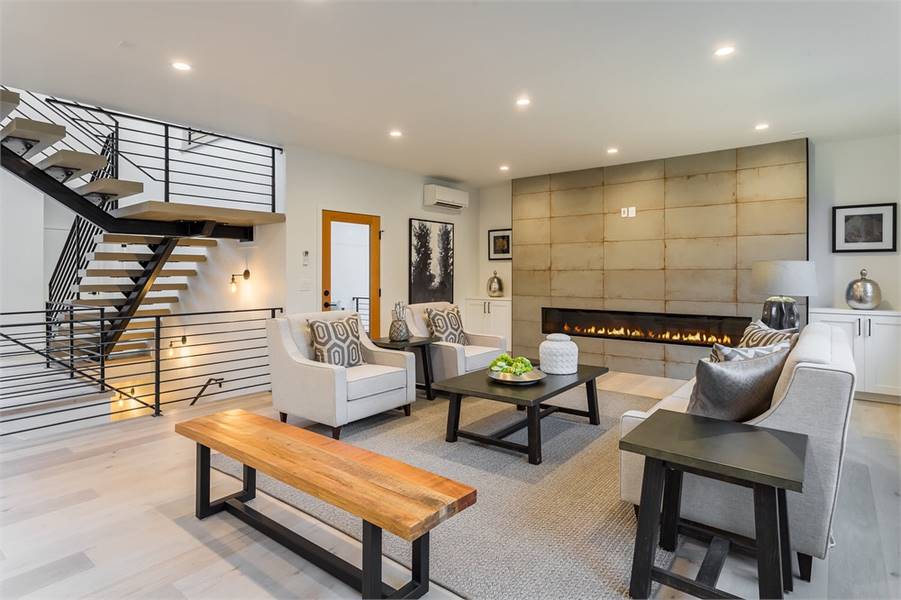
Family Room with a Huge Fireplace 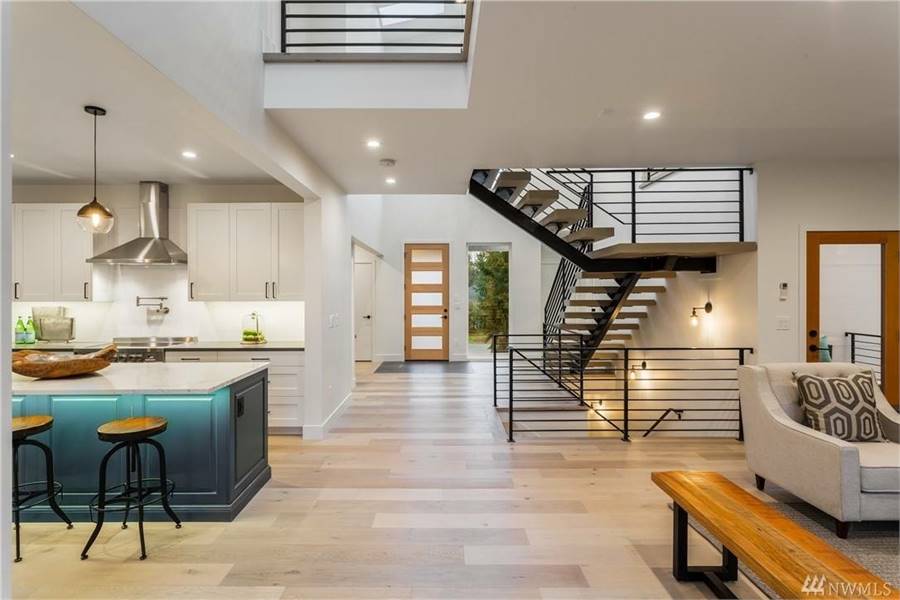
Open Kitchen and Airy Front Entry 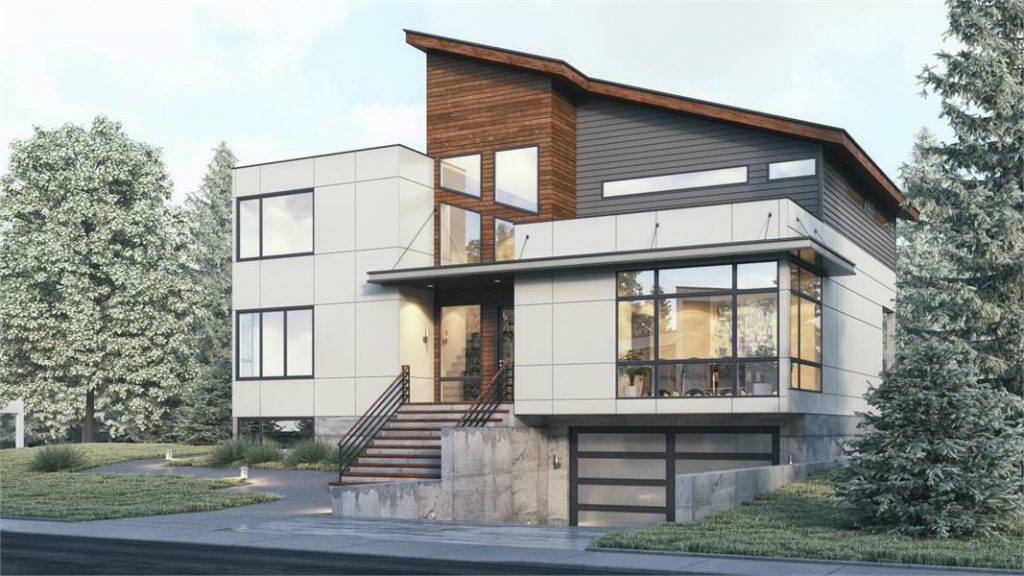
House Plan 7885
3,986 Square Foot, 4 Bed, 3.1 Bath Modern Plan
Modern homes have plenty of fans, too. These designs are some of the most unique regardless of size. Sometimes they’re simple, and sometimes they have dramatic style!
Compare plans THD-7885 (above) and THD-7875 (below). While the former is equipped for a larger family with 4 bedrooms and plenty of shared spaces, the latter is a stunning smaller home perfect for minimalists. Both have amazing style that you are sure to remember!

House Plan 7875
1,323 Square Foot, 2 Bed, 2.0 Bath Modern Scandinavian Home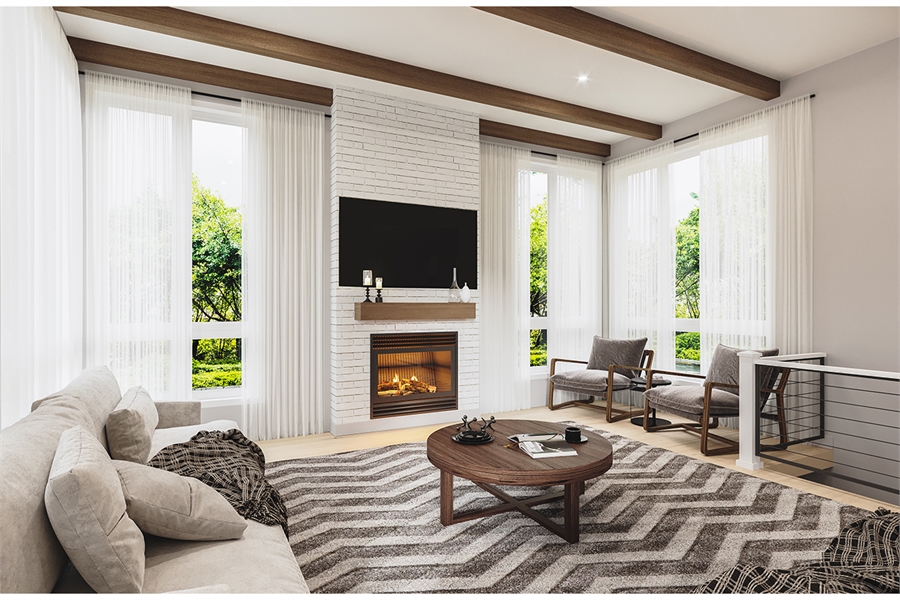
Extremely Bright & Open Interior
Fabulous Farmhouses as Far as the Eye Can See
As one of the most popular styles on the market, farmhouse homes prove that there is beauty in simplicity. Preferred by tons of builders and homeowners alike, these designs are just so adaptable! We love their big, welcoming front porches and huge windows that let in tons of natural light–that’s what so many people are looking for!
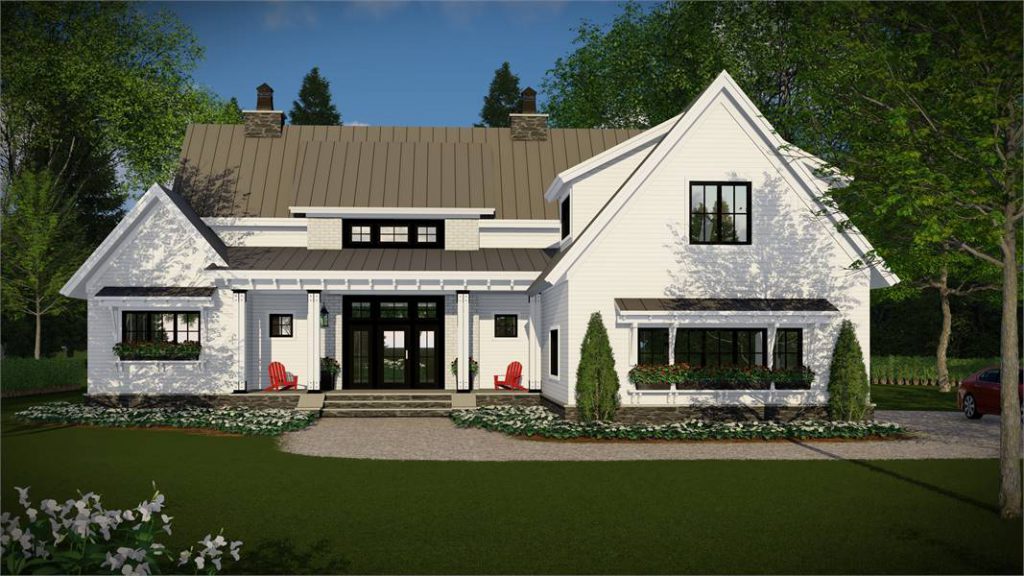
House Plan 3030
2,528 Square Foot, 4 Bed, 3.1 Bath Sleek Modern Farmhouse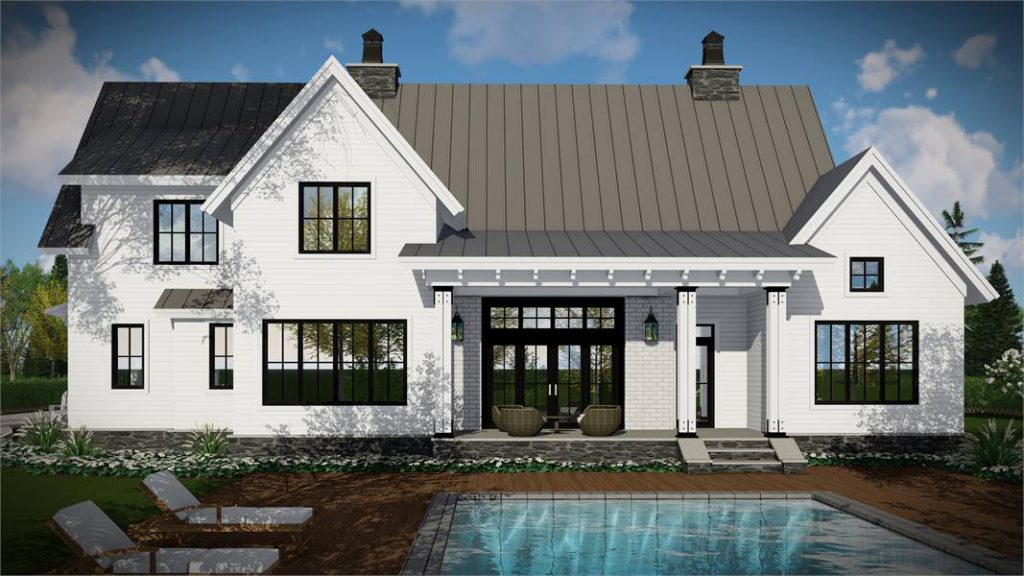
Backyard View
THD-3030 (“The Walton”) is a customer-favorite farmhouse design, and we have so many pictures of it from one of our happy customers! As you explore the 2,528-square-foot floor plan, put yourself in each picture. Think about how you would decorate this home. Do you think you would want to make any changes to the flooring, paint, etc. to customize it?
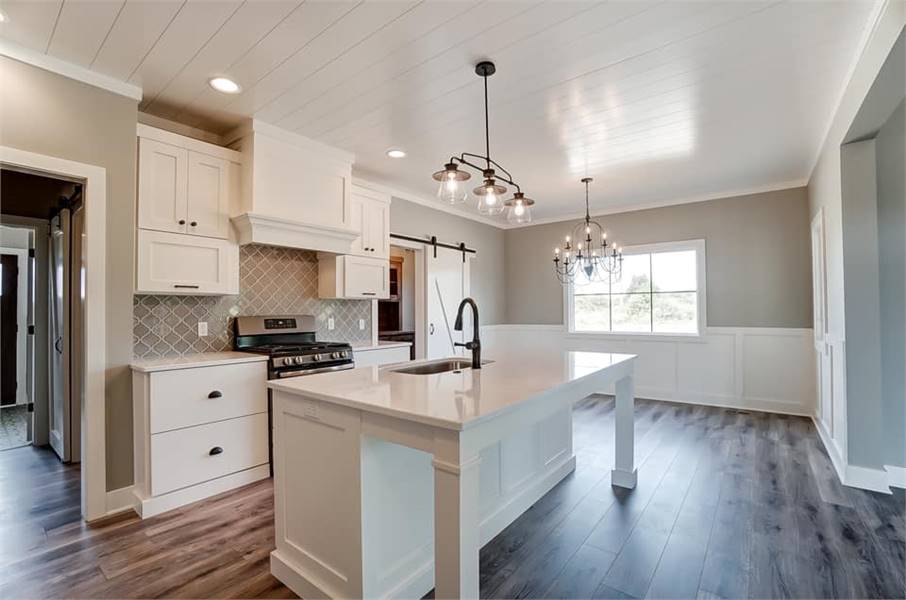
Large Island Kitchen 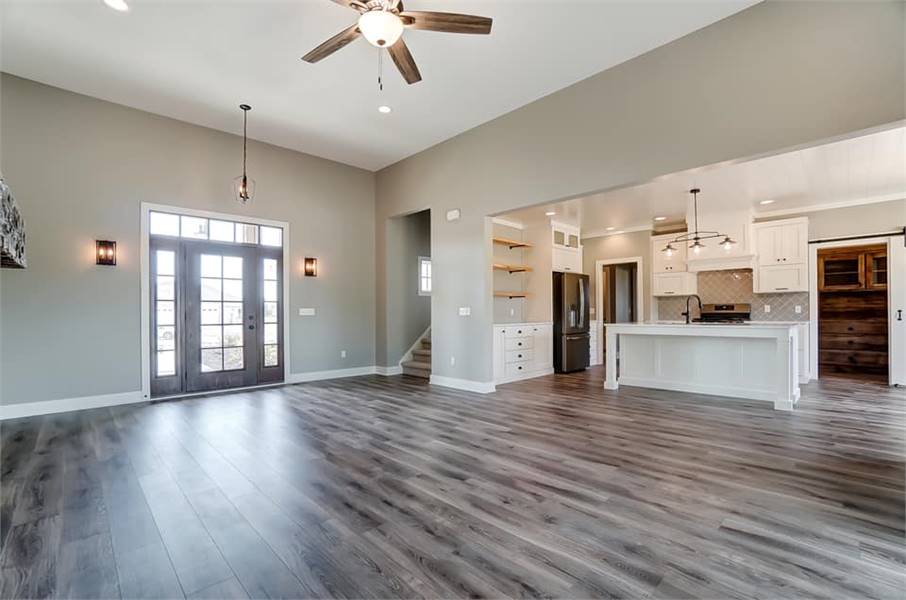
Spacious Great Room
Because farmhouse plans are so desirable, they are offered in all shapes and sizes. A few basics of this style to be on the lookout for are:
- Welcoming porches in front and often in back
- Very clean lines and straightforward colors
- Large windows, often with dark frames
- Rustic details to provide a touch of weathered charm
- Huge front walkways and sweeping driveways to welcome guests
Notice how THD-3030 checks each of these boxes! Does anything else about this new home plan with photos catch your eye?
Looking for More New Home Plans with Photos?
Still looking for the perfect home plan for your tastes and needs? Don’t worry! We have so many options to see and pictures to explore. If you think you’ve found your perfect home and it doesn’t have pictures yet, feel free to reach out. We will gladly check to see if our experienced designers, builders, and architects have photos of the finished product!
Here are a few additional new home plans with photos to check out. They might help jump-start your search!

House Plan 7526
3,760 Square Foot , 4 Bed, 4.0 Bath Majestic European Plan
House Plan 4005
3,506 Square Foot , 4 Bed, 2.1 Bath Traditional Craftsman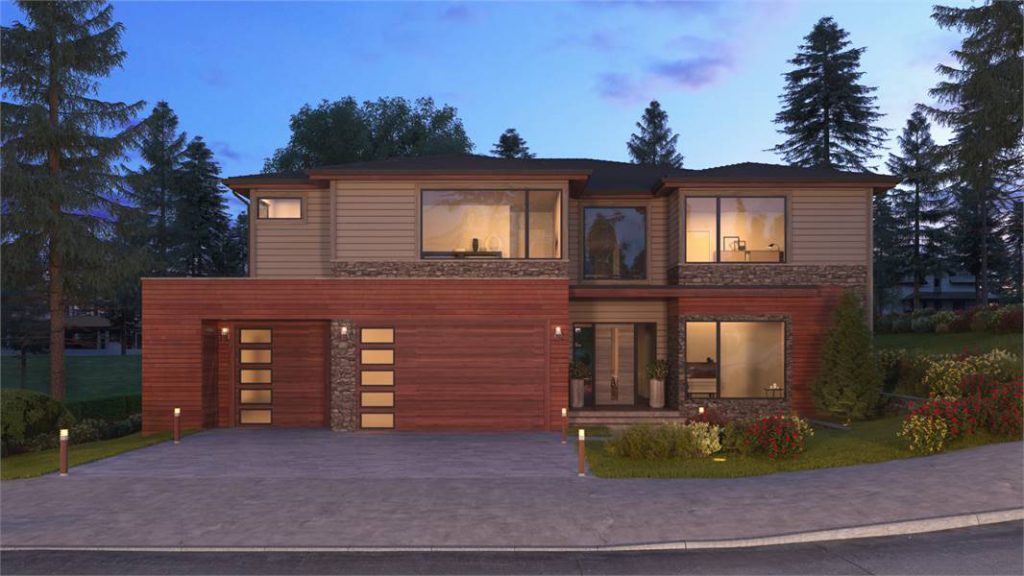
House Plan 1487
6,300 Square Foot, 5 Bed, 5.1 Bath Contemporary Home for a Slope
We can’t wait to help make your dreams a reality. If you have any questions or requests, please reach out. Whether it’s a simple inquiry or you need modifications, we’d love to help. Don’t wait–your dream plan could be just around the corner!
- Simple 3 Bedroom House Plans - July 24, 2024
- Transitional Home Design Is IN Right Now - September 9, 2022
- Texas Leads the Trends in Modern Farmhouses - August 19, 2022
