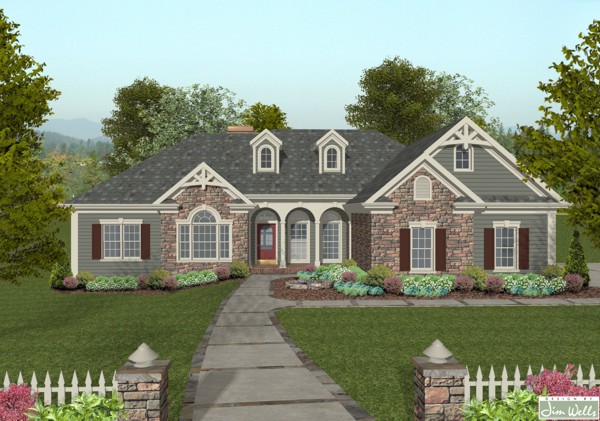We’ve integrated our customer’s most requested features into a mid-sized ranch house plan in the creation of this attractive new house plan design called The Mount Airy. The Craftsman style siding and stone exterior is accented with a “Palladian” window, dormers, multi-level trim and an inviting front porch. A flexible office/living/4th bedroom, an exquisite master suite, a 3-car garage with a utility sink, and a large screened porch are sure to make this 2000 square foot home irresistible.
The exceptional master suite, with direct access to the deck, a sitting area, full-featured bath, and spacious walk-in closets, create a true “Master’s Retreat.” A bay window brightens the casual dining room and kitchen. Vaulted or trayed ceilings adorn the living, family room, master suite and cozy “coffee cornerâ€. Other rooms have 9′ ceilings. The upper level bonus room features 495 sq. ft. of functional living space with 5 ft. knee walls rising up to an 8 ft. ceiling. The secondary bedrooms, each measuring approx. 13′ x 11′, have walk-in closets and share a “Jack and Jill” bath. A breezy screened porch, measuring 16’x13’8â€, features a vaulted ceiling with a ceiling fan.
- Preparing Your Home for the Fall - September 10, 2021
- New England Inspired Homes - March 3, 2020
- Wrap up the Holiday with the Perfect House Plan - December 15, 2016

