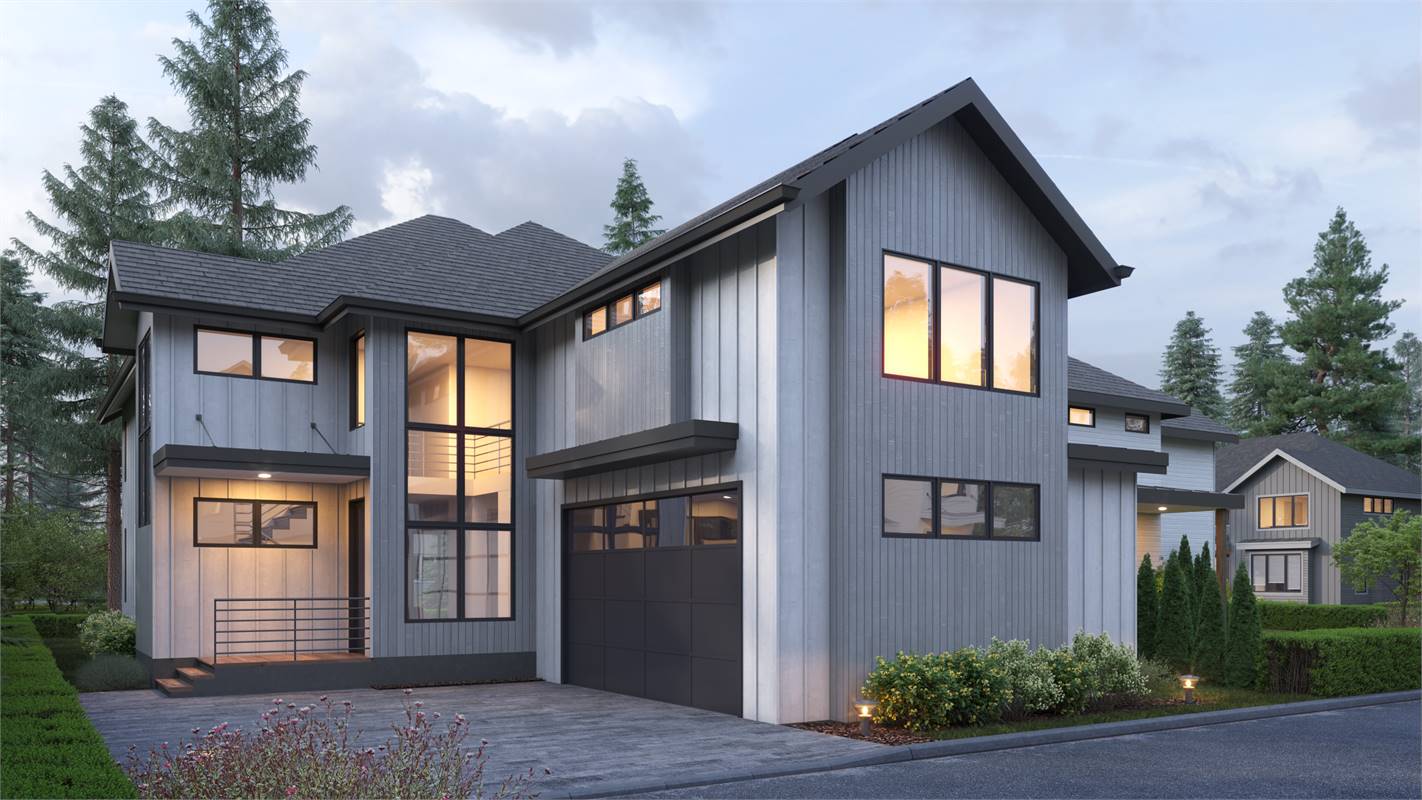
If your lot is limited in width or size in general, but you still want indoor parking, explore our narrow homes with a garage! These efficient and affordable plans are packed full of style. They’re made for all sorts of lots with limited frontages, making them great for building anywhere from a bustling city to a tight subdivision in the suburbs.
Explore our vast array of ready-to-build home plans and see for yourself. As you search through the options, think about the unique convenience that each one can bring to your life and situational needs.
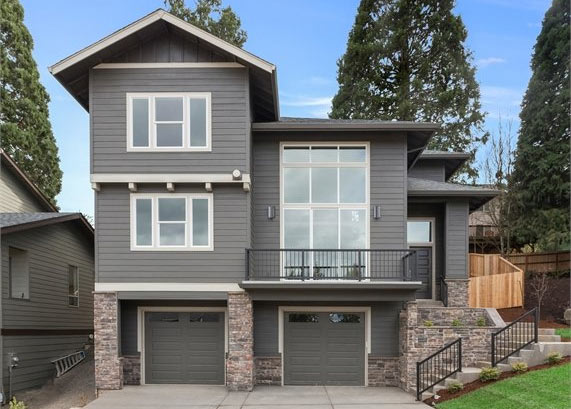
2,262 Square Feet, 3 Beds, 2.1 Baths
Here at The House Designers, we pride ourselves on offering only the very best home plans. Use our Advanced Search to help trim down the thousands of options to find your dream home! And don’t forget to look at our Product Ideas to learn about some of today’s best home finishes. If you ever have any questions, feel free to let us know. We can’t wait to see which plan you select and how we can help you build it!
Learning the Needs of Your Narrow Lot
To many, a narrow or limited lot might seem undesirable, but it shouldn’t! Having a reduced footprint doesn’t mean that the interior has to feel small. Choosing one of our narrow homes with a garage can actually unlock a ton of possibilities. Let’s see some of those benefits!
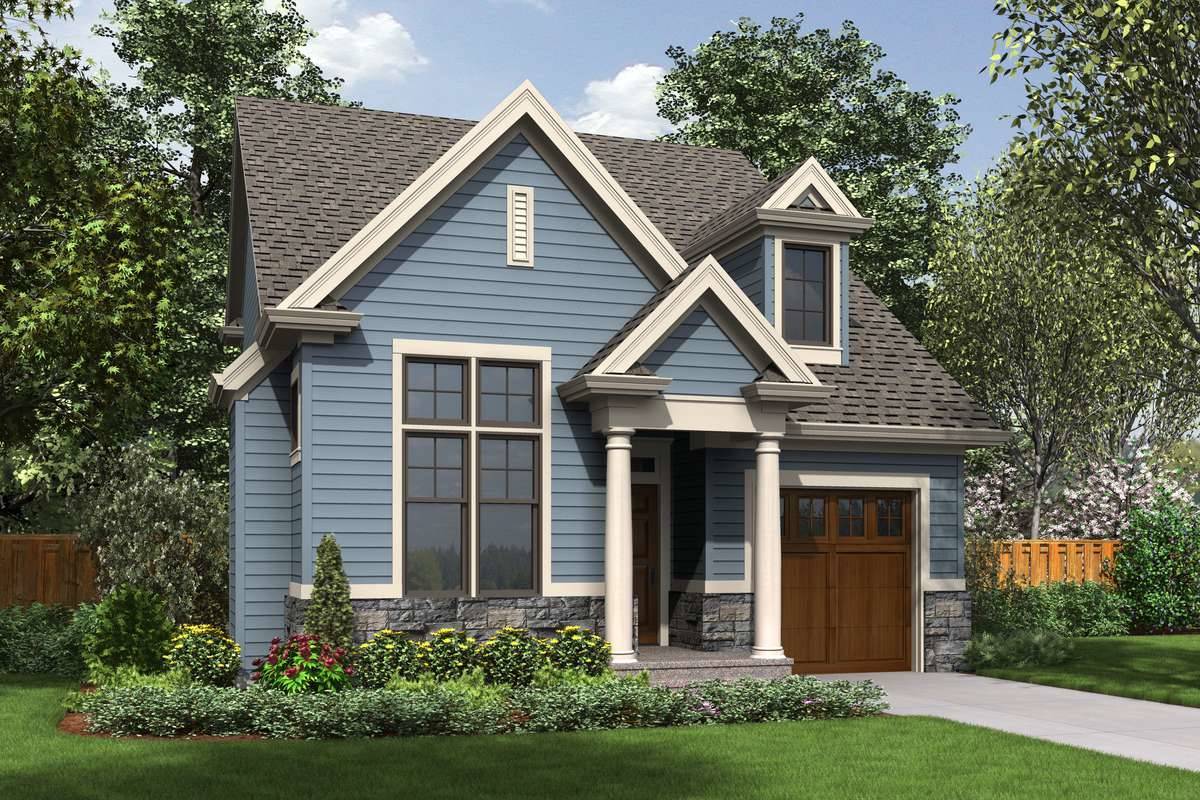
1,454 Square Feet, 3 Beds, 2.1 Baths
Our narrow home plans with a front garage can deliver everything you need. Not only are these plans found in all styles and sizes, but they often have the same square footage and features as homes of wider dimensions, including luxurious ones. You never know what you’ll discover!
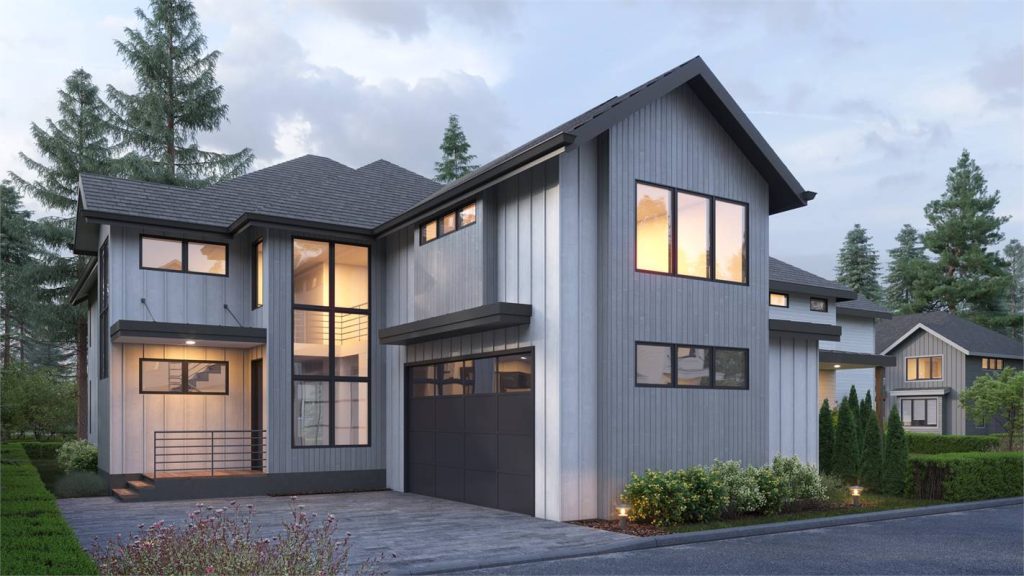
3,305 Square Feet, 4 Bedrooms, 3.1 Baths
With a focus on efficiency and style, many homeowners building in the city love our narrow modern plans. These cutting-edge designs, such as THD-3176 (above), are particularly eye-catching. This plan packs 3,305 square feet of space into its 41′-wide, 2-story design. It includes a front 2-car garage with side access as well as plenty of windows to brighten every room effectively, even in close quarters!
Many of our narrow homes with a garage are available in modern styles. But we have tons of other options, too! From narrow Craftsman designs to timeless traditional styles, take a closer look at the options to see what fits your tastes and your lot.
Building Up Instead of Out
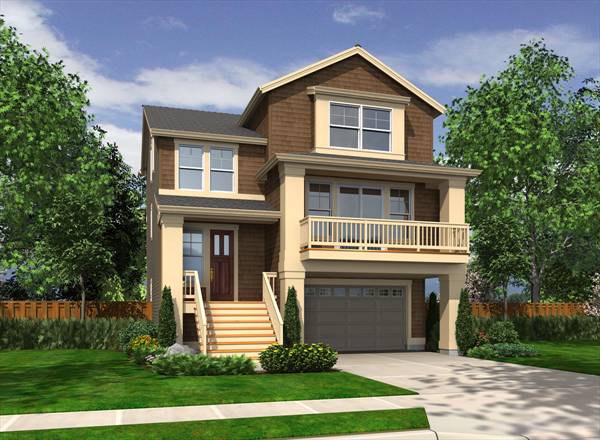
3,247 Square Feet, 4 Beds, 3.1 Baths
When we say that narrow home designs have all of the same amazing offerings as plans with larger footprints, we mean it! The only difference with building on a limited lot is that the focus will be on building up and/or back instead of out. This means that many of our narrow homes with a garage have 3 floors! And since they’re built up, these designs can often bring faraway sights into your home from the higher stories.
Whether it’s a beautiful sunrise over the city or a romantic sunset in the country, position your house to capture the view. Some narrow homes even place their main living spaces on the uppermost floor to really take advantage of it! Designs such as THD-1457 (below) take it to a whole new level with huge statement windows. Just think about hosting a dinner party with gorgeous sights as the backdrop!
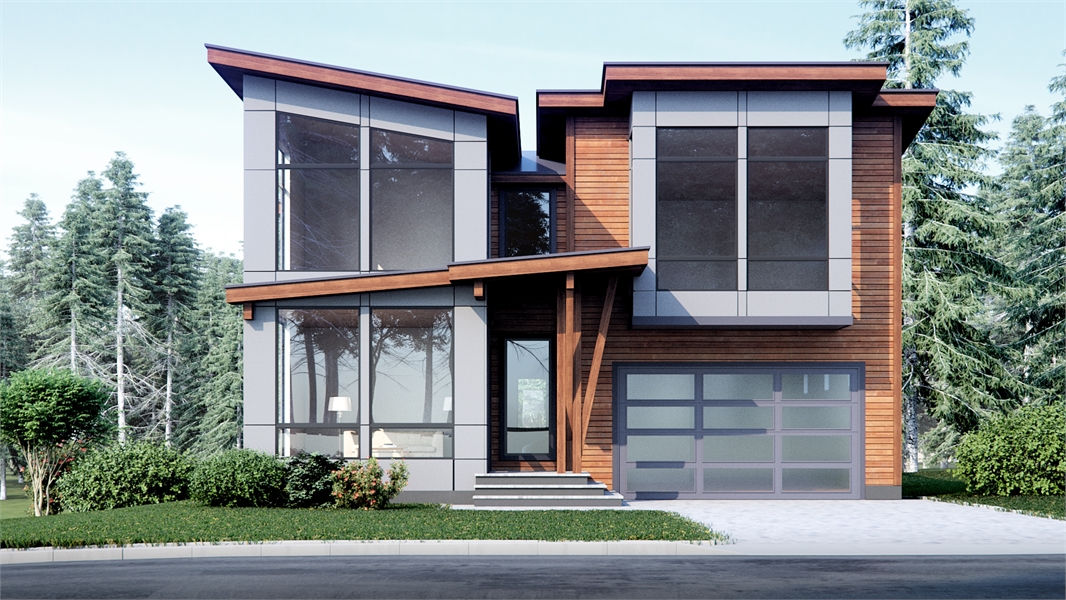
3,543 Square Feet, 4 Beds, 3.0 Baths
Fusing Style and Functionality
Perhaps the biggest reason why narrow homes with a garage are so popular is that they offer the best of everything. They have the style and functionality that you know and love about wider homes, but they adapt to limitations. They can give you the life you want in dream locations where you might not think you can build a house.
Parking in or around a city can be especially frustrating. With few spots and sky-high pricing, many people rule out city living for that reason alone. But with narrow homes with a garage, you can avoid this problem! Choose a design with a garage and you’ll make your life easier and even increase your home’s value. A win-win all around!
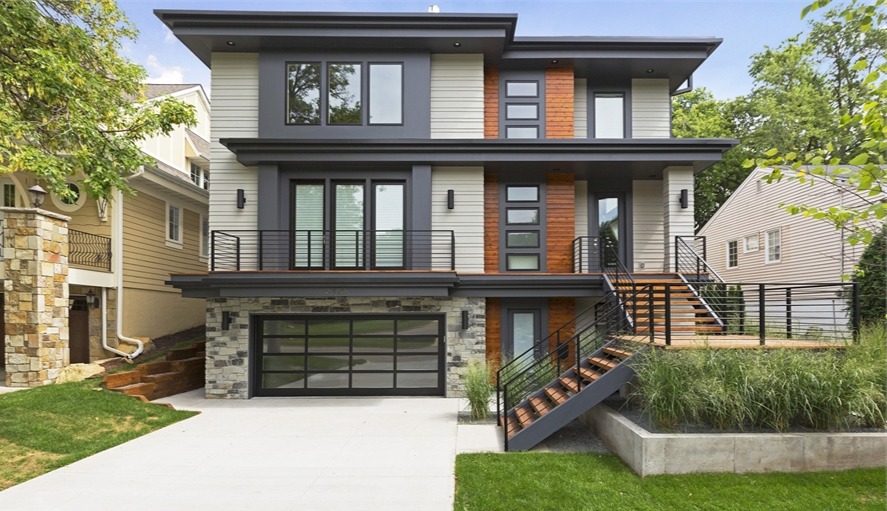
4,301 Square Feet, 4 Beds, 4.1 Baths
Depending on your location, you might be able to save on commuting, too. Forget the headache of fighting traffic only to pay for expensive parking at work. You can simply catch a ride or train into the city while your car sits safely in your garage, waiting for your next weekend getaway. It doesn’t get much better than that!
There are so many reasons why you should consider narrow homes with a garage. Go and embrace the lots that many are afraid of?you can build and move into your dream home knowing you’ve made a great decision!
- Simple 3 Bedroom House Plans - July 24, 2024
- Transitional Home Design Is IN Right Now - September 9, 2022
- Texas Leads the Trends in Modern Farmhouses - August 19, 2022
