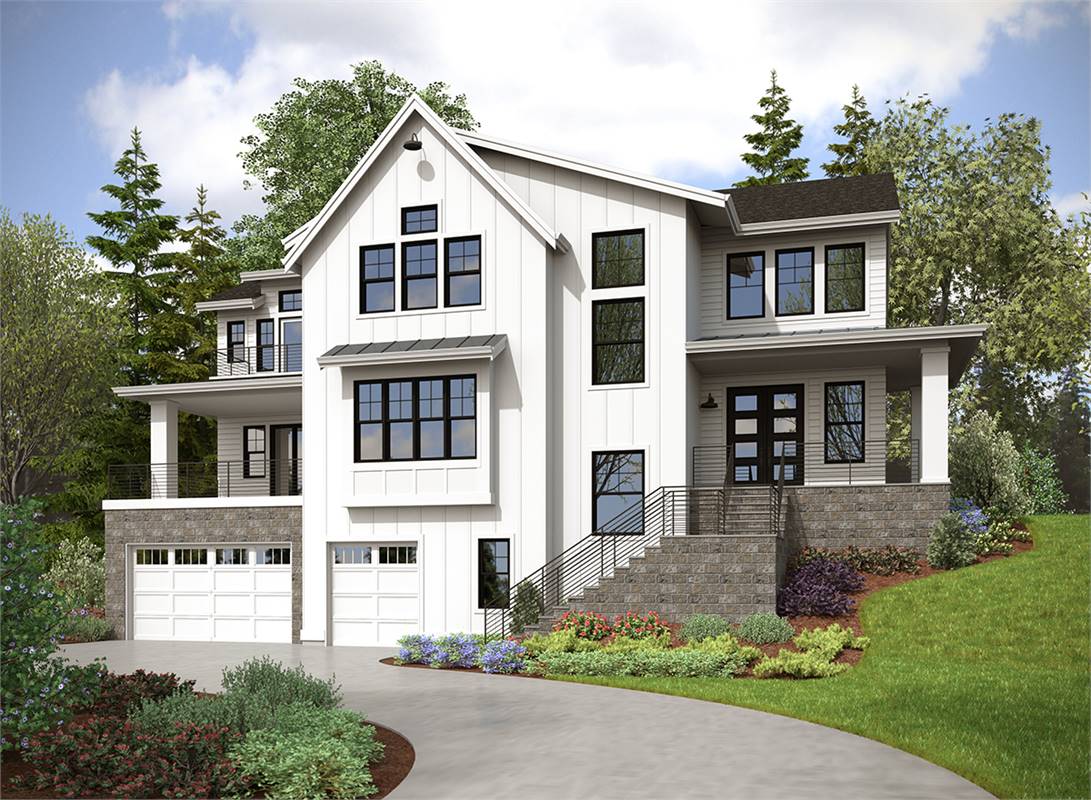
Multigenerational homes are one of the biggest trends in residential home design. The pandemic increased their popularity as a practical and economical way for families to share expenses, care for older parents, and adapt to adult children returning home.
More and more architects are designing multigenerational house plans to accommodate today’s modern family. These new designs incorporate practical living spaces to bring generations together under one roof while still maintaining privacy by offering distinct spaces.
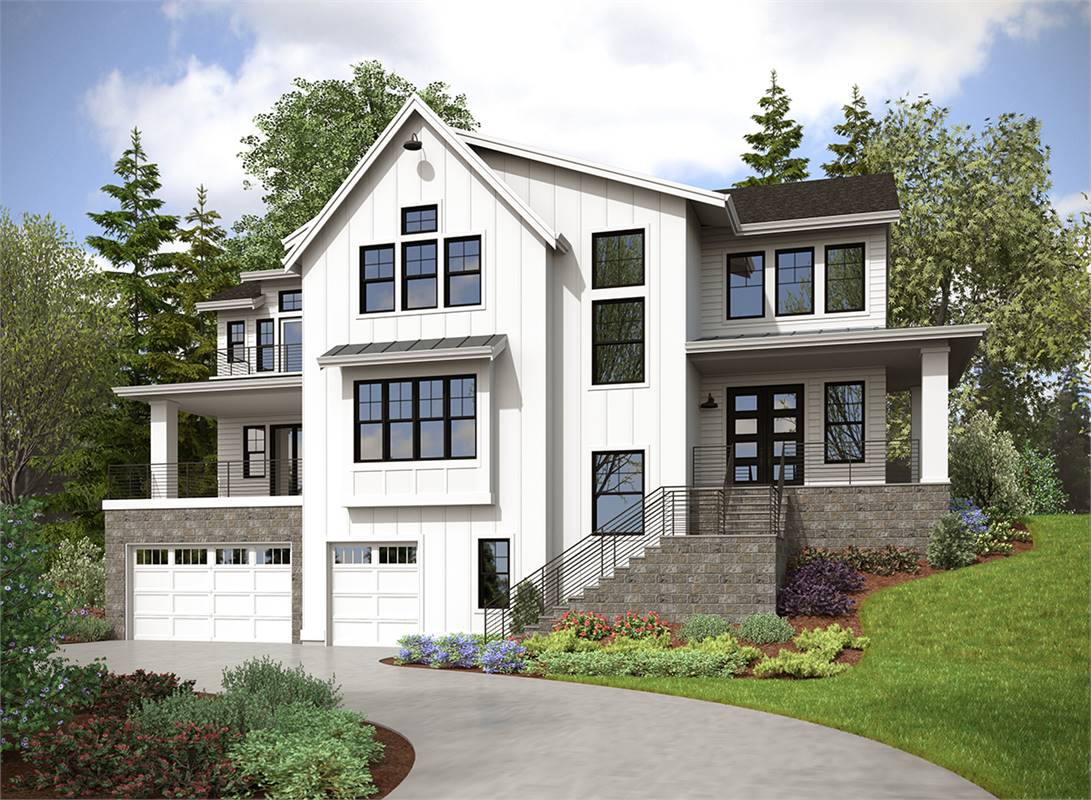
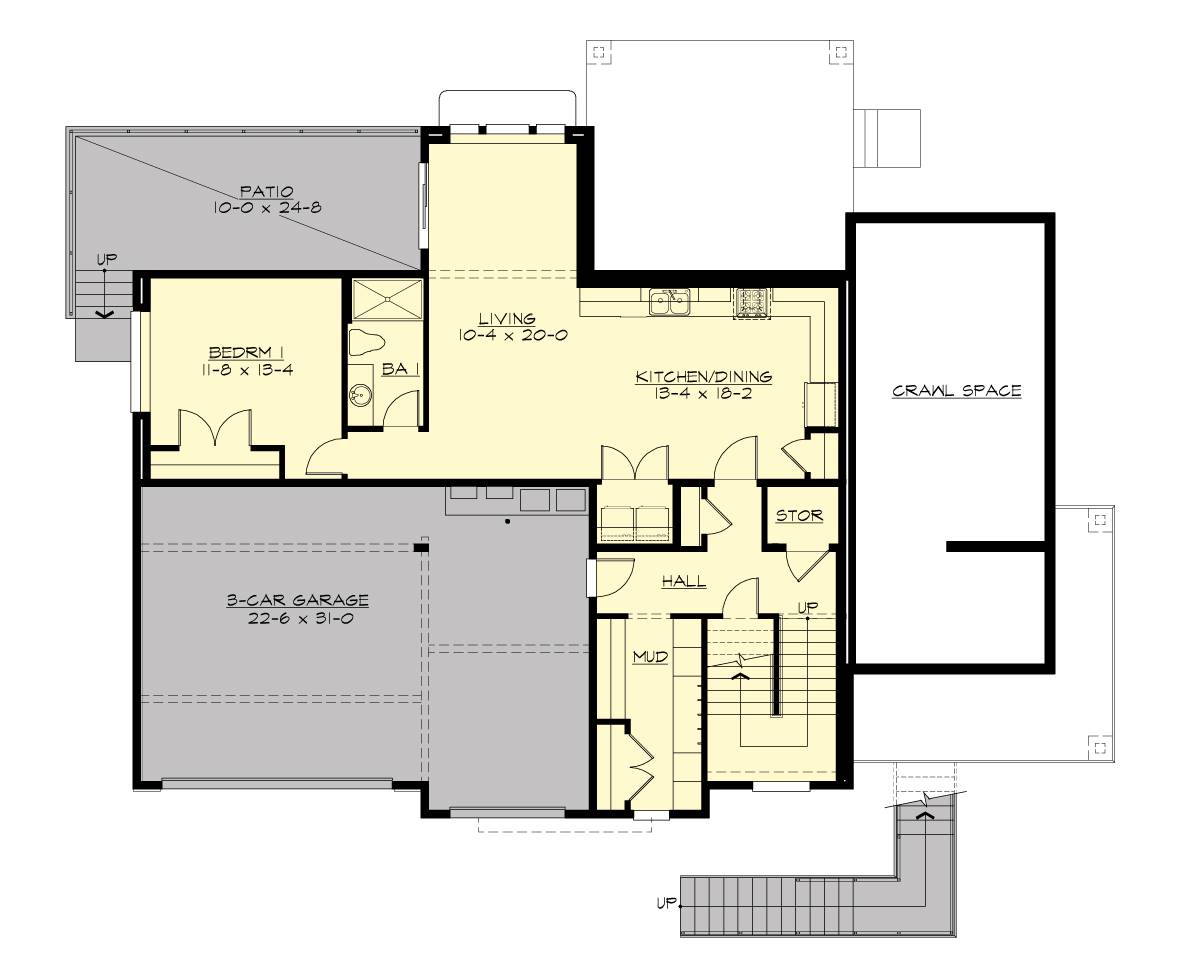
Top Tips for Multigenerational House Plans
Look for house plans that include flex rooms and bonus rooms. These are the easiest rooms to customize. You can change one into a bedroom or home office, or enlarge it become a second master suite or full in-law apartment. A flex space can also easily be transformed into a playroom, media room, or gym depending on the needs of the family.
Search for house plans that have a first-floor master suite or dual master suites to make it easy to move in an elderly parent. Many new house designs include an apartment that has its own bedroom, kitchen, living room, and private entrance. If your property allows for a second dwelling, a small ADU or casita is a great option for independent living.
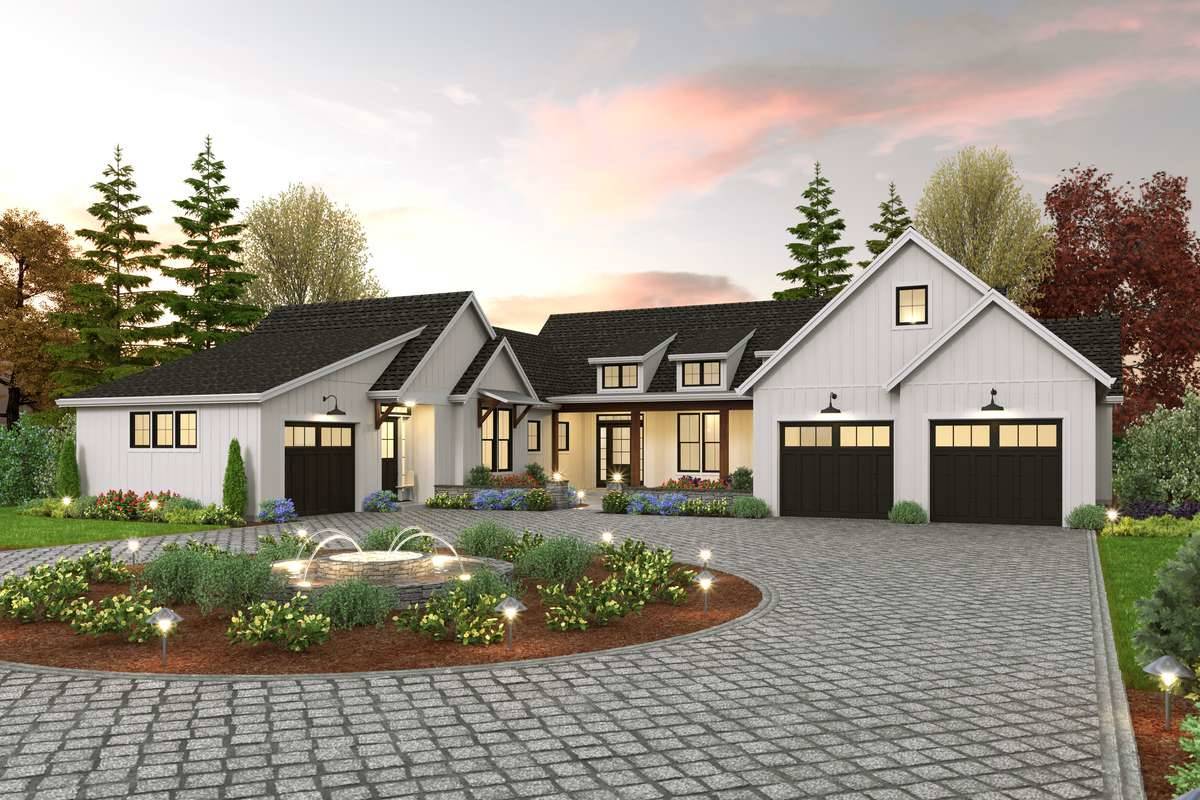
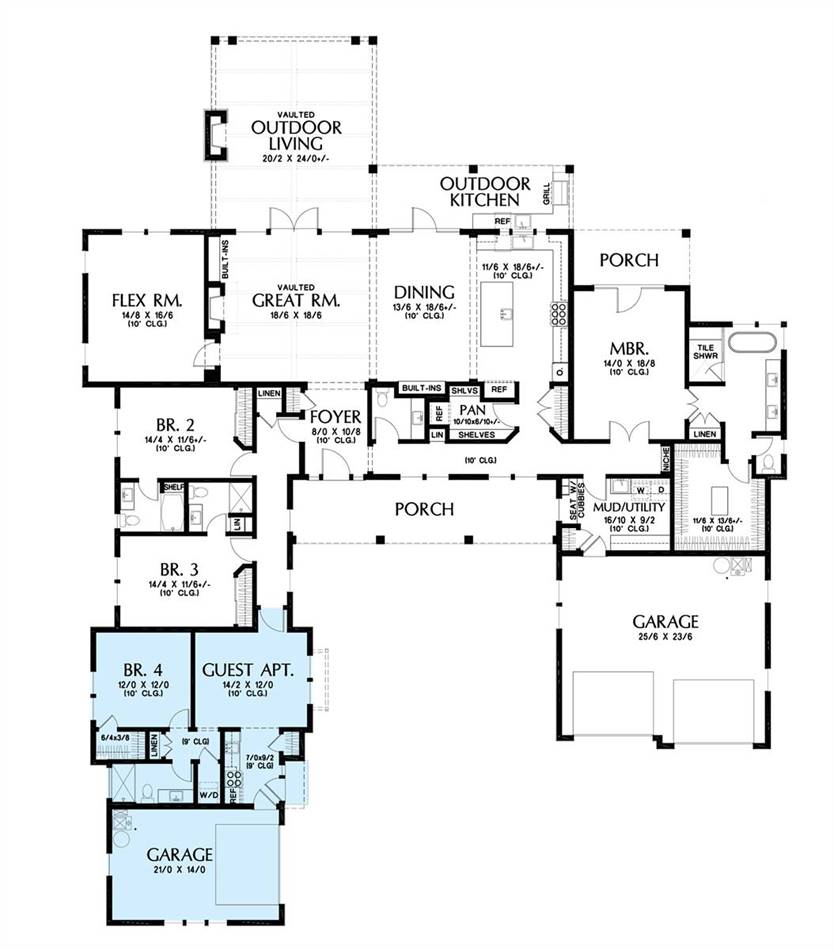
Most new house plans are designed with an open floor plan where the kitchen, dining, and living areas flow together and often have access to outdoor living areas, too. This layout is ideal because it creates fewer barriers and is easier for everybody to move around. It’s important to look for wide hallways, doorways, and staircases to make the home accessible for older family members.
It’s common for multigenerational home plans to have a bedroom with an ensuite bathroom on the main floor for elderly family members, so they can avoid climbing stairs. Upstairs, look for secondary bedrooms that have a Jack-and-Jill bathroom for the kids. This arrangement saves space and allows for larger bedrooms and closets.
A basement is the perfect place for an adult child to have their own apartment. It’s also a great place to design a second shared living area to give more family members their own space to entertain. If your property slopes, a walkout basement allows for a private entrance and extended outdoor living areas that are perfect for hosting outdoor gatherings.
For help finding and customizing a multigenerational home plan, please contact The House Designers via Live Chat, email or calling 866-214-2242.
- Simple 3 Bedroom House Plans - July 24, 2024
- Transitional Home Design Is IN Right Now - September 9, 2022
- Texas Leads the Trends in Modern Farmhouses - August 19, 2022
