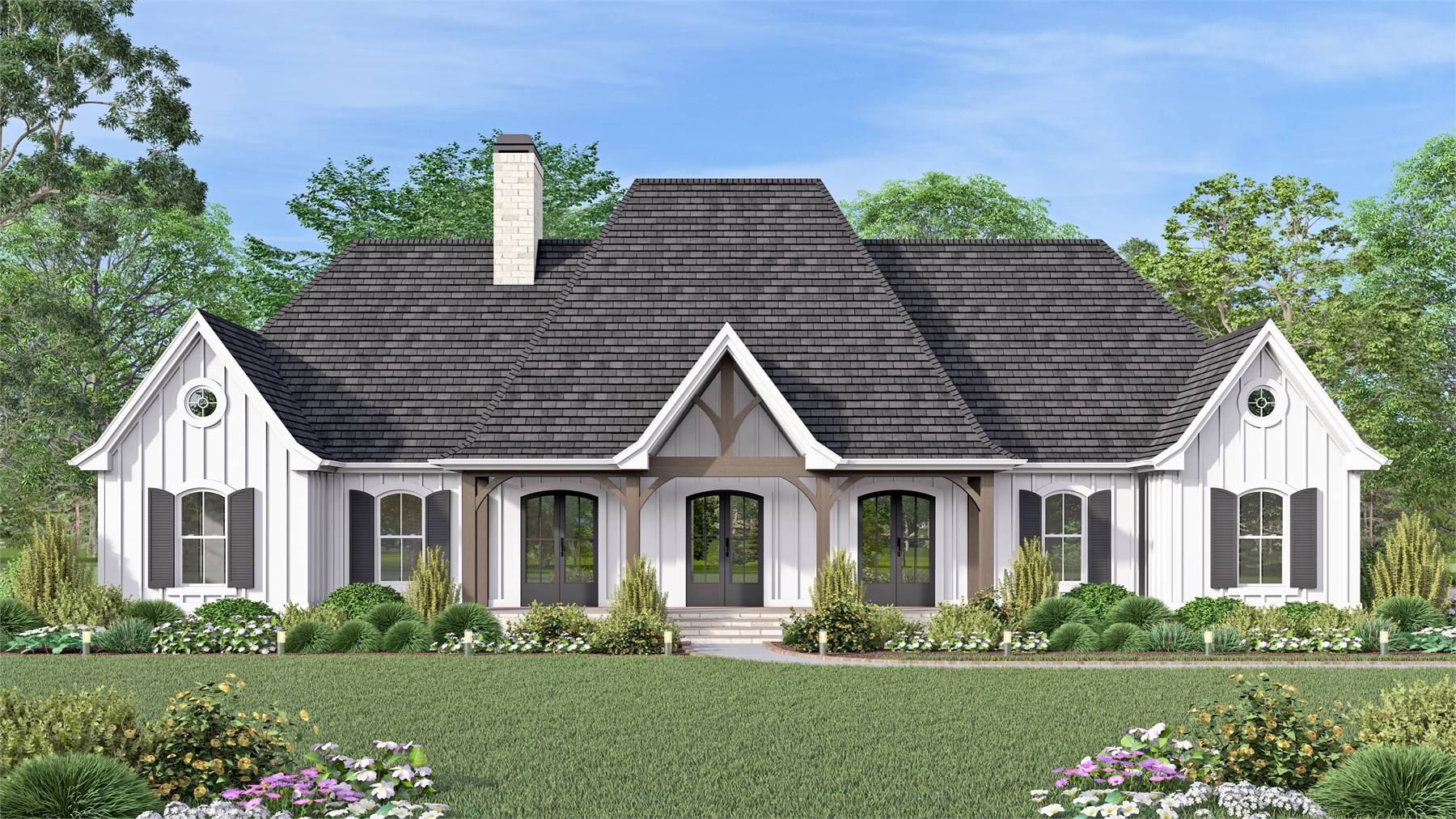
Modern French country house plans have become a popular choice for homeowners seeking the timeless elegance of French-inspired architecture combined with contemporary conveniences. These homes offer a balance between rustic charm and modern sophistication, making them ideal for those who value both style and comfort. Let’s take a closer look at some stunning French country house plans that exemplify this trend.
French Farmhouse Plan – 9896
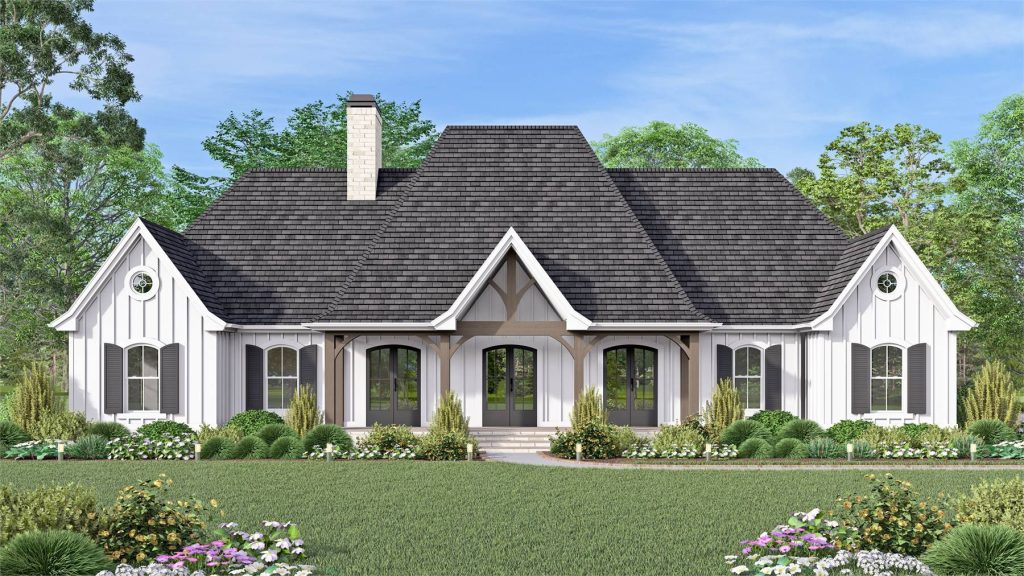
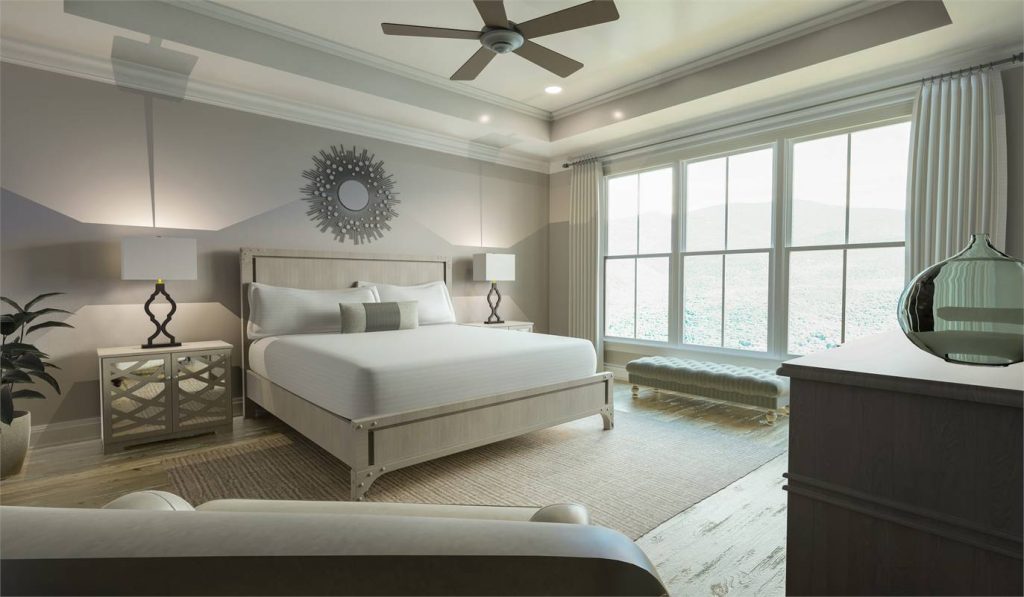
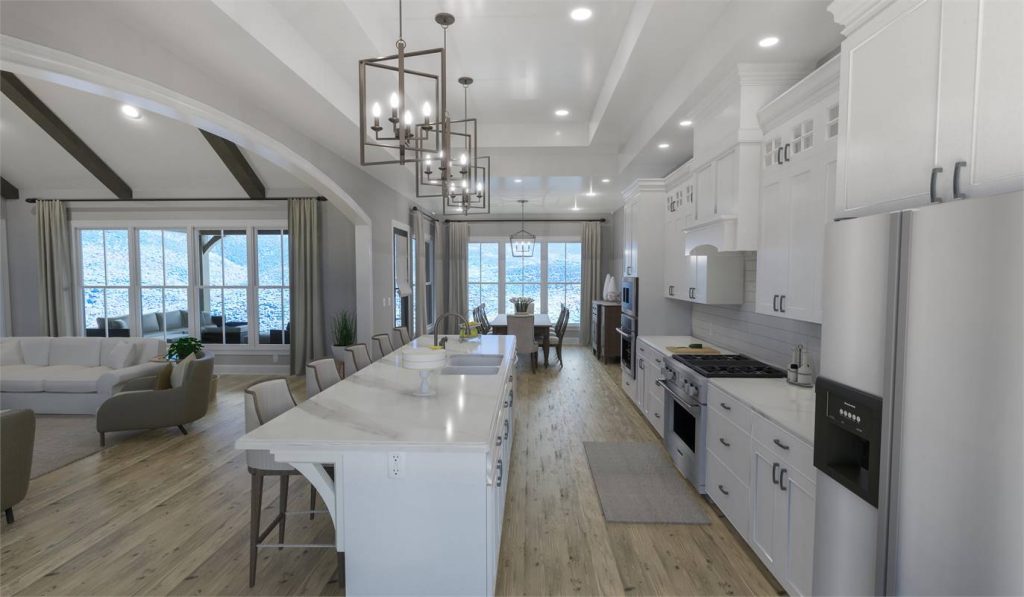
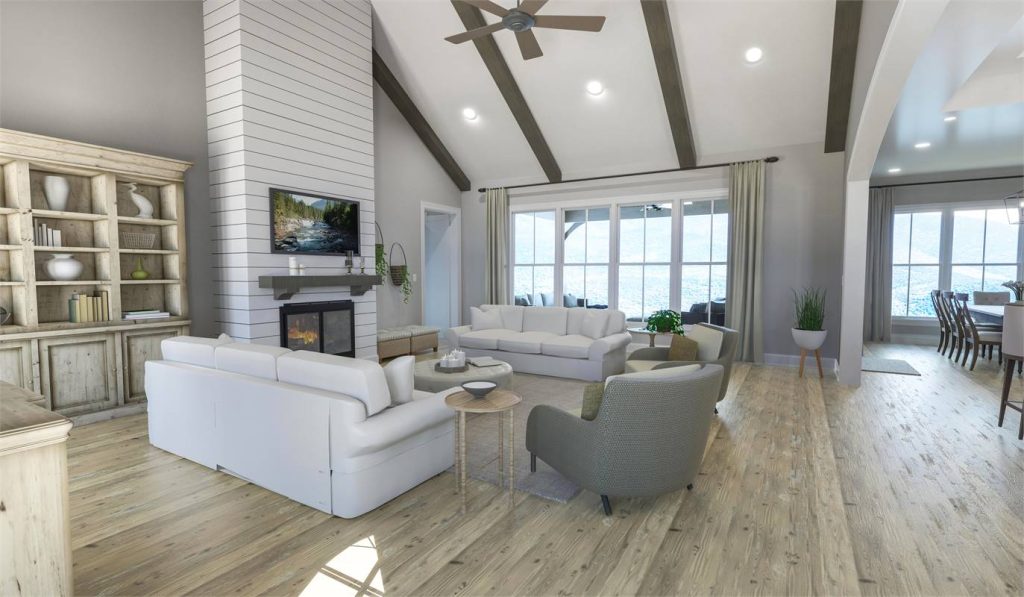
With 2,382 square feet, this French Farmhouse Plan blends traditional farmhouse elements with modern design features. The welcoming exterior and steeply pitched roof add to its authentic French country appeal, while the large, open floor plan inside caters to contemporary living. It offers 3 bedrooms and 2 bathrooms, providing plenty of space for families. The kitchen, with a large island, seamlessly connects to the family room, making it perfect for entertaining. If you’re looking for a home that brings old-world charm into the modern era, this design is sure to impress.
London Fog Modern Farmhouse Plan – 5197
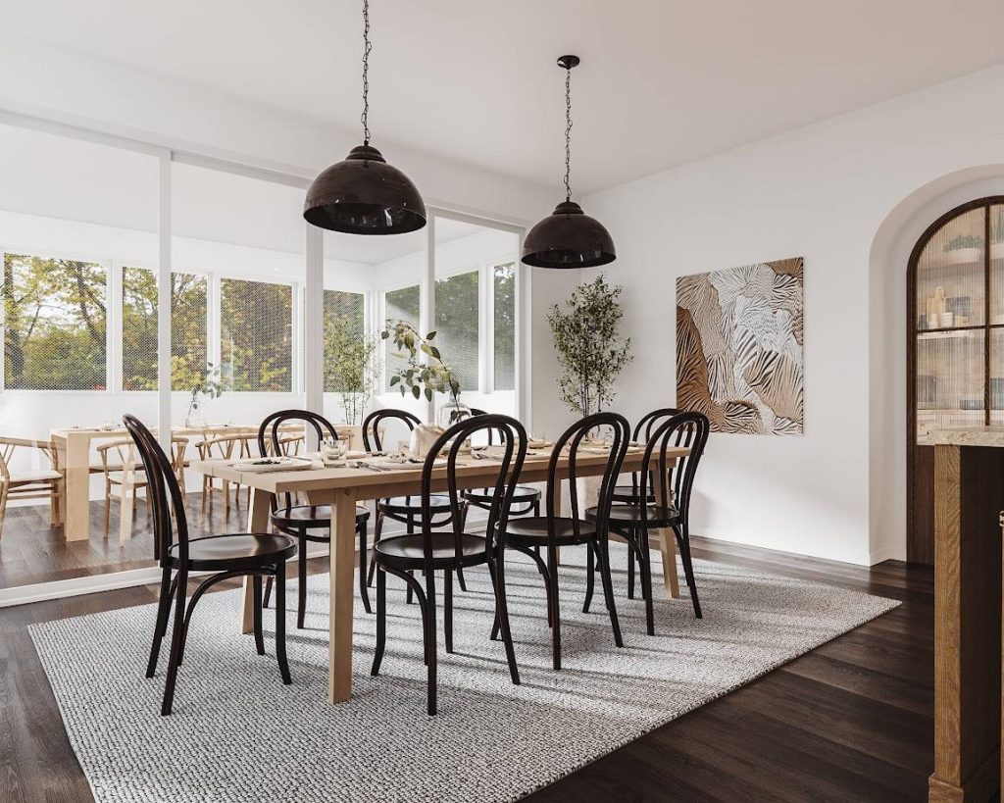
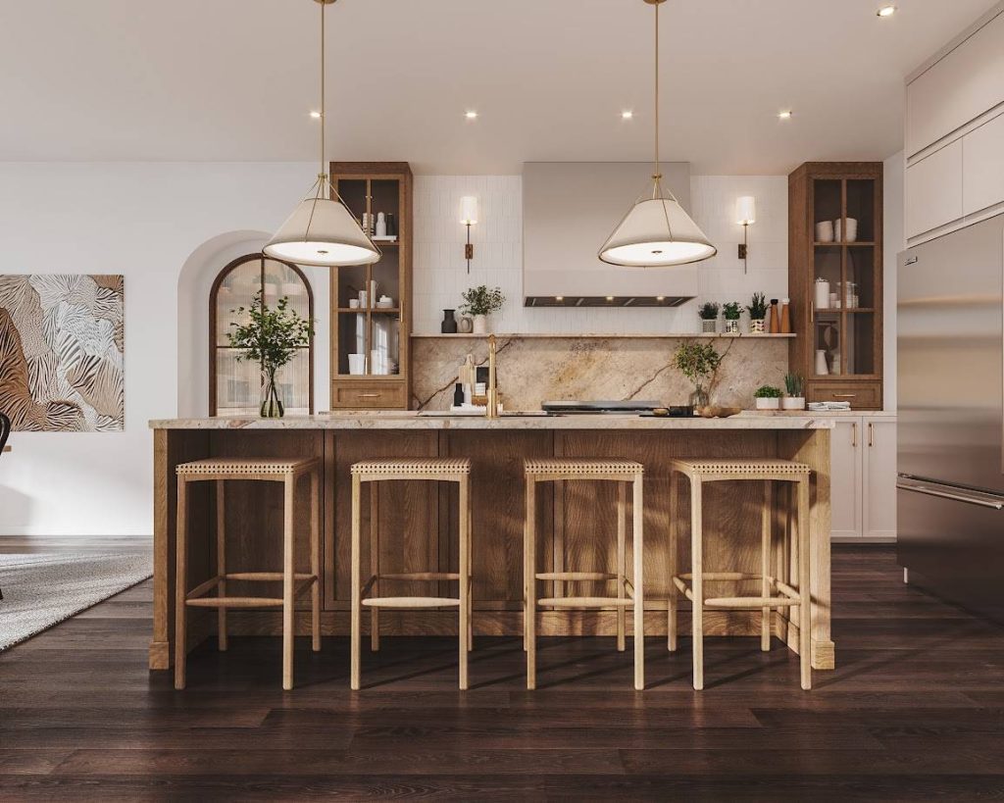
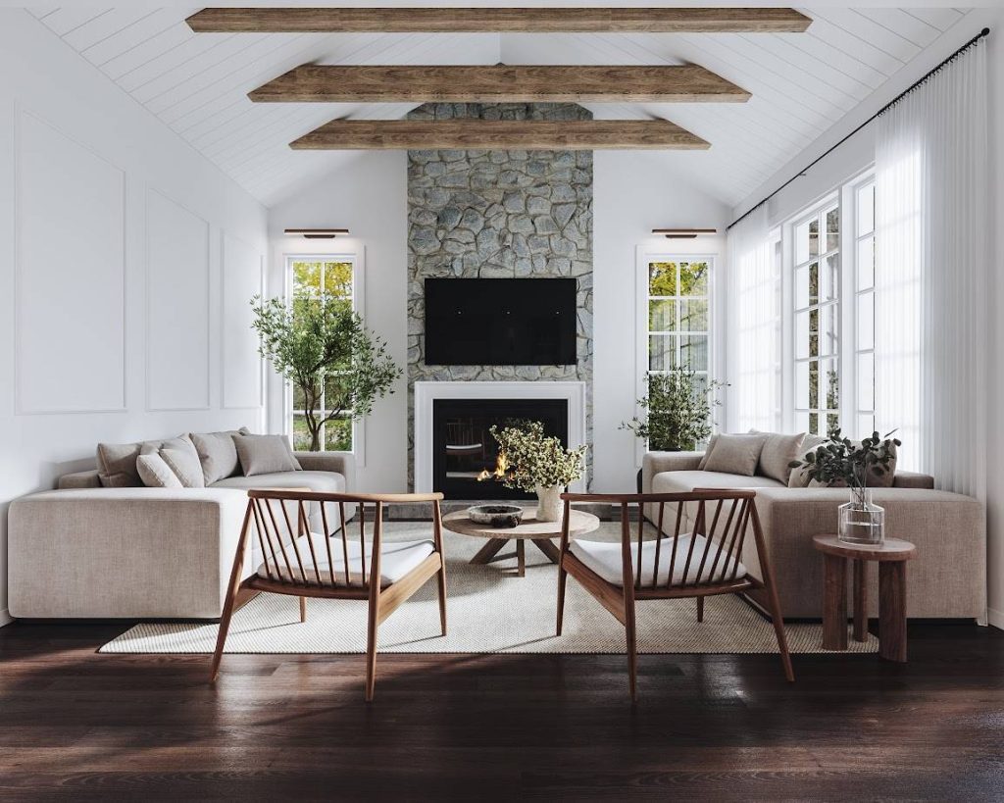
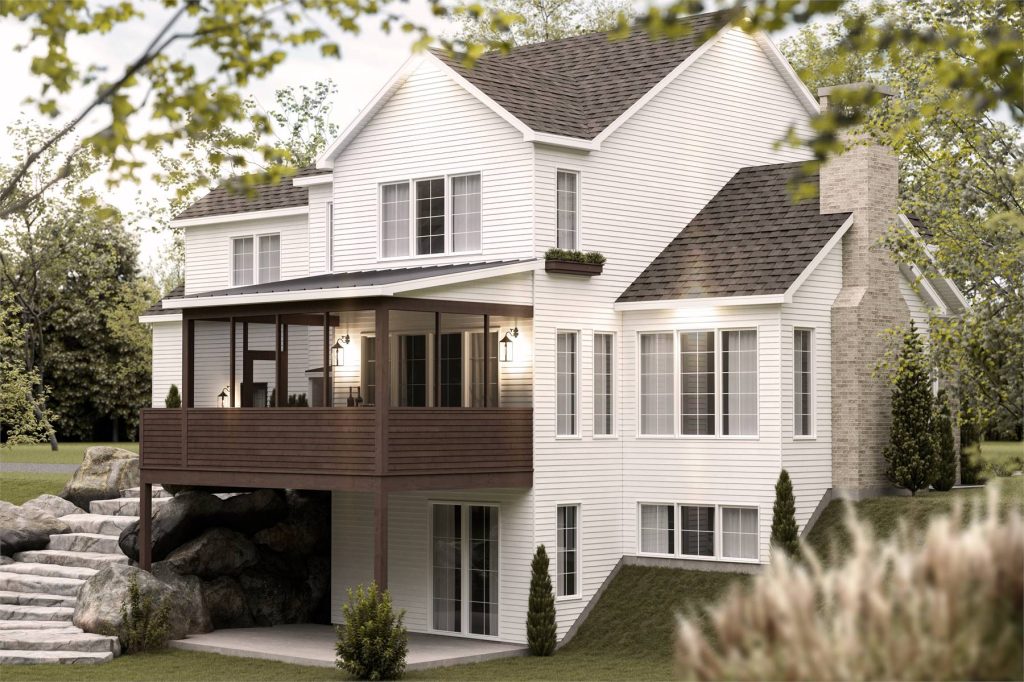
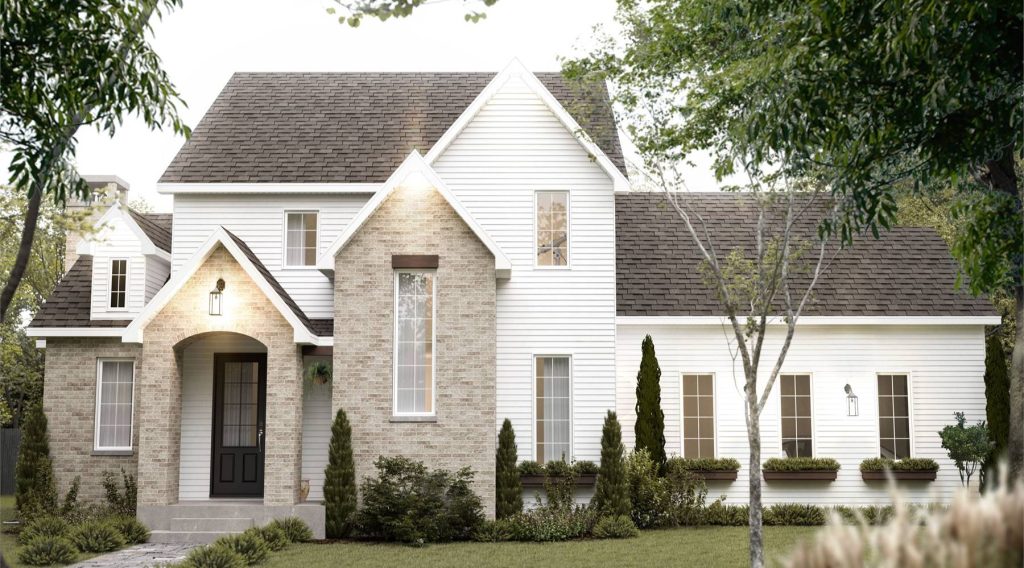
If you need more space, this 2-Story London Fog Modern Farmhouse Plan boasts 3,294 square feet, 4 bedrooms, and a guest suite. This plan brings together the clean lines of modern farmhouse design with the elegance of French country style. The open-concept main level features a spacious kitchen with an oversized island, dining area, and living room with a cozy fireplace. Upstairs, you’ll find a luxurious primary suite with a spa-like bathroom and walk-in closet with laundry right outside. The addition of the guest suite makes it ideal for hosting visitors or accommodating multi-generational living.
Colette 2-Story French Country Farmhouse – 5198
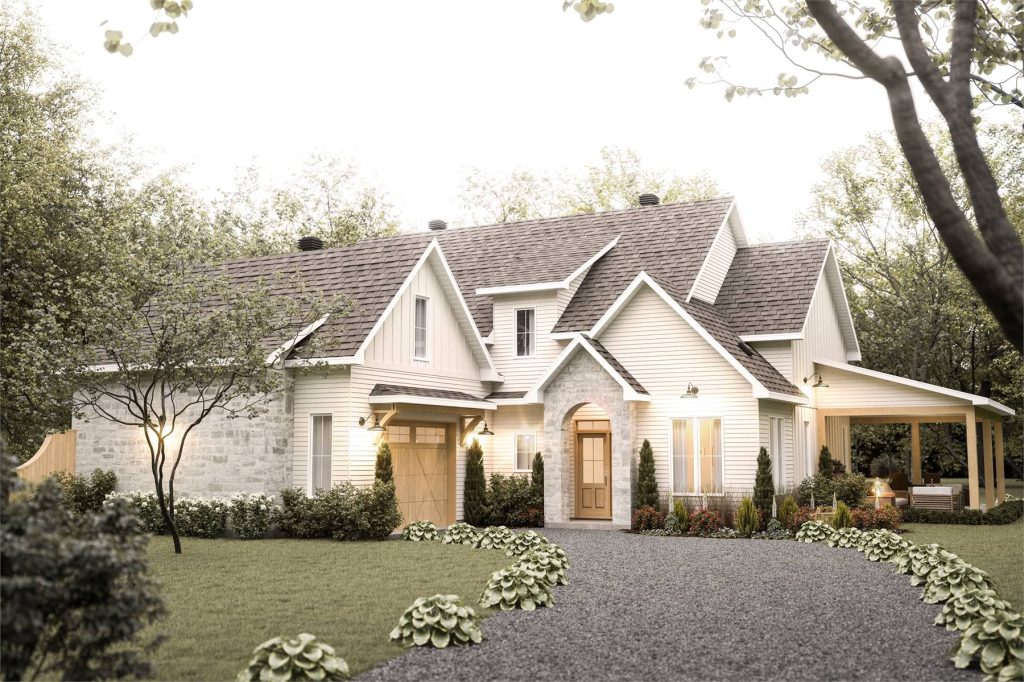
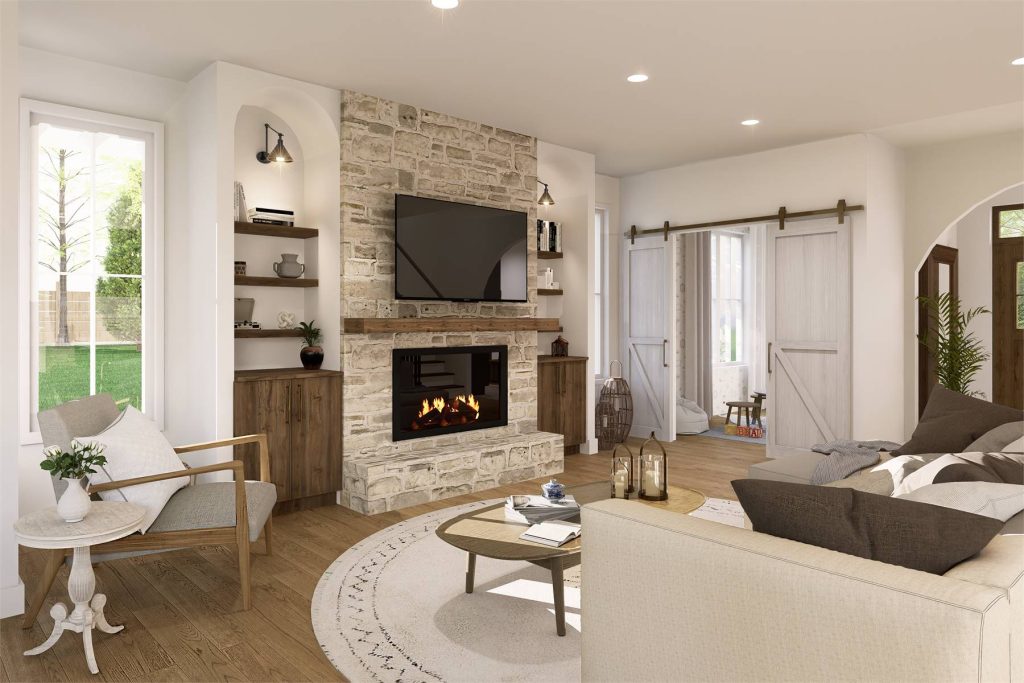
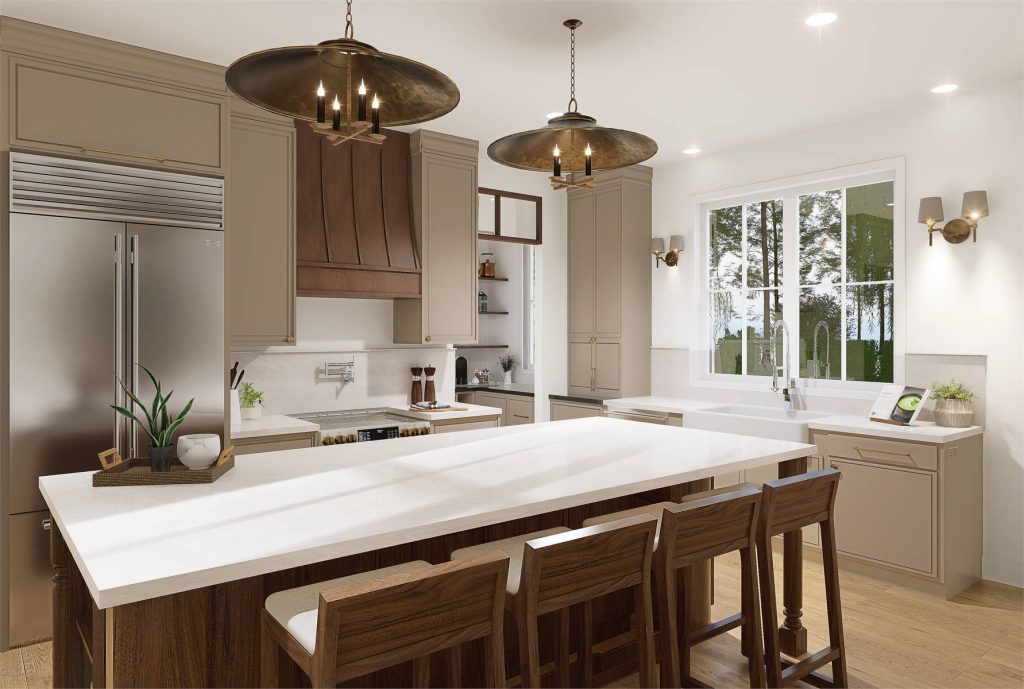
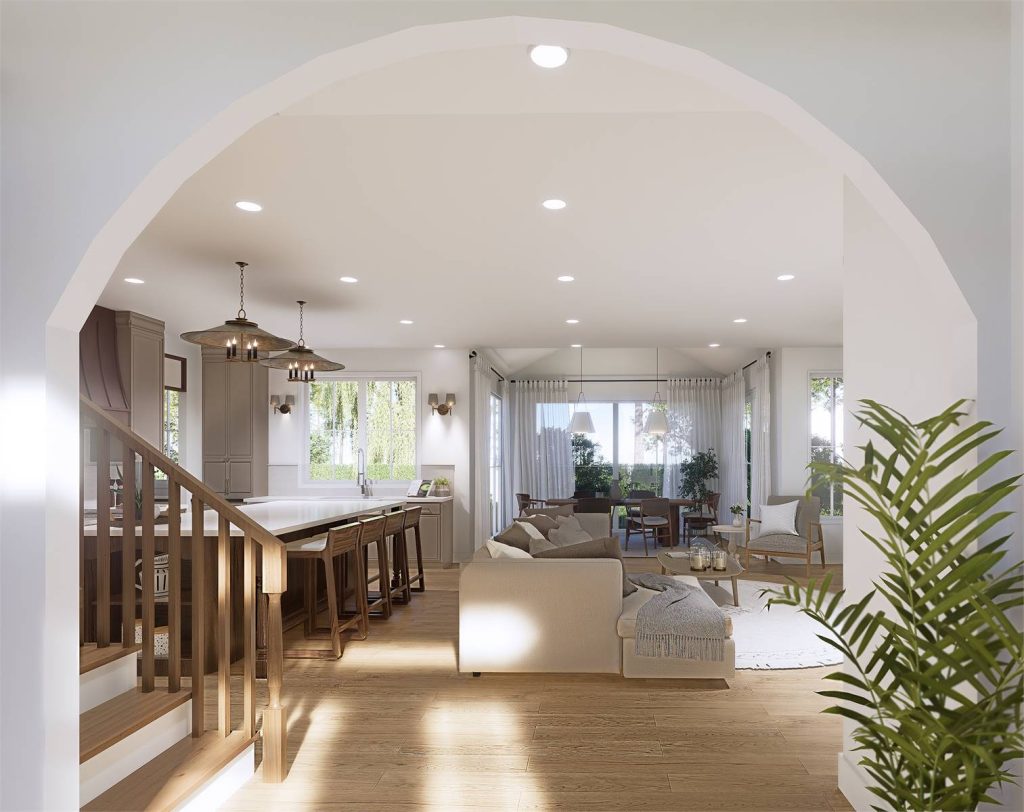
This 2,528 sq. ft. Colette 2-Story French Country Farmhouse Plan offers a charming exterior with a welcoming front porch and a thoughtfully designed layout. The primary suite on the main floor provides privacy, while the open-concept kitchen, living, and dining areas are perfect for family gatherings and entertaining. Upstairs, the additional bedrooms and a versatile loft create plenty of space for a growing family. With cozy indoor spaces and an inviting outdoor terrace, this French country farmhouse blends modern comfort with classic style.
Scyamore French Country Plan – 4226
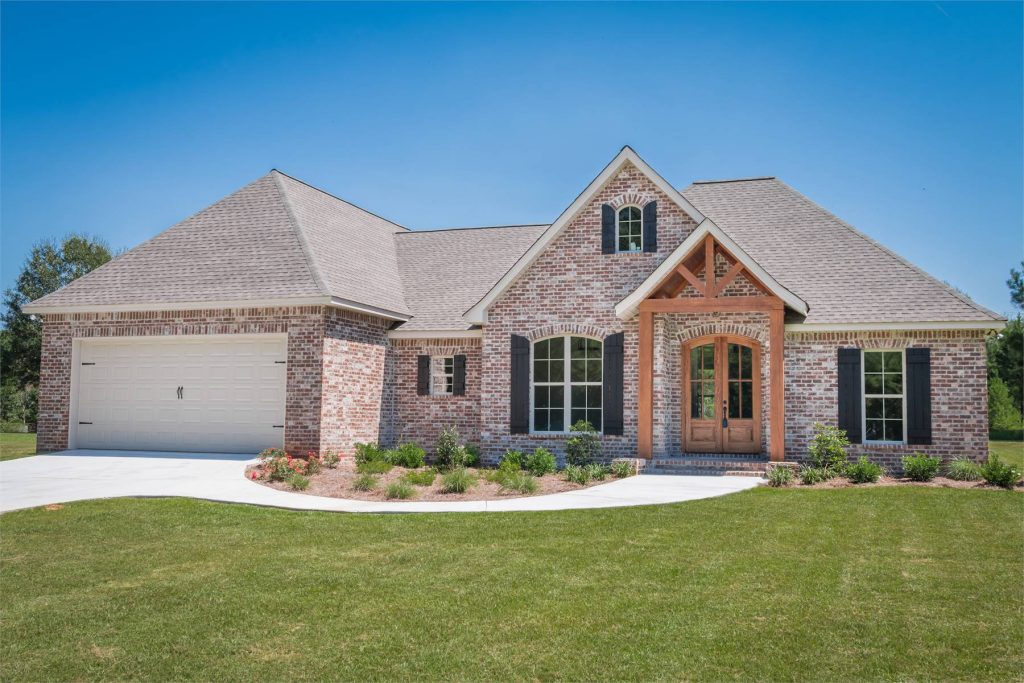
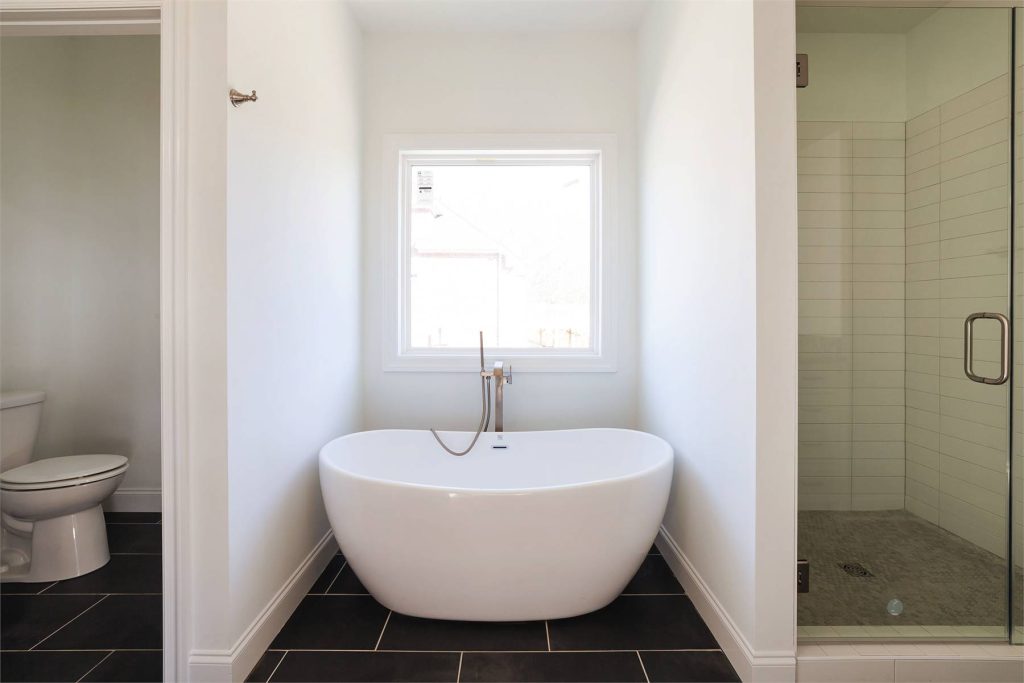
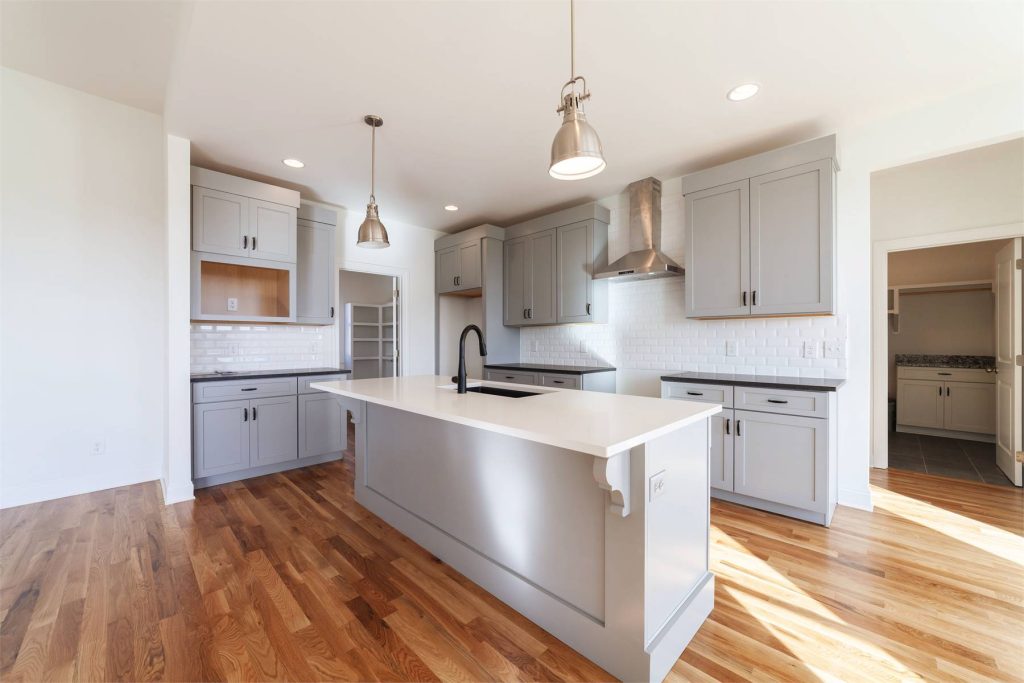
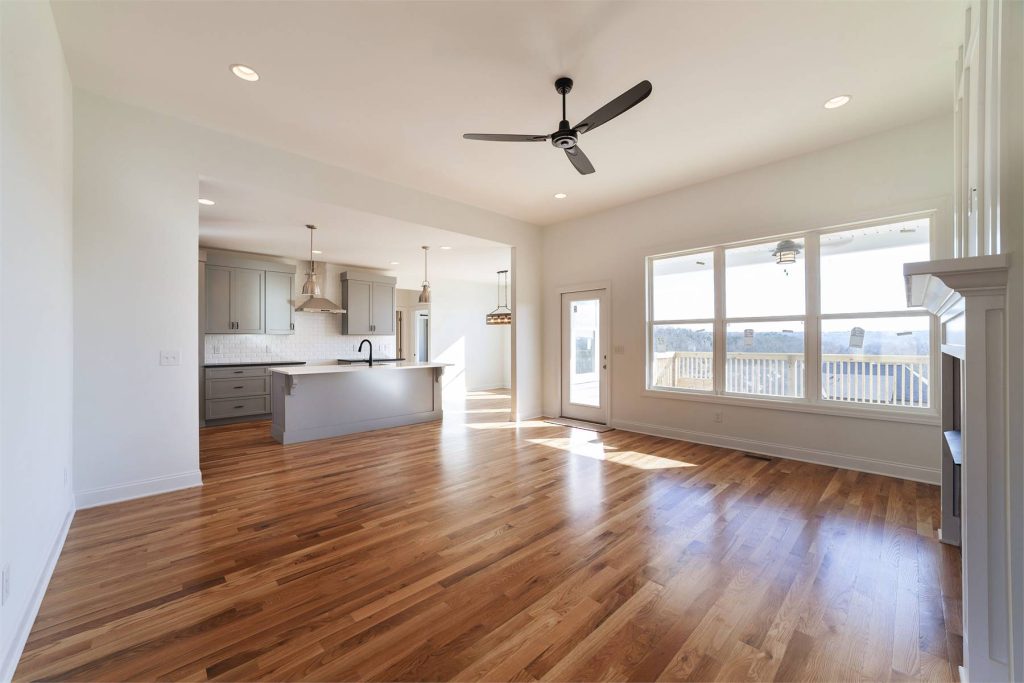
For those seeking affordability without sacrificing style, the Sycamore French Country Plan provides 1,842 square feet of beautifully designed space. The split-bedroom layout offers privacy, while the open living area creates a spacious and welcoming environment. This plan is perfect for small families or those looking to downsize while still enjoying the classic features of French country architecture. Don’t miss the optional bonus room for added space!
Whether you’re drawn to the timeless charm of a French farmhouse or the elegance of Euro-inspired designs, these modern French country house plans offer something for everyone. From larger and more opulent to affordable single-story homes, they effortlessly combine beauty, function, and comfort. Discover our collection of French Country house plans at The House Designers and bring your European dreams to life! Need help selecting a house plan? Reach out to one of our expert House Plan Advisors via 866-214-2242, email, or LiveChat.
- Durable Exterior Products to Elevate Your Farmhouse Build - April 24, 2025
- Add Charm and Function with Our New Shed Plan Collection - March 28, 2025
- Our Hottest Newest Plans – Fresh Designs You’ll Love - March 15, 2025
