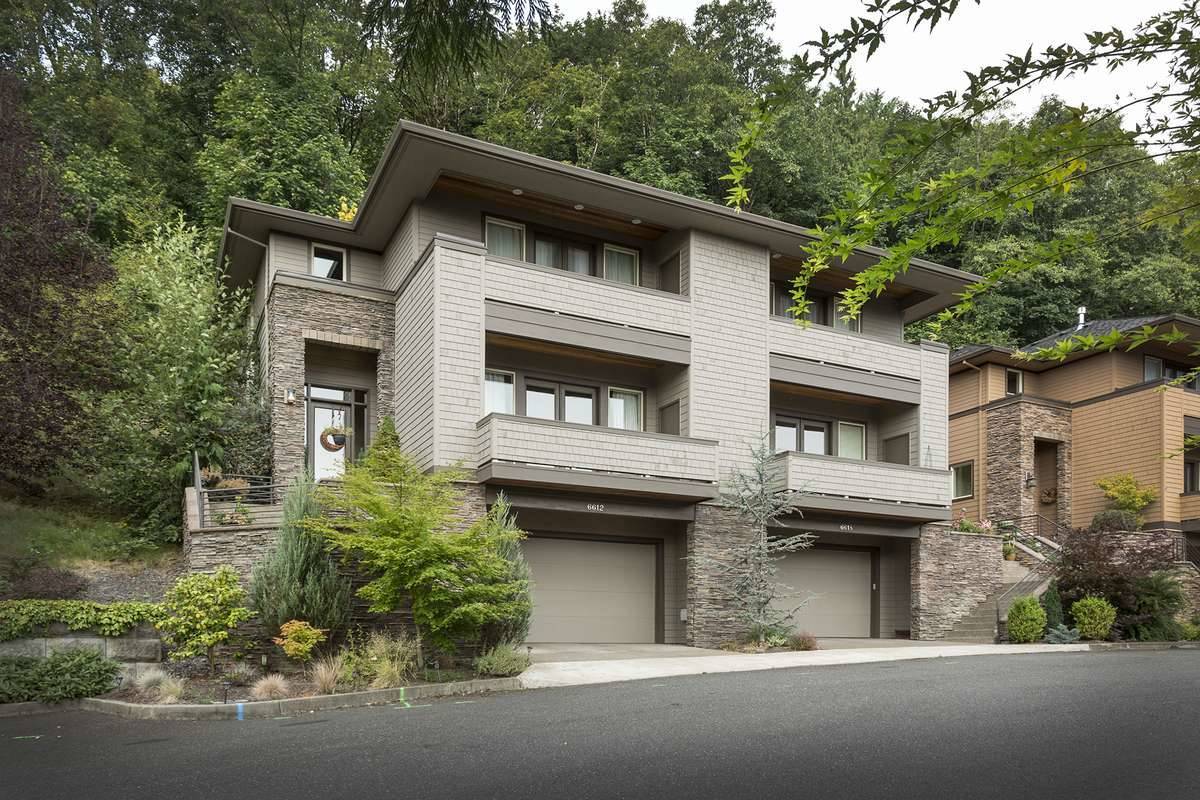
Check out these new modern duplex house plans from TheHouseDesigners.com!
Building a multi-family home is a uniquely exciting and challenging experience, so let’s walk through your options. Whether you’re on the hunt for a spacious duplex, one that works on your narrow lot, or even one with a drive-under garage, we’ve got the selection you’re looking for!
Are you a builder looking for blueprints for your next project? Be sure to contact us and get your builder discount! Plus, we can help sign you up for our Preferred Builder Program, so we can send our customers your way!
Browse our full collection of duplex and multi-family home plans, or chat with a home plan specialist who can help you find exactly what you’re looking for. Don’t forget that we offer free modification estimates, so you’ve got nothing to lose!
Duplex Plans with Drive-Under Garages
A drive-under garage uses your lot to the fullest by giving your modern duplex the parking space you need underneath. Drive-under garages are quite often the perfect solution for multi-family homes. By placing the garage beneath your home, the foundation is consolidated and the interior dimensions can expand drastically! Whether you’re building one of our modern duplex house plans for yourself and/or for tenants, the additional square footage will be greatly appreciated.
Browse our full collection of drive-under home plans now!
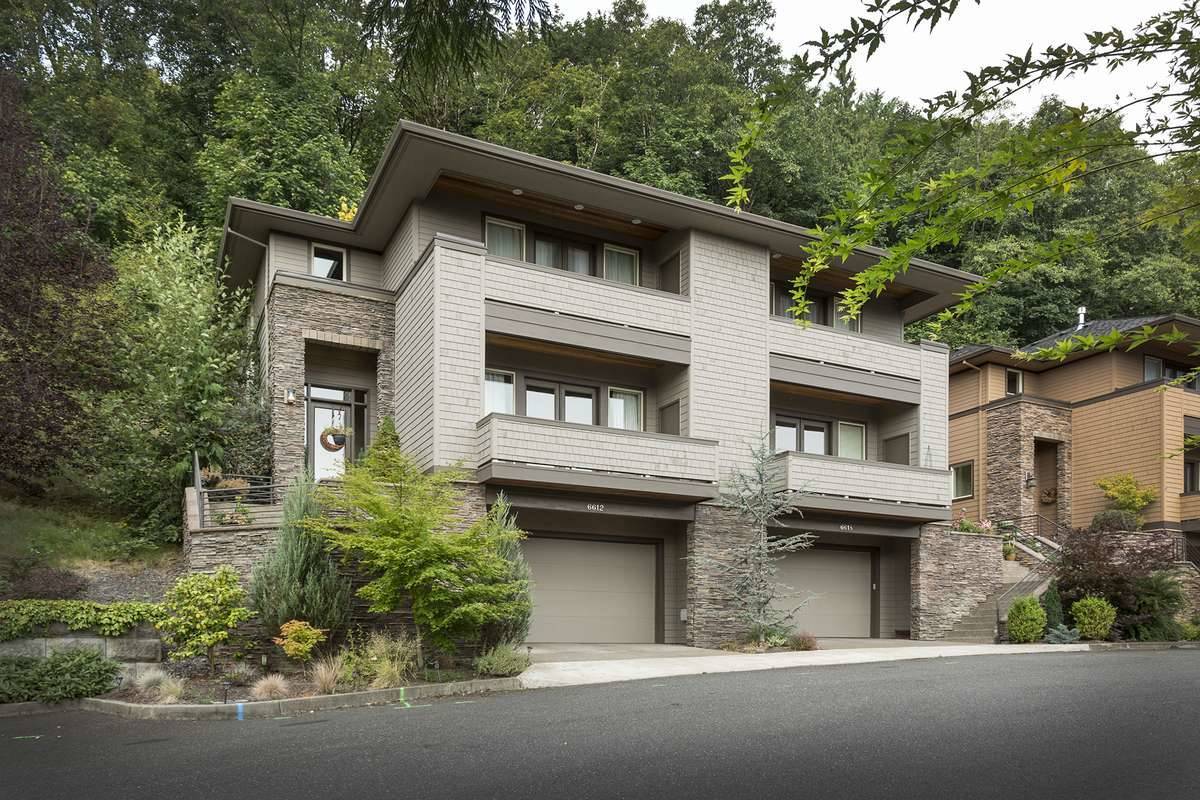
2,861 Square Feet, 3 Beds, and 2.1 Baths Per Unit
Our customers love this spacious modern duplex! The main floor’s kitchen provides ample space for entertainment prep while the living room’s fireplace helps keep this spacious area cozy for gathered guests. Upstairs, you’ll find three bedrooms, including a large master suite. The master suite wants for nothing with its large walk-in closet and 5-piece bathroom set. And storage won’t be an issue in this home, because the main floor laundry, downstairs storage room, and multiple upstairs closets provide plenty of dedicated space to help keep the rest of the house de-cluttered. The lower level even boasts its own shop in the garage and media room inside!
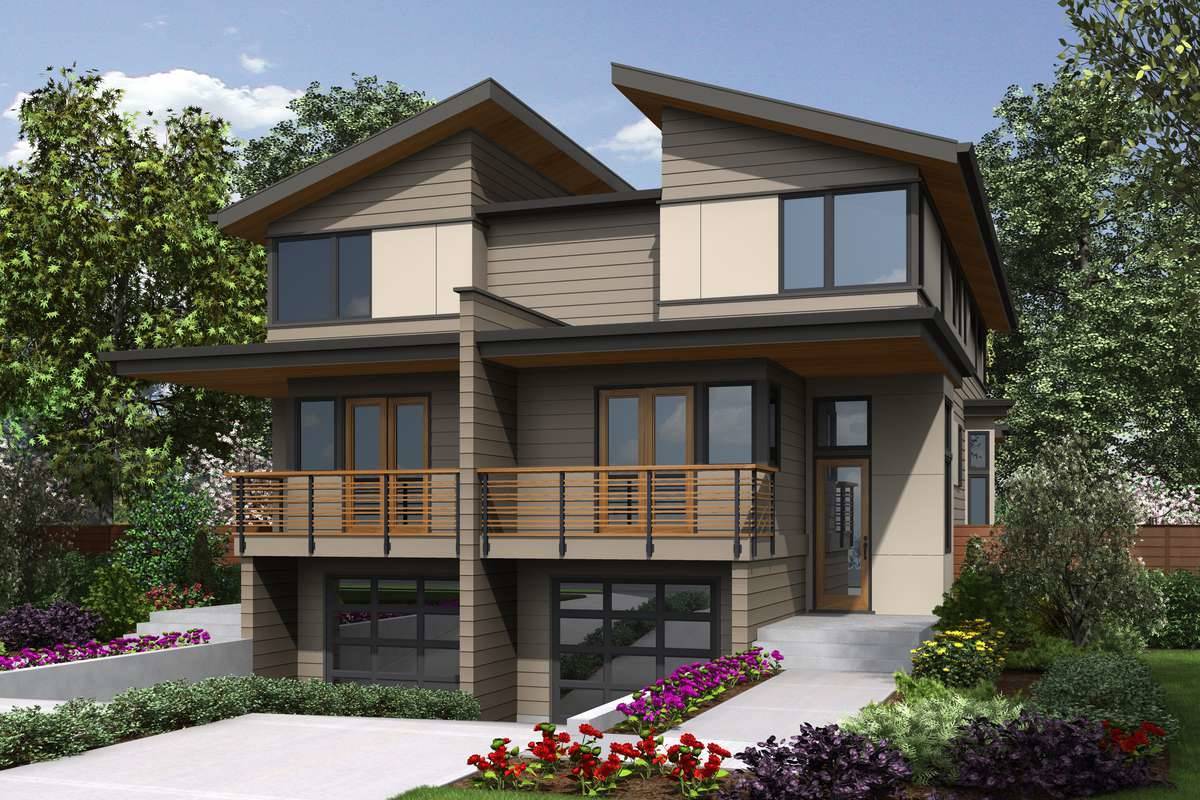
2,001 Square Feet, 2 Beds, and 2.1 Baths Per Unit
Fashionable and builder-friendly, this 2 bedroom mid-sized duplex may be exactly what you’re looking for. Upstairs, we find both bedrooms and their full private bathrooms and walk-in closets. As we travel to the main floor, notice the in-home office space off the foyer. The office’s best feature is the private balcony, perfect for taking a breath of fresh air during a long day. An open concept kitchen and living room are highlighted by a warm fireplace and large built-in shelves. The single-stall drive-under garage below is larger than you think and has its own storage area.
Spacious Duplex House Plans
Looking for a bit more wiggle room? Add some with one of our new, more spacious modern duplex house plans! Expanded features including things like formal dining give you the option to host larger gatherings in your new duplex. Imagine cooking a Thanksgiving meal in your new kitchen or gathering in the spacious living room on Christmas morning – these are the memories that make a house a home.

1,784 Square Feet, 3 Beds, and 2.0 Baths Per Unit
Check out this modern duplex with a finished basement level! The main living spaces and master bedroom are found on the home’s first floor, and two family bedrooms are in the basement for privacy. One of the best parts of this home is the spacious family room in the basement. Customers have used this space in so many ways – as a playroom, media area, or even a fun game room!
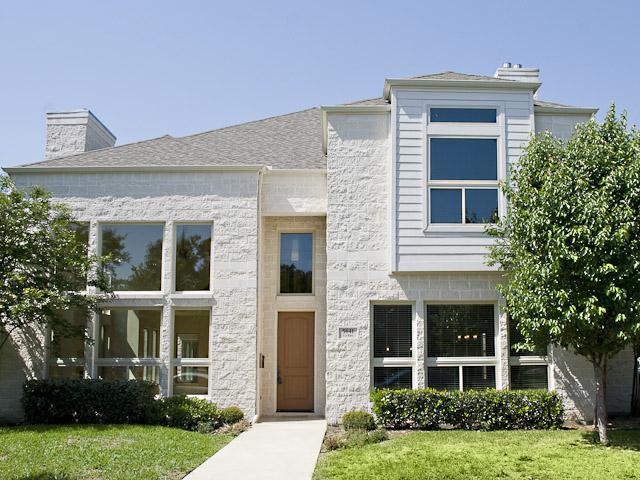
2,888-3,000 Square Feet, 2 Beds, and 3.1 Baths Per Unit
This is one the most spacious duplex style homes on the market. One unit has 2,888 square feet and the other has an even 3,000, so you’ll never lack for livable space here. With 2 bedrooms per unit, this amount of square footage provides ample space for large bedrooms and ensuite bathrooms. And you’ll just love the incredible walk-in closet(s) in the master bedroom! What fashion-forward shopaholic doesn’t like to get ready in that kind of style? Then you can show off that killer outfit in the formal living and dining areas, or simply relax in your sweats in the casual family room.
Narrow Lot Approved!
Building a home is challenging, let alone a two-in-one home. Because a narrow lot can make that challenge even more difficult, we’ve made sure to include a few narrow-lot-friendly duplex options for you as well! Don’t let lot restrictions limit your home’s potential or your must-have list. With our extensive collection of homes and free modification estimates, we have just the duplex you want and your lot needs.
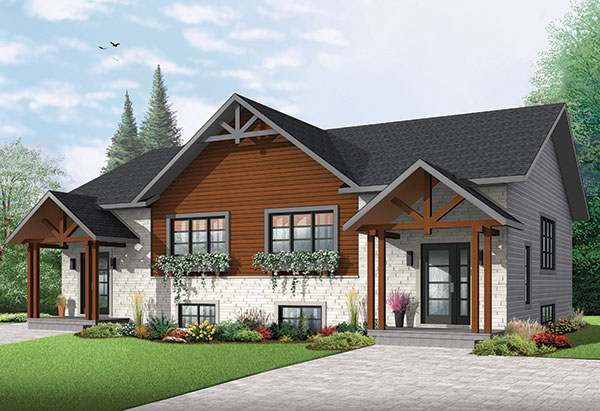
1,700 Square Feet, 3 Beds, and 2.0 Baths Per Unit
Here’s another one for the basement lovers out there! This moderately sized duplex is perfect for several different types of families. Families are diverse, so home designs and their ability to be multi-functional should be too! The home’s main floor includes the master bedroom and spacious living areas, typically used by parents or empty nesters. Travel down the split staircase to find a multi-purpose living area. Use this level with its two bedrooms as a children’s quarters or separate living space for guests or roommates.

1,380 Square Feet, 3 Beds, and 1.1 Baths Per Unit
The Charny Starter (above) is perfect for those who are doing their best to be budget-conscious. The simple rooflines, two floors, and square design make this an incredible option for any budget. Guests can be entertained on the first story, where the main living spaces are found. Including the master, three family bedrooms are found upstairs, keeping clutter out of sight. And although the basement has a bedroom and bathroom option, it’s truly a blank slate for your imagination to run wild!
Learn more about budget-friendly building from our helpful article “Cheap to Build House Plans – 4 Ways to Save Big“.
And please check out even more modern house plans!
Follow us on YouTube to keep up-to-date on all the latest trends, home plan tours, and brand new homes hitting the market!
- Simple 3 Bedroom House Plans - July 24, 2024
- Transitional Home Design Is IN Right Now - September 9, 2022
- Texas Leads the Trends in Modern Farmhouses - August 19, 2022
