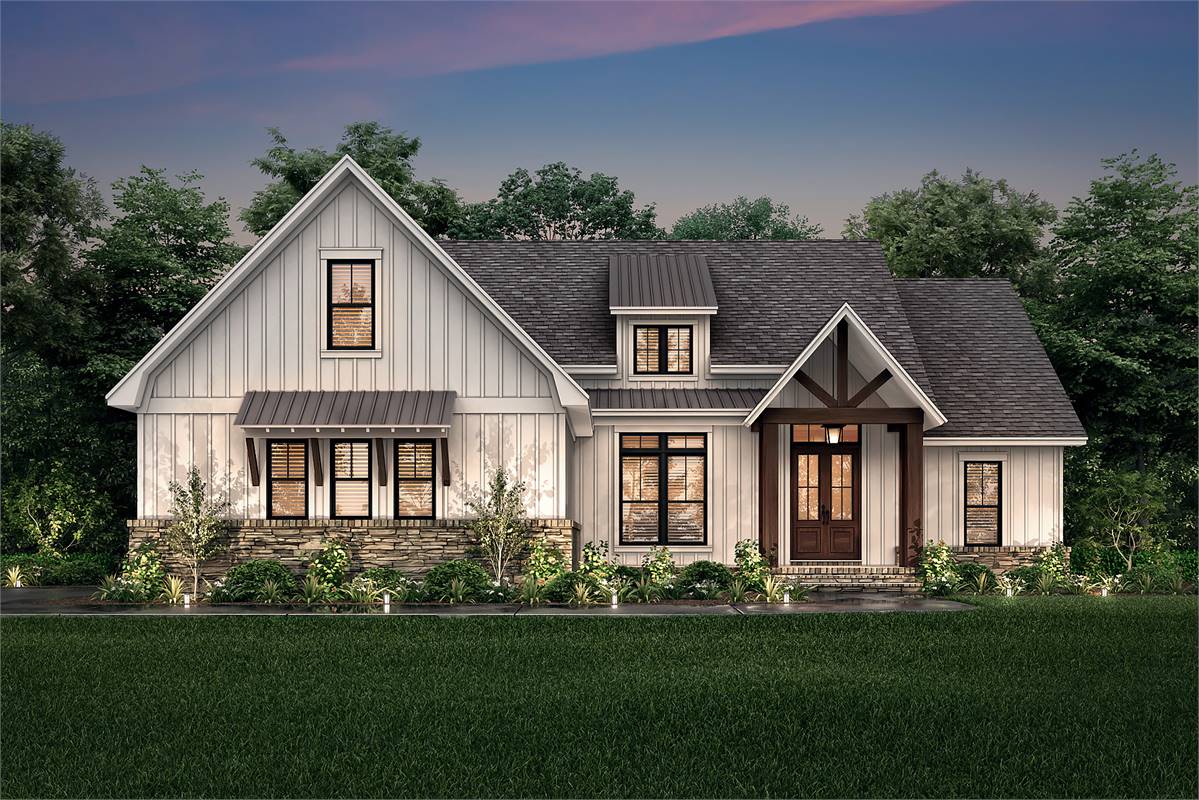
Everyone loves the rustic beauty of Craftsman homes. When you meld those refined details with the gorgeous simplicity of a farmhouse design, you get our May 2021 featured home. We’re proud to introduce ‘Richmond Avenue’ (THD-7290), a family-focused Craftsman farmhouse that combines comfortable and inviting spaces with beautiful and functional details. You can check out this exclusive design only at The House Designers!

2,393 Square Feet, 3 Bedrooms, 2.1 Bathrooms
The latest addition to our exclusive ‘America’s Choice House Plans’, Richmond Avenue does not disappoint. Let’s explore what it has to offer! As you move throughout the home, you’ll notice that we have some suggested finishes in the renderings. These companies are trusted by our architects and can help ensure that your home is of the very best quality, both inside and out!
If you want to learn more about our May 2021 featured home, or if you have any other questions, feel free to let us know. Our experienced team is always ready to help your dream become reality.
An Eye-Catching Exterior
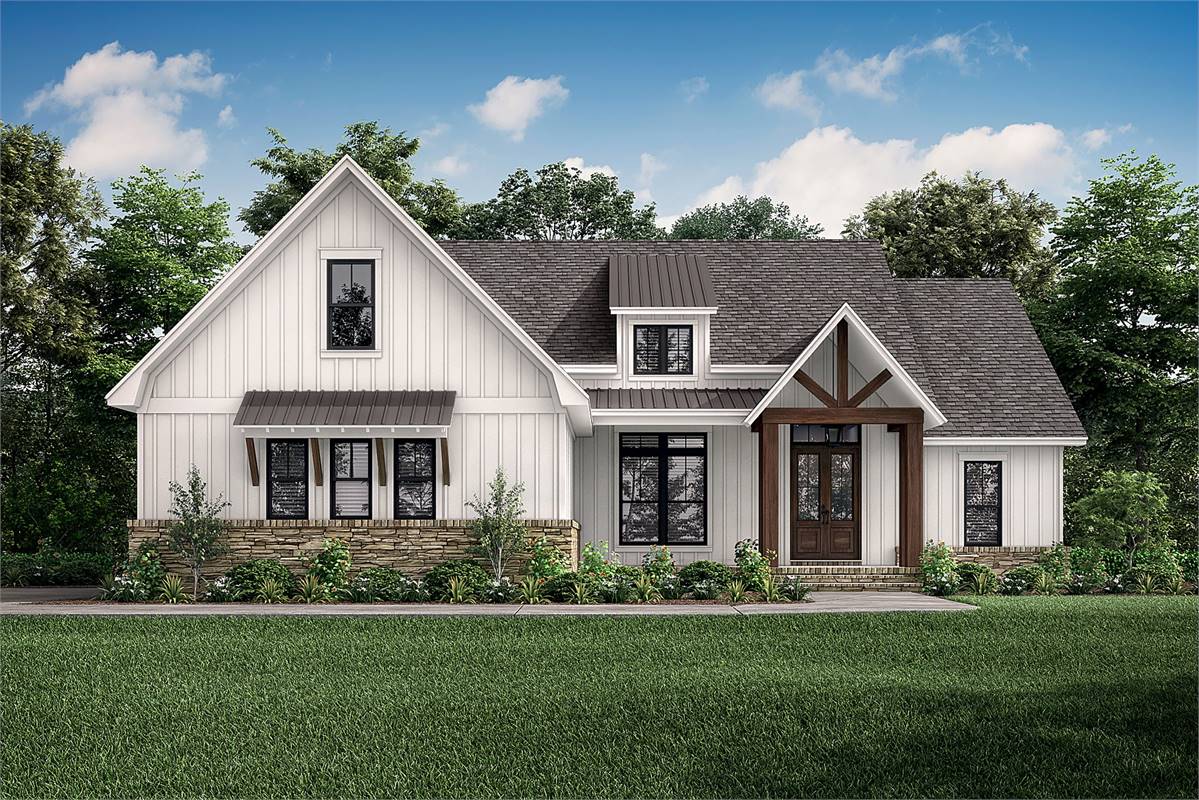
People notice the details of this lovely Craftsman farmhouse first of all. Stone and exposed wood elements perfectly accent the elegant façade. The sloping, gabled roofline and black-framed windows draw your eyes in. To help create this rustic look, we chose the style and quality of vertical Mastic® siding from Ply Gem®. Everything comes together to create curb appeal with so much character!
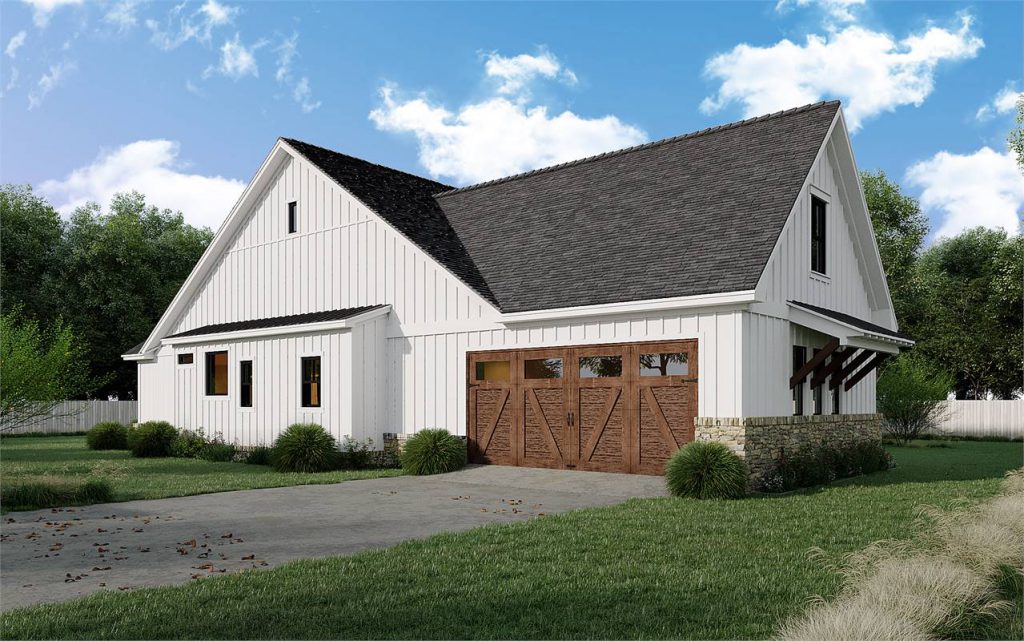
Around the left side of the home, you’ll find a 2-car garage with room for storage. We chose to go with a Clopay® garage door that mimics the rustic yet refined look of wood, but is actually a low-maintenance composite! We recommend Clopay® because of their track record of quality and craftsmanship. They also offer a wide variety of styles and materials to suit every build.
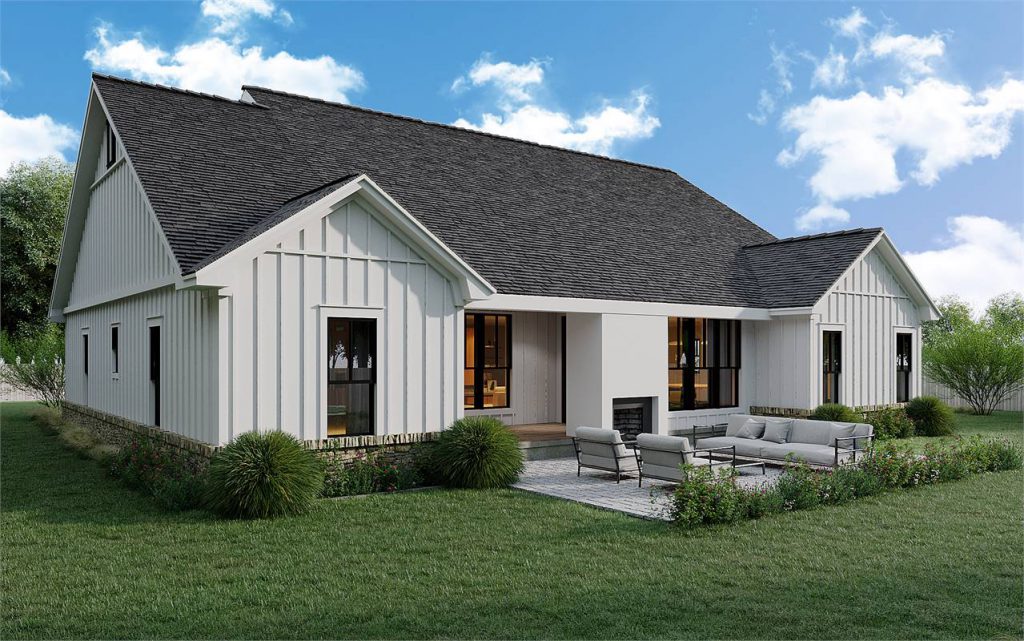
In back, there is a covered porch with a grilling station, perfect for hosting summer barbecues! Consider talking with your builder or designer to see about putting in a pool or expanding this space with a fire pit or pergola. If your lot and budget allow, you can really add to your property value.
A Spacious Yet Practical Interior
Our May 2021 featured home includes all main spaces on a single story with a totally open floor plan of 2,393 square feet. It has 3 bedrooms and 2.1 bathrooms, so there is room for a new or growing family. Be sure to consider the finer details of the floor plan, too?the bright keeping room, walk-in pantry, the large laundry room that attaches to the master bathroom, etc. There’s a lot to appreciate!
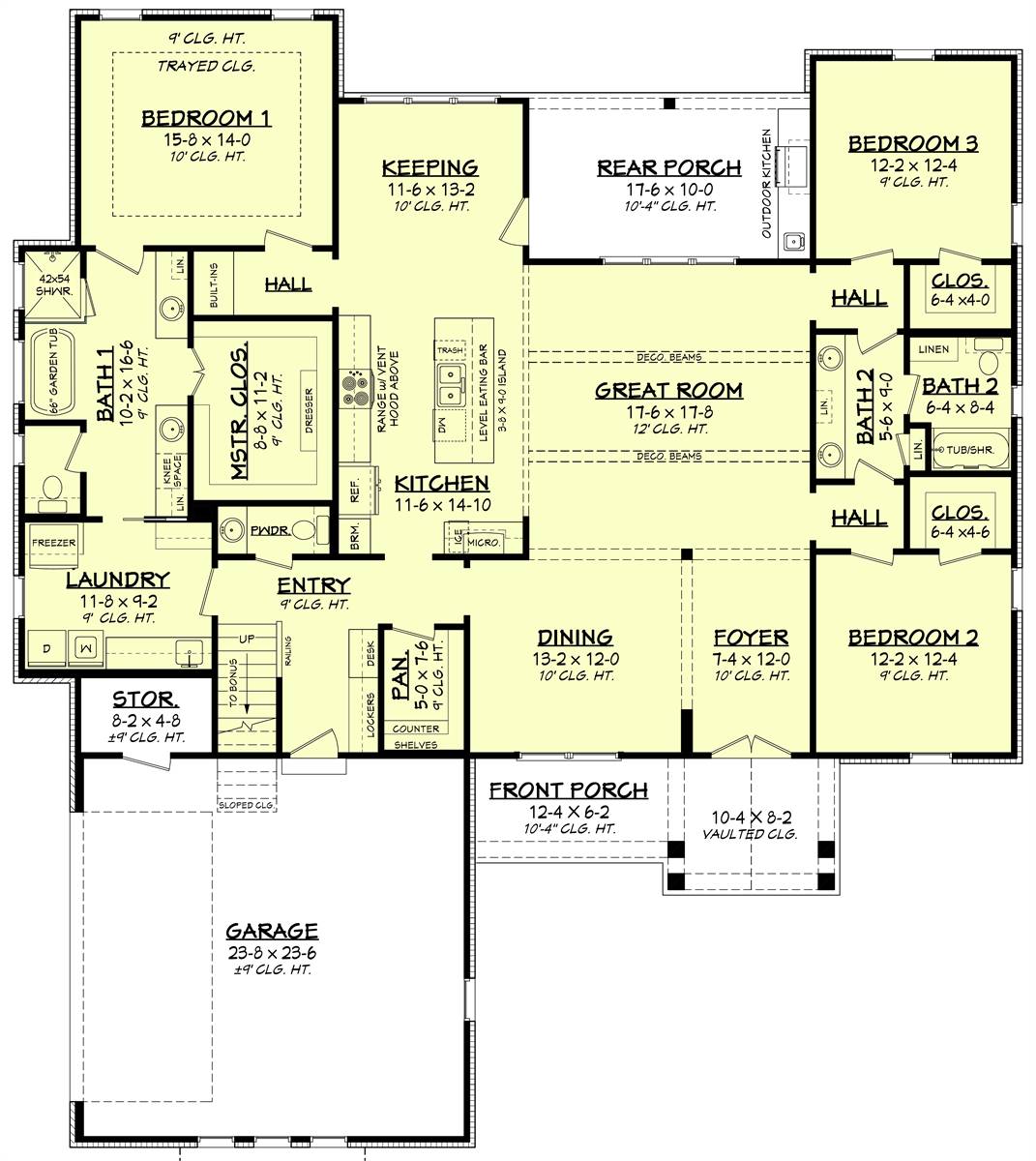
This exclusive design would also be great for entertaining. Notice how all of the main spaces are open to one another. When you combine this with large windows and VELUX® skylights, you get a very warm and inviting interior.
Take some time to explore this picturesque chef’s kitchen. The large island and ample cabinet space make entertaining and cooking meals a breeze. We finished this space with KitchenAid® appliances, the perfect traditional-yet-modern touch to complement our vision.
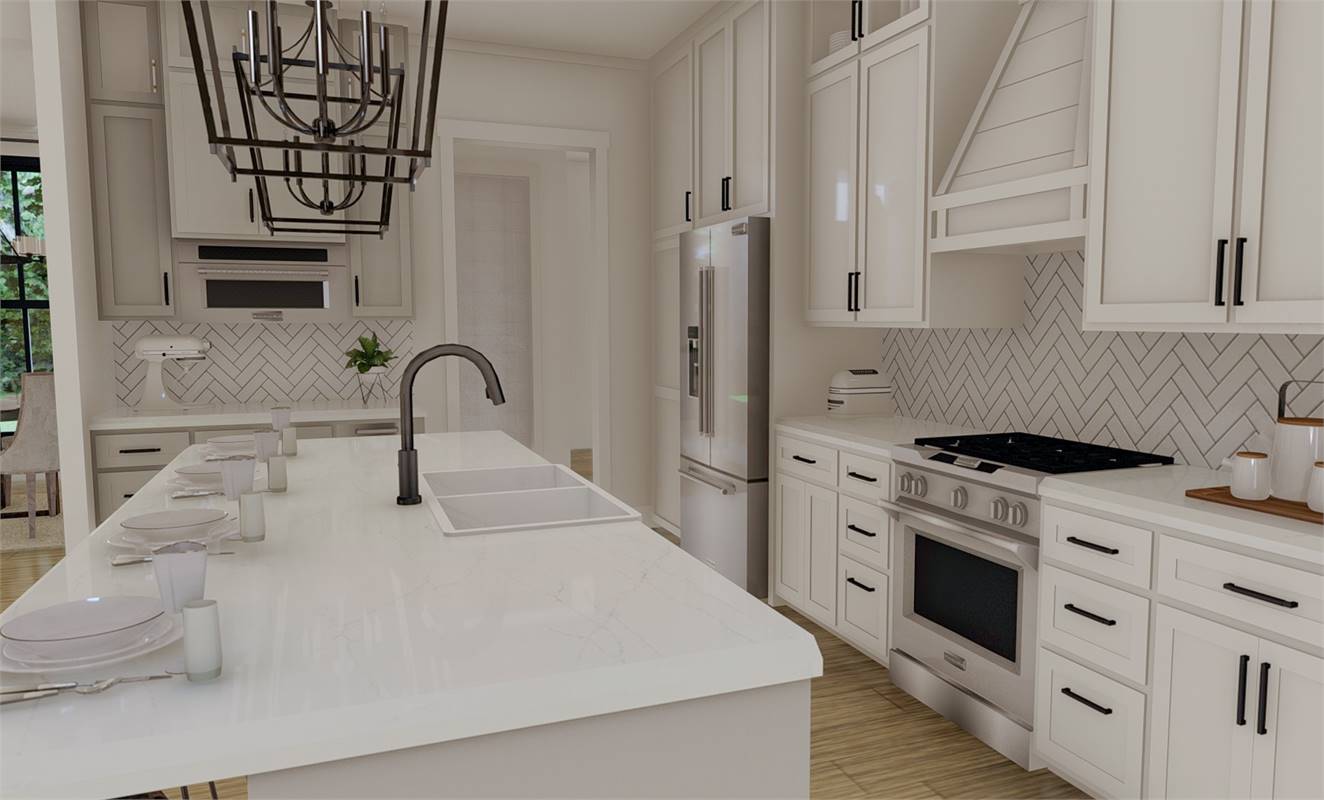
The great room is gorgeous, too. With decorative beams and flooded with light from the back windows, this space is chic and comfortable. The secondary bedrooms are located through those two hallways, effectively creating space between the kids!
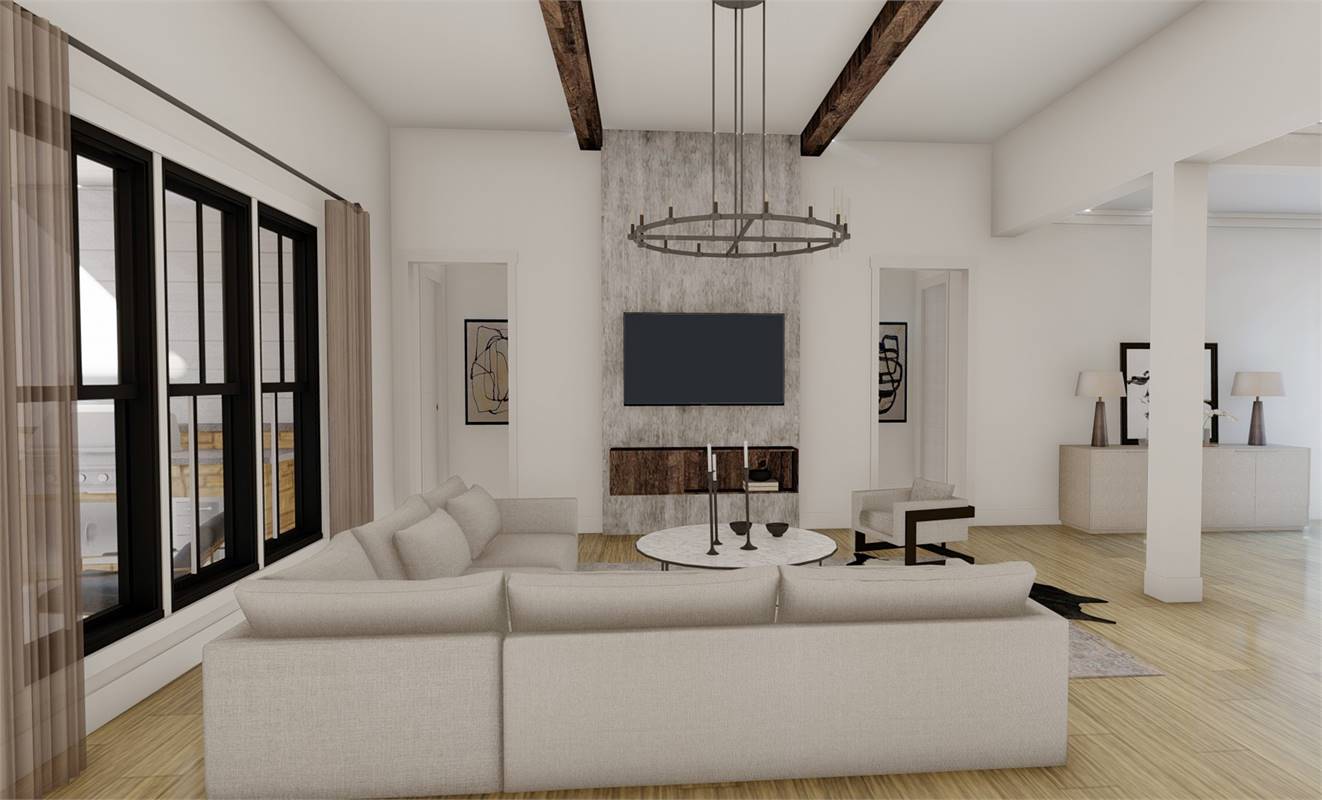
A Master Suite Fit for Royalty
The master suite is located on the opposite side of the house, behind the kitchen and keeping room. The gorgeous bedroom has a tray ceiling, and the en-suite promises relaxation with a five-piece spa bath. This space is made to treat the owners right!
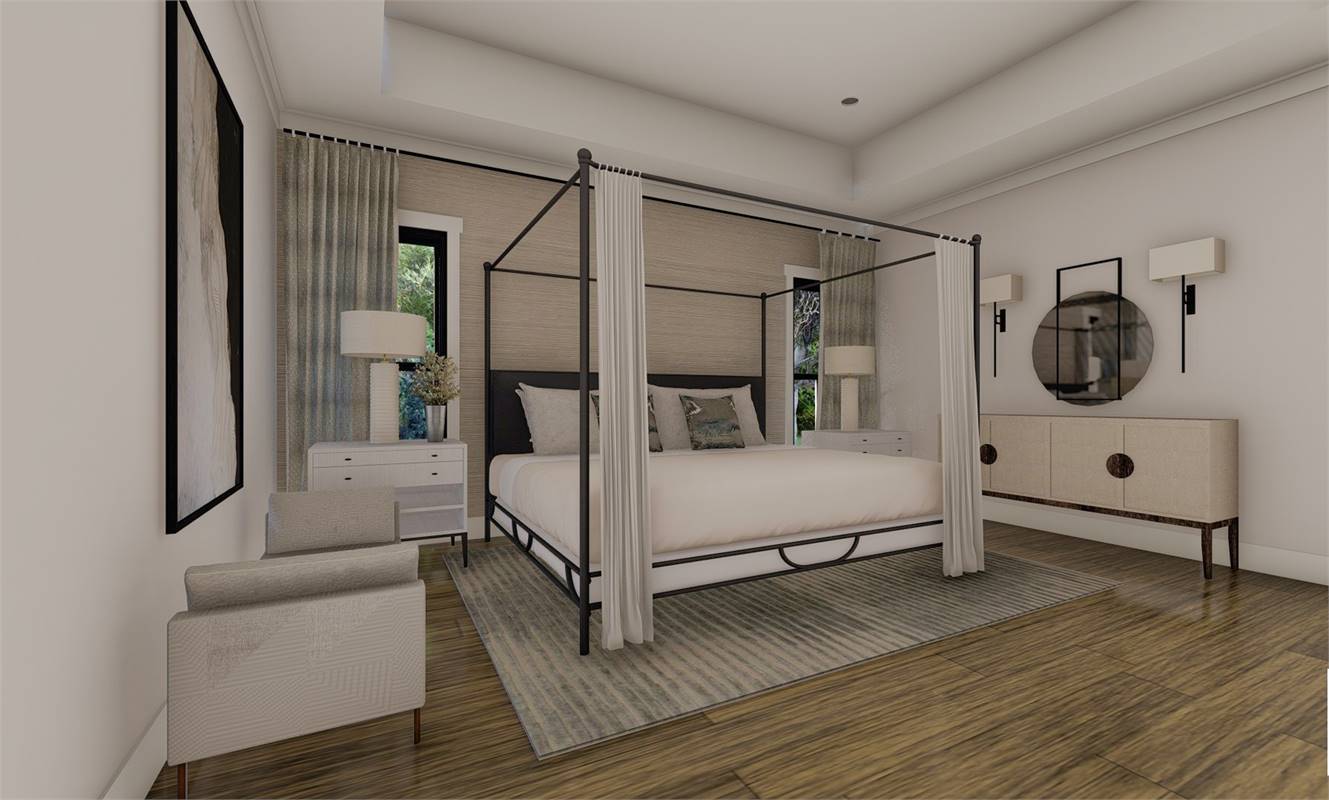
And the bathroom has so much space! The his and her vanities are split around the door to the walk-in closet while the stall shower, garden tub, and toilet closet are lined up on the other side. The laundry room connects on the other side to make this chore a snap!
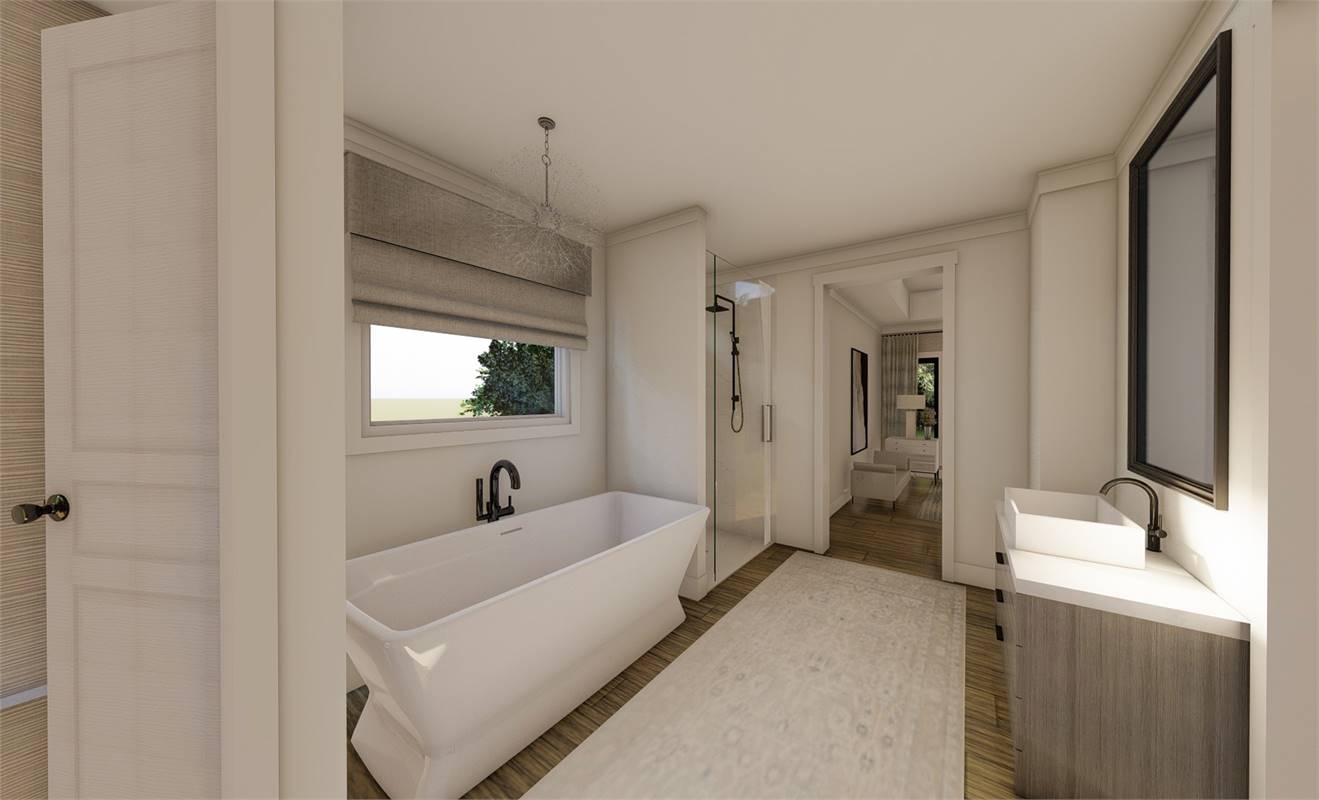
A Bonus Floor Ready for Customizing
Did you know that every one of our thousands of home plans is customizable to your needs? Whatever it is, we can help accommodate it, and THD-7290 is no exception.
This special Craftsman farmhouse comes with a bonus room over the garage. With an extra bathroom and closet, this area could be anything. Maybe you’d like an office or a home gym. Or what about another bedroom suite? You could even have your own movie room! Whatever it is, we can help optimize the space for your needs.
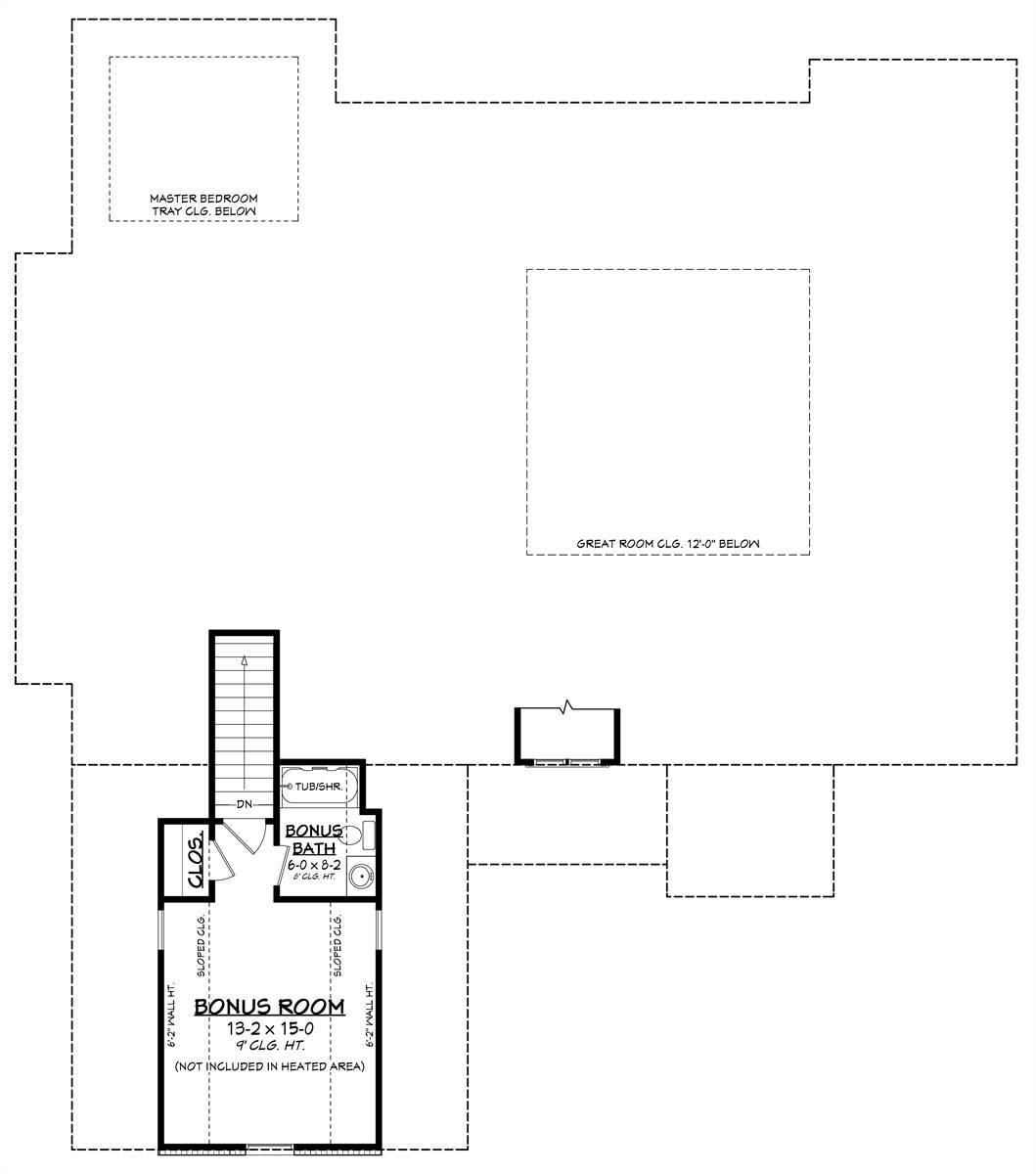
With all of this space and stunning features throughout, it is no wonder that THD-7290 is our May 2021 featured home. If you like the Craftsman farmhouse style, check out some more of them! Happy hunting!
- Simple 3 Bedroom House Plans - July 24, 2024
- Transitional Home Design Is IN Right Now - September 9, 2022
- Texas Leads the Trends in Modern Farmhouses - August 19, 2022
