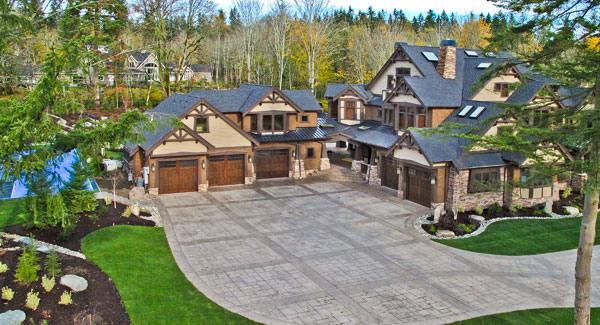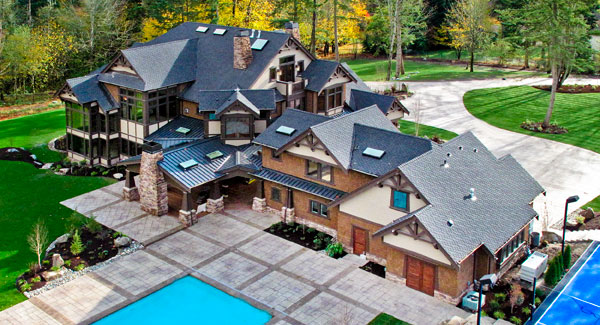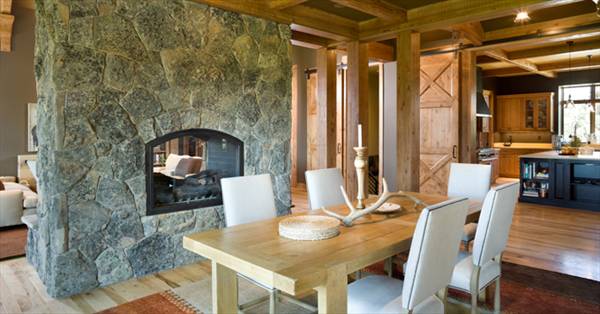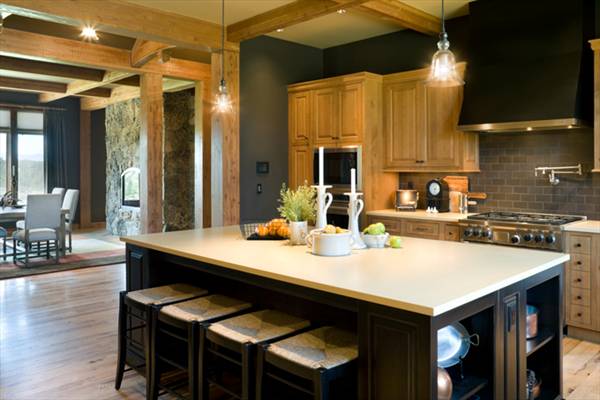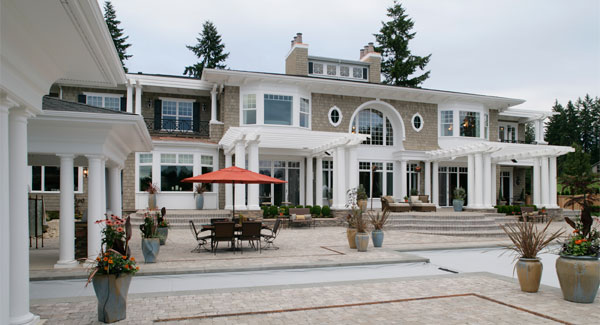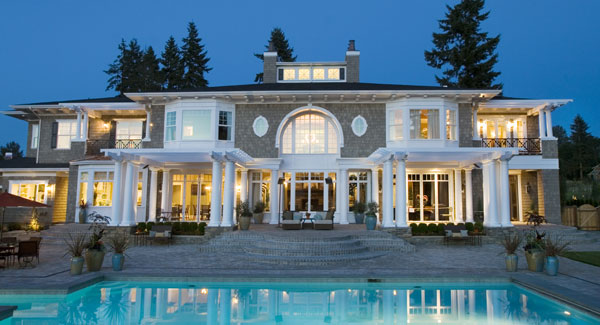After watching the sprawling estates and Texas architecture featured each week in the remake of the dramatic TV series “Dallas” on TNT our editors were inspired to go through The House Designers large collection of luxury house plans and find the biggest and most extravagant estates to rival Southfork and the luxurious lifestyle of the famed Ewings. Here are some of our top luxury house plans for homeowners looking to live ‘Texas’ large:
The Paradise Lodge combines Craftsman, Tudor and country architectural styling to create a luxury estate that’s perfect for any location. Total living area for this home is 8,515 square feet and that includes a 5-car garage attached to the main house, third floor bonus space and a guesthouse with a pool bath, 2-car garage plus boat trailer bay and second story vaulted one bedroom apartment.
Take a bird’s eye view of this luxury estate and you’ll find tennis courts, a large patio with pool and plenty of outdoor living spaces. You’ll also find that despite this home’s large footprint, there are many energy efficient features including solar panels, wind turbines, eco-friendly roofing and energy-efficient windows. To view additional images of this home, including the interior and floor plans, click here.
The Hendrick House Plan is an elegant ranch estate that was designed for the homeowner with an active outdoor lifestyle and large family. It features 5,286 square feet of functional living space featuring all the amenities you would expect in a luxury house plan. Below you’ll find an open gourmet kitchen layout with an oversized island for seating and extra storage. View dozens of photographs of this new exclusive home from The House Designers by clicking here.
Other favorite extravagant house plans include the Valencia House Plan, which is a Mediterranean masterpiece featuring 9,100 square feet of exquisite interior detailing and styling. View additional photographs and the floor plan, including a fully designed basement floor plan by clicking here.
You’ll feel like the Kennedy’s living in The Retreat at Waters Edge House Plan. This beachfront compound features five adjoining structures and outdoor living spaces reminiscent of a 5-star luxury resort.
- Simple 3 Bedroom House Plans - July 24, 2024
- Transitional Home Design Is IN Right Now - September 9, 2022
- Texas Leads the Trends in Modern Farmhouses - August 19, 2022

