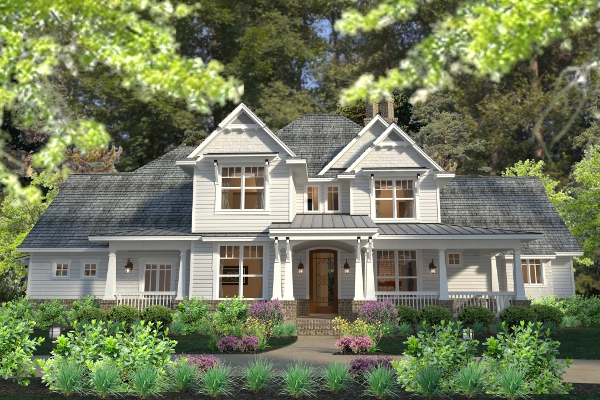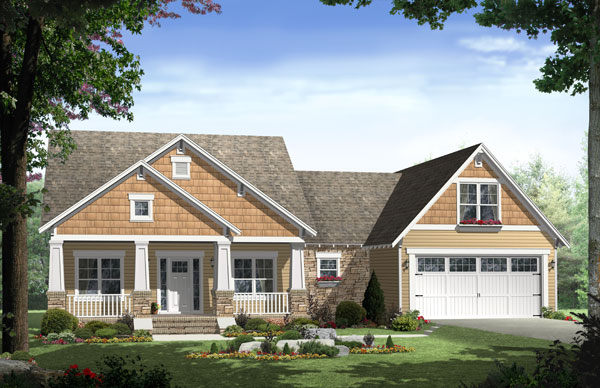Spring is coming and we are offering 10% any plan package over $500 to celebrate. Just use the code “Spring2014” at checkout. If you find your dream house plan but you need to have it modified, we are offering 10% off modifications instead. So take a look, browse the site, and see if you can find your dream home. To get you started here are a few of our top selling house plans.

The Wyndsong Farm house plan is a beautiful country style home perfect for picturesque lots. The views can be taken in through the outdoor entertaining area that is perfect for barbecuing. Inside is a cozy and private master suite with a large walk-in closet, dual sinks, and a garden tub.
The family room is vaulted and home to a see-through fireplace that adds ambiance to the dining room. A formal stair draws your attention to an upstairs landing. The top of the landing splits and goes a future bonus or bedrooms, or the main second floor area. Two designated bedrooms share a bath with dual sinks and a separate bathing compartment.

If you like a Craftsman house plan, take a look at the Lexington Ridge house plan. Front and rear covered porches provide useable outdoor living spaces and a vaulted great room with built-in cabinets provides an efficient and well-equipped main living area. The kitchen is a great place to entertain guests with an island and eating bar.
This house plan also features a hall bathroom equipped with dual lavatories for convenience and a master bedroom with raised ceilings, corner tub, and walk-in-closet. As an added bonus there is a shop area off the garage for projects and storage and future space upstairs that can be a playroom or extra bedroom. With all of these features the Lexington Ridge house plan is a flexible home with lots of options to choose from.
Perfect for a newlywed couple or a pair of empty nesters, the Verona house plan is designed to meet the needs of the modern home owner. Not only does this ranch house have lots of curb appeal, but its efficient use of space means that it can still include a bonus room over the garage and cater to indoor and outdoor living needs while still being energy efficient. With a luxurious gourmet kitchen and outdoor cooking area you will be right at home in this small house plan.
If these house plans tickled your fancy take a look at our collection of top-selling house plans. Or if you have another architectural style in mind, feel free to browse our collections. You are sure to find something that you will love. The sale ends on March 31st.
- Building a House in Florida – Styles, the Process & the Costs - July 26, 2019
- Add Appeal to Your Home with These Design Tips - March 19, 2015
- Preparing Your Home for Spring - March 15, 2015
