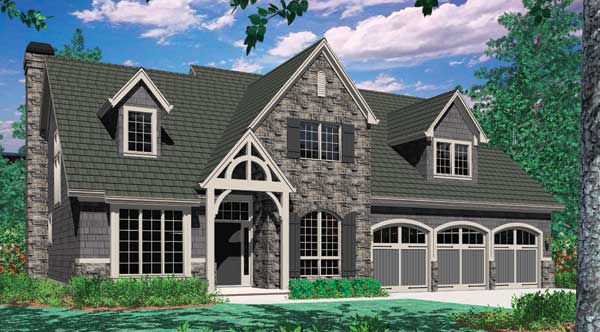 The day has come…you’ve bought yourself a beautiful downsloping lot with a fabulous view. The question now becomes “what do I put on it?”
The day has come…you’ve bought yourself a beautiful downsloping lot with a fabulous view. The question now becomes “what do I put on it?”
Aside from more obvious requirements like how many bedrooms you require, whether you want a great room or a living room/dining room, or how square feet you need, a downsloping lot has certain other unique characteristics that should be considered. First of all, how much does the lot fall?
A lot that has only four feet of fall within the footprint of the home has different requirements than one that falls twelve feet or even twenty.
For the former, you should consider a level-lot plan , like the Greenspire, adapted to the slope of the lot with pony walls (shortened walls, unlike a full-height wall that might connect one full floor to another).
For the latter, the best solution is to use a daylight basement home plan – one that has a floor below the main that allows you to walk out at grade level from the rear of the home (hence the other term – walk out basement.)
Examples of this type of plan include the Dawson, the Brackenbury, and the Norcutt. Secondly, if the lot has any side-to-side slope in addition to the front-to-rear, consider the orientation of the garage when selecting your home plan; at checkout, plans can be ordered reversed, or mirrored, from the orientation you see presented on this site.
Typically the garage should be positioned on the high side of the lot to prevent the driveway from sloping too steeply downward into your garage, and also to simplify construction and excavation. The added challenges of building a home on a hillside will be worth it; some of the most beautiful homes in the world are built on sloping lots.
- Preparing Your Home for the Fall - September 10, 2021
- New England Inspired Homes - March 3, 2020
- Wrap up the Holiday with the Perfect House Plan - December 15, 2016
