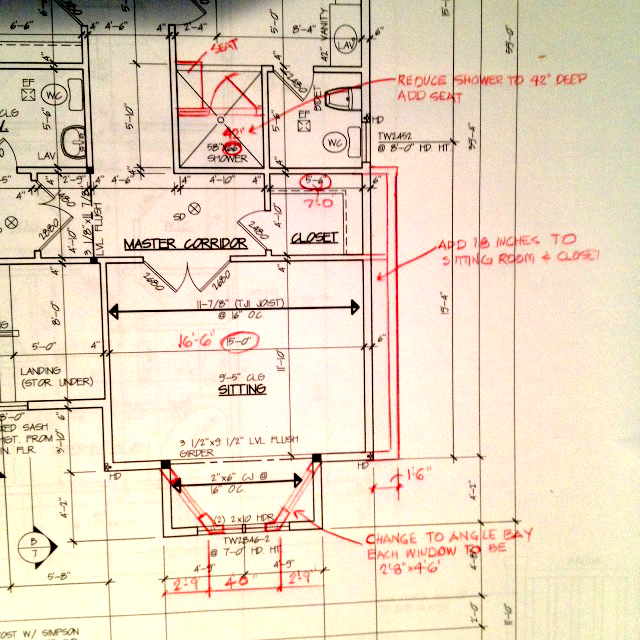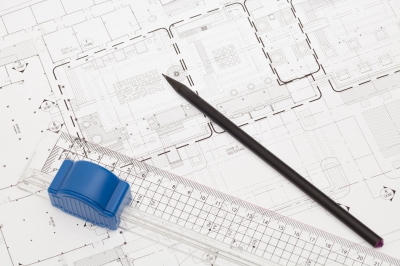Virtually everyone building a new home will make changes from the blueprints. That includes those who paid tens of thousands for a custom design as well as those who purchased pre-drawn house plans for less than $1000 as seen on many websites.
Whether these changes might be required to suit your lot, or satisfy your unique requirements, or satisfy the local code official, or just some personal preferences that you may have, changes are inevitable.

There are several different methods to make changes dependent on the type of changes required. If the plans will be significantly altered, enlarged or reduced, one will likely need either electronic CAD files which can only be modified by a design professional or qualified builder. An alternative is an electronic PDF file, which might be somewhat easier to modify by the homeowner.
Years ago “reproducibles” or vellum prints were commonly used to make changes, but since changing these was difficult, that has been replaced by CAD, PDF or red-lining. For the vast majority of smaller modifications red-lining blueprints is the most widely accepted practice. It is quick, the simplest and least expensive method. What is red-lining?
First let’s understand that the term “blueprints” is a holdover from days past when prints were actually blue and the information was in white. Today’s “blueprints”, which are universally used, are actually white prints where the printing is in black.
Since the prints are white they can be readily written on in black or blue pen, or even a red pencil. The red pencil is the most recommended method for making minor changes as the red stands out and is readily seen. Hence the term “red-lining”.
What types of changes are suited for red-lining?
The following are some examples:
- Changing materials or specifications
- Changing kitchen cabinet layouts and appliance locations
- Moving, adding or deleting doors or windows
- Extending a wing on a house where structural spans are not increased
- Moving interior partitions that are non-bearing
- Enlarging or deleting an attached garage
- Adding a fireplace, modifying a dropped ceiling, adding false dormers
- Changing from a basement to a crawl space or vice-versa
- Changing 4 inch walls to 6 inch walls
Other than a material or specification change it is suggested that red-lining be done by your builder who can advise on question of spans or bearing partitions and who is familiar with local codes or practices and would know if a design professional might be required to aid in making the changes.
In changing a kitchen it is wise to consult the cabinet supplier.
If the change is more involved than your builder is comfortable with, you can also engage a local design professional to prepare the red-line changes. Since architectural drawings are protected by copyright laws and therefore cannot be photocopied it is important to order enough prints so the red-line changes can be made on as many sets as needed for building the house.
Red-line prints are readily acceptable for use in contracts, by lending institutions and most local building or planning departments.
However in locations where engineering is required such as flood plain areas, high wind zones or seismic areas, red-lining may be unacceptable. In addition the following types of changes will likely require the use of CAD or PDF files.
- Expanding the home in any direction where roof pitches or rafter lengths or trusses are changed
- Adding a garage, another room or porches
- Changing from a framed floor (basement or crawl space) to a slab or pier foundation, or vice –versa, unless that alternate is provide with the pre-drawn plan, as many are.
- Front elevation changes requiring roof direction changes or roof pitch changes
- Major interior changes where partitions are significantly relocated
- Adapting a plan where local codes are restrictive or very demanding or where engineering is required
As long as you understand the above limitations and your changes are not that involved you should consider red-lining for making changes.
There is another suggestion that might save you time and money as follows. The use of PDF files to make your own prints has become a widely accepted practice with pre-drawn plans.
The PDF-Now program on TheHouseDesigners.com allows one to immediately download a PDF file. Once you have the file you can make simple letter sized copies from your own printer, which you can annotate with notes and comments to send to prospective contractors or builders. These files could also be sent to a local copy shop where you make full-size drawings which can be red-lined as discussed above.
- Simple 3 Bedroom House Plans - July 24, 2024
- Transitional Home Design Is IN Right Now - September 9, 2022
- Texas Leads the Trends in Modern Farmhouses - August 19, 2022


