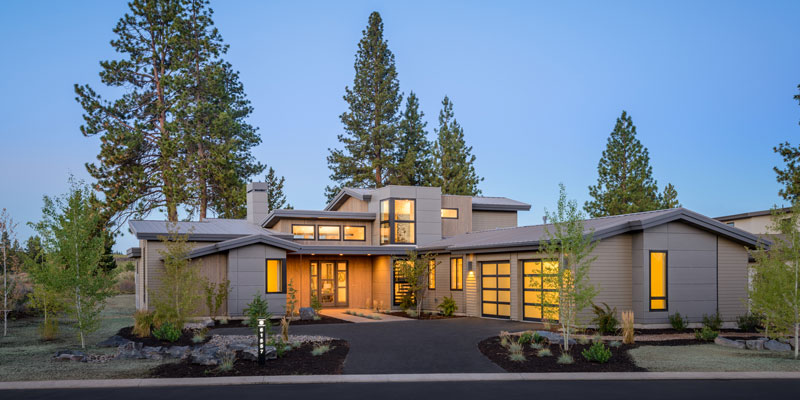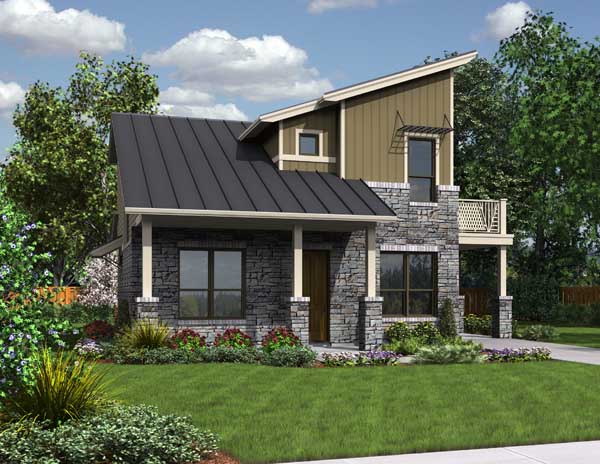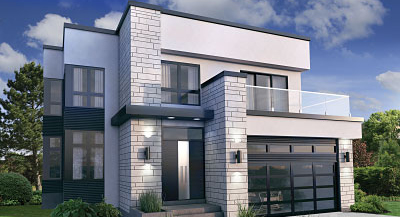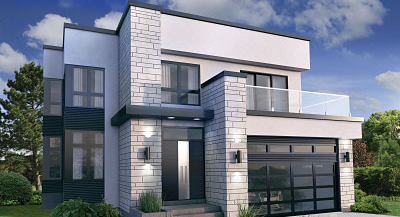
Building a new home from contemporary or modern house plans can be a uniquely exciting experience! Modern home plans, such as the selection available from The House Designers, provide an edgy and exclusive look that will always impress. And as you’ll see, these modern and contemporary blueprints have everything to offer. Read on to see our wide range of homes featuring clean lines, oversized windows, outdoor living spaces, and more!
Please feel free to browse our complete collection of Contemporary & Modern House Plans at your leisure.
Large, Luxurious, and Impressive Contemporary Home Plan
This luxurious contemporary home (House Plan 9044) is incredibly spacious with 3,217 square feet! Clean lines and unique windows give this home great curb appeal and an impressive first impression to any guests. The large windows throughout the home also allow you to enjoy the views from any lot you may choose. An open staircase in the main living space gives a dramatic view to the modern and well-lit kitchen. No detail is spared in this, or any, of our modern house plans.
One of Our Small and Energy-Efficient Modern House Plans
The Greenview (House Plan 3075) is a compact, 3-bedroom and 2-bathroom home with a ground-level master and an open-concept first floor. With the additional bedrooms upstairs, the first floor remains open and spacious—great for owners with limited mobility. The second floor loft and deck make great entertaining spaces! With the option to build this design to ENERGY STAR® standards, it allows you to enjoy your home while going green and saving money. This house plan’s small footprint allows it to be built on nearly any lot. And it’s perfect for urban living, too!
An Outdoor Lover’s Dream Tiny House Plan
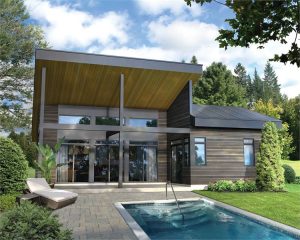 It seems that modern house plans and tiny homes have become the wave of the future! This tiny home, Foxwood (House Plan 8847), allows you to live life to its fullest. Whether you’re looking to spend more time outside, or build a second home for vacations, this 2-bedroom retreat is an affordable option. Just look at that row of patio doors that opens to outdoor living space. This setup brings in plenty of natural light and views, and it also creates the effect of doubling your square footage and makes entertaining a breeze!
It seems that modern house plans and tiny homes have become the wave of the future! This tiny home, Foxwood (House Plan 8847), allows you to live life to its fullest. Whether you’re looking to spend more time outside, or build a second home for vacations, this 2-bedroom retreat is an affordable option. Just look at that row of patio doors that opens to outdoor living space. This setup brings in plenty of natural light and views, and it also creates the effect of doubling your square footage and makes entertaining a breeze!
Unique Modern Sophisticated and Sleek with Great Natural Light
This mid-sized home, The Fredrick (House Plan 9802), is unique and impressive from top to bottom. Satisfy the curb appeal you crave with its amazing front elevation. The two-car garage is topped with a private deck space for the upstairs master bedroom! Also a special treat, you’ll find a stall shower and a large garden tub in both the master and in the hall bath for the other two bedrooms. On the main floor, enjoy a gourmet kitchen open to the dining room. There’s also a powder room attached to the laundry room, and a designated living room for family and friends to gather.
Enjoy browsing our entire Modern Home Plan Collection. While you’re visiting, you may be interested in viewing our Builder Preferred, or Contemporary Home Plan collections as well.
- Simple 3 Bedroom House Plans - July 24, 2024
- Transitional Home Design Is IN Right Now - September 9, 2022
- Texas Leads the Trends in Modern Farmhouses - August 19, 2022

