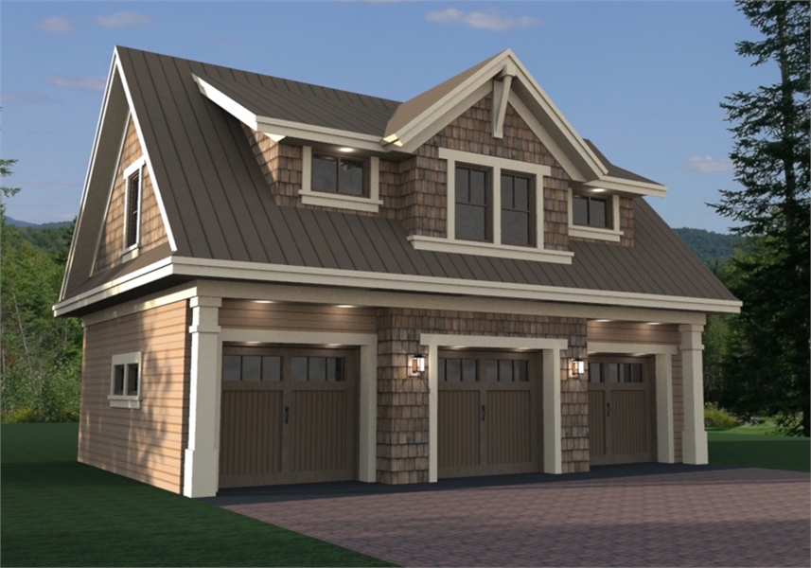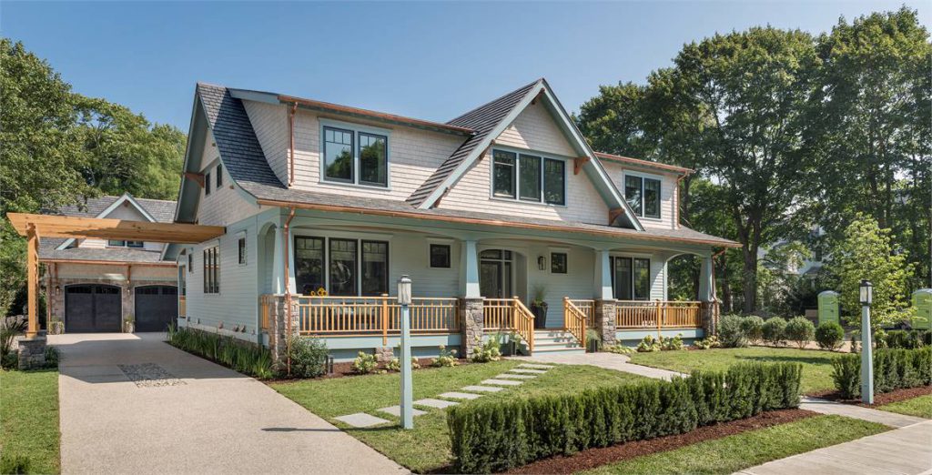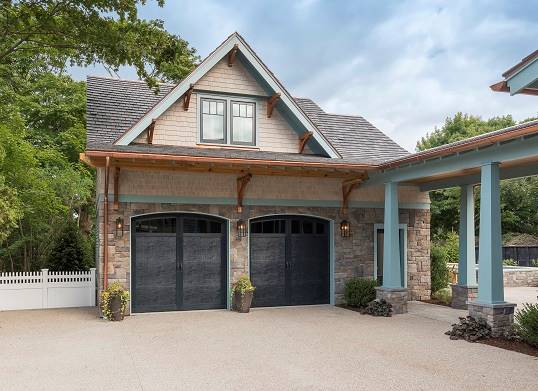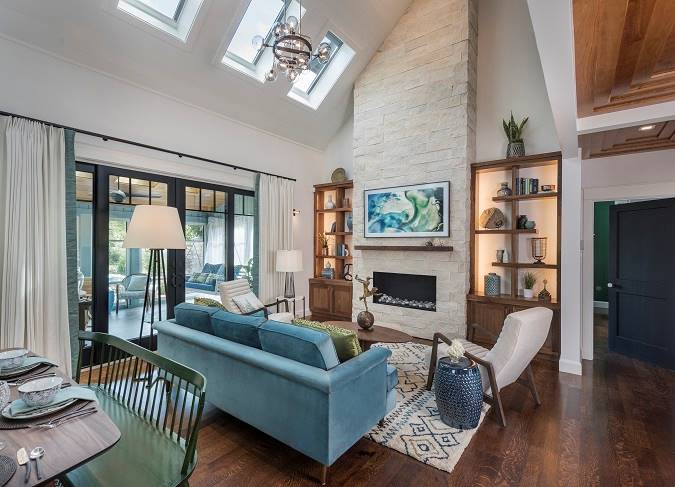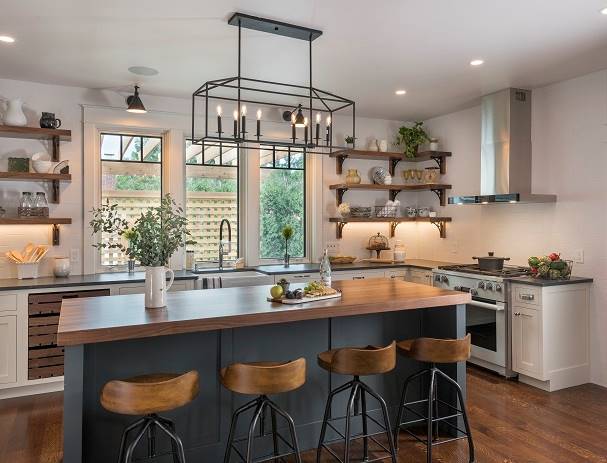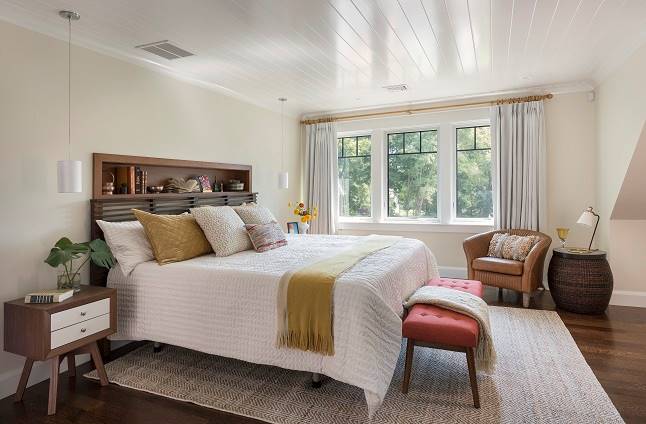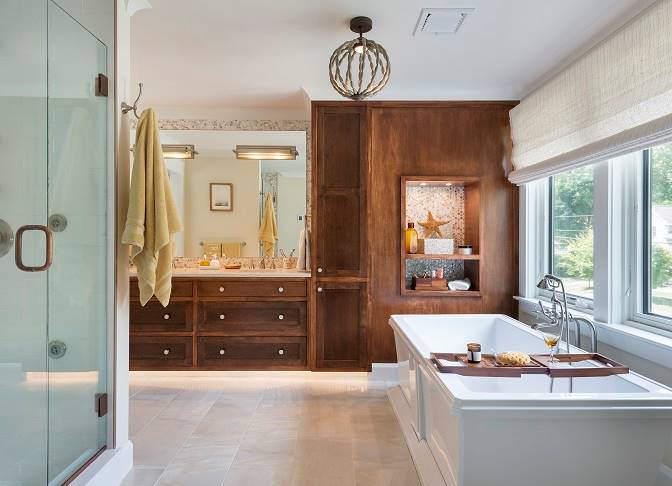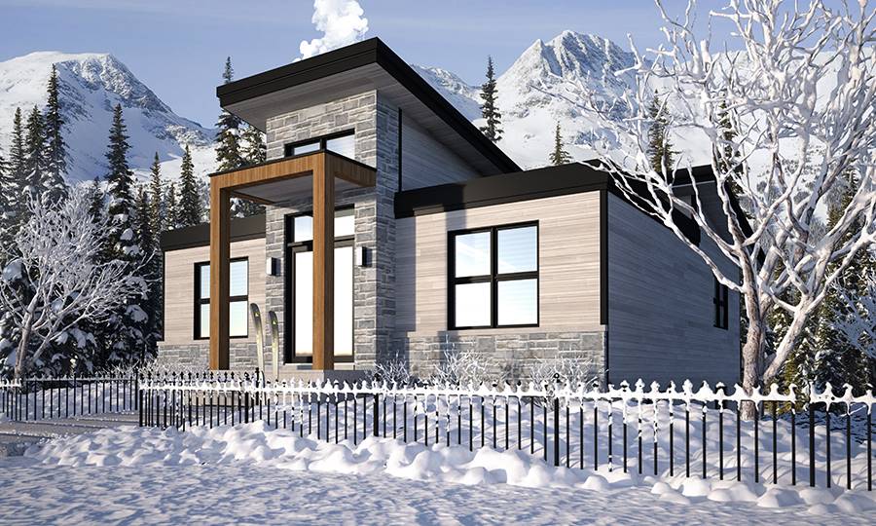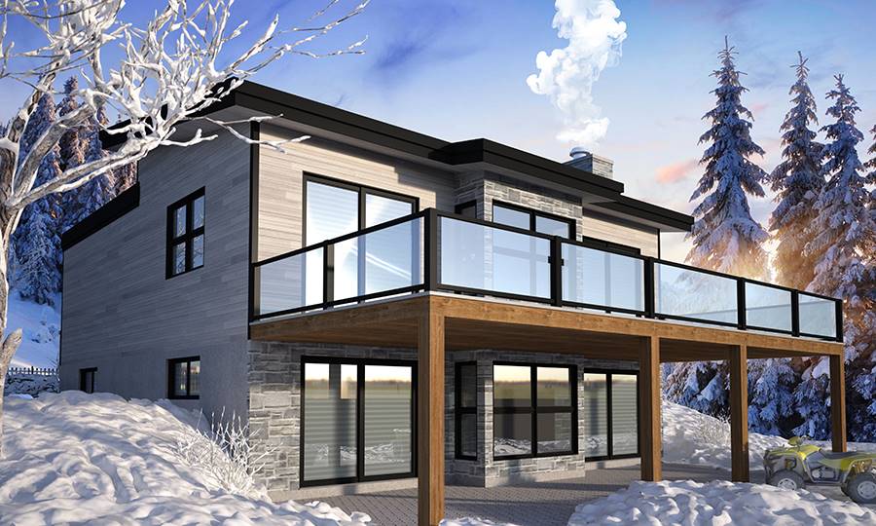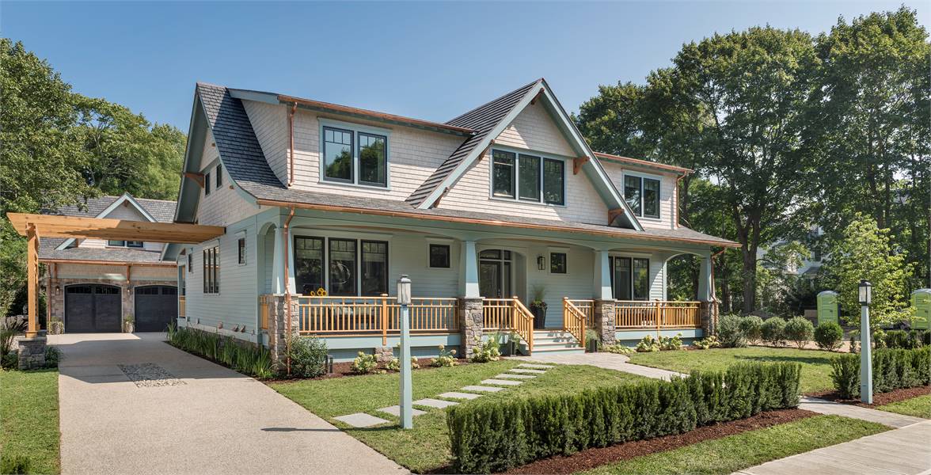
When it comes to choosing your dream home, don’t shy away from house plans with detached garages! We also encourage you to embrace the functionality and customization options that a standalone detached garage can provide.
Electing to build or design a house with a detached garage opens the possibilities as far as customizing your home. It can add extra functionality and style to an already wonderful plan!
Below, we will provide a few of our favorite pairings of home plans and detached garage plans. Plus, there will be a few of our most popular designs that already incorporate a detached garage of their own. These house plans with detached garages create uniquely functional designs. Let’s explore some of the many wonderful options and benefits that come with choosing a home with a detached garage.
Popular House Plans with Detached Garages
THD-5188 ‘Petersfield’ and THD-1994
The ‘Petersfield’ Craftsman bungalow pairs perfectly, both in style and function, with the THD-1994 detached garage plan. While the main home offers 3 bedrooms and 2.5 bathrooms, the garage plan offers an additional full bedroom and bath – as well as a kitchenette! A detached garage such as this can increase your home’s living space. However, it can also function as an amazing guest suite or rental space for additional income.
Take note of how the addition of a detached garage such as this one can complete your dream house. You’ll never feel cramped or crowded again! The extra 938 square feet of living space on the upper level of the garage will definitely come in handy, and you’ll enjoy being able to park three cars below!
Consider some more of our amazing detached garages that feature second-floor living spaces. We have designs including everything from full living areas, to workshops, to even just added storage. A detached garage can complement the style of your home and give you something more.
All of the Comfort, Without the Clutter
THD-7055 ‘2018 Idea House’
Here is one of our many great examples of a best-selling home that features its own detached garage as part of the blueprints. This wonderfully luxurious cottage-style home provides ample space and comfort, while the detached garage provides even more in the form of guest quarters.
This plan shows how a detached garage can enhance a home. The garage accessed through a breezeway can serve as a flexible guest suite with a murphy bed, a place for the kids to hang out, or even just extra storage space. This allows you to keep your house from feeling crowded, cluttered, or cramped.
Regardless of your reason for wanting a home with a dedicated, pre-designed detached garage, you’ll find options that fit your needs and lifestyle on our site.
Simple Styles for Gorgeous Results
THD-4970 ‘Gleason’ and THD-4992 ‘The Nook’
Not all detached garages have to be multi-level or even multi-car spaces; sometimes, simplicity is key. And with simplicity also comes affordability.
Take the striking ‘Gleason’ contemporary plan. It’s a wonderful home with over 3,000 square feet, but it’s missing one thing: a garage. By selecting a simple yet stylish detached garage plan, such as ‘The Nook’ seen here, you can add some much needed parking to an already amazing home, all while staying within budget.
With many larger or more spacious homes, you may not need a detached garage that provides a whole guest suite or living area. Instead, explore our many standalone detached garage plans that are as simple as they are functional, providing you with storage and parking to enhance your home, all at a price that you will love.
Fan Favorites! – House Plans with Detached Garages
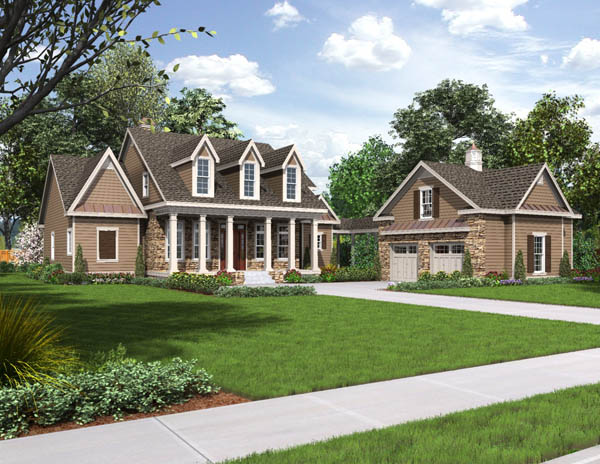
House Plan 3146
2,508 Square Foot, 3 Bed, 2.1 Bath Home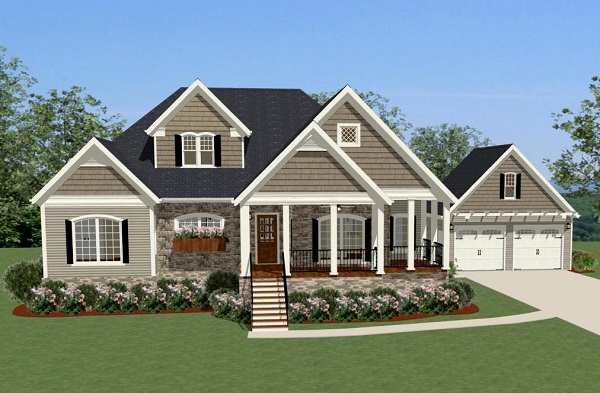
House Plan 5571
2,288 Square Foot, 3 Bed, 2.2 Bath Home
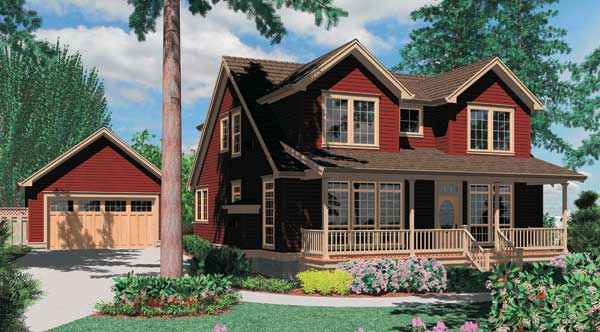
House Plan 5157
2,859 Square Foot, 4 Bed, 3.1 Bath Home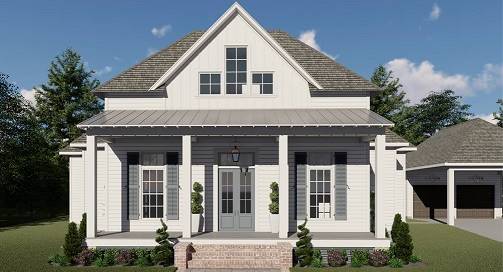
House Plan 6904
2,506 Square Foot, 4 Bed, 2.1 Bath Home
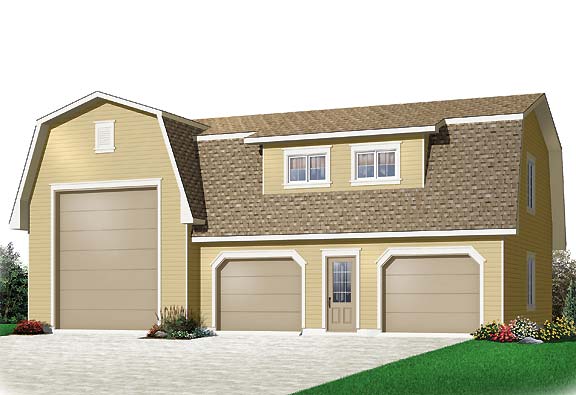
Parking for 2 Cars, 1 RV, and Storage Upstairs
A detached garage doesn’t only have to add parking for cars, equipment storage, or even living space to your home. Another wonderful benefit of these plans is their adaptability and can even include an apartment. Many homeowners choose to build a detached garage specifically for things such as their RVs or boats, even golf carts and ATVs. These items wouldn’t fit in a traditional garage, but choosing the right detached garage can add the convenience. So, explore our many detached garages to see what you find, or ask a house plan advisor for assistance!
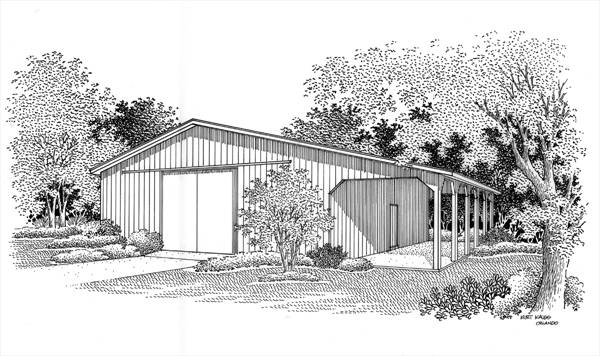
2,240 Square Feet of Open Storage Space
For homeowners with acreage, sometimes large machinery and equipment can get in the way. From riding lawn mowers to vehicles for hauling items, to even a tractor or two, traditional garages simply don’t provide enough. If you find yourself short on space or needing somewhere to store your equipment and items, consider one of our detached garages that take after a southern barn. Large doors and ample space provide the protective coverage that you need to keep your things organized and easily accessible, whatever the job at hand.
No matter the reason, building a detached garage can offer benefits to virtually any house plan. We encourage you to explore our collection of homes with detached garages, and if you have any questions or need help, feel free to reach out to us; we are happy to be of assistance!
- Simple 3 Bedroom House Plans - July 24, 2024
- Transitional Home Design Is IN Right Now - September 9, 2022
- Texas Leads the Trends in Modern Farmhouses - August 19, 2022

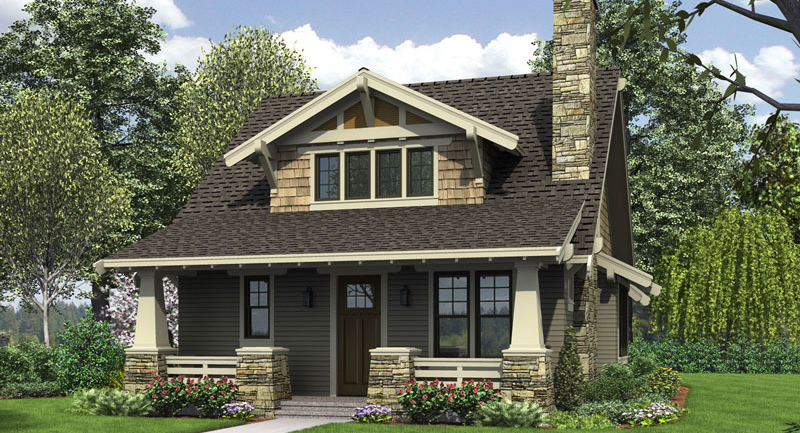
.jpg)
