
So much about a house is based on first impressions. A home with a courtyard provides unique space that won’t soon be forgotten. Plus, the extra interest around the front entry can increase your property value! Invest in curb appeal and style by choosing from house plans with a courtyard. Your front entryway will offer functionality that you and your guests will surely love.
Check out some of our favorite house designs that feature a courtyard to get a bit of inspiration for your dream plan. We have blueprints with courtyards in front, behind, on the side, and sometimes even in the center of the home, perfect whether you want a motor court, a relaxing patio, or an intimate gardenscape.
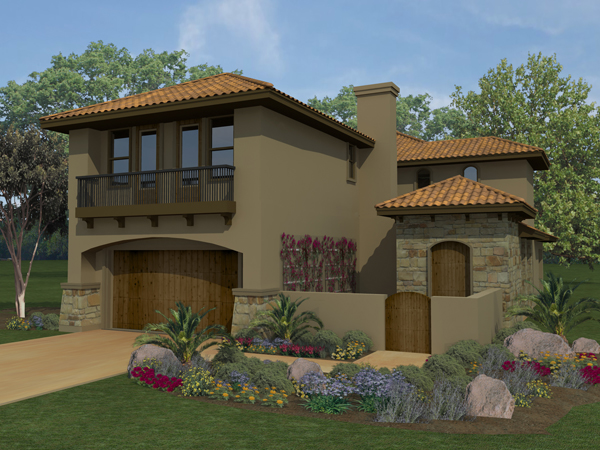
2,374 Square Foot, 4 Bed, 2.1 Bath Mediterranean Plan with a Gatehouse Entry and Interior Courtyard
Creating the Perfect Courtyard Space
Not every home has or needs a massive front entry or courtyard space. Sometimes less is more, and many of these designs prove that. We’ll show that even basic homes can be enhanced with a courtyard or enclosed front entry. And while large and stately versions can be magnificent, we encourage you to think about what kind of courtyard space fits your dream home the best.
A Welcoming Garden–Perfect for a Small to Medium-Sized Plan
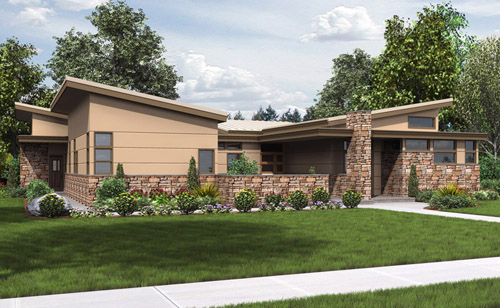
2,507 Square Foot, 4 Bed, 3.0 Bath Contemporary Plan with Entry Courtyard with Planters
THD-1140 is a great example of a midsized family home that incorporates a welcoming courtyard. The contemporary ranch design captures the eye, and the enclosed front entryway creates a cozy and welcoming space. You can make all sorts of memories in a private courtyard like this, everything from enjoying sunny weekend brunches outside to watching the kids rush to greet their grandparents.
Many of these spaces are designed to function like additional outdoor living areas. So, give your green thumb some practice and plant some beautiful flowers, like shown in THD-3445 (below). You won’t want to waste any front yard space with a courtyard like this!
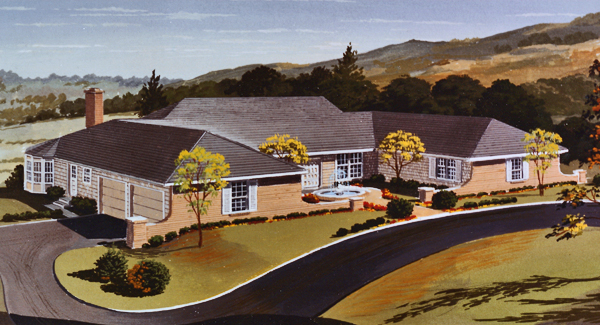
2,553 Square Foot, 4 Bed, 2.1 Bath Traditional Ranch Plan with a U-Shape Around a Courtyard
Larger Courtyards for Larger Homes
The larger the home, the larger the space. This is true with courtyards and other entry areas, too. Whether you want an upgraded garden or a refined patio with pavers and a fountain, we encourage you to get creative. For instance, check out THD-9725 (below). This Mediterranean-style home is enhanced by the large courtyard beyond the motor court, which sits behind topiary walls that catch the eye.
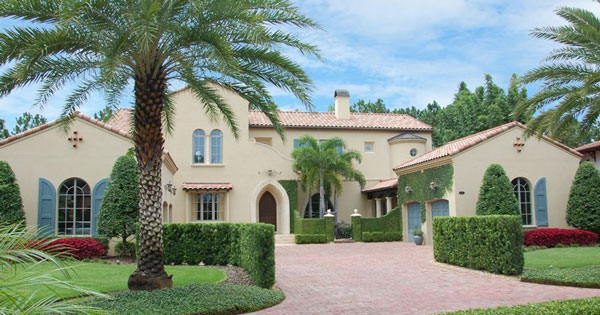
7,363 Square Foot, 5 Bed, 4.1 Bath Mediterranean Plan with Front and Rear Courtyards
Getting Creative with Your Courtyard Design
Not all blueprints come with specifically designed courtyards. However, you can create a unique space with a few simple tips and tricks. Consider these options for your own courtyard.
- Get creative with landscaping. Large bushes and ornamental trees create plenty of privacy.
- Maximize your driveway design. A circle drive or a large parking area out front helps draw guests toward the front door.
- Take advantage of the home’s layout. Front- and side-entry garages create natural flow into the house. Focus on these areas to make a courtyard or another dressed up sort of entry.
THD-7526 (below) uses natural design elements like symmetry to create a welcoming façade. And while it’s not a traditional courtyard, the effect of this driveway still provides a private and inclusive feel for you and guests.

3,760 Square Foot, 4 Bed, 4.0 Bath European Plan with a Rear Porch and Rear-Entry Garage
Motor Courts and Other Special Designs
Most people think that a courtyard is just an enclosed area before a front door. While this is true, many of our house plans with a courtyard have other special features.
A motor court is one popular way to enhance a home. It could be a rear space with tons of parking, or a parking pad that leads to the front door. No matter the specific design, these arrangements, both big and small, have a private and exclusive feel about them.
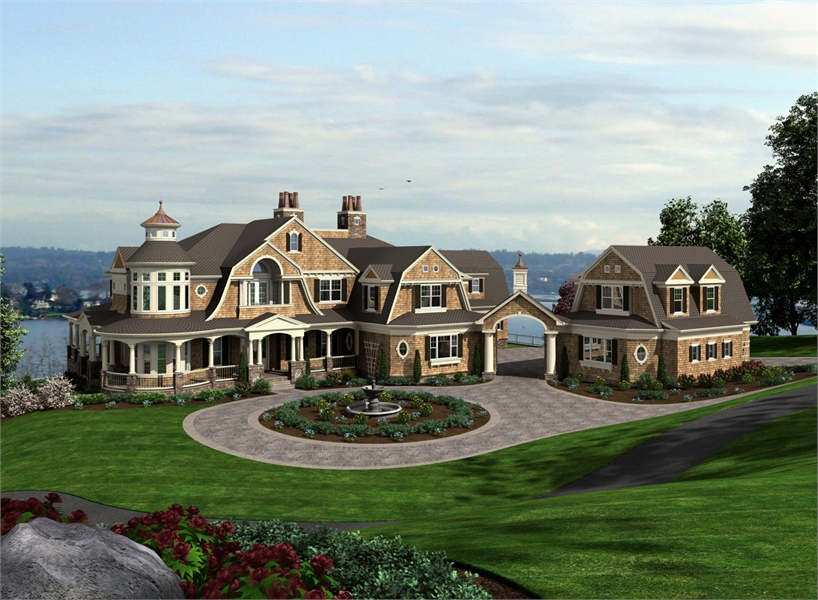
11,000 Square Foot, 6 Bed, 5.1 Bath Luxury Cape Cod Plan with Three Garages and an Auto Court on the Side
THD-7306 features one of our larger motor courts. With garage parking for 6 cars, it’s extremely impressive! You can create your own motor court by adding a bit of landscaping and an extra garage that matches your home. Check out some of our garage plans and consider all the extra functional space one could add to your home.
Another area that you may not consider when it comes to house plans with a courtyard is an enclosed or semi-enclosed atrium. While not a traditional “courtyard,” an atrium provides a welcoming and unique space for you to both host guests and do a bit of gardening. THD-3072 (below) has a great example of a semi-enclosed atrium.
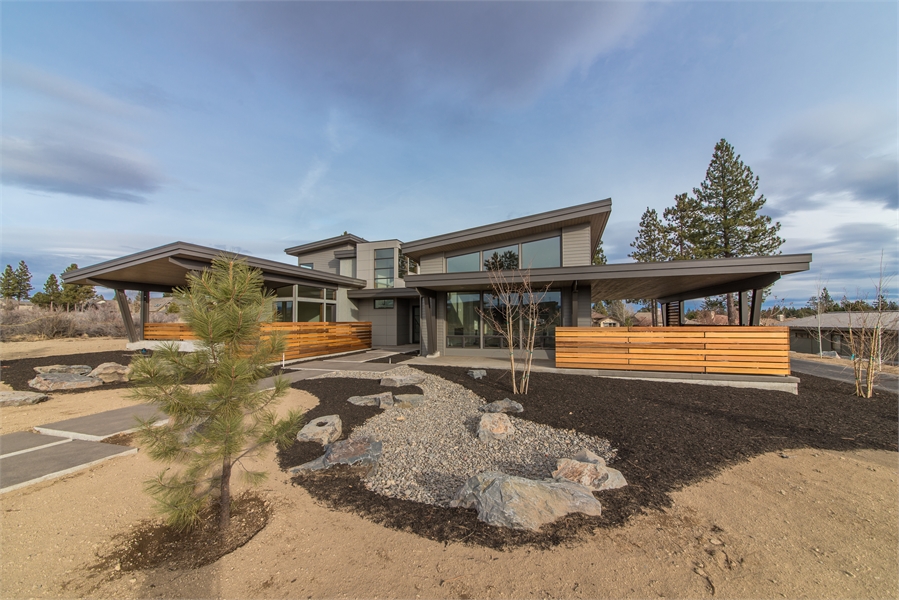
3,345 Square Foot, 3 Bed, 3.1 Bath Modern H-Shaped Plan Surrounded by Outdoor Living
House plans with courtyards can be for anyone, so take a look whether you want something traditional or unique. Just think of the added comfort, welcoming feeling, and all-around functionality that this feature adds. If your favorite home doesn’t have a courtyard and you’d like to add one, feel free to reach out. Our team of experienced designers is ready to help your dream become a reality!
- Simple 3 Bedroom House Plans - July 24, 2024
- Transitional Home Design Is IN Right Now - September 9, 2022
- Texas Leads the Trends in Modern Farmhouses - August 19, 2022
