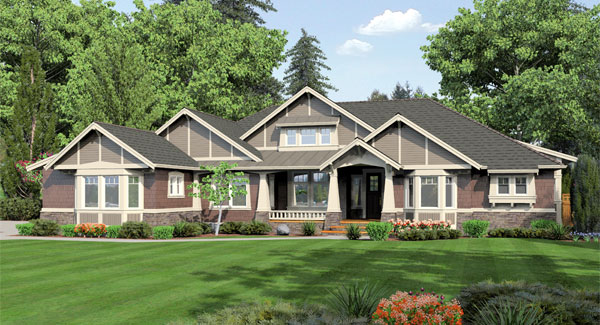
Today’s one-story house plans go well beyond the traditional ranch home. Architects and designers are taking the single story house plans to a whole new level by incorporating a variety of innovative and unique shapes and sizes to meet the needs, budget and lifestyle of future new home builders.
Consumers and builders can expect to find energy-efficient floor plans featuring flexible rooms, open kitchen, living and dining areas, extended outdoor living spaces, tons of amenities and simple, yet elegant exterior features to reflect various architectural styles.
Many single story house plans offer the ability to have a finished basement to extend the home’s living space. Basements offer the ideal place to create a game room, entertainment or media space to kick back and have some fun.
You can easily expand your one-story living to the outdoors with a large deck, sunroom or patio. Many are designed with complete outdoor living spaces, including an outdoor kitchen, fireplace and a pool/spa area.
Because they are one-story and do not have staircases, they are a great design for first-time homeowners who have small children, people with mobility issues and anyone who wants to save money on maintenance and utilities.
And if you need make changes down the road, having an open, flexible floor plan will make that an easy and affordable remodel.
View an extensive collection of one-story house plans at TheHouseDesigners.com, featuring a wide variety of size, styles and gorgeous interior photography to inspire the designer in all of us.
- Preparing Your Home for the Fall - September 10, 2021
- New England Inspired Homes - March 3, 2020
- Wrap up the Holiday with the Perfect House Plan - December 15, 2016
