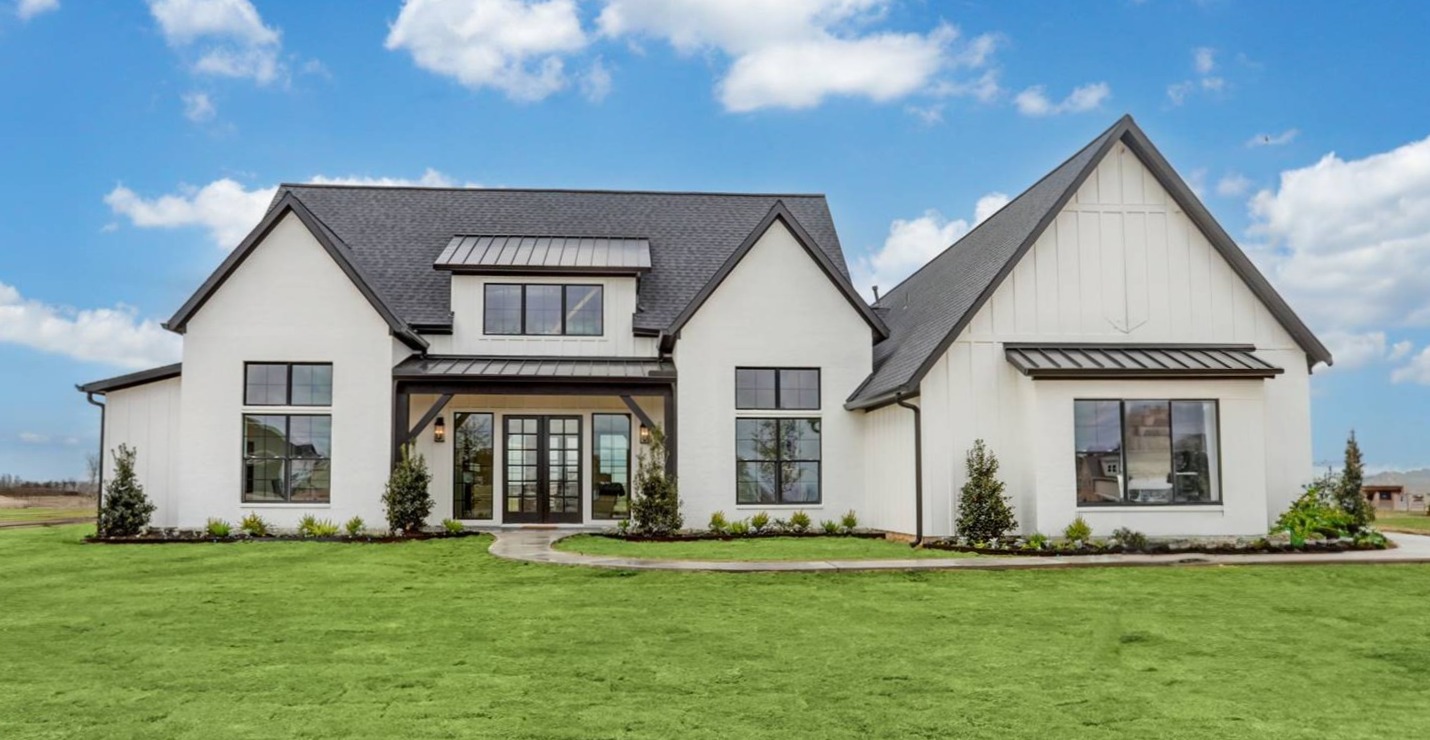
December is here, and the festive season is in full swing! It’s time to gather with loved ones, share delicious meals, and create cherished memories. If you’re dreaming of hosting unforgettable holiday celebrations in a home designed for comfort and style, look no further. We’ve handpicked four incredible house plans from The House Designers, each boasting fabulous kitchens or great rooms that are perfect for entertaining this holiday season.
Plan 8072: One-Story Transitional Elegance
For those who appreciate single-level living with a touch of sophistication, Plan 8072 is a perfect choice. This transitional-style home spans 2,854 square feet and features a stunning open-concept layout. The heart of the home is the expansive kitchen, seamlessly connected to the great room and dining area. The large island is ideal for preparing holiday feasts while keeping the conversation flowing. Vaulted ceilings in the great room add a touch of grandeur, making it the perfect spot for a beautifully decorated Christmas tree.
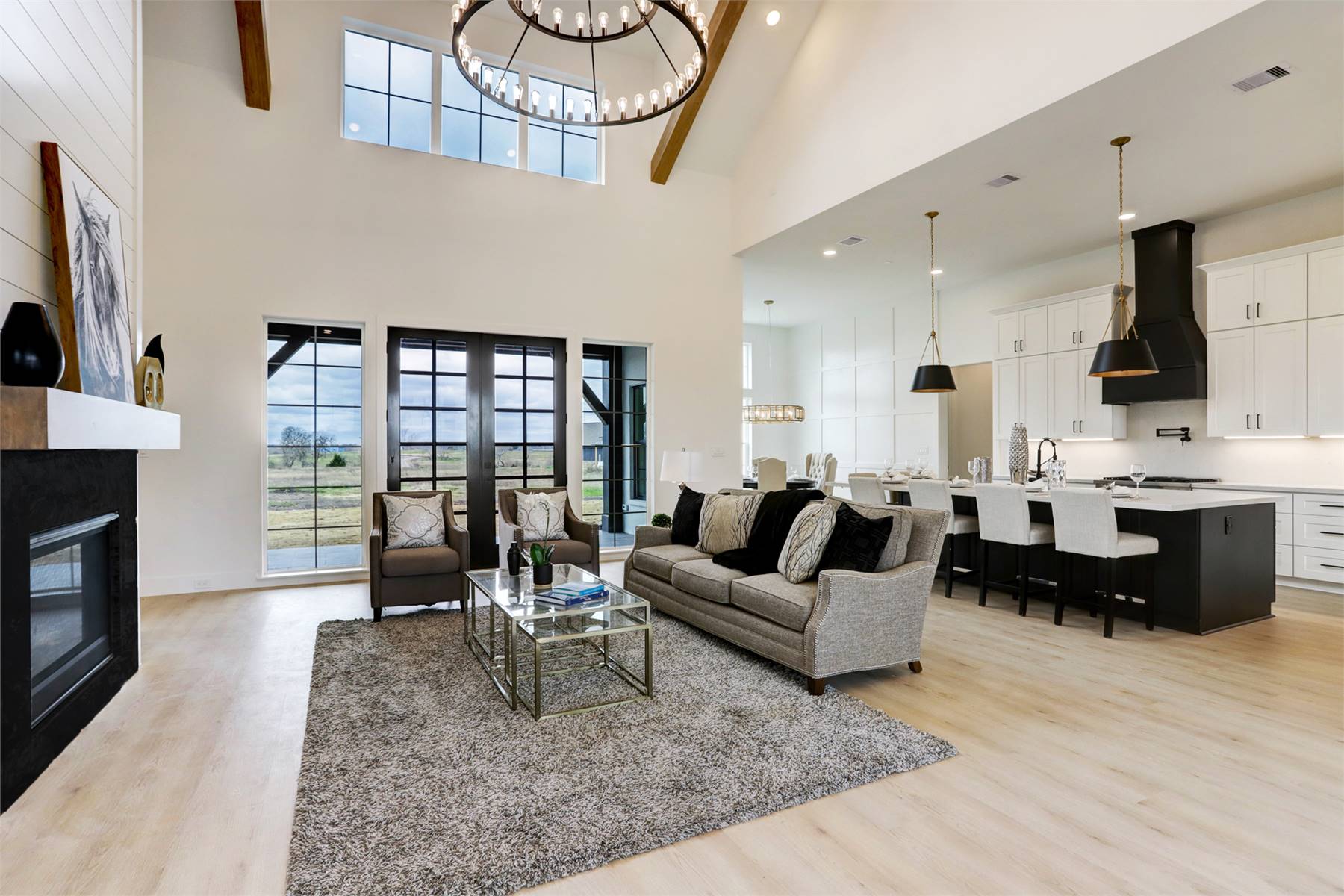
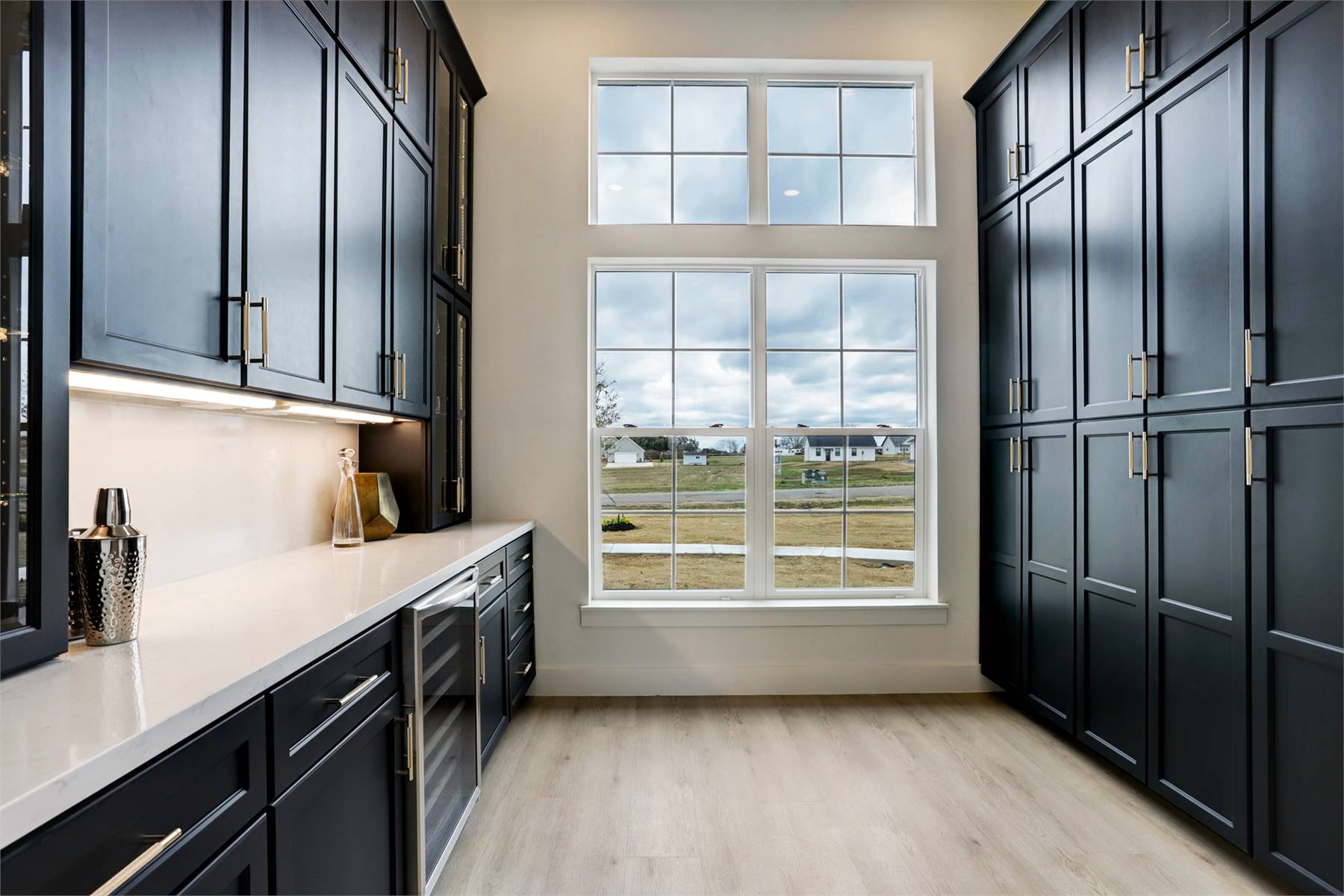
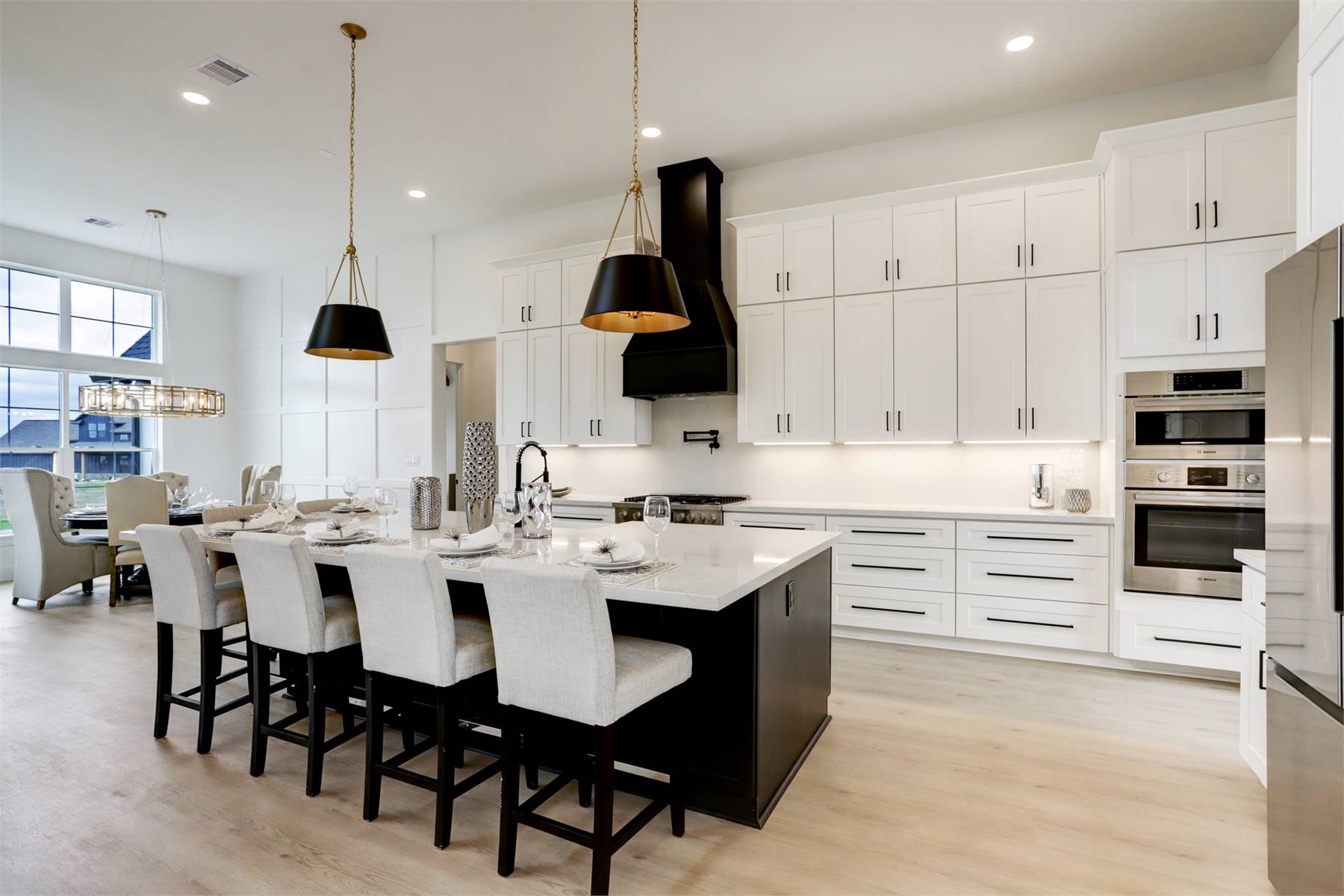
Plan 9309: One-Story Farmhouse with Lodge Room
Cozy and inviting, Plan 9309 is a 2,970-square-foot modern farmhouse that radiates charm. Its lodge-style great room, complete with a soaring ceiling and a rustic fireplace, sets the stage for warm holiday gatherings. The gourmet kitchen, featuring ample counter space and a generous island, ensures that cooking for a crowd is a breeze. With its open layout, this home makes it easy to entertain while staying connected to family and friends.
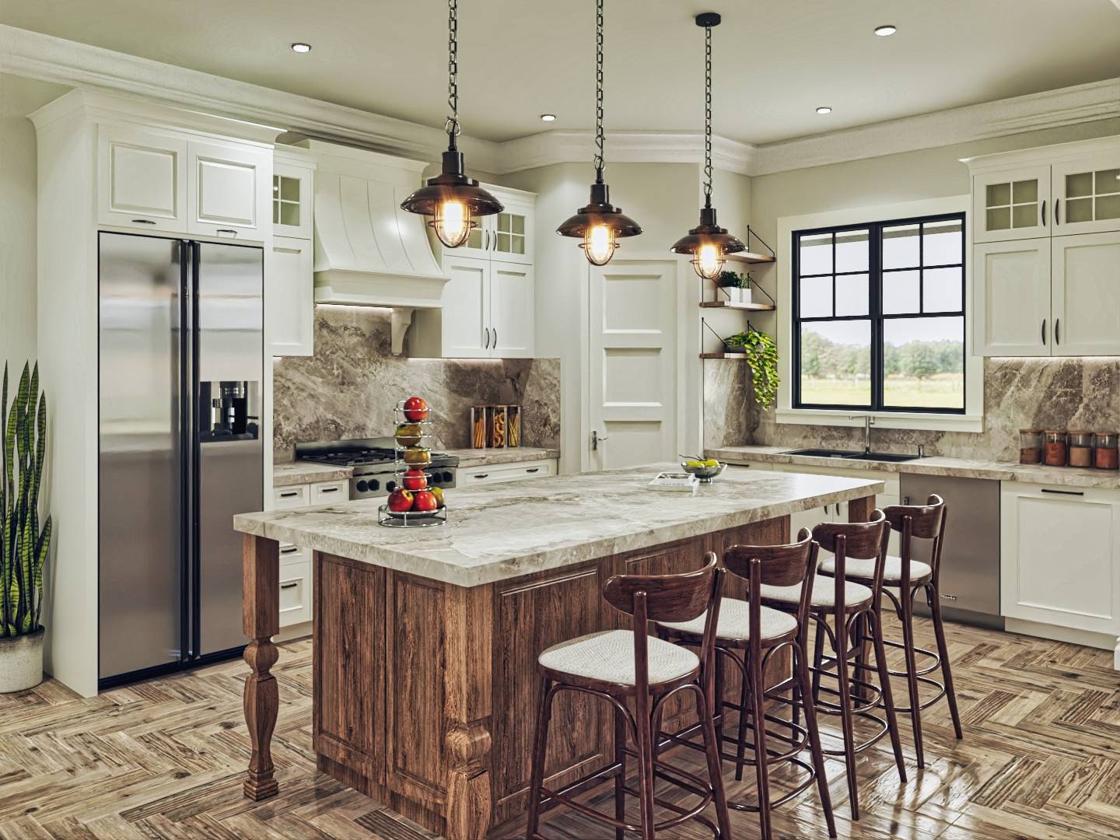
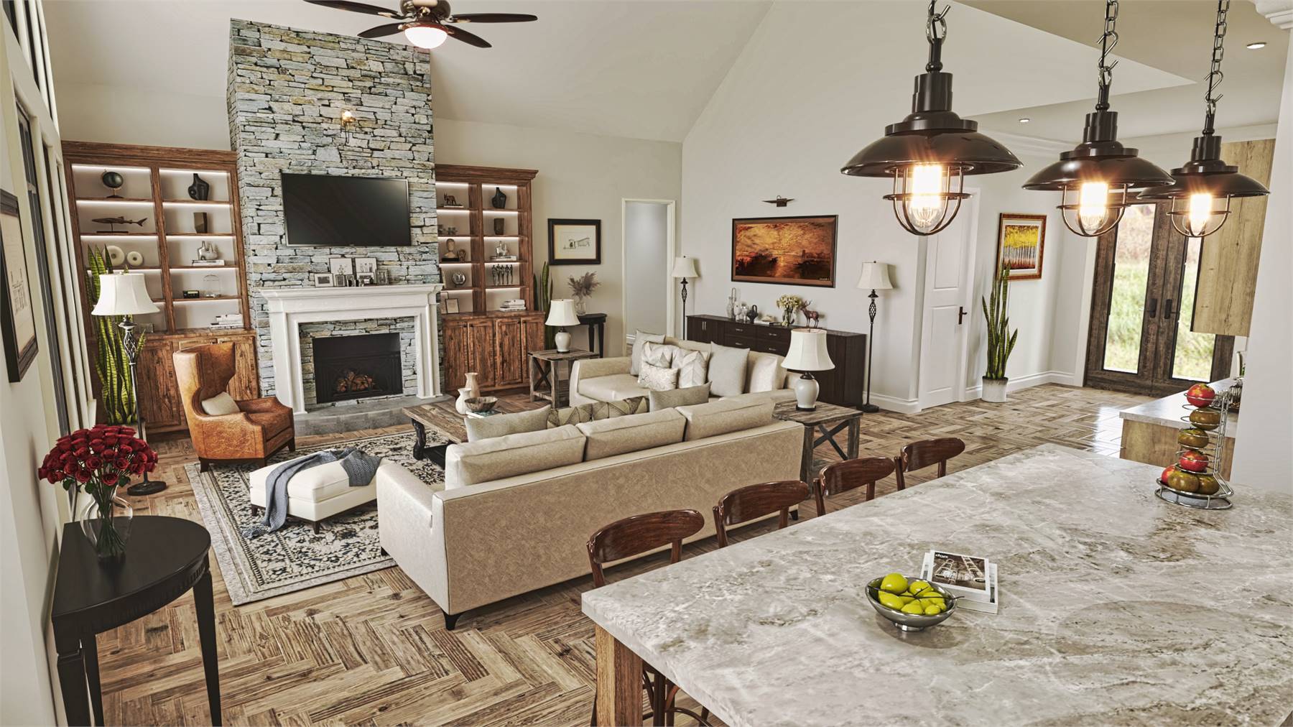
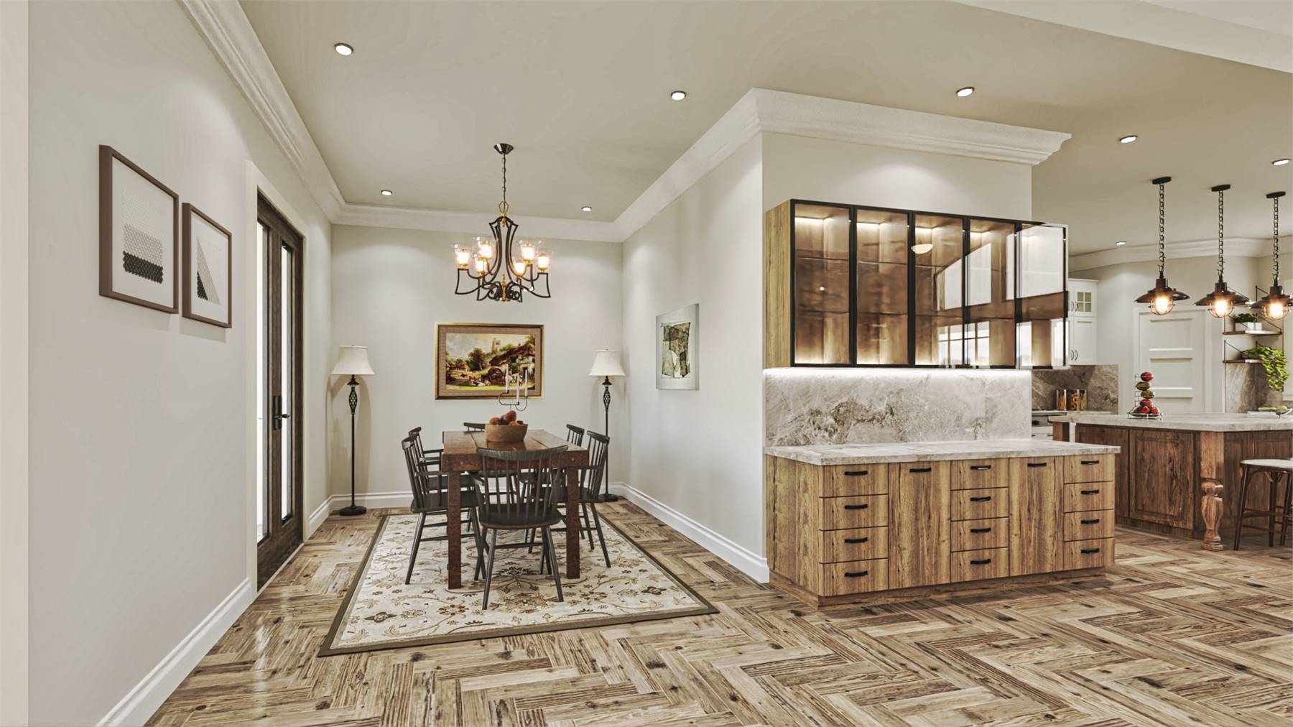
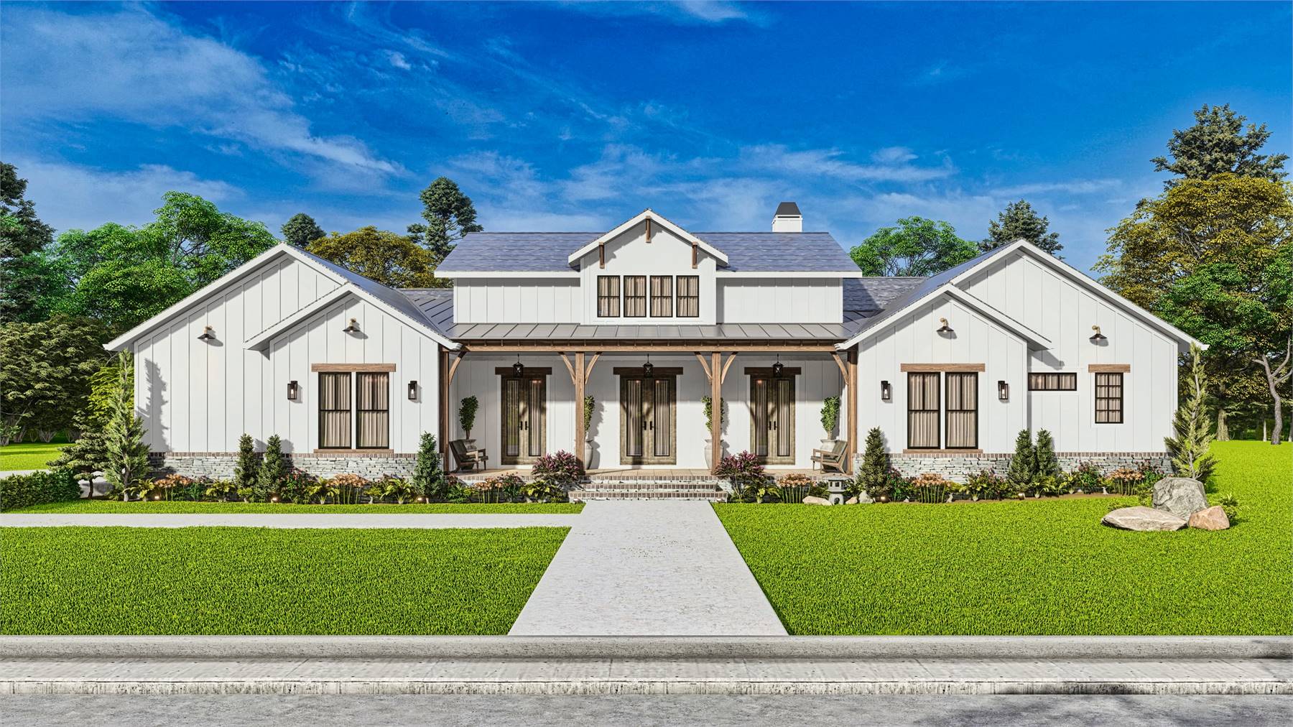
Plan 8046: Two-Story European Charm
For a more traditional holiday setting, Plan 8046 offers timeless European elegance. This two-story design spans 3,402 square feet and includes four bedrooms, making it perfect for hosting overnight guests. The vaulted great room is a showstopper, providing a breathtaking backdrop for holiday decorations and windows fit for a view! The chef-inspired kitchen, complete with modern amenities and a spacious layout, is ready to handle even the most ambitious holiday menus. This plan blends style and function seamlessly for a truly magical holiday home.
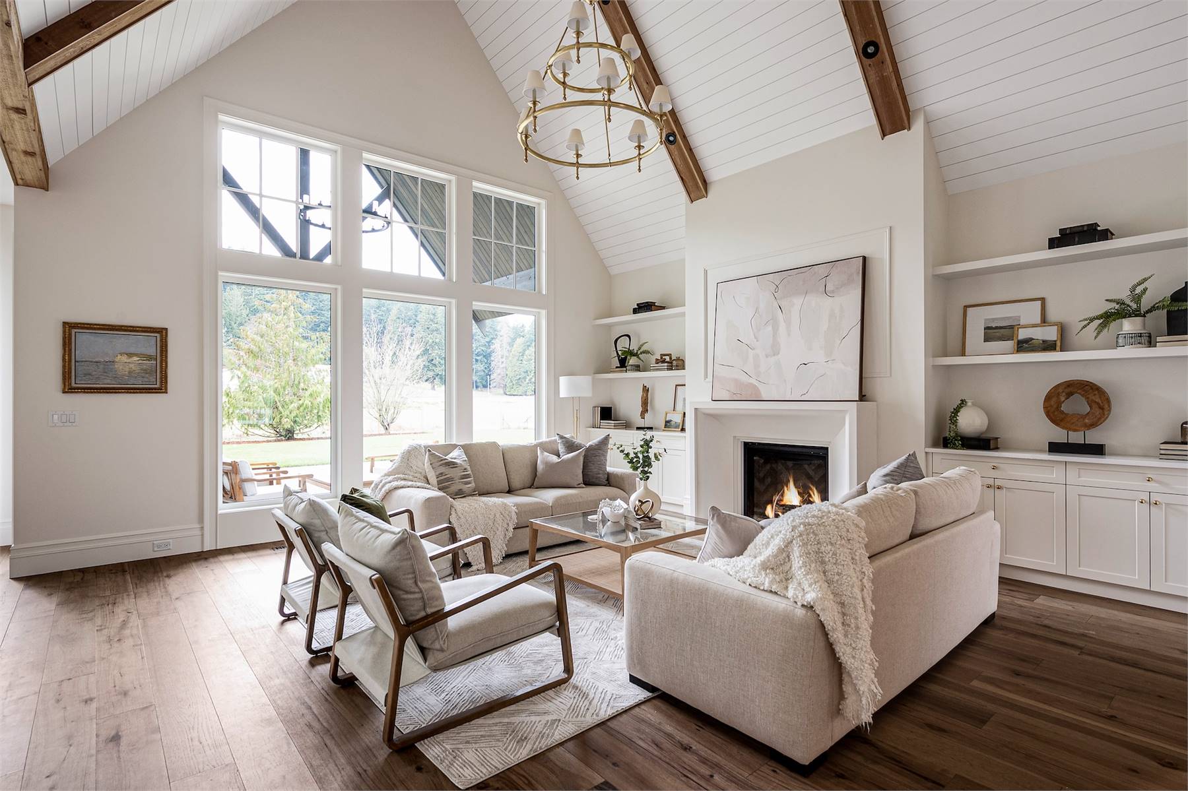
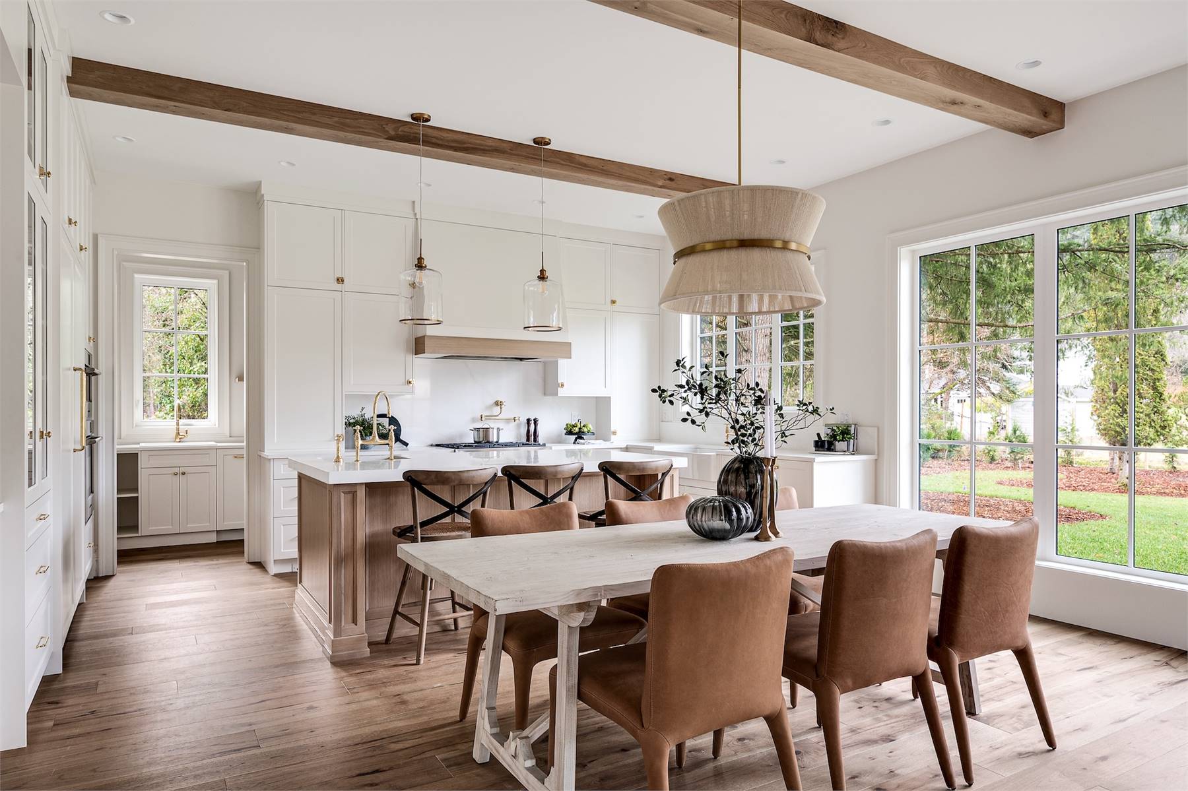
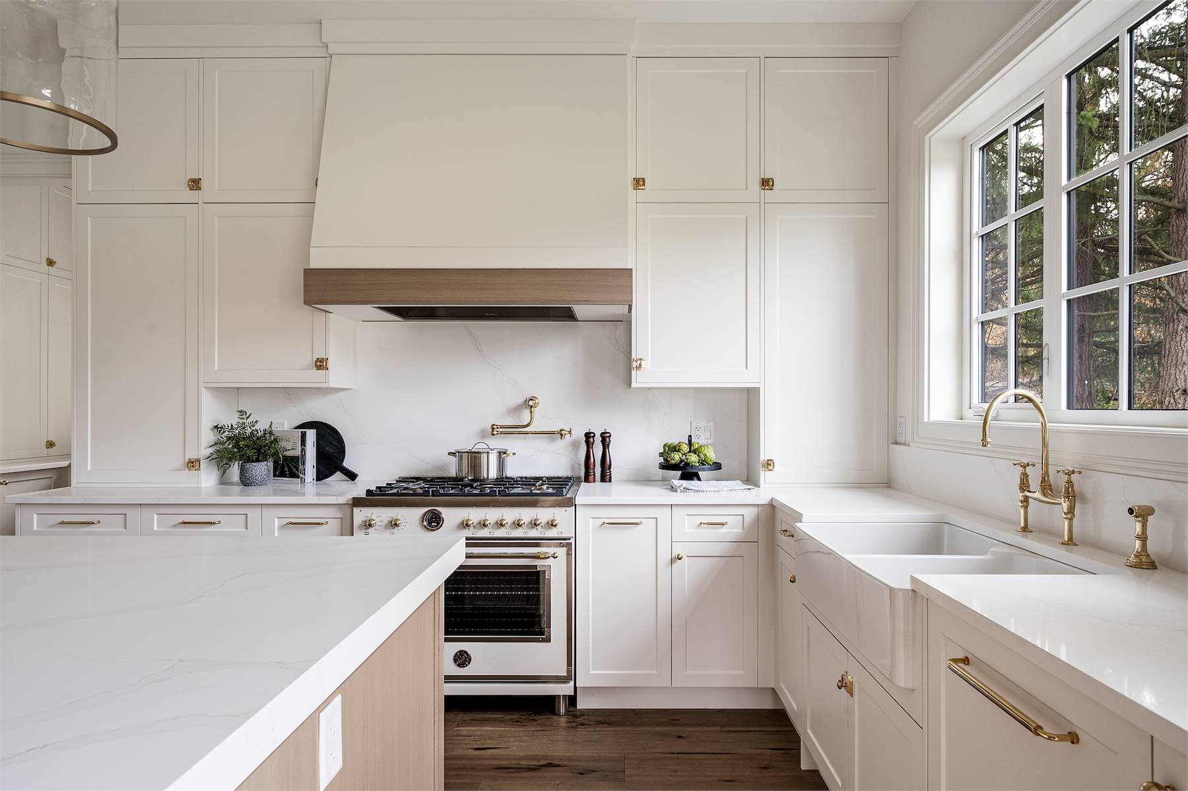
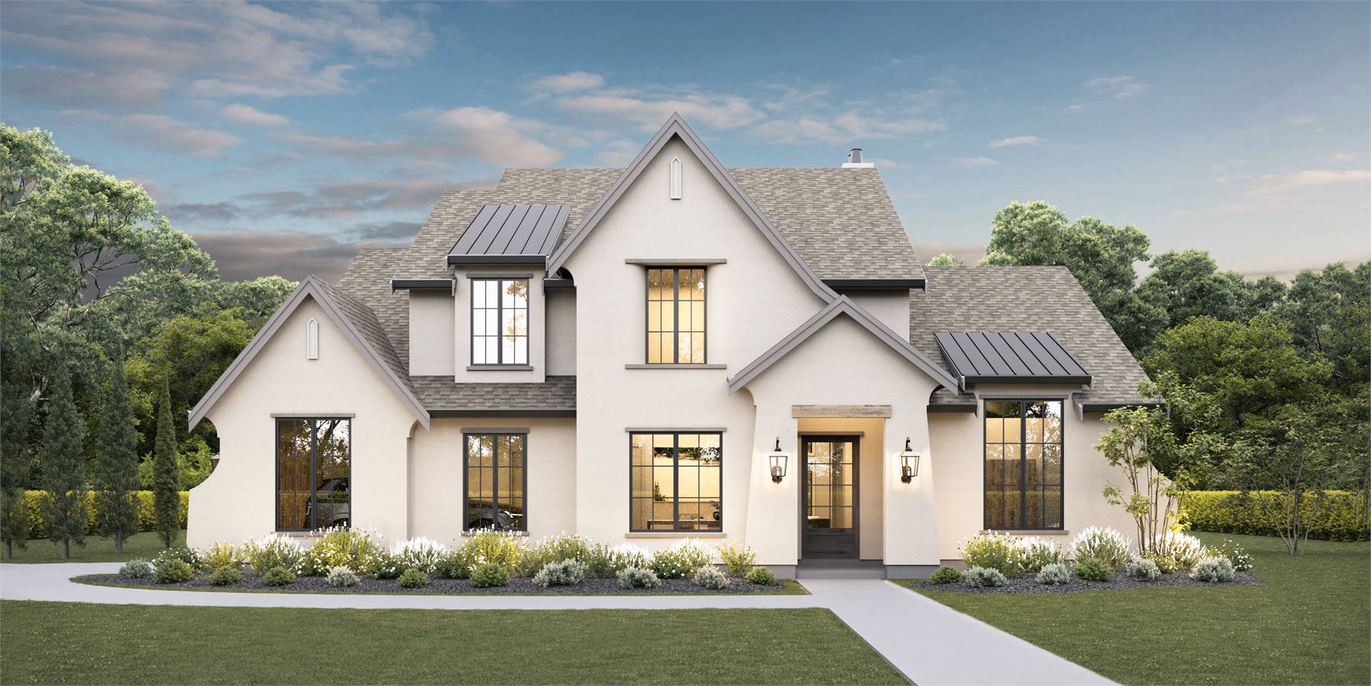
Plan 4713: Merryville—A Holiday Haven
If you’re looking for a luxurious yet welcoming home, Plan 4713 has it all. Known as “Merryville,” this house plan is designed with entertaining in mind. The expansive vaulted great room, with its cozy fireplace and abundant natural light, is perfect for hosting holiday parties. The open-concept kitchen, complete with a large wrap-around island and plenty of storage, ensures you’ll have everything you need to impress your guests. At 2,448 square feet, this home offers plenty of space for celebrating in style yet cozy enough to fit most standard lots!
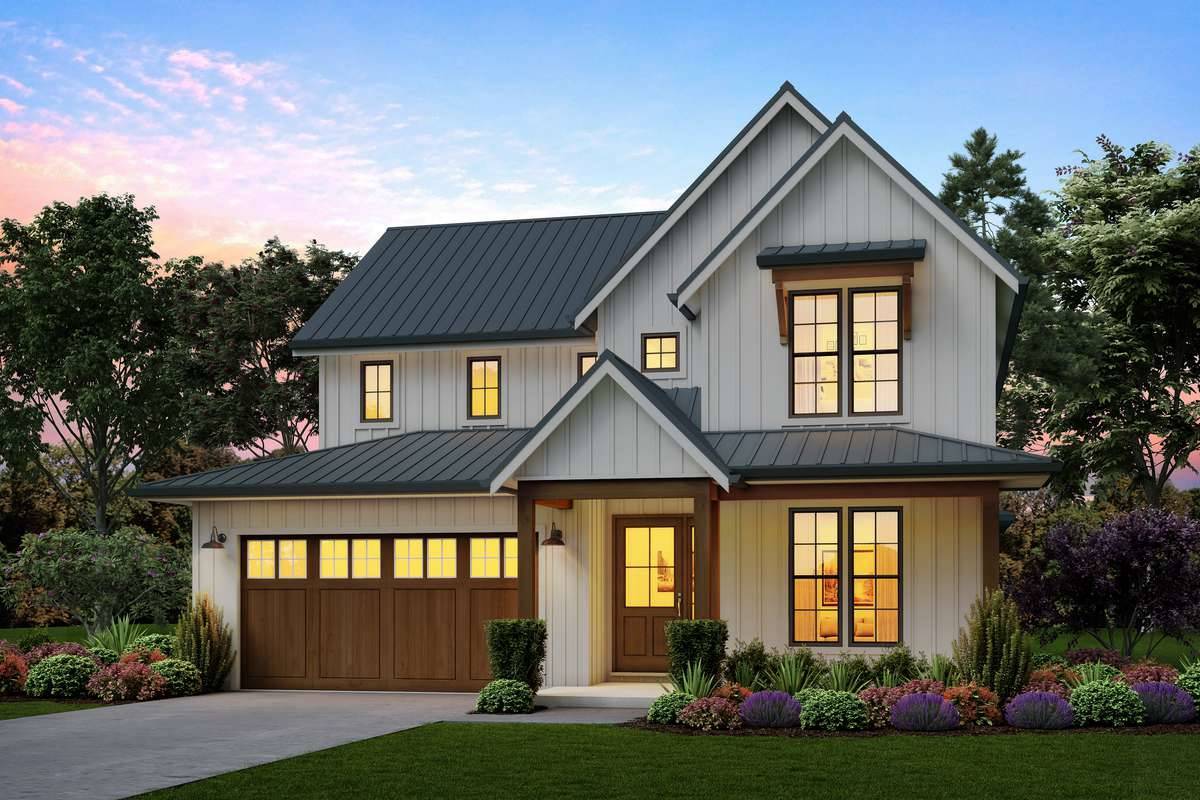
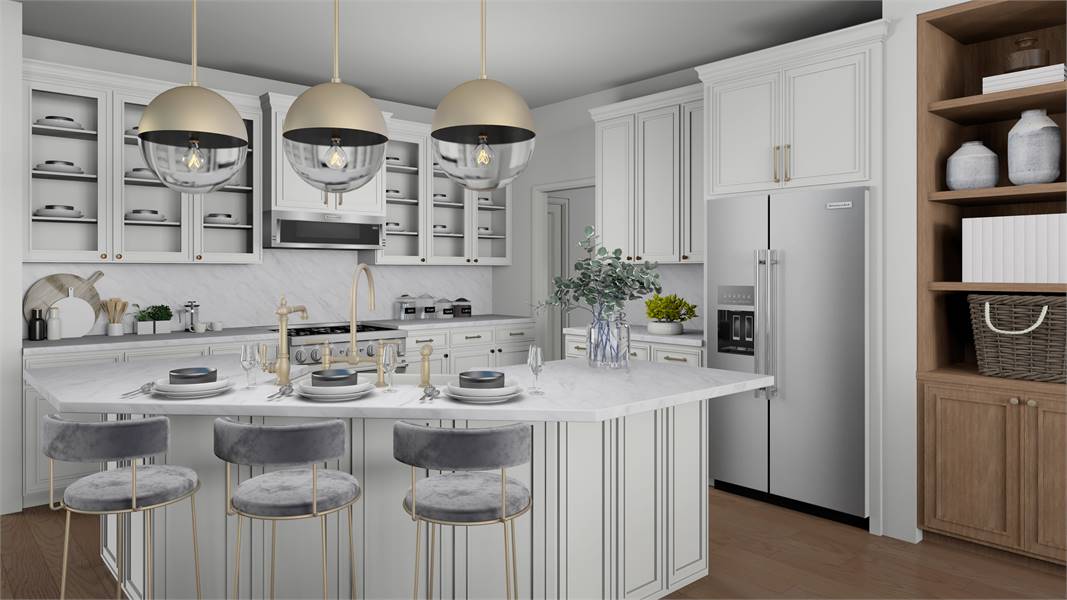
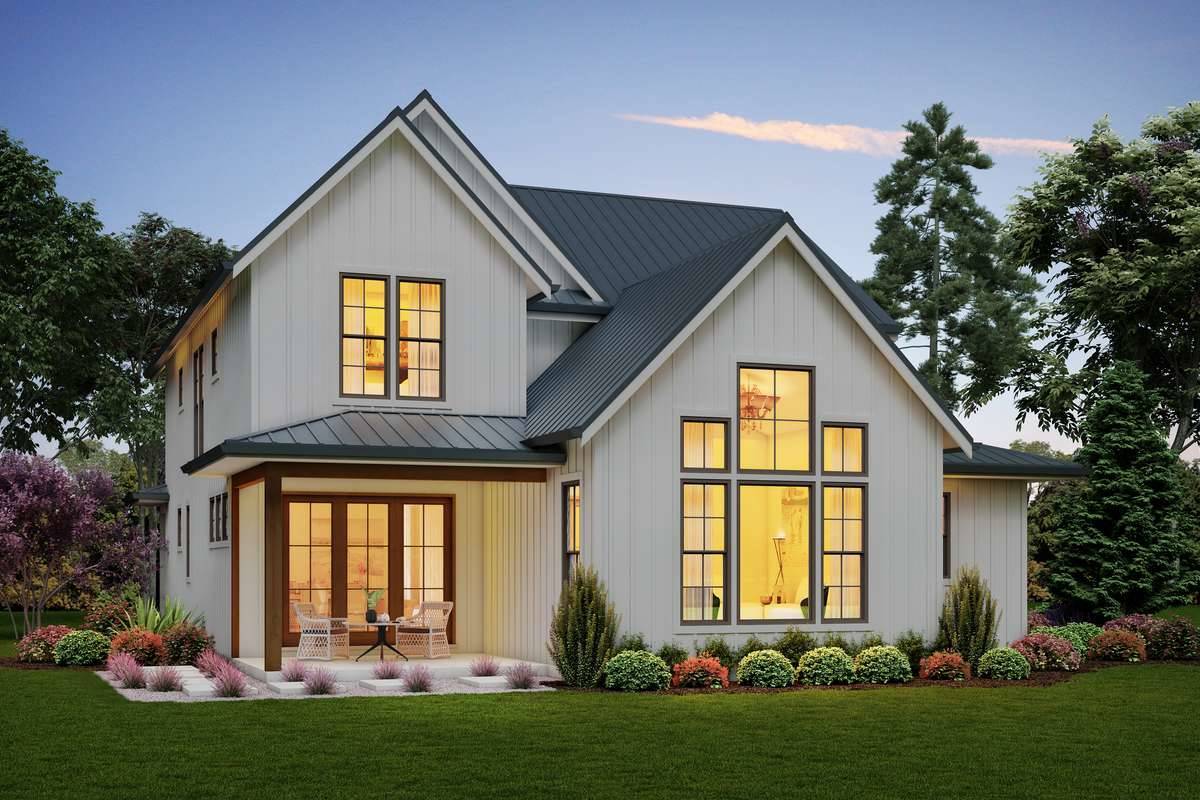
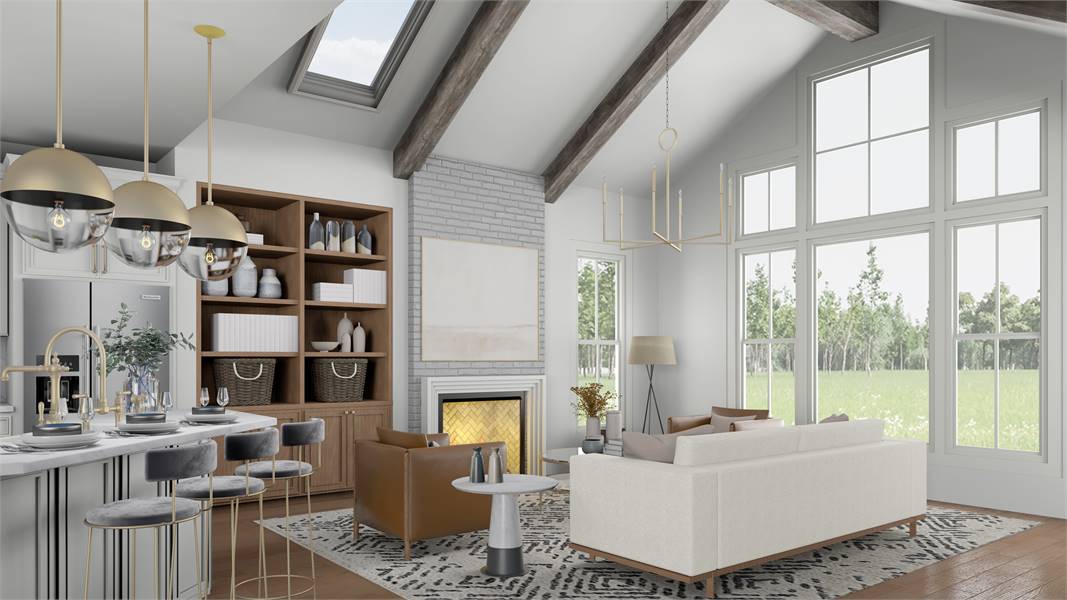
Whether you’re hosting a formal holiday dinner or a casual gathering with loved ones, these house plans provide the perfect backdrop for your festivities. Explore these designs and imagine the joy of celebrating the holidays in your dream home! Looking for assistance? We have expert House Plan Advisors ready to help you in your house plan journey. Email, live chat, or call us at 866-214-2242 to get started!
- Why 2,000-2,500 Sq. Ft. Homes Are Today’s Sweet Spot - April 30, 2025
- Durable Exterior Products to Elevate Your Farmhouse Build - April 24, 2025
- Add Charm and Function with Our New Shed Plan Collection - March 28, 2025
