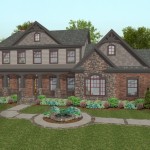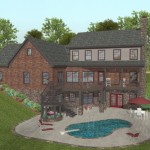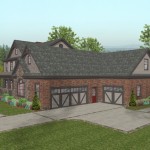This charming 2,697 sq. ft. Old World home features a split 3-car garage, a spacious front porch and a brick, stone and siding exterior with shake accents. The entry unfolds to a columned dining room and a home office. The large gourmet kitchen has an angled breakfast nook and a snack bar to provide additional seating and food prep space. Cabinets and shelves in the breakfast area offer pantry storage space. The center island holds a cook-top. A welcoming fireplace warms the cozy two-story family room.
The elegant master suite, with a dramatic tray ceiling, is located on the main level. Closet space abounds with his and hers walk-in closets plus a spacious sitting/dressing area. The master bath features separate vanities, a luxurious spa tub and a private toilet room with an oversized shower.
Upstairs, the suites are sweet! Each bedroom suite features its own bath, two with tubs and one with a corner shower. All suites have walk-in closets. The biggest surprise of the upper level is the expansive dual bonus areas. The possibilities are limitless as to the use of this delightfully unexpected space!
Outdoor living is enjoyed to the fullest with front and back porches and a roomy deck. We have featured a small pool in our rendering to help you plan your recreational space. View the house plan here.
- Preparing Your Home for the Fall - September 10, 2021
- New England Inspired Homes - March 3, 2020
- Wrap up the Holiday with the Perfect House Plan - December 15, 2016



