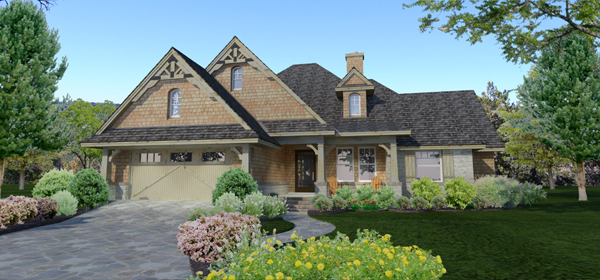Florida House Plans, What’s hot right now? And not just because of its proximity to the equator. Reports from Florida Realtors say that the housing market is heating up in the Sunshine State. This translates to a rise in pending sales, closed sales, an increase in median prices and a decrease in the supply of homes for sale compared to the Florida housing market figures for the first quarter of 2013.
.jpg)
“Home sales continue to increase, it’s taking less time for sales to close, and median sales prices are on the rise,” said 2013 Florida Realtors President Dean Asher, in a June 20th press release. “This is the 17th month in a row that we’ve seen the statewide median sales prices increase year-over-year for both single-family homes and for townhome-condo properties. Sellers are seeing this momentum in Florida’s housing sector and it’s prompting many to decide now is the time to list their property for sale. Statewide, new listings for single-family homes increased 10.2 percent in May, while new townhome-condo listings rose 7.1 percent.”
This bolstering of the housing market can be explained by the increased job creation in the region as well as the growing population. Both factors offer more foundation for housing market stability. Land prices are also continuing to rise as Florida homes gain popularity.

Whether the tropical Florida climate is for you or not, you can own a piece of tropical paradise with a Florida house plan. The typical house plan you will see in Florida is typically a ranch or one-and-a-half story floor plan that is usually finished in stucco. Florida house plans are also intended to be built on a concrete slab and don’t usually have basements. Florida house plans may have dramatic floor plans and frequently include outdoor living spaces in the form of covered or screened rear porches and lanai’s.
Spanish house plans and Mediterranean house plans are also popular in Florida, and make it possible for everyone to enjoy a little bit of Florida sunshine. If you like the idea of a Florida home or you simply want a Florida inspired house plan, you will find exactly what you want in the Florida house plan collection at The House Designers.
- Building a House in Florida – Styles, the Process & the Costs - July 26, 2019
- Add Appeal to Your Home with These Design Tips - March 19, 2015
- Preparing Your Home for Spring - March 15, 2015
