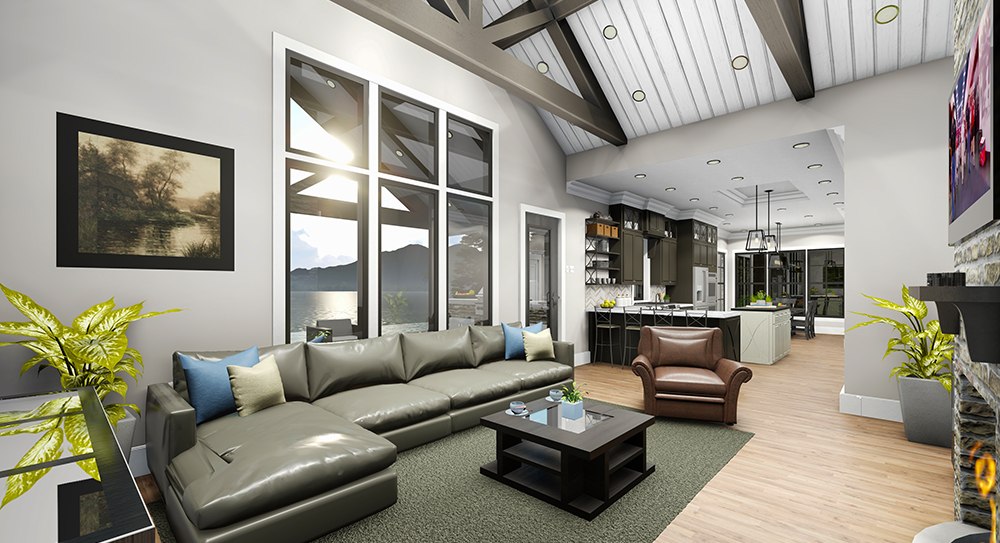
Usually the centerpiece of any plan, your main living spaces should definitely be a key consideration, so check out these homes with the best great rooms. Whether you are looking to entertain crowds or host family game nights, these designs can do it all. See for yourself why great rooms truly are so “great”!
With thousands of ready-to-build house plans to choose from, we have great rooms in all shapes and sizes. You’ll also find every architectural style you could ever imagine… and even some that you probably haven’t thought of! To help streamline the journey to finding your dream home, we offer a comprehensive Advanced Search tool. Use it to easily sift through every feature and finish available, all with the click of a button! Still have some questions? Let us know how we can help you navigate any challenge and get you in your new home as quickly as possible.
To help you visualize our favorite homes with the best great rooms, we’ve included some real life photos and renderings of finished plans. Thanks to happy customers, each offers pictures of the home that help it come to life. You can see exactly what your dream design will look like! And if you don’t fall in love with one of these, no worries! We can help you handpick features and details to incorporate into your own unique plan. But for now, here’s some inspiration to get your journey started.
Modern Style in a Craftsman Package
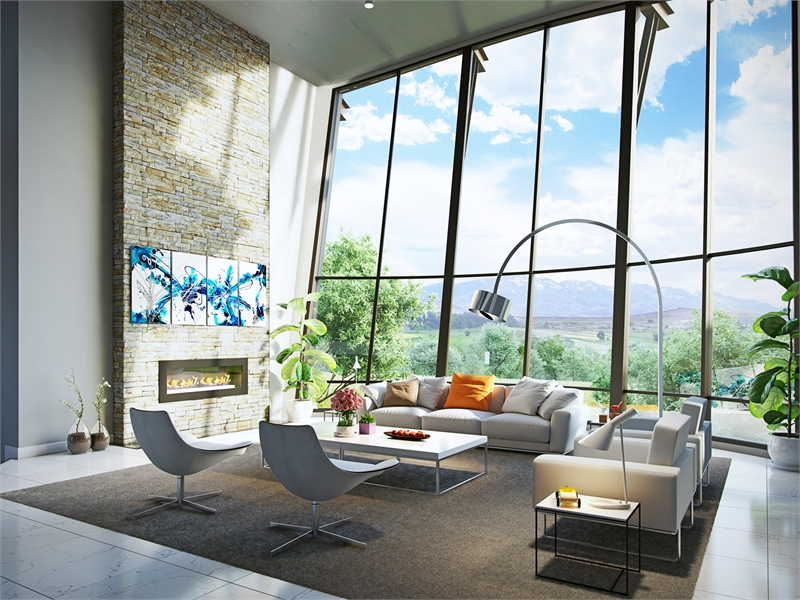
3,754 Square Feet, 4 Beds, 4.2 Baths
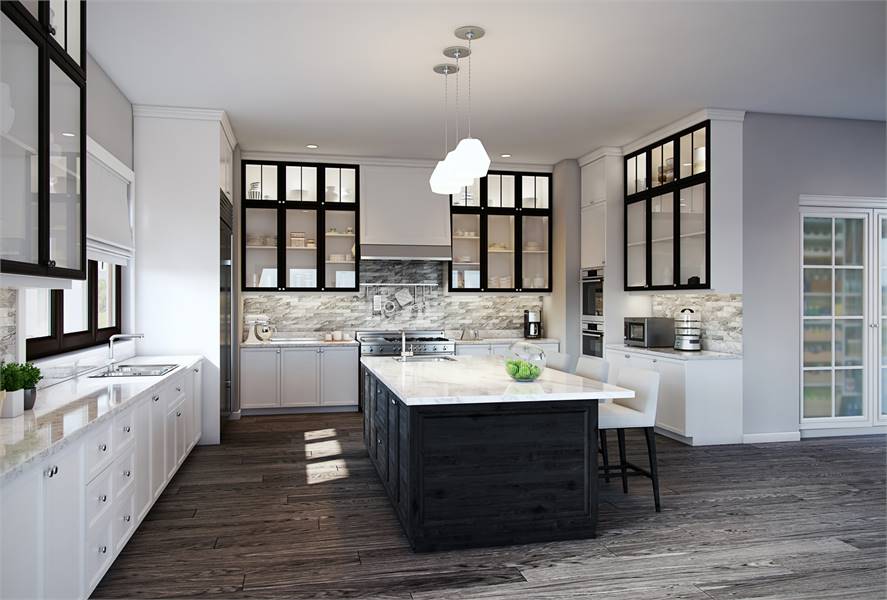
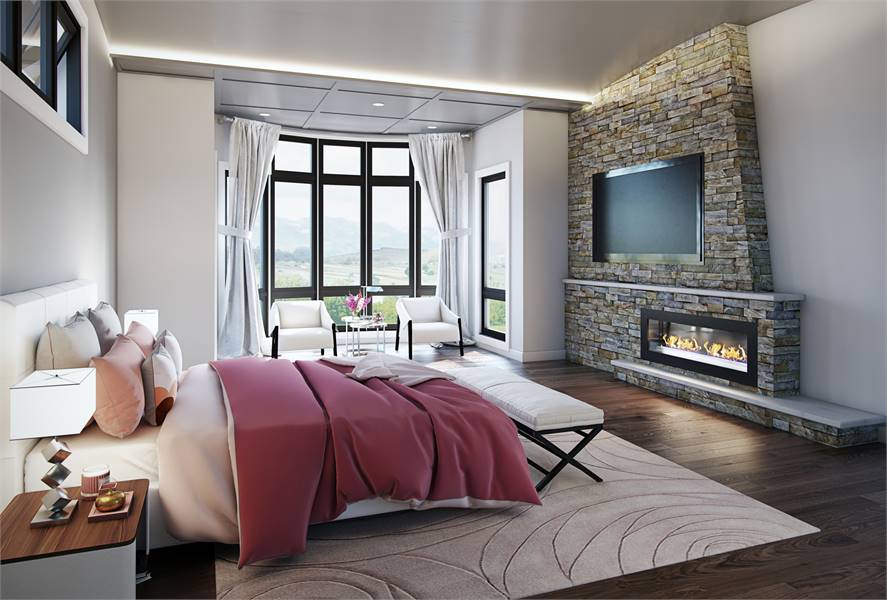
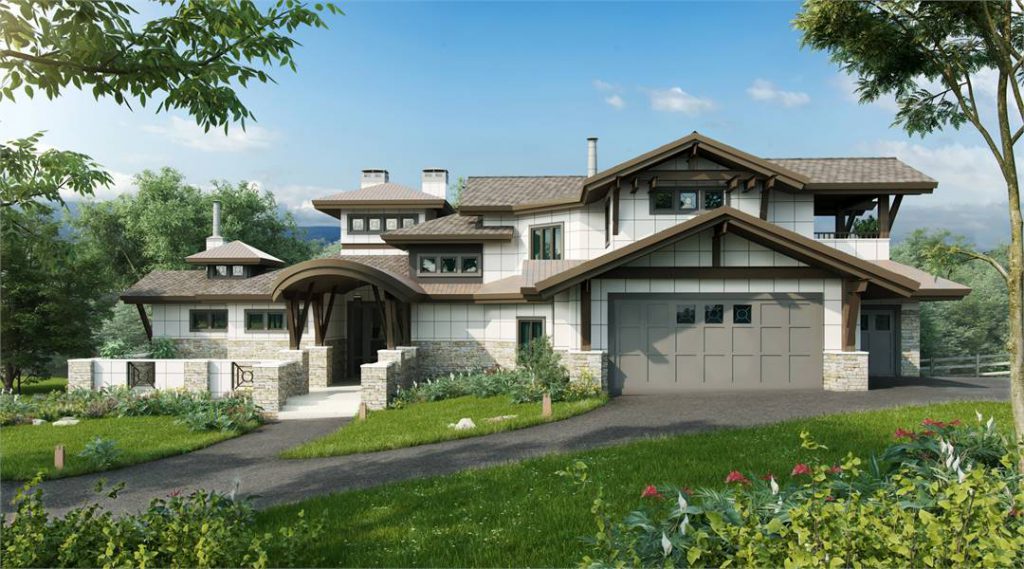
Open-concept floor plans often define homes with the best great rooms. A home is considered “open concept” when two or more rooms that are traditionally separated by walls are merged into one contiguous space. The unimpeded view makes the spaces feel more inclusive and even larger. Opting for an open-concept design also creates clear sightlines for parents watching little ones, and natural ease when entertaining.
Great rooms provide some of the best open spaces. A great room should be a comfortable area to spend plenty of time in. It is not considered formal, so the décor is often casual and inviting. The focal point in most great room layouts is a fireplace, entertainment center, or large picture windows.
Bright and Airy Prairie Home with Modern Flair
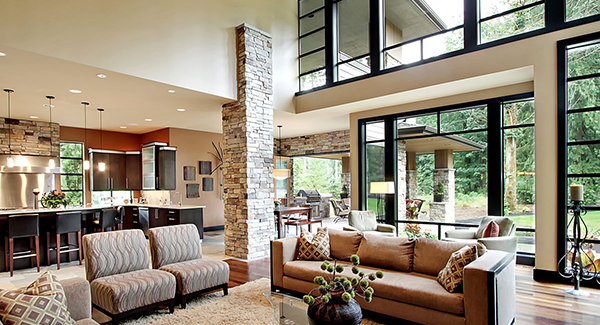
4,750 Square Feet, 4 Beds, 4.1 Baths
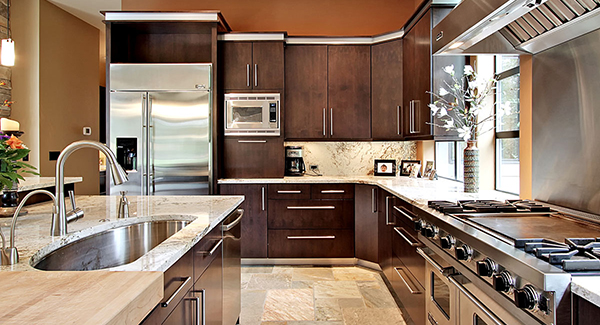
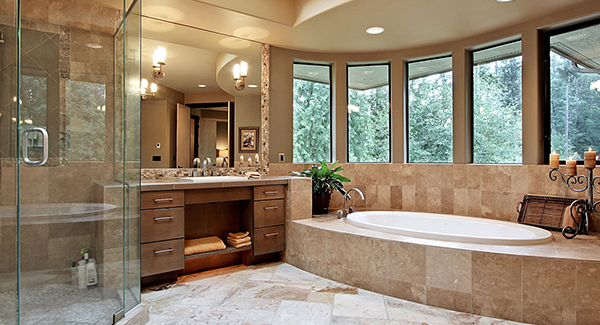
These Homes with the Best Great Rooms Check All the Boxes!
No matter how long your wish list, these large great room house plans might just have it all!
Luxurious 2-Story Cape Cod
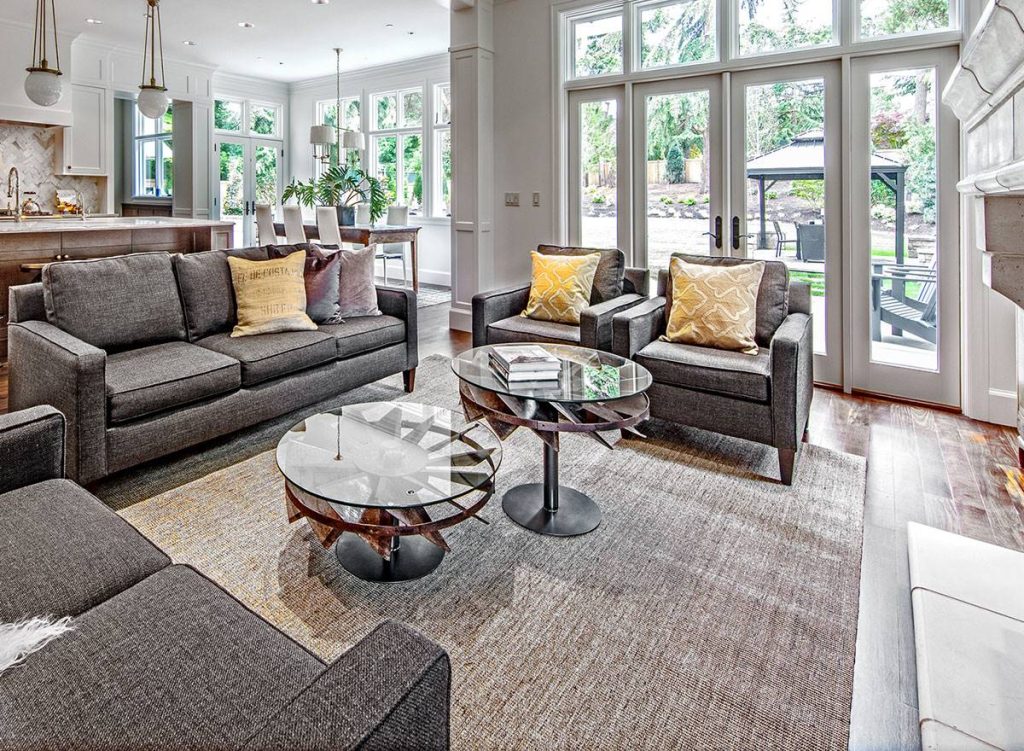
6,820 Square Feet, 5 Beds, 5.3 Baths
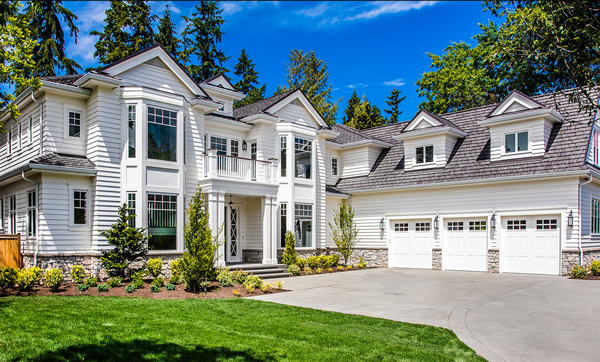
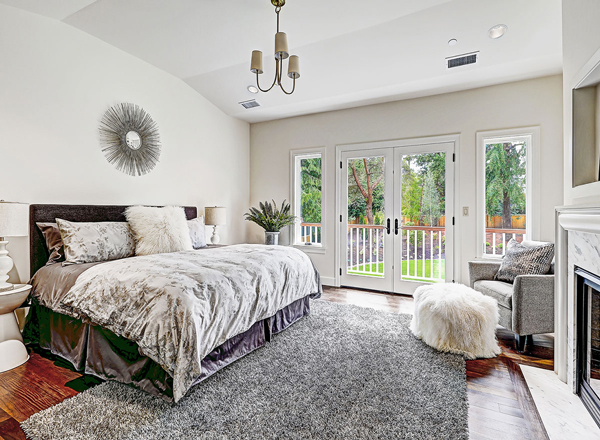
This luxurious traditional Cape Cod style home plan has the perfect blend of classic design and modern finishes! You’ll quickly fall in love with the idea of having 2 master suites. Even the auxiliary bedrooms boast private bathrooms, creating plenty of space for everyone!
Plus, working from home will never be an issue! With not 1 but 2 home offices and 2 smaller study rooms, the whole family can get all their projects done and deadlines met. When everybody’s finished, go ahead and hang out in the great room or on the back porch.
This is one of our favorite homes with a great room. Why? Its open, bright, and cheery design creates a welcoming feeling throughout. This home is so inviting that guests probably won’t want to leave!
Open-Concept & Cozy Dutch Colonial

4,903 Square Feet, 4 Beds, 4.2 Baths
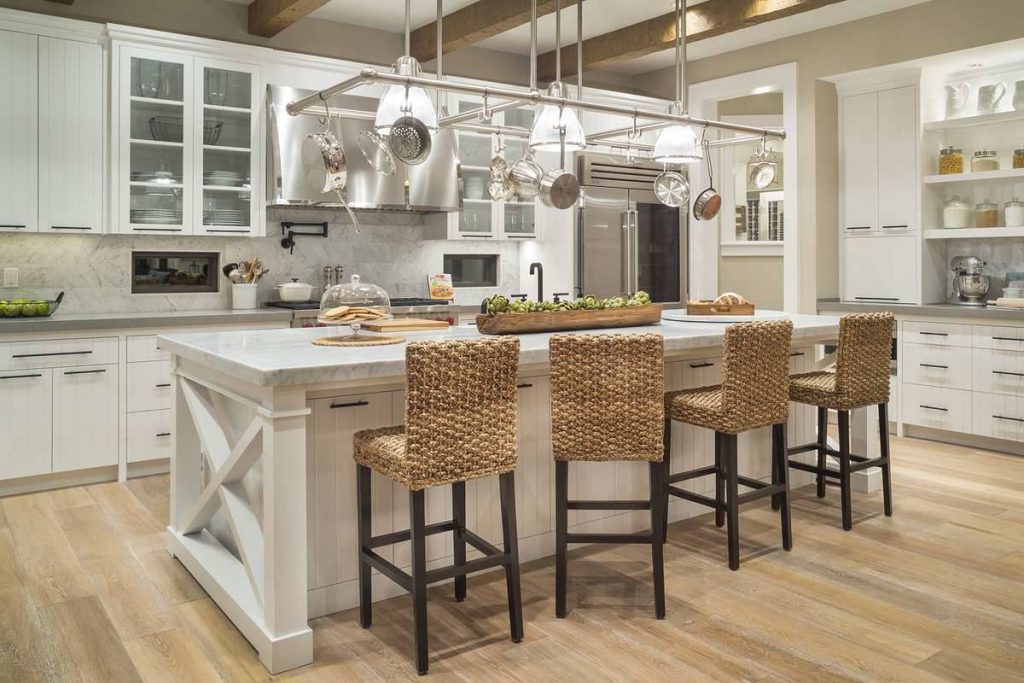
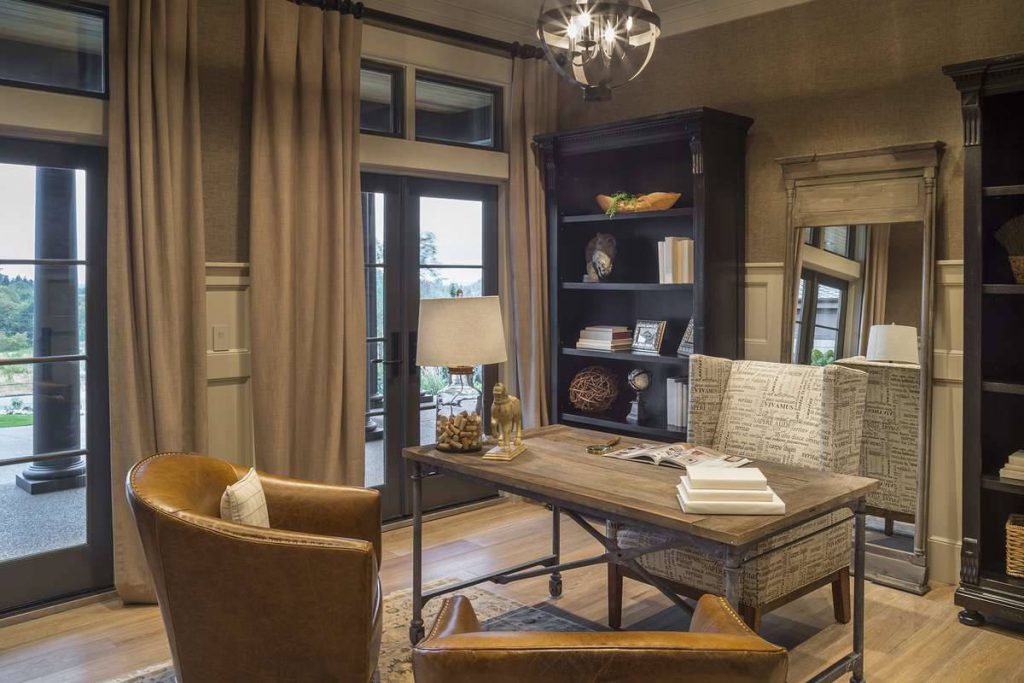
The perfect plan to tackle all of life’s needs with ease, this spacious family home has so many highlights. From the master suite with its spa-style bath and 2 walk-in closets to the gourmet island kitchen that a 5-star chef would love, there is so much to enjoy.
It’ll be easy to keep the family’s daily mess contained with this large hobby/mud room! You’ll also find generous cabinet and countertop space here, and that means plenty of work area and storage for crafts and projects. This multi-functional room might just become your favorite place in the house!
And you’ll love to entertain friends and family with the beautiful outdoor living spaces! The outdoor kitchen will always keep you right where the party is! Plus, the position of the outdoor spaces creates natural flow between indoors and out, with easy access to the spacious great room.
Fairytale Design with Elegant Spaces
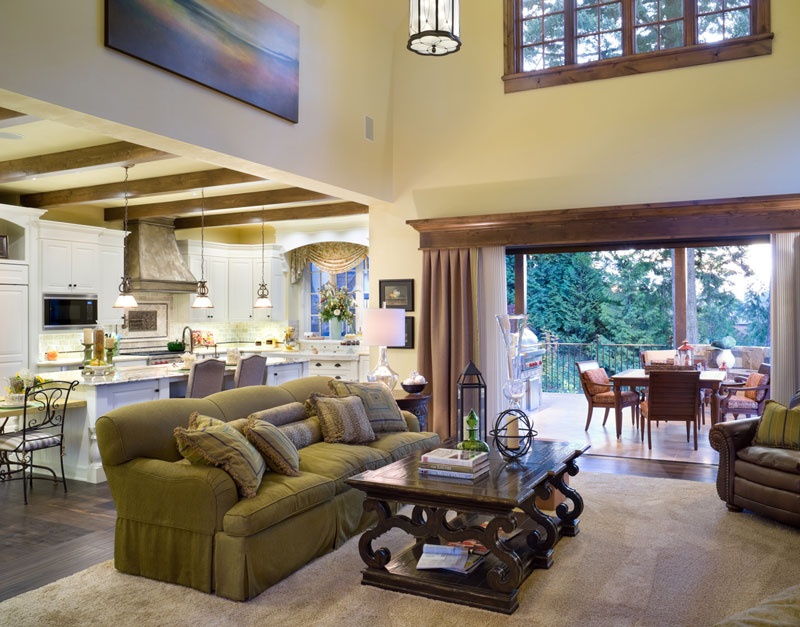
4,142 Square Feet, 3 Beds, 3.1 Baths
Rich, deep tones of exposed wood pair perfectly with the light walls and cabinetry of this stunning design, as you can see in the beautiful photograph above. There are over 60 photos of this home, so you’ll be able to visualize, analyze, and daydream about every inch of space?no need to rely on your imagination before making the decision to buy!
This gourmet kitchen has been built to hold the best appliances, along with every friend and family member you have. Complete with your own butler’s pantry, the kitchen brings style and enjoyment back to your everyday cooking experience! Plus, it has an open concept relationship with the main living space, and a formal dining room for special occasions, so you can cater to the theme of the day.
Don’t miss the lovely little library located on the second floor. You can curl up and enjoy a book while looking over your vaulted living room or out through the windows. There are plenty of neat extras like this to discover!
Get Inspired! – New Homes with the Best Great Rooms
Adorable Farmhouse Cottage
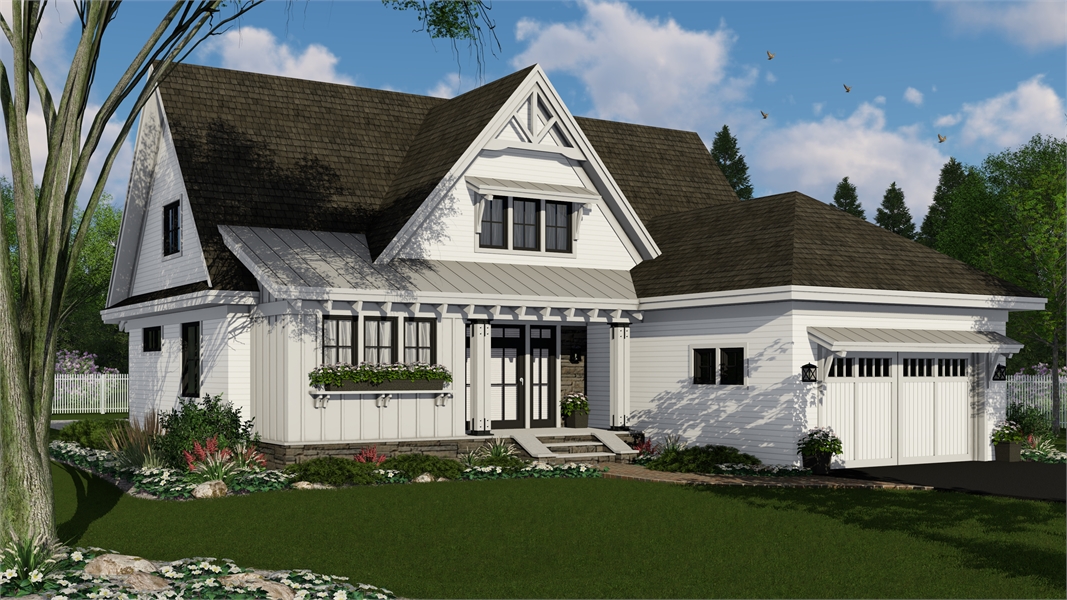
2,584 Square Feet, 4 Beds, 3.1 Baths
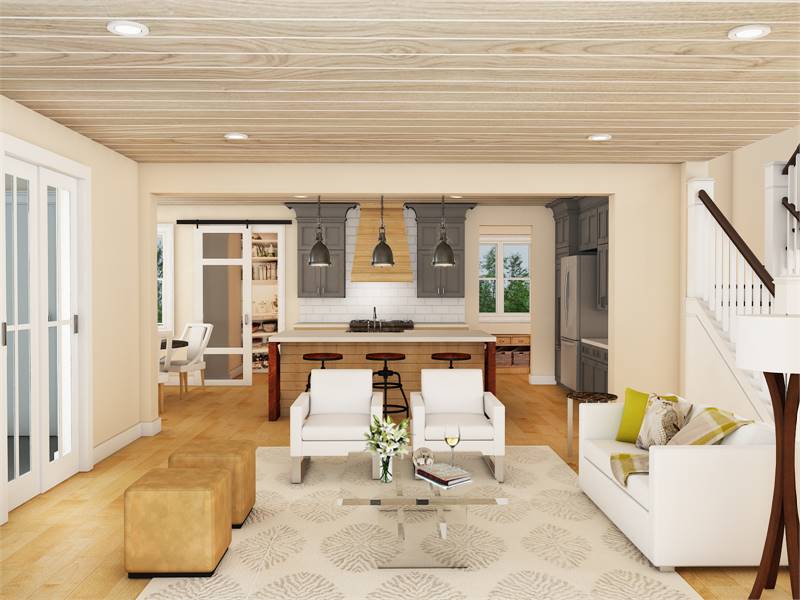
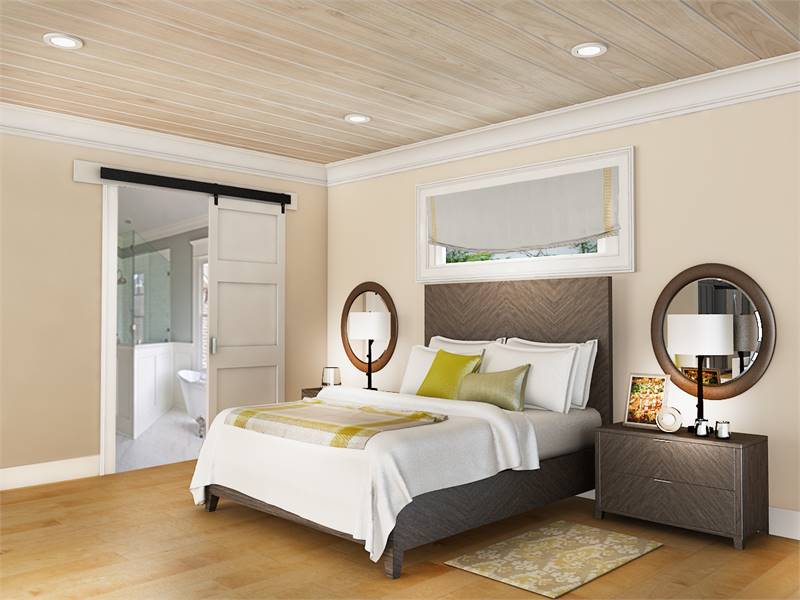
This adorable farmhouse-inspired plan is the perfect family home! The large and bright great room pairs well with the warm fireplace. The dining room is inclusive yet separate in its own nook. The master suite is conveniently found on the main floor, while bedrooms for the kids are found upstairs. A second smaller living space is found upstairs for casual family time, too.
3 Bedroom Southern Cottage
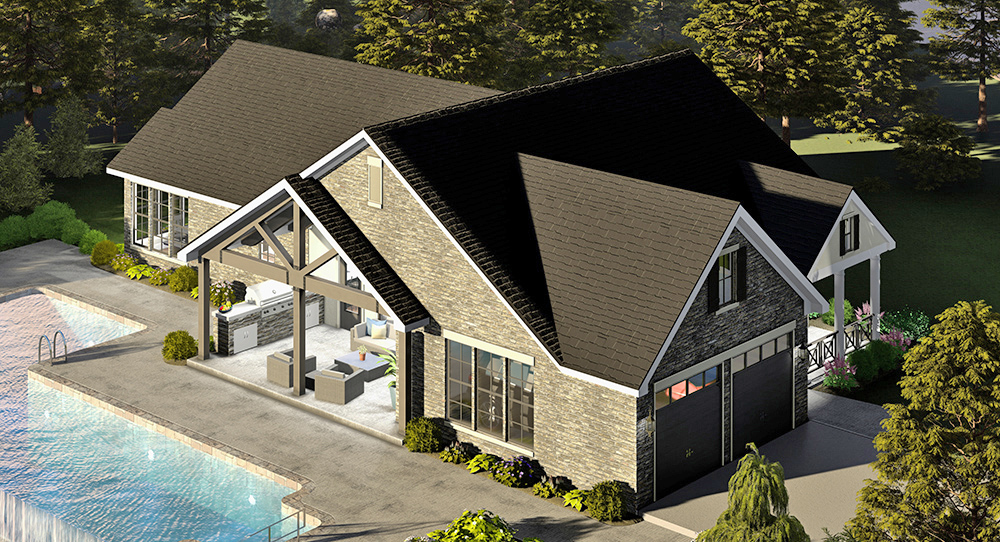
1,725 Square Feet, 3 Beds, 2.0 Baths
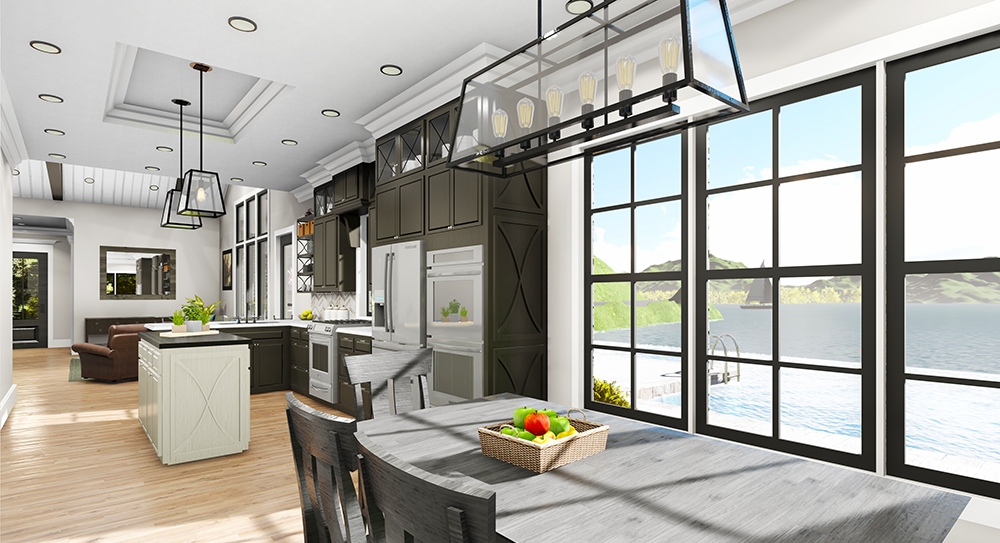

Features such as outdoor kitchens, tall ceilings, and floor-to-ceiling windows are harder to find in smaller homes, so you’ll want to see this one! A generously sized vaulted living room is made even larger with direct access to the outdoor kitchen that would make even a barbecue master jealous. The master bedroom is tucked away for privacy, and it boasts his-and-her closets along with a relaxing spa bath. And notice how the amazing windows flood every inch of the home with glowing natural light!
Have questions or craving more? Visit TheHouseDesigners.com to see thousands of dream home designs!
- Simple 3 Bedroom House Plans - July 24, 2024
- Transitional Home Design Is IN Right Now - September 9, 2022
- Texas Leads the Trends in Modern Farmhouses - August 19, 2022
