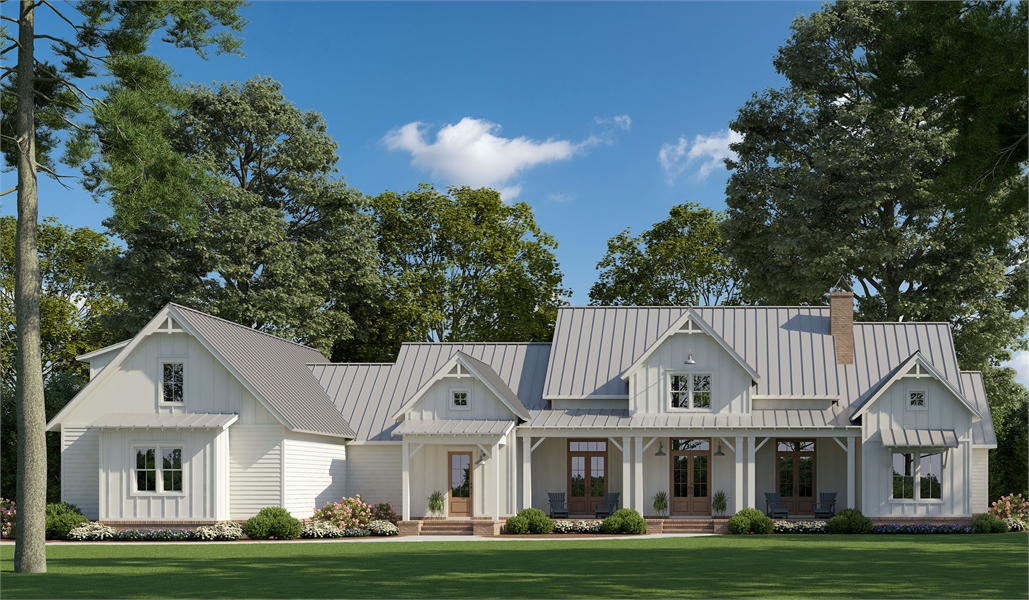
Take your entertaining to the next level with these homes with outdoor kitchens! From summer barbecues by the pool to glasses of wine by the fire, these spaces have the potential to offer so much. And they’re fully customizable, too! Pick and choose your favorite features and we’ll help find a plan that is perfect for you and your family.
Your dream home should check all of your boxes, and that includes outdoor spaces. A good outdoor setup is critical if you enjoy hosting family gatherings, dinner parties, and/or neighborhood get-togethers, or if you simply want a place to spend time with your kids in the fresh air. It’ll also add a lot of resale value to your home?sounds like a win-win to us! Just wait until you see the wide variety of homes that include awesome outdoor spaces. Whether you need a tiny home or a massive estate, we can find and design the best outdoor kitchen area for you.
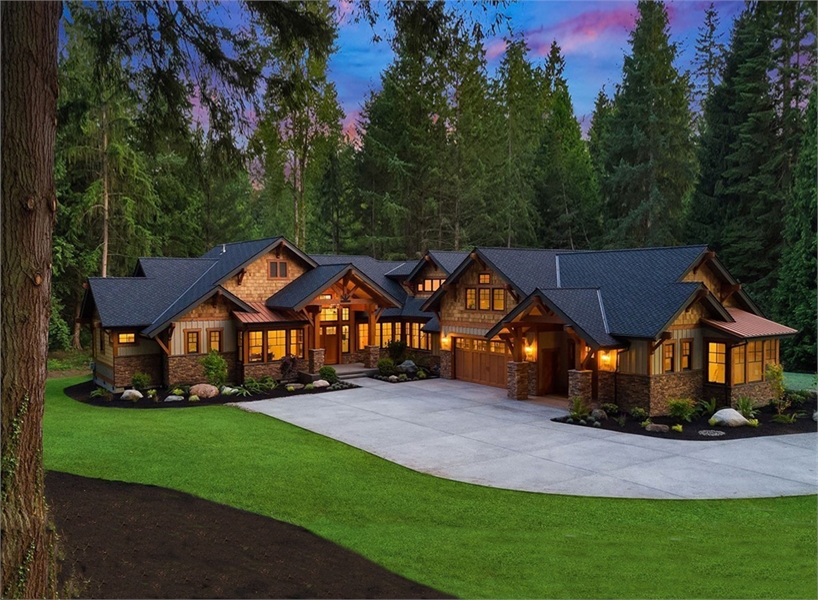
House Plan 8643
4,620 Square Feet, 4 Bedrooms, 4.1 Bathrooms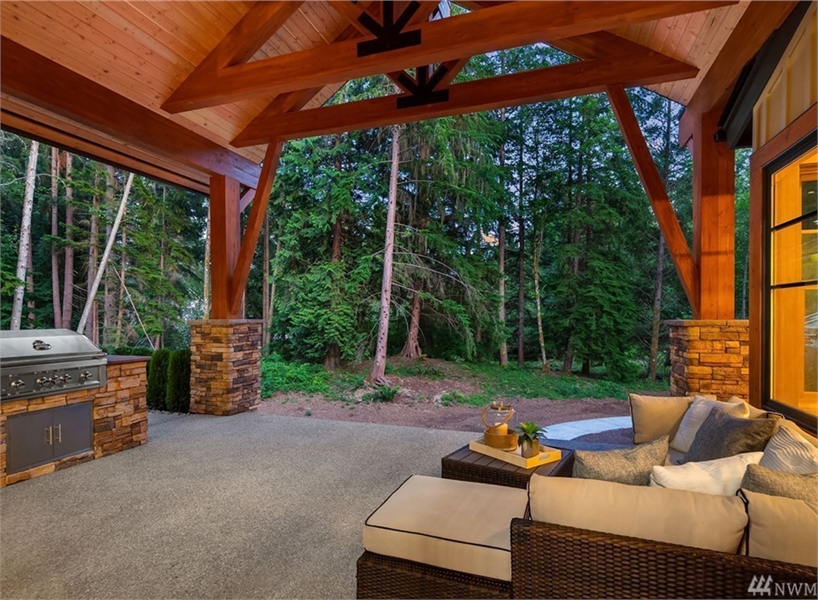
Photo of the Spacious Covered Patio with Outdoor Kitchen
Whether you’re looking at homes with outdoor kitchens or you have any other feature in mind, The House Designers has you covered. With thousands of unique and award-winning house plans to choose from, we have something for everyone, and our team is ready to help with whatever you might need. Customizations, modifications, finishes, and more, we have experience with it all. Try our Advanced Search to find your dream home more quickly and let us know if you need any help!
A Best-Selling Plan Showcasing Amazing Features
A great way to start this journey through homes with outdoor kitchens is by looking at one of our favorite homes. Our customers love this design as well! Featuring lovely farmhouse style, this popular plan offers so much both inside and out. While we could spend all day fawning over this spectacular layout, you came to see its outdoor kitchen.
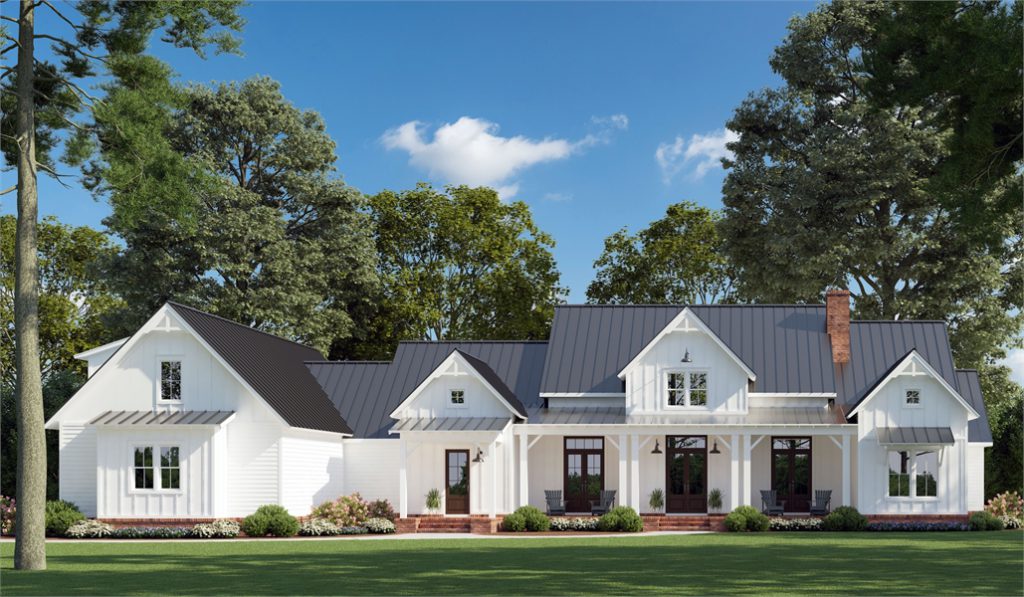
House Plan 1977
3,095 Square Feet, 4 Bedrooms, 3.1 Bathrooms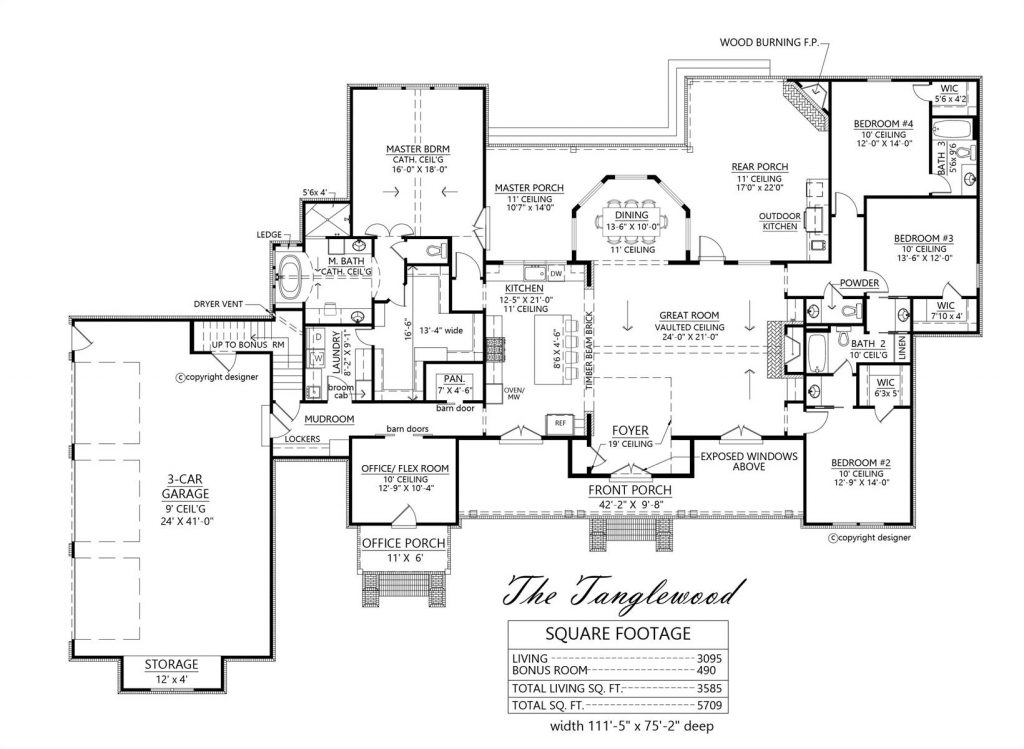
Main Level Including an Outdoor Kitchen Area in Back
THD-1977 shows what an amazing outdoor kitchen and entertainment area can offer. Such spaces generally feature cooking stations, bar islands/peninsulas, seating areas, and even outdoor fireplaces. This plan just happens to have all of those features!
We can’t help but think that a pool would be a great addition to complement this area, budget allowing. When looking at homes with an outdoor kitchen, we challenge you to think of other features that would go well with the space. Adding that personal touch is something your guests will surely be impressed by. Plus, you’ll appreciate it every time you step outdoors.
Start Simple and Grow from There
Not everyone wants or needs an expansive outdoor kitchen or entertainment area. Some folks just want to keep it simple. Whether it’s due to budget restrictions or you want to focus on upgrading other areas of your home first, we’ve got you covered. Consider a plan that comes with the bones to build an amazing space sometime in the future.
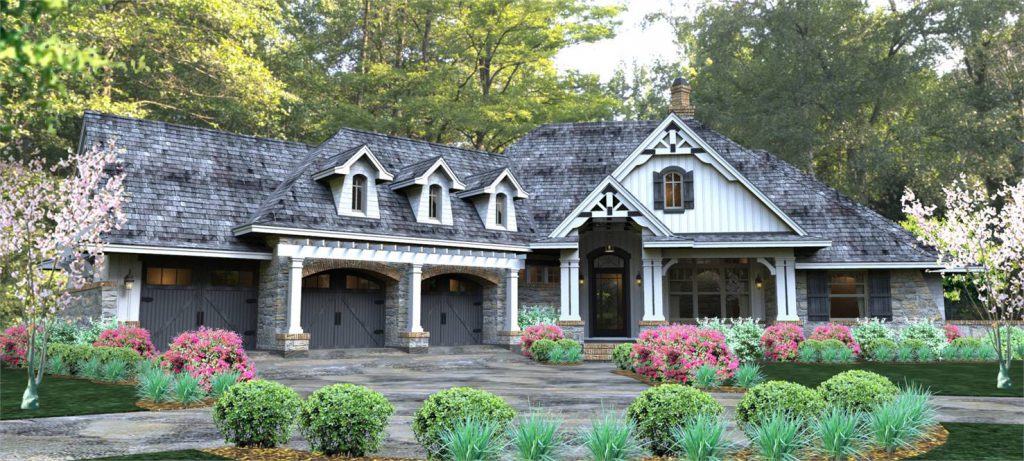
House Plan 4531
2,495 Square Feet, 3 Bedrooms, 2.1 Bathrooms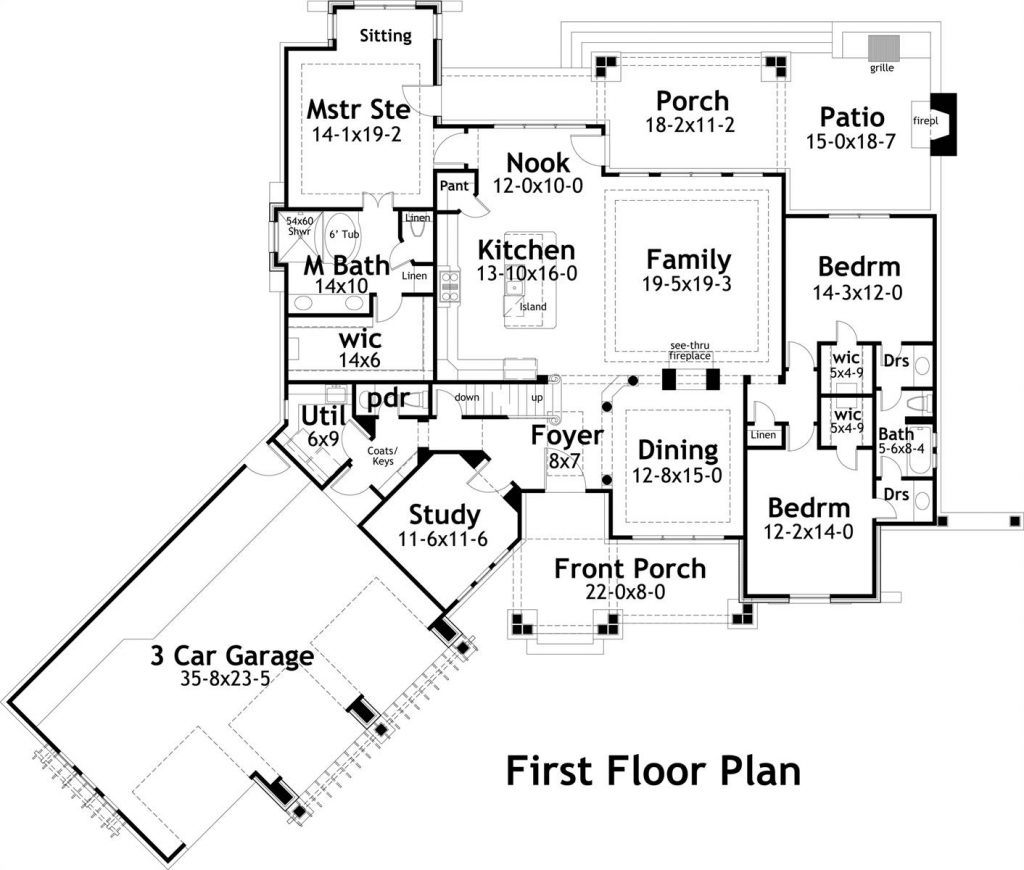
Simple Yet Spacious Outdoor Living Area
Let us introduce you to THD-4531. This gorgeous Craftsman-inspired plan is packed full of character and charm. From the ornately framed windows to the touches of stone and exposed wood, you’ll find tons of curb appeal here. As you move around back, notice that the outdoor kitchen and entertainment space isn’t quite as large as the previous plan we showed you. Don’t worry?it still has all the necessities!
With a spacious covered outdoor living area including a grill station, this home gives you a simple canvas you can complete with the features of your choice now or in the future. You can still get maximum enjoyment out of it thanks to the outdoor fireplace even if you never add to it! There’s something to be said for homes that allow you the creative freedom to express your unique tastes. This plan is certainly one of them!
Customization Is the Name of the Game!
There is so much you can do to customize homes with outdoor kitchens. Maybe you want a built-in wood grill or smoker. Or perhaps you’d like a fridge and even some beer taps. We’ve even seen homeowners put in their own pizza ovens. With so many possibilities, it’s important that you remember to create a space that enhances your own enjoyment.
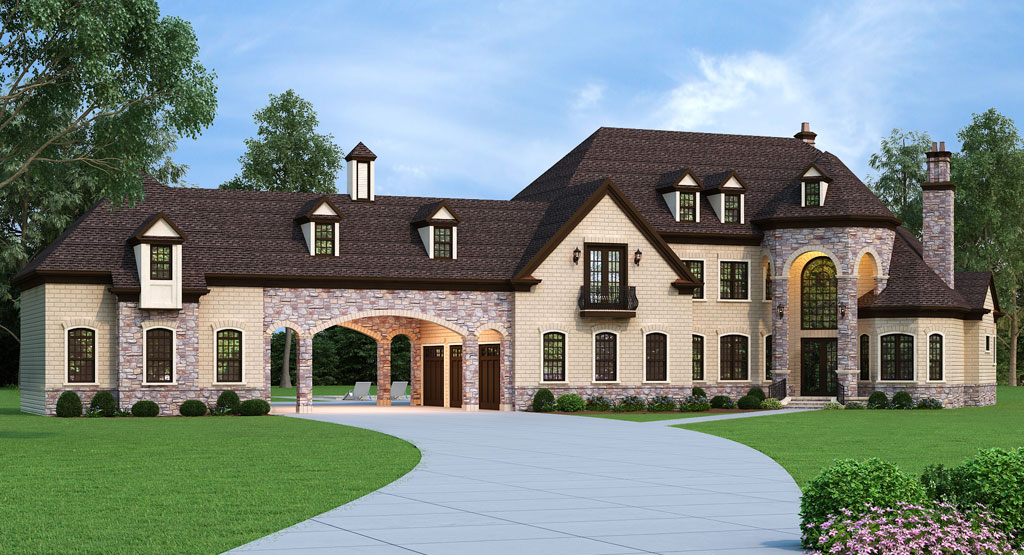
House Plan 9650
3,302 Square Feet, 5 Bedrooms, 5.1 Bathrooms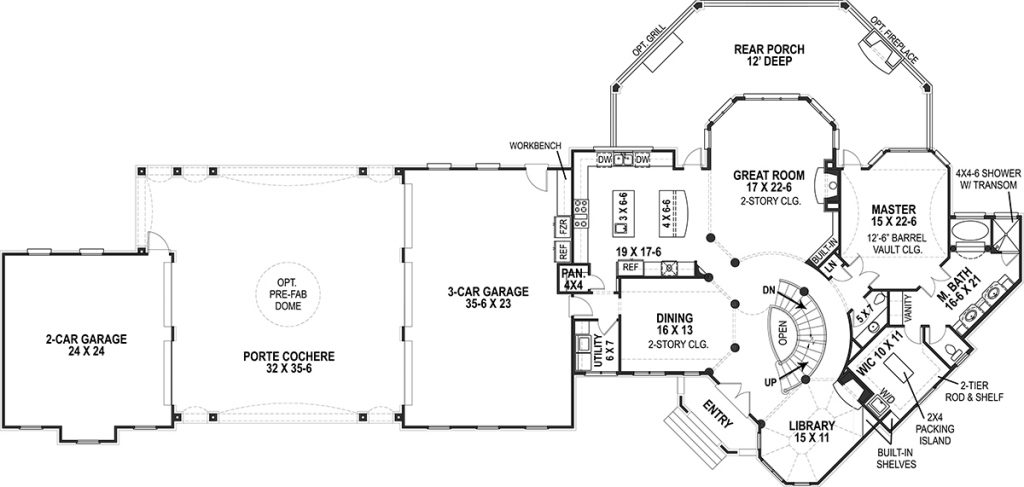
Huge Covered Porch Ready for Customization
Whatever you need or want, we can help get it done! But if you aren’t quite sure of what you want yet, consider a house plan that gives you a blank slate to work with. THD-9650 is a wonderful example of such a plan. This luxurious European home has so much to fall in love with. And to cap it all off, there is a large covered porch with room to add whatever you’d like. While the plan comes with the option to add a grill and fireplace, there is still tons of space to dream up other things to include.
Don’t hold back with your imagination! After all, this is your dream home you’re designing. Shouldn’t it have everything you’ve ever wanted? Explore our Outdoor Living House Plan Collection to start your journey toward a wonderful home with an outdoor kitchen!
- Simple 3 Bedroom House Plans - July 24, 2024
- Transitional Home Design Is IN Right Now - September 9, 2022
- Texas Leads the Trends in Modern Farmhouses - August 19, 2022
