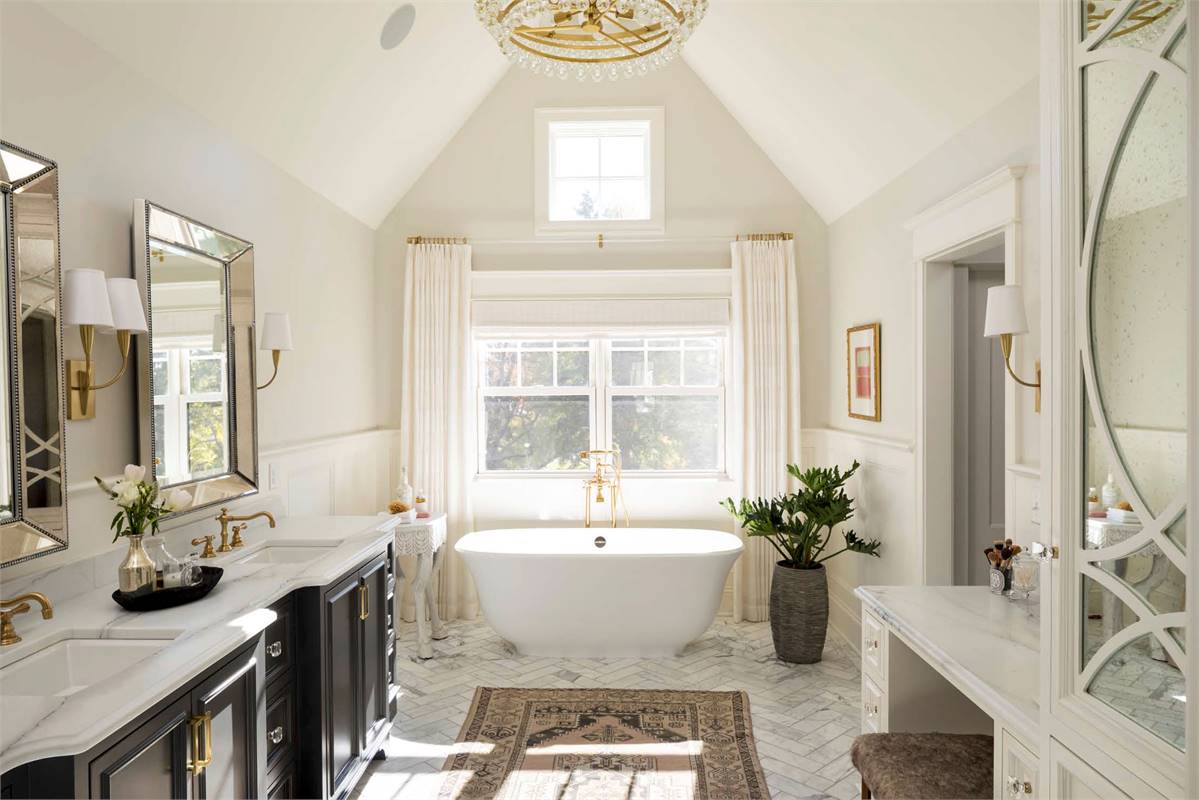
Just imagine this scenario… It has been a crazy day. You wake up early to make breakfast for the kids, make their lunches, make sure they are dressed and drop them off at school. Little Johnny is having a cranky morning and now the dog ate a bag of chocolate kisses, and you have to rush him to the vet. One of the kids forgot their lunch and you need to drop it off at school. You are exhausted and it’s barely noon. You still need to go to the dry cleaner, do some food shopping, pick up prescriptions, and clean the kitchen. Then comes picking up the kids, making an afternoon snack, helping with homework, and beginning to prepare dinner. The house is a mess, you haven’t showered, the kids are running amok, the TV is blaring, and you wonder why you can’t be that perfect mom. You know the one. The one that always seems to have it together. What does that mom have that you don’t? Well, that mom might have a luxurious master suite where she can unwind and relax at the end of the day. Self-care is one of the best things a mom can do to help be the best version of herself. So, let’s take a look at a few luxurious master bedroom suites made to help mom unwind!
Martha’s Garden
House Plan 9920, also known as Martha’s Garden, is a beautiful modern farmhouse that includes a gorgeous master suite located on the first floor. A vaulted ceiling with wood beam accents enhances the farmhouse style and provides a warm, inviting feel. And the huge 13′ x 6’7” walk-in closet can handle most wardrobes with ease.
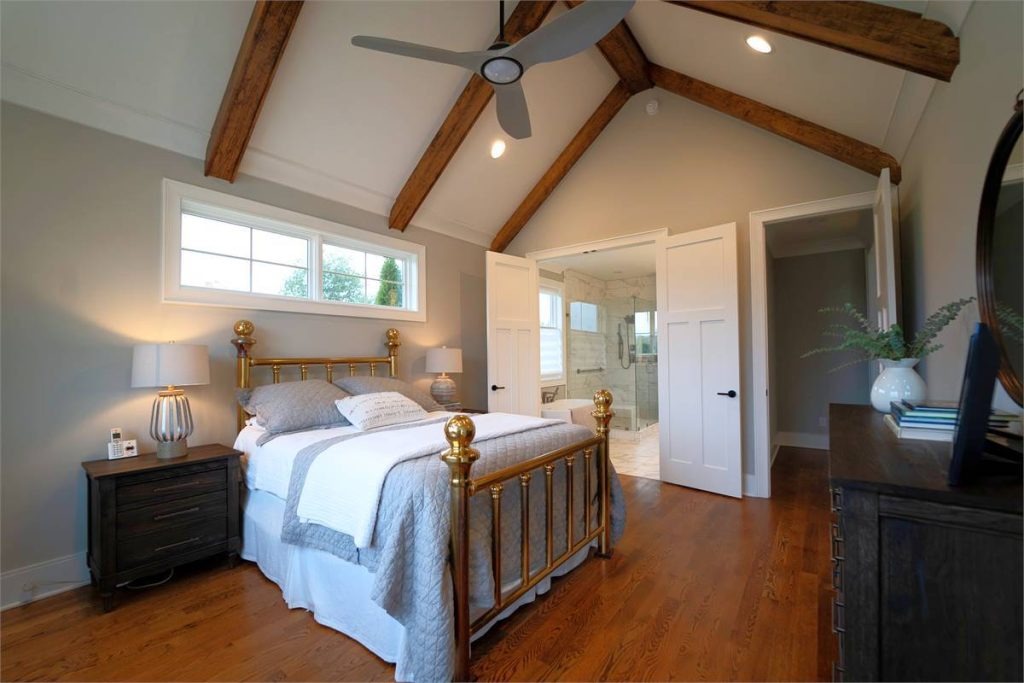
The master ensuite bathroom includes a large soaking tub, a glass walk-in shower, a double sink vanity, and a make-up area. Beautiful and serene, this bathroom is the perfect place for mom to get ready for and unwind at the end of the day.
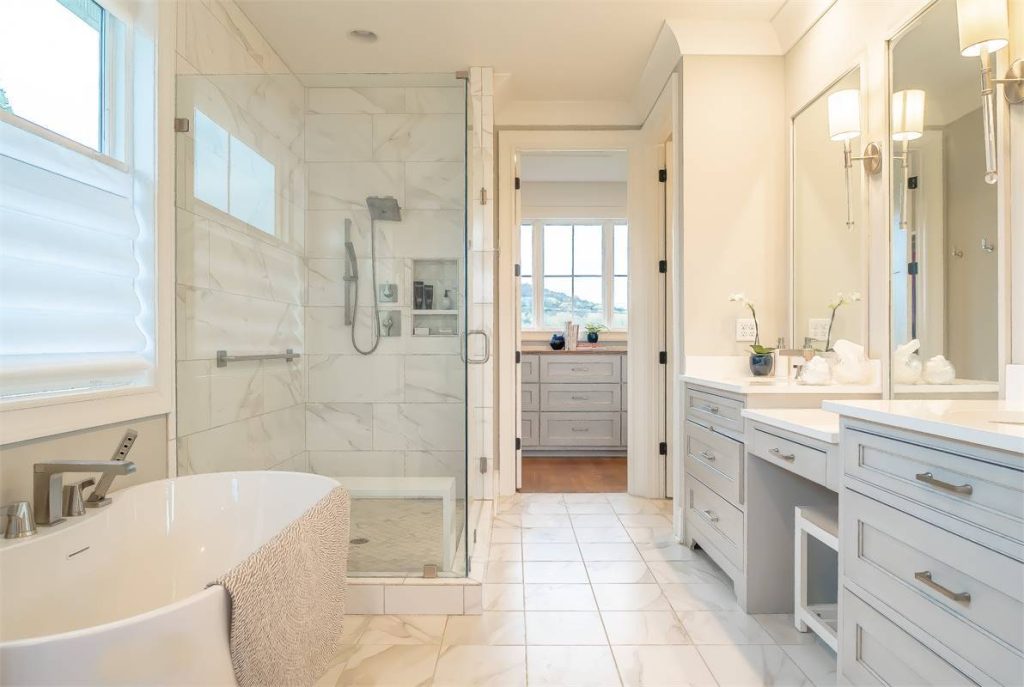
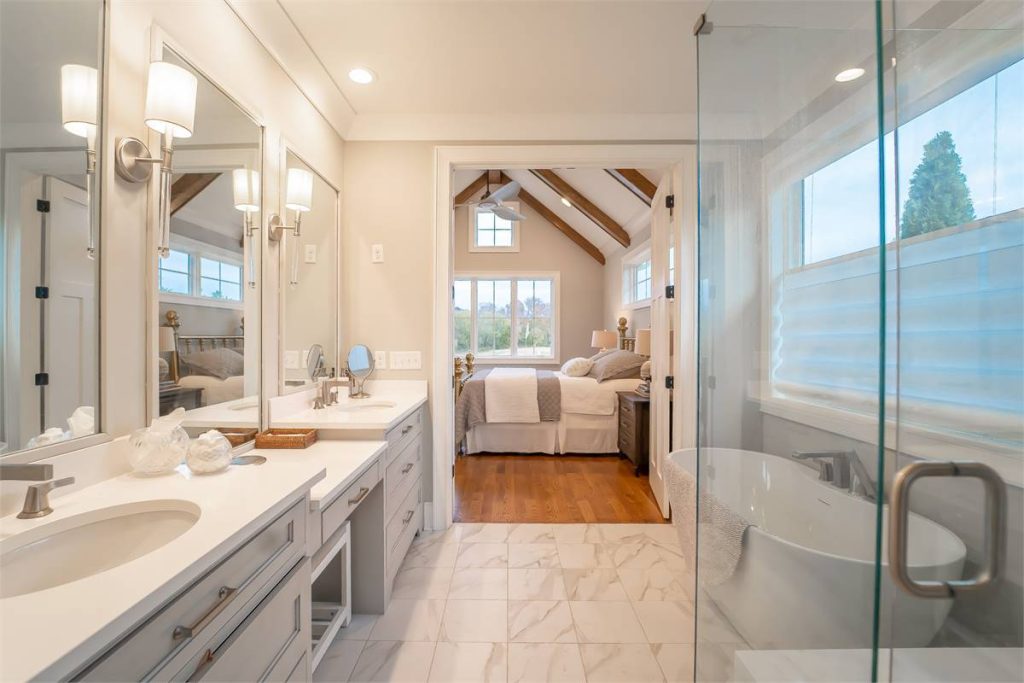
The Destination
House Plan 6583, or The Destination, is a two-story contemporary home designed for taking in views. The stunning main-level master suite includes a full window wall to open up the room and bring in natural light.
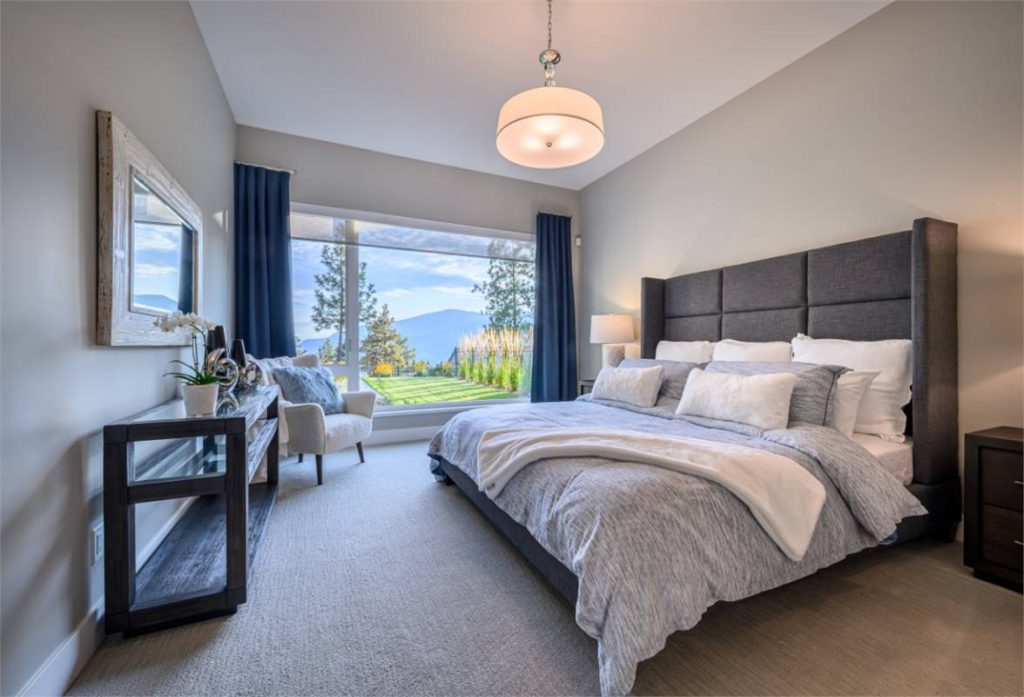
The ensuite master bathroom includes a huge walk-in closet, double sink vanity, soaking tub, and large shower. A separate water closet provides privacy.
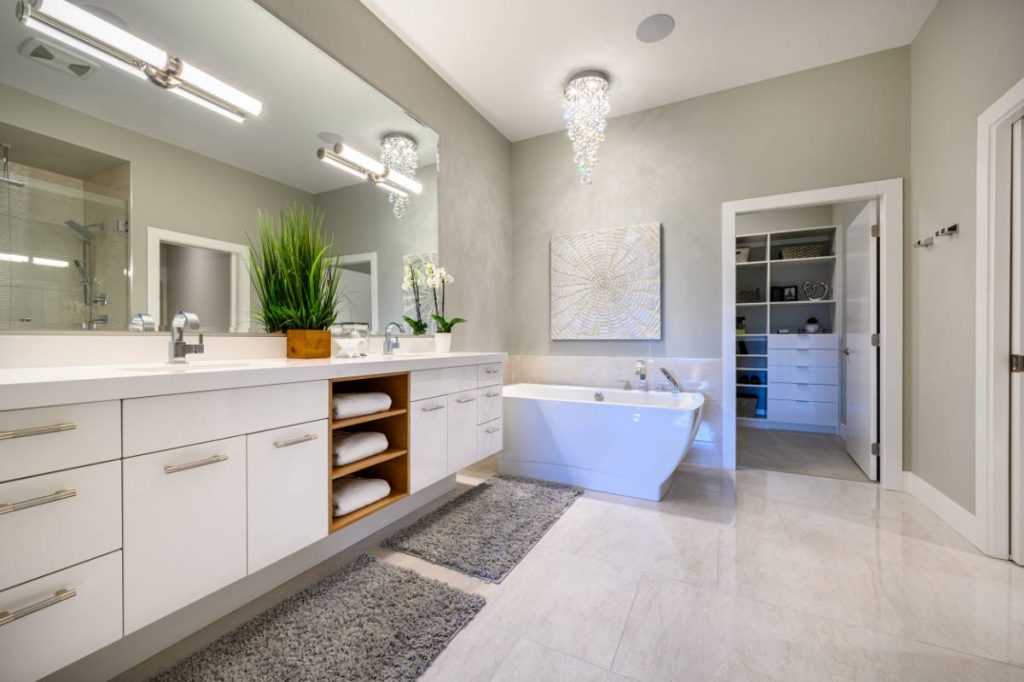
Abigail
House Plan 6607, also known as Abigail, is a luxury farmhouse exclusive to The House Designers. Offering some traditional design features, the large master suite on the second story includes a tray ceiling, a sitting area, and lots of windows for natural light.
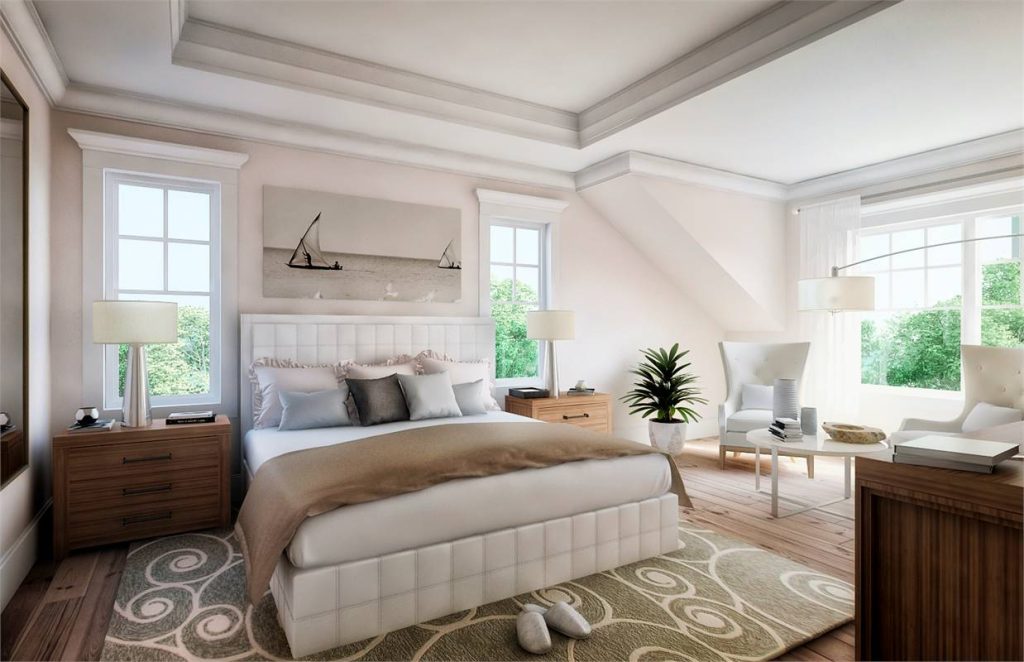
The truly beautiful master bathroom includes a vaulted ceiling, a soaking tub, a double sink vanity, a separate make-up area, and a hidden stall shower near the toilet closet for a luxurious and relaxing experience. The massive walk-through closet connects by the shower and at the front of the suite, by the private coffee bar.
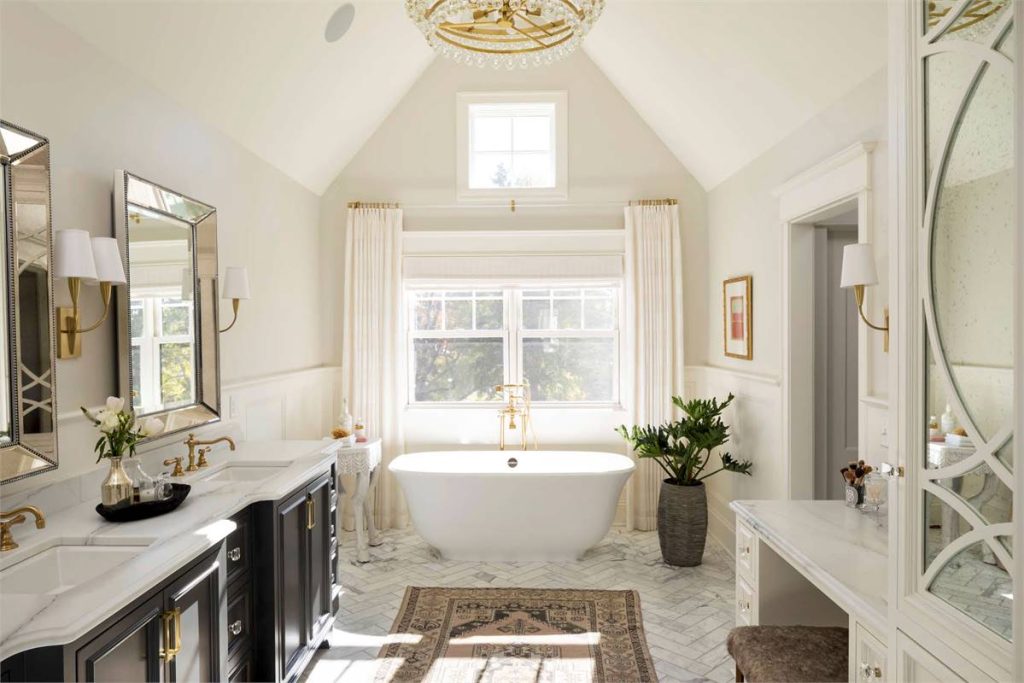
So, take heart, moms of the world! One of these luxurious master bedroom suites could be yours. Didn’t see one that appeals to you? Our talented architects and designers have plenty more where they came from! Go to www.thehousedesigners.com and reach out to one of our knowledgeable home plan advisors to help you find the perfect end-of-day getaway.
- House Plans for Small Lots - July 19, 2024
- Luxury House Plans: Features and Amenities to Consider - April 23, 2024
- NEW! See Our Digital Home Building Guide - October 15, 2023
