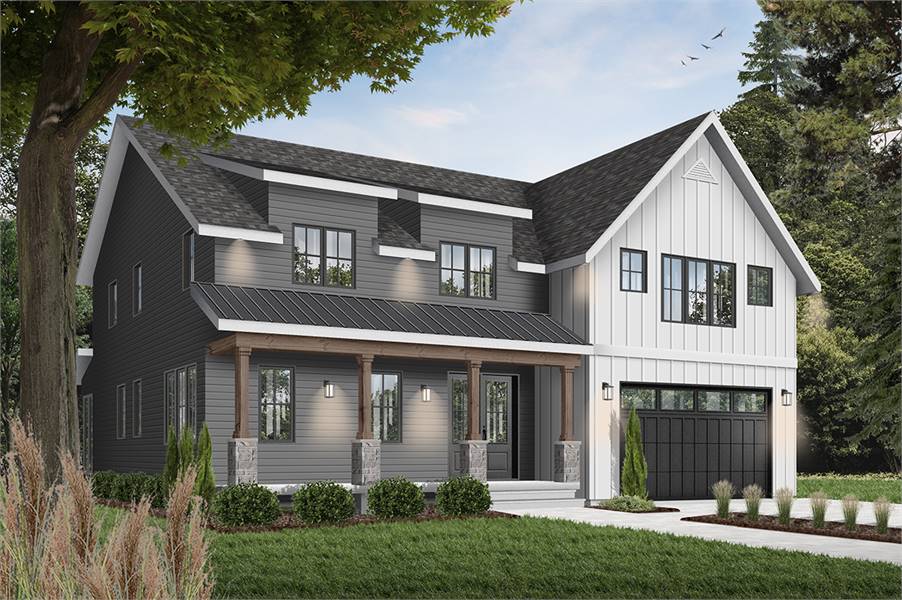
If your crew is growing, check out these homes for large families! Open spaces and multiple bedrooms mean comfort for everyone, and we think you’ll be amazed by what these layouts contain. Whether you want a sprawling Craftsman, an urban contemporary design, or anything else, we have options in every style. And each has the painstaking attention to detail we’re known for!

3,497 Square Foot, 5 Bed, 3.1 Bath Farmhouse
Finding the right plan for your large or growing family can be tough, but we can make it easier. You don’t have to go through the cumbersome process of working with architects to add bedrooms or convert spaces into extra sleeping quarters. Not only does our Advanced Search function help you narrow down our vast collection by bedrooms and square footage, it also allows you to select the features you want. Perhaps a kitchen island with bar seating would be convenient? Maybe you want your own master suite oasis? See what strikes you!
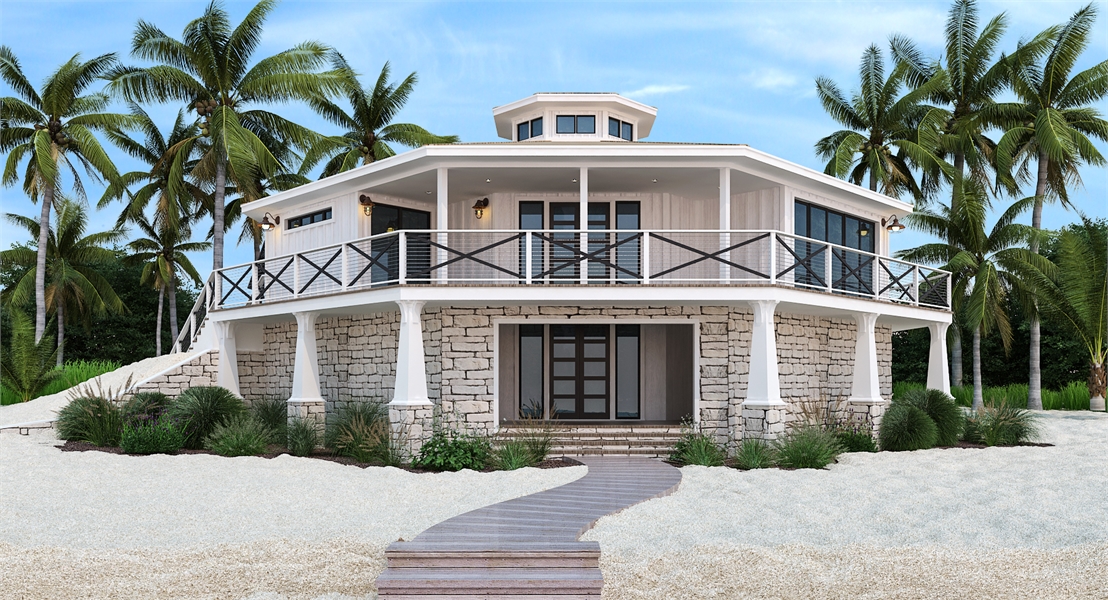
2,299 Square Foot, 3 Bed, 2.1 Bath Exclusive Design with Basement Expansion Potential
Also consider homes that allow for future expansion, like THD-8652. This design places all of its square footage on the upper level, which is boosted to take in views. The full basement allows you to add more bedrooms and shared spaces as needed!
To help kickstart your search for the perfect home, we have included a few of our favorites for large families. We’ve separated them by number of bedrooms for easier consideration. Even if none of these homes checks all your boxes, take note of what you do like. This information will help our team narrow the search even more for you. Please reach out if you need any help!
Four Bedroom Functionality
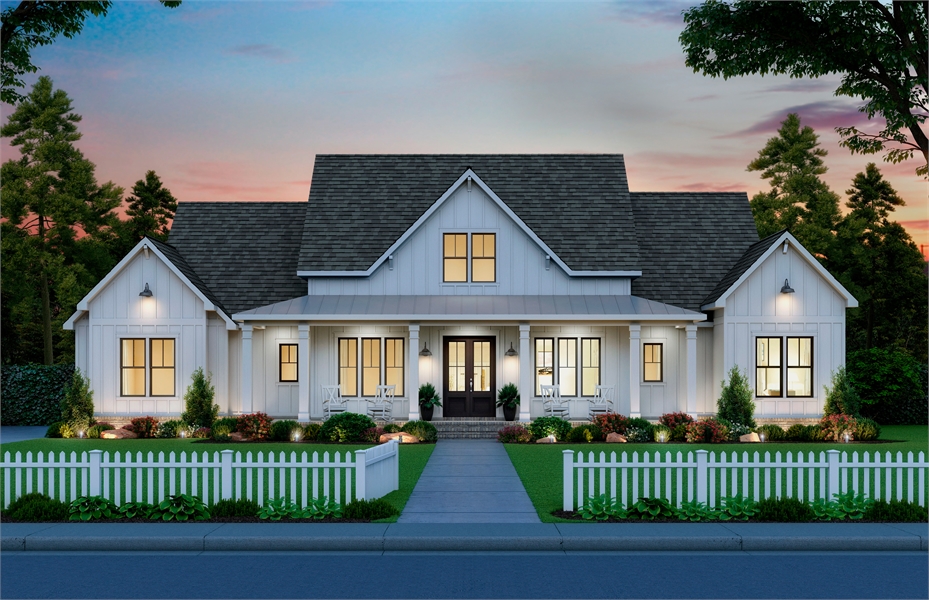
2,400 Square Foot, 4 Bed, 3.1 Bath Southern Ranch
A lot of homes have 4 bedrooms nowadays. Unless you are downsizing or buying your first home, consider 4-bedroom homes for a large family. If budget is a concern, don’t worry! We design with cost in mind, offering you the best home for the most affordable price. Just take a look at THD-7698 (above) and all that it has to offer in its reasonable square footage. In addition to the four bedrooms, there’s an office and outdoor living space!
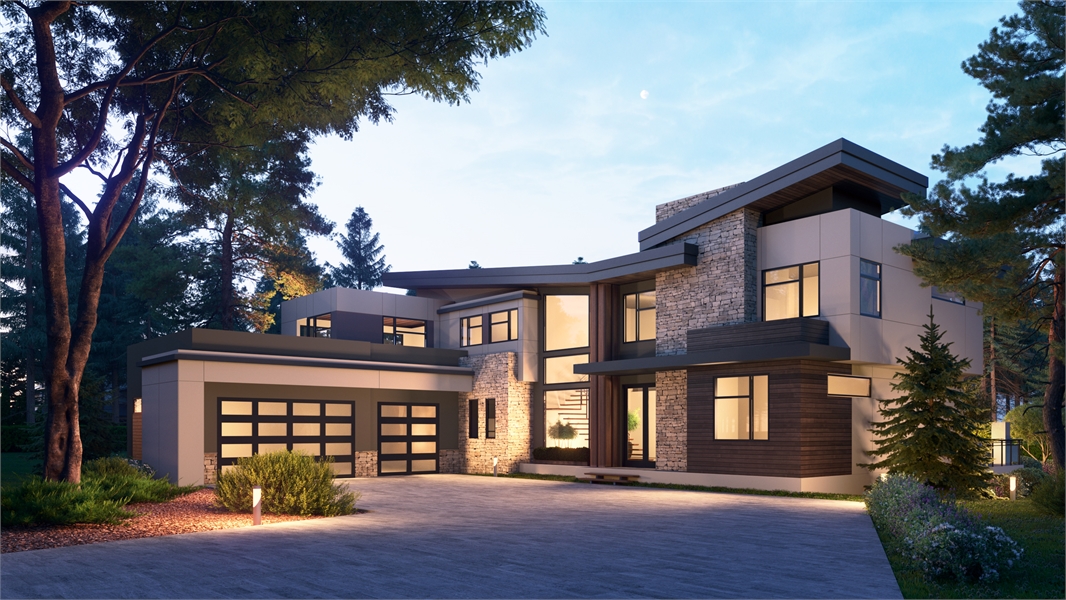
4,098 Square Foot, 4 Bed, 5.1 Bath Contemporary Design
THD-7539 (above) is a great choice if you need a 4-bedroom home for a large family. It has private bathrooms for each bedroom, and a very spacious suite on the first floor would be perfect for in-laws or guests. It also has easy access to laundry in the mudroom! You could always turn this suite into an office or gym if you don’t need a bedroom. And in addition to the master suite and two bedroom suites upstairs, there’s a rec room, full hall bath, and another laundry room, so there’s plenty of space for everybody to do their own things.
If your family is too large for or outgrows a 4-bedroom home, it’s time to think bigger! Next up are the 5-bedroom homes for large families.
Fabulous Five Bedroom Homes
As kids get older, they probably don’t want to share. Choose from among our 5 bedroom homes for large families to provide them with the privacy they want and need. If you don’t quite need 5 bedrooms yet, make one or more rooms an office or hobby space. It’s always nice to have a designated guest suite, too. The choice is yours!
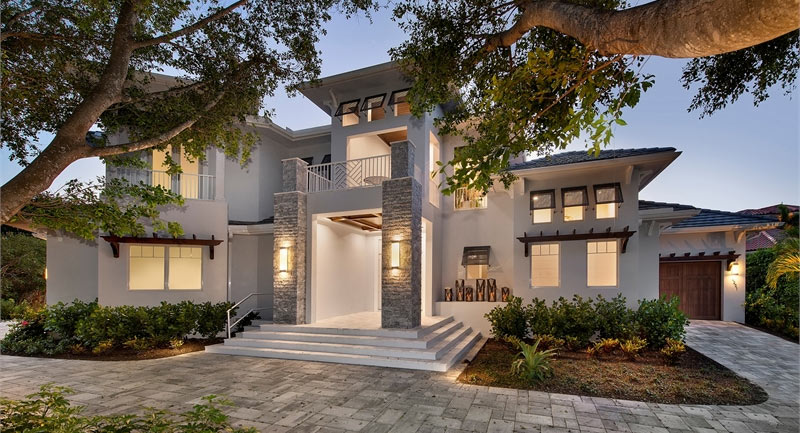
6,001 Square Foot, 5 Bed, 6.1 Bath Modern Home
Another great thing about five bedroom homes is the amount of other spaces usually included. Once you start getting into homes of this size and larger, you’re more likely to see extras. These might be in the form of a home gym, a movie theater, or maybe even a sauna! And more often than not, the garage size and storage spaces increase, too. Our designers know that a big family requires a suitable home all around.
Six or More Bedroom Homes for Large Families
With space for the biggest crowds, plans with 6 or more bedrooms are sure to amaze. From stately Southern mansions to spacious ranch plans, these plans come in all shapes and layouts. But the one thing they have in common? They’re all exceptionally unique!
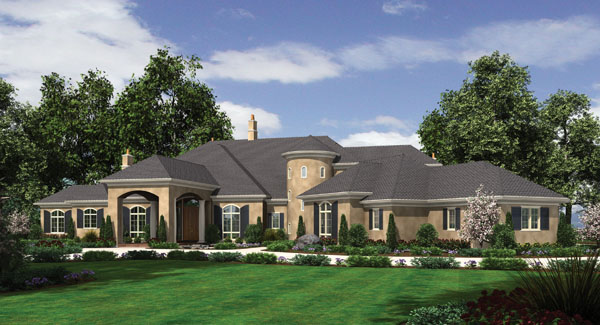
9,787 Square Feet, 6 Bed, 6.1 Bath European Plan
Check out THD-8555 (above), one of our favorite plans with 6 bedrooms. Its European/Mediterranean-fusion styling and amazing rooms leave so much for you and the family to explore. Just take a look at all the unique spaces that this home has–we know the kids will love that all the upstairs bedrooms connect to the balcony!
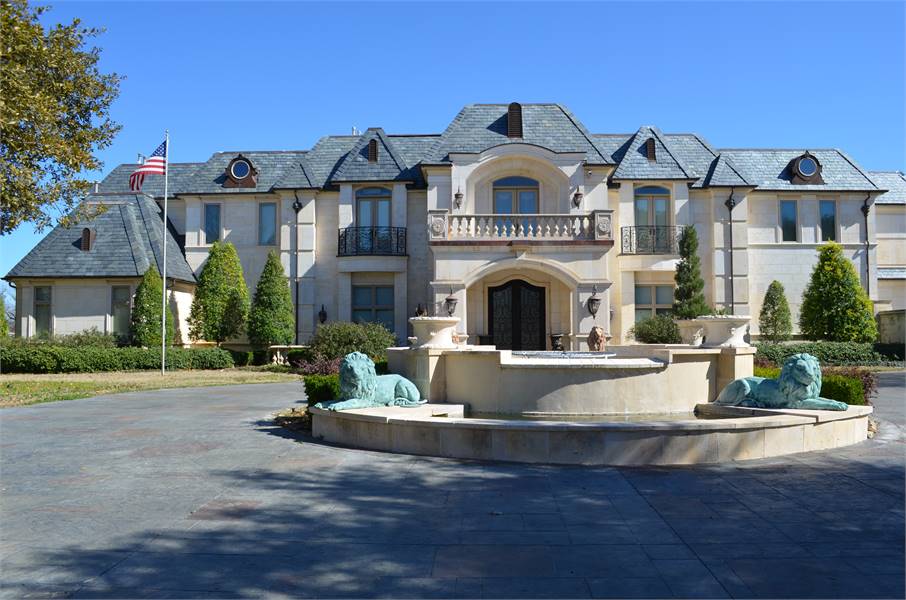
14,624 Square Foot, 9 Bed, 8.1 Bath Chateau
And if you want to really go big, just look at THD-4525 (above). This home has 9 bedrooms. With this much space, you could have your whole family and even the extended family over for the holidays… and you’d still have room to spare!
While it is easy to get caught up looking at the fanciest and most extravagant plans, the key is to prioritize your needs and budget. Having a grasp on those makes the search much easier. Amongst our thousands of plans, your dream home surely awaits, no matter the size. We can’t wait to help you find it!
- Simple 3 Bedroom House Plans - July 24, 2024
- Transitional Home Design Is IN Right Now - September 9, 2022
- Texas Leads the Trends in Modern Farmhouses - August 19, 2022
