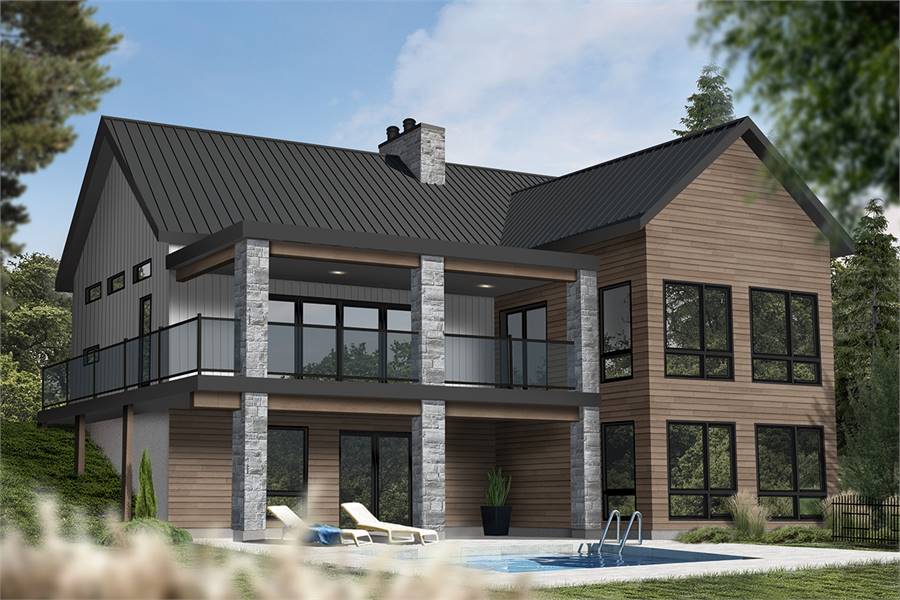
You can take your parties to the next level with these home plans for outdoor entertaining! Whether it’s just a simple covered lanai or includes an expansive gourmet kitchen with a poolside bar, our homes are engineered to serve all needs. Plus, these impressive features have been added to some of our favorite layouts. The result? A home that you will love all year long, both inside and out!
It doesn’t matter if you are the neighborhood grill master or you just want a quiet place to relax. You’ll enhance your home’s functionality by including a versatile outdoor entertainment space. Of course, your home’s value will increase as well!
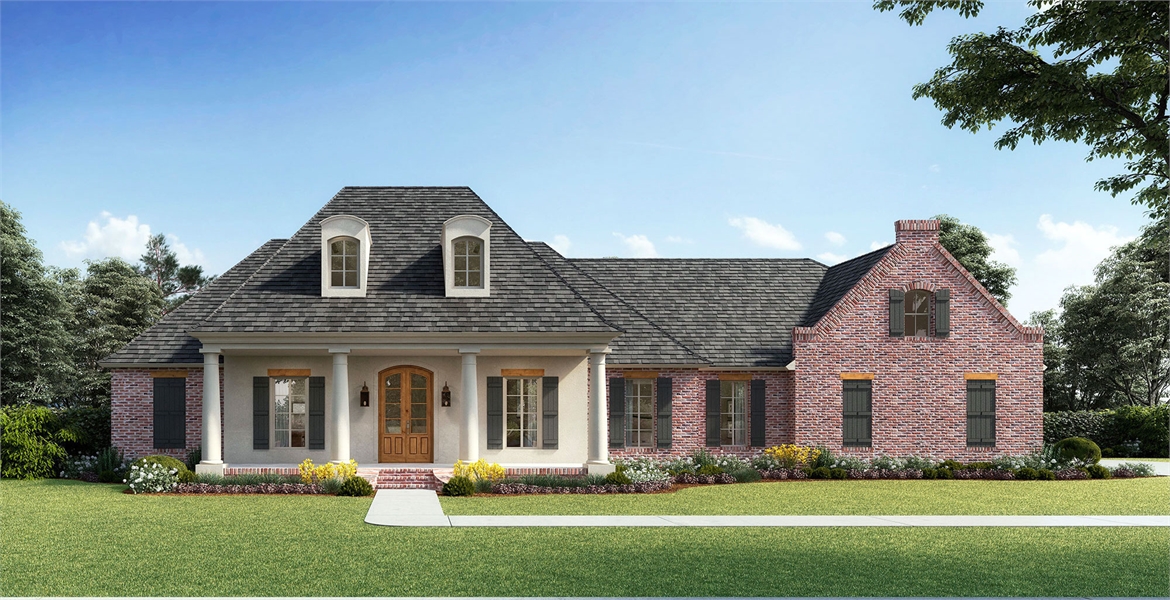
3,176 Square Foot, 4 Bed, 3.0 Bath Classic Ranch with a Full Outdoor Kitchen and Seating Bar
Explore our home plans for outdoor entertaining and see the great variety for yourself. Don’t see the perfect plan for you? Have no fear–our team of designers is ready to help add a one-of-a-kind outdoor oasis to your dream plan. Feel free to reach out and let us know how we can help!
Here are some of our favorite plans that come ready-made with some awesome outdoor spaces.
A Sleek Modern Plan Built for Views
There is nothing quite as eye-catching as a modern home. Known for their sharp lines, large windows, and open spaces, these plans can be all kinds of unique. Perhaps you’d like to take your modern home to the next level with an outdoor space? It doesn’t have to be expansive or pricey to be enjoyable. In fact, some of the best outdoor spaces are the cozy and personal areas that make you feel right at home.
THD-7550 (below) is a great example of a modern home that checks all of these boxes. Perfect for a lot with sweeping views in back, this accessible plan has plenty of space for everyone. The quaint covered patio nook has an outdoor fireplace to tie it all together. Just imagine sitting by a roaring fire, wrapped in a blanket, enjoying the crisp fresh air. It doesn’t get much better than that!
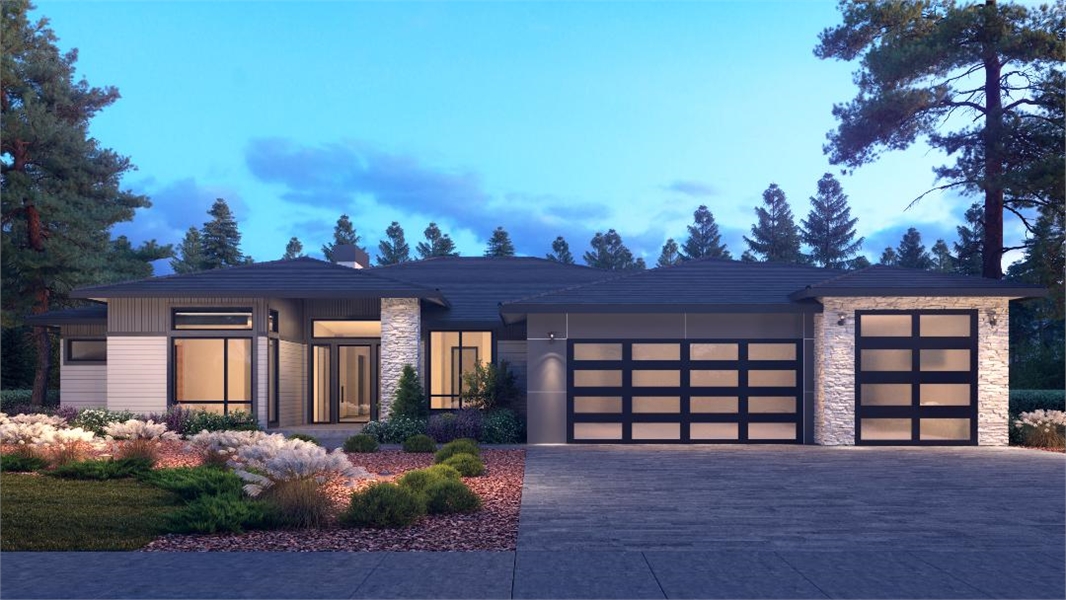
3,810 Square Foot, 4 Bed, 3.1 Bath Modern Ranch with a Cozy Outdoor Nook
Modern plans come in a wide variety to suit all tastes. Browse through our thousands of modern designs and see which ones speak to you. You’ll notice many have outdoor spaces to help blur the line between indoors and out!
Spectacular Farmhouses with Multiple Porches
Farmhouse-style homes have captured hearts for generations. Their chic designs often pair rustic features with welcomingly open spaces. Some of our most award-winning plans are in the farmhouse category, and we love each one as much as our customers. Explore these amazing homes and see for yourself why farmhouse plans have taken the country by storm!
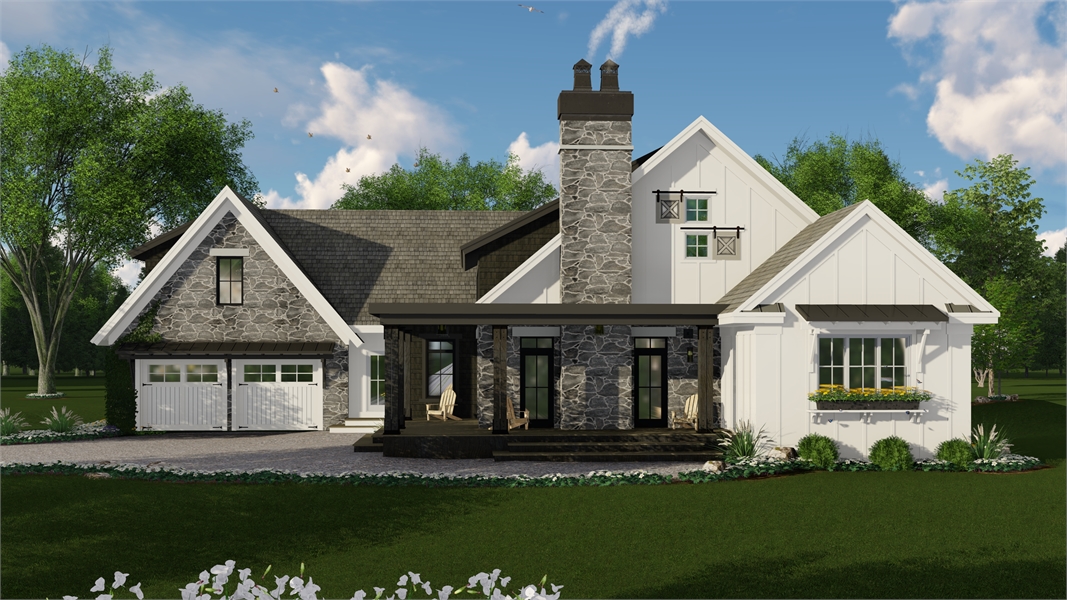
2,483 Square Foot, 3 Bed, 2.1 Bath Modern Farmhouse Plan with Two Covered Porches
A stunning farmhouse, THD-3417 (above) impresses with its dormers, gabled roofline, and tons of good, old-fashioned curb appeal. The open layout inside makes for great parties, too! Plus, this plan has not one but two full covered porches. A welcoming wraparound porch draws you in the front, while a back porch with a double-sided fireplace offers a great place to relax.
Because they’re modeled after traditional homesteads and country plans, porches are practically requisite for farmhouse designs. You and your guests will love the welcoming feeling that a covered entrance offers. Home plans for outdoor entertaining are made for all sorts of lots, so they don’t all just have outdoor living in back!
A 2-Story Deck for Extra Fun
Take it to the next level with a multi-story entertainment space. These plans offer a solution for sloped lots, as well as double the outdoor fun and function! Think about how great it would be to relax on your upper deck that connects to the main living areas. Then you can head down to the lower patio and enjoy a dip in the pool, or whatever else your yard offers!
Multi-level outdoor entertainment spaces are great for parties, too. You can fit double the people outside, increasing your capacity and enhancing everyone’s experience.

2,424 Square Foot, 3 Bed, 2.1 Bath Modern Lake Cottage with 2 Levels of Outdoor Fun
Many multi-level home plans for entertaining feature a walkout basement. What appears as a quaint cottage from the street can actually be an impressive entertainment lover’s dream, and you can see that in THD-6372 (above). Notice this plan’s awesome wraparound deck along with the shaded patio. Spaces like these offer tons of flexibility and comfort for everyone. Take a look at some other home plans for sloped lots and see how they can make for some of the best outdoor areas.
Luxurious Affordability… The Perfect Combination
The outdoor space of your dreams can be yours without breaking the bank. In fact, the vast majority of our plans are designed with the average homeowner in mind. Our team of architects works tirelessly to create plans and spaces that incorporate some of the most luxurious features and details, while remaining mindful of the price tag. When it comes to our home plans for outdoor entertaining, each design includes a great base where you can add your own finishing touches and dress it up as much as you want!
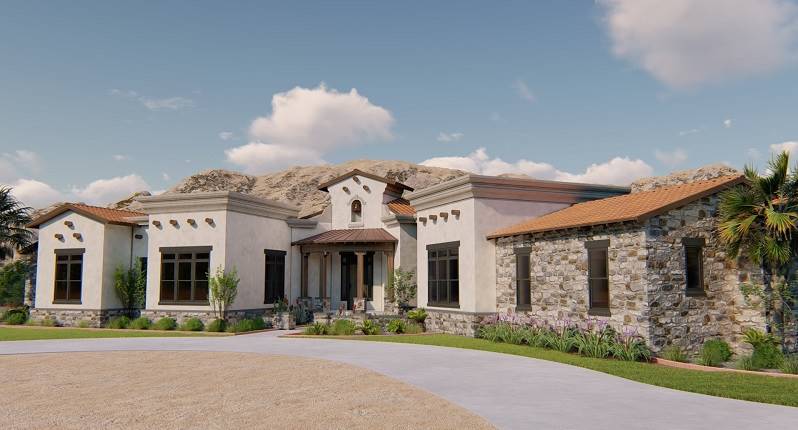
2,413 Square Foot, 3 Bed, 2.1 Bath Tuscan Villa with a Front Courtyard and Huge Back Deck
THD-1946 (above) is a luxurious home that comes in at an affordable size. Notice the open layout and the relationship between the rooms. And pay special attention to the unique outdoor spaces in this exclusive design. A front courtyard is welcoming and functional, while a huge V-shaped deck in back hugs the outer wall and creates different zones, all ready for your finishing touches.
These designs are only the beginning of all that you will discover on the journey to your dream home. We can’t wait to see where that journey takes you, and which plan you choose as a result!
- Simple 3 Bedroom House Plans - July 24, 2024
- Transitional Home Design Is IN Right Now - September 9, 2022
- Texas Leads the Trends in Modern Farmhouses - August 19, 2022
