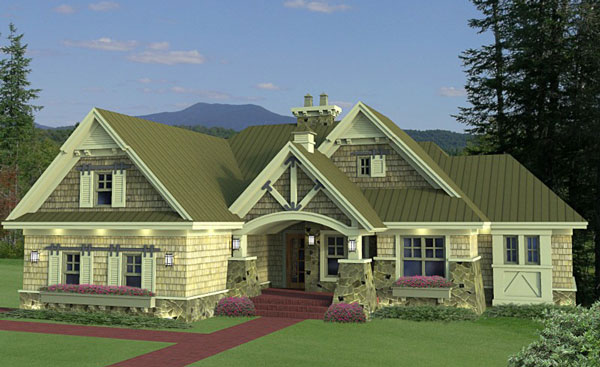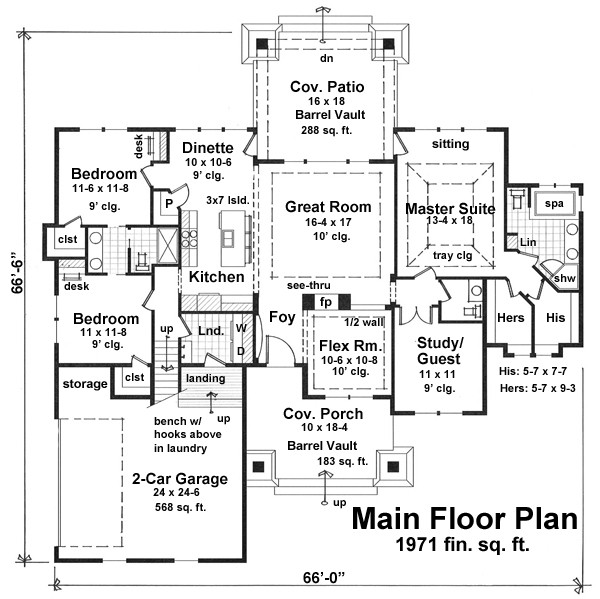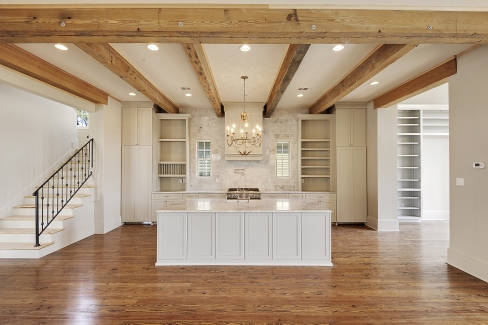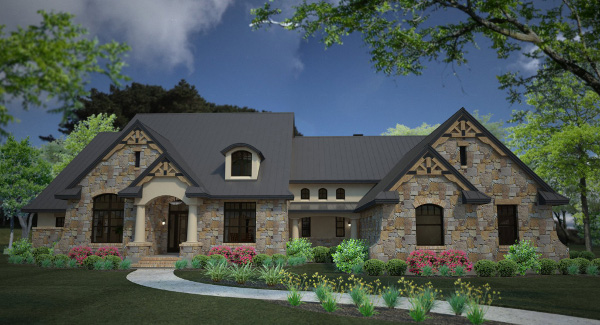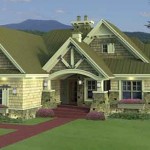
Styles change as time goes on and our wants and needs evolve. And since homes are a lasting investment, you’ll definitely want to find a house plan that suits you perfectly. Step into an older house—there are still plenty from the 1800’s being lived in today, even with some original fixtures!—and you’ll see just how much our tastes have transformed. But what’s most important for people at this very moment, and where are we going for 2016?
This brand new Craftsman House Plan 9663 features an open floor plan and split bedroom layout. It has a beautiful covered patio with vaulted barrel ceiling.
Open Spaces
This should come as no surprise, since homes have been incorporating great rooms for a number of years. The advent of modern building products that increase efficiency have allowed us to use fewer walls and bigger windows than our forebears would have needed out of necessity. Most people enjoy open spaces since they allow more of the room to be utilized at any given time, so new home designs will continue to merge the kitchen, living, and dining areas by keeping barriers between them to a minimum. Of course, there are those who prefer a more compartmentalized, traditional layout. There are some new plans that have closed-off living rooms, though usually in addition to the larger great room.
Decorating individual areas is much simpler because each one can have its own design scheme. To maintain the flow of open space, you should try to keep the theme similar throughout. A comparable color palette is a great place to start, but knowing how to divide without visually chopping up the spacious atmosphere is also very important. An island is perfect for separating the kitchen without blocking the view, and arranging seating in a couple smaller circles is more appealing for larger great rooms than having a single large, impersonal loop. The key is to maintain openness from seated eye-level.
This exclusive House Plan 9625 features a clean, yet classic interior design. Enjoy beautiful photographs of this new home.
Transitional Style
Modern looks are in, but for those who appreciate the finer details of a craftsman or country house, contemporary fixtures would clash. For all the focus on clean lines and simplicity in current design, the best-selling house plans still flaunt classic details and are far from modern on their own! So what’s a homeowner to do? Go transitional!
Bridging the gap between contemporary and traditional, transitional fixtures will find themselves right at home in almost any setting. Take the kitchen, for example. You can match more traditional elements like cabinets with a transitional faucet to keep your design feeling crisp and clean rather than dated. While modern works in modern homes, traditional designs can age, and it’s harder to match them since there are so many different styles that fall into this category. Build with a transitional design in mind and you get the best of both worlds.
Fireplaces
Our need for them waned, and yet we’re seeing a huge resurgence in household fireplaces going forward. In addition to providing heat and adding a comfortable, rustic ambiance wherever they’re included, fireplaces are finding a new role as focal points. Open spaces definitely have their bonuses, but sometimes they can feel disorganized even when totally neat. The missing element is a clear focus, somewhere that the eye is drawn to so it doesn’t wander aimlessly, and fireplaces fill that need.
As the heart of the home, it makes sense that fireplaces are seen in great rooms fairly regularly. But more and more, we’re seeing fireplaces added into master suites—in both the bedroom and bathroom! Beyond the interior, more houses are being designed with outdoor living spaces, and this is a natural place to add a fire. With the full range from traditional to modern, in wood-burning, gas, and electric models, fireplaces are more versatile than ever before, so we will continue to see them being incorporated.
This brand new ranch House Plan 9658 features a beautiful Craftsman exterior and functional open floor plan with every amenity a growing family needs.
Universal Design
With an aging population and the economy making it less common for people to imagine moving into a new house with every life stage, building a home as much for now as for later is becoming the norm. A universally designed home is one that works with all levels of physical ability, and it creates an ideal environment to grow old in.
The rise of universal design has translated into both large and small changes in homes. For starters, the master suite is typically on the main level, and walk-in showers are being included in more designs than ever before. As far as hardware goes, knobs are definitely out and levers and handles are in. If you go into a new home and you aren’t sure why something is the way it is, chances are it’s to make the house more practical for all. That’s why split-level countertops and roll under sinks are finding their ways into current designs, and why door knobs have largely fallen out of fashion.
In conclusion, new home design trends of 2016 continue to build in the same direction as we’ve seen in the last couple years. Keeping everything open is still a major concern, which can be achieved both by the house plan itself as well as interior design choices, one of which is the inclusion of transitional styles that provide clean, uncluttered lines suitable for a variety of interiors. Offering visual focus, fireplaces are being employed more than ever in recent history. Due to social and economic reasons, the use of universal design will only continue to grow. The result is a trend toward the most comfortable and functional home yet, so stay tuned to see how house plans and interior designs continue to change!
Begin your search for your Dream House Plan!
- The House Designers Supports Hurricane Harvey and Irma Relief Efforts - September 25, 2017
- Tiny House Plans Go Mainstream - October 8, 2016
- 10 Mistakes People Make When They Build Their Own Homes - June 24, 2016

