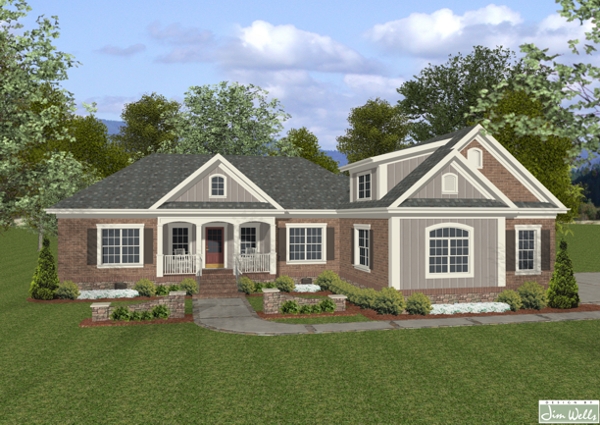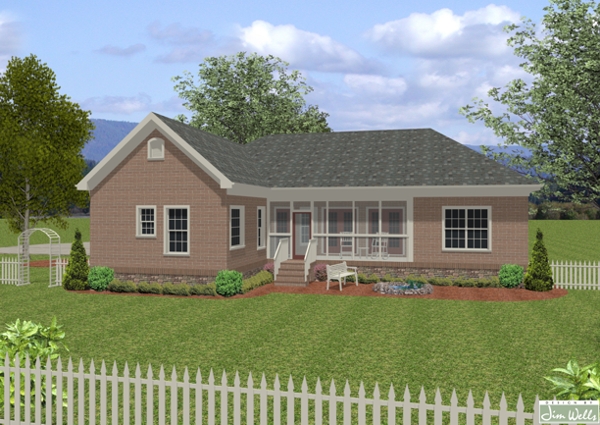The Wellsley Cottage-B is a delightful 1,800 sq. ft. house plan that is offered in two very distinct elevations. A quaint siding version is reminiscent of arts and crafts styling which is the THD-APS-7675. While this brick and siding version is a little more Traditional. The side entry garage offers parking for 3 cars or 2 cars and an ATV, lawn tractor, golf cart…the possibilities are endless! A covered front porch welcomes you home. Once inside, an incredible 16’x22’1†family room flows into an eating nook and kitchen perfect for entertaining. Off the kitchen is a flexible room which could be a home office, dining room or guest room…you decide! Easily accessible from this area is a full bath and spacious laundry room. Hidden in a private corner of this home is a roomy master suite with a sitting area. Other amenities are his-and-hers closets and a master bath with garden tub, shower and double sink vanity. The master suite has its’ own entrance to a screen porch which is also accessible from the family room. What a great place for coffee and the morning paper!
Two additional bedrooms on the opposite end of the house share a Jack-and-Jill bath and have an abundance of closet space. The 503 sq. ft. bonus room over the 3-car garage is truly a bonus! Once again, this space offers unlimited potential for any number of uses.
- Preparing Your Home for the Fall - September 10, 2021
- New England Inspired Homes - March 3, 2020
- Wrap up the Holiday with the Perfect House Plan - December 15, 2016


