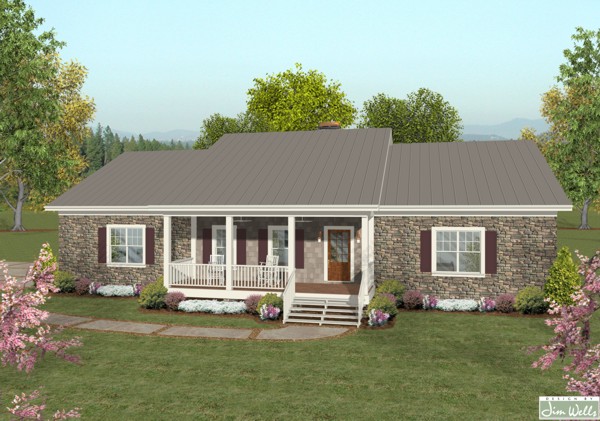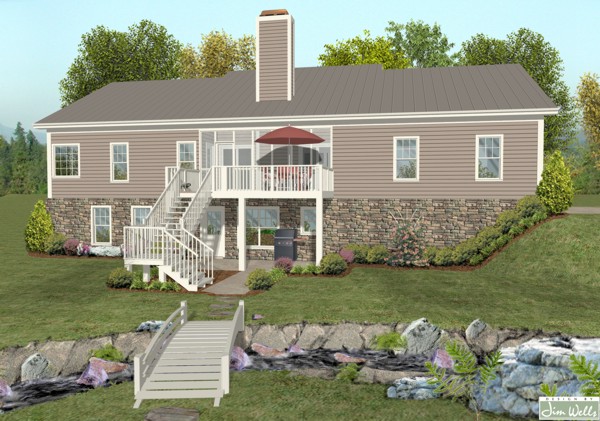This unusually versatile “ranch” offers both beauty and an array of superb features. The Creekstone is boasting 1,500 square feet, this carefully designed home includes a country kitchen, spacious family room and a guest room as well as a luxurious master suite. An enormous future 1,361 sq. ft. bonus area and optional finished 1,763 sq. ft. basement offer unlimited possibilities.
A three-car garage with work area leads into the country kitchen. Here a center island with a sink and dishwasher makes meal prep and clean-up a breeze. The spacious 21’8†x 15’4†family room is ideal for entertaining. Follow the steps down to the basement where a whole new world awaits! A family recreation room has plenty of room for a pool table and a home theater is right around the corner! And if you get the “munchies†during the movie, no problem! There’s a snack bar included in this space! But this optional basement is not “all play and no workâ€. There’s a home office and exercise area located on this level also! Rounding out this level are two bedrooms, a bathroom , laundry room and mechanical room.
The 1,361 sq. ft. upper level future bonus room could serve any number of purposes from play room, study, library, craft room, storage…the list goes on and on!
- Preparing Your Home for the Fall - September 10, 2021
- New England Inspired Homes - March 3, 2020
- Wrap up the Holiday with the Perfect House Plan - December 15, 2016


