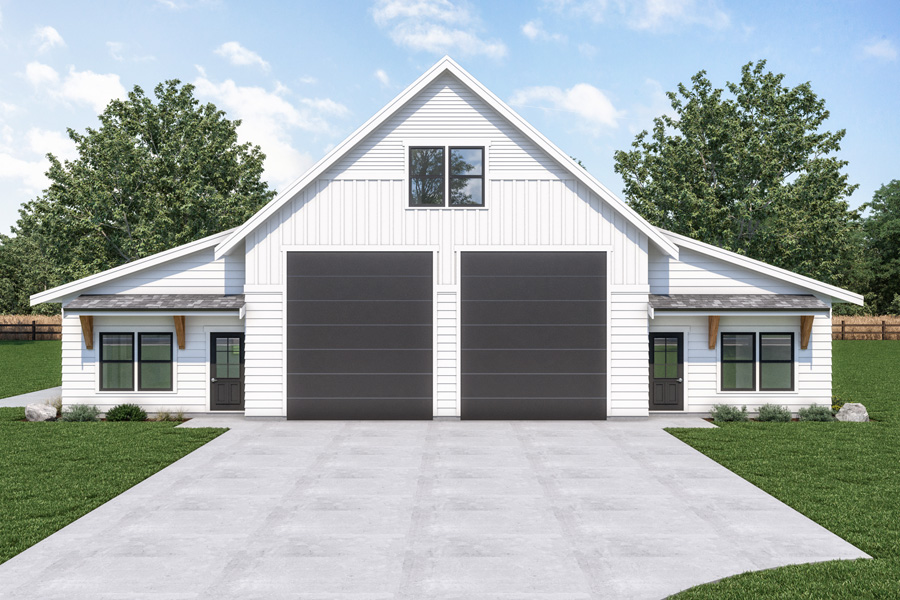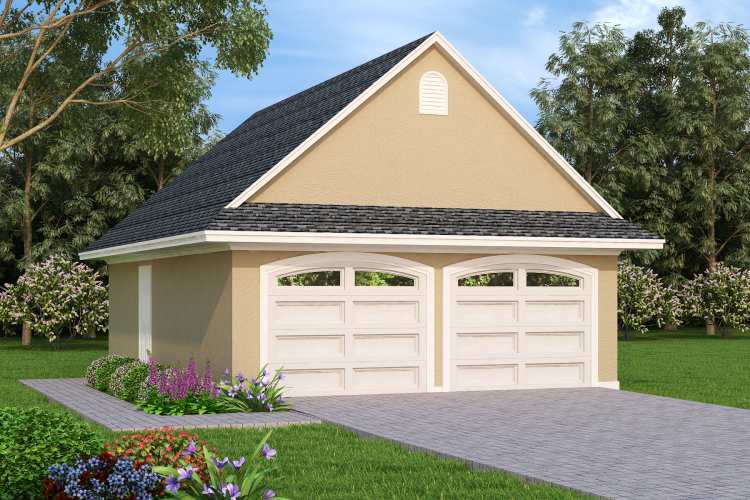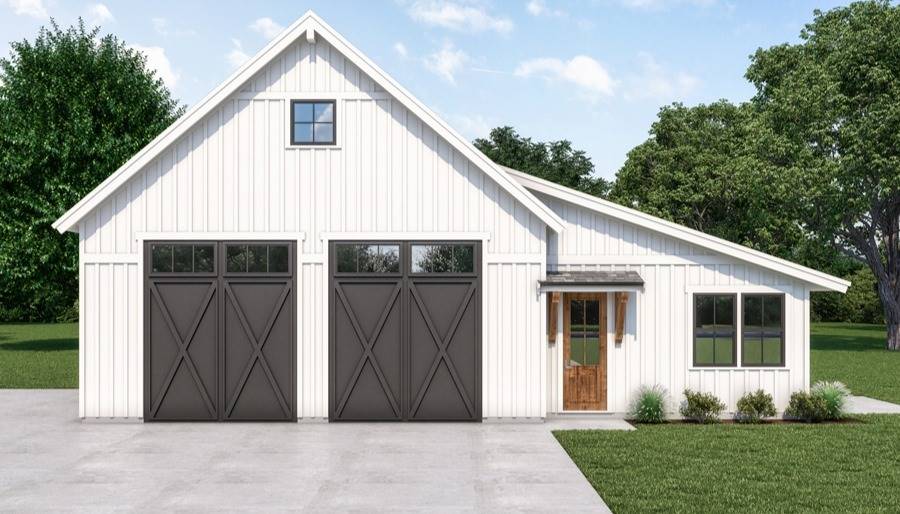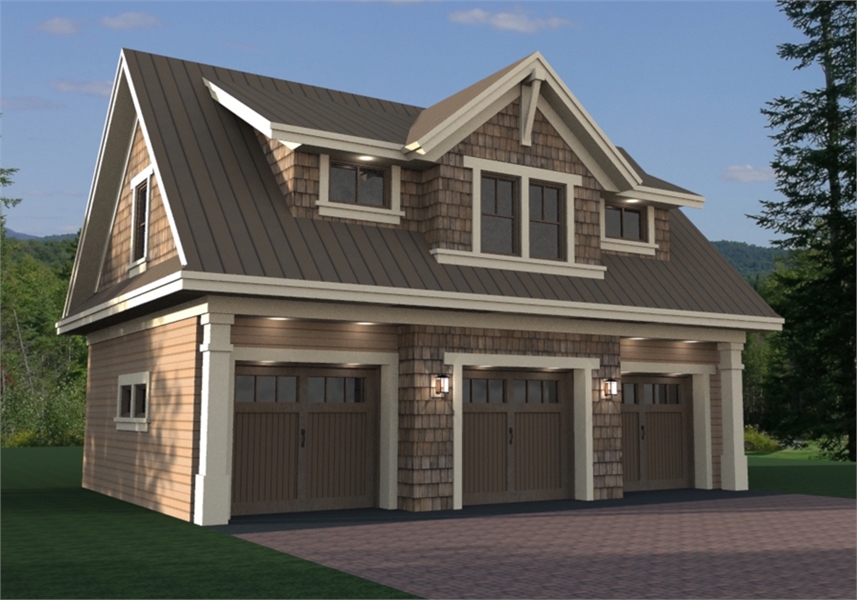
Whether you have an older house without a garage or you are designing your dream property with a detached garage or two, check out these garage additions for any home. They are made to be versatile in style and offer unique potential, and some even have functional surprises hidden within! Explore all the options for yourself and imagine the possibilities that something as simple as a garage can bring. You won’t be disappointed!
Adding a garage to your existing home or chosen house plan is easier than you might think. And it’s often quite affordable, too! Coupled with the fact that it can increase your property value, the decision to add the perfect garage becomes a no-brainer. Let us show you just a few of the options we offer.

RV/Boat Garage with an Apartment with 784 Square Feet, 1 Bedroom, and 1.0 Bathroom
The House Designers brings together some of the world’s most unique and amazing home plans. Big and small and in all kinds of styles, we have something for everyone. We’re proud to be an all-inclusive spot for residential blueprints! Whether you have a question about features and finishes or a customization/modification request, we are happy to help. Let us know how we can get you started on your journey today.
It’s time to see a few of our favorite garage additions for any home. While we have thousands to choose from, these are some customer favorites. Appreciated for their value, convenience, and affordability, we think you’ll love them, too!
Start with the Basics
Not everyone needs an elaborate garage for their home. If you do, keep reading! But if you don’t, no worries. There are plenty of good, basic garage additions for any home. The first step to deciding what is right for you is to identify your needs. How many cars are in the family? Do you have any equipment that needs shelter from the elements? What kind of additional storage are you looking for? How much space do you have to work with? Perhaps you want a garage addition to add a man cave or workshop. If so, what do you have in mind for that?
Answering all these questions can help you zero in on the perfect garage addition that checks all your boxes. It can also help us narrow down the search for you, if you prefer.

2-Car Garage
Take, for example, THD-2996 (above). This lovely detached garage would make an easy addition to any house. Designed in a very neutral style, it can be outfitted with your choice of finishes to help it perfectly match your home. It features 2 stalls of parking with large walk-in storage closets in back to answer the basic needs of most families. Like this plan but need something a little different? Just let us know how we can customize it for you, or we can find a similar plan that suits your needs better.
Add Some Living Space
Many folks utilize garage additions to add living space. Instead of worrying about making renovations to your home, you can build a new structure nearby that has what you need and avoids that stress. These garage plans with living space offer so much convenience! Just think about how nice it would be to offer your guests their own private quarters to retire to at the end of a long night. Or you might even consider using it as an apartment for rental income. A few extra bucks every month can go a long way toward the mortgage or other home expenses!

Oversized Garage with an Apartment with 612 Square Feet, 1 Bedroom, and 1.0 Bathroom
THD-8733 (above) is one of our favorite garage additions for any home. Of course, it’s a hit with our customers, too! The wonderful farmhouse look matches the most popular home styles sweeping the nation. And on top of having 2 garage stalls with oversized doors great for large equipment or trucks with high clearances, there’s a full apartment on the side. Complete with a living room, kitchenette, bedroom, and full bath, this plan packs quite the pleasant surprise. Just imagine all the headaches having this extra living space could save.
The Sky’s the Limit with Upgrades
Perhaps the best thing about garage additions is that they can truly be whatever you want. Depending on your budget and needs, we can craft practically anything you can dream of. We’ve done unique requests such as horse stalls and drive-thru parking for boats, RVs, and tractors! Some of these plans are even large enough to be homes all by themselves, but they feature their garage spaces so prominently that you might not realize they offer so much at first glance.

3-Car Garage with an Upstairs Apartment with 934 Square Feet, 1 Bedroom, and 1.0 Bathroom
THD-1994 (above) is one of those plans. With 3 stalls of car parking and tons of area for storage, the first floor of this plan is a car person’s dream. It also provides a second level of fully finished living potential! Head up the interior stairs to reveal a huge apartment with 934 square feet. There’s a full kitchen, bedroom, bathroom, and even a family room with a fireplace. That’s so much more than many one-bedroom units offer in apartment complexes!
No matter your home or garage needs, The House Designers has your back. You tell us your dream and we’ll help make it come true. It’s as simple as that!
- Simple 3 Bedroom House Plans - July 24, 2024
- Transitional Home Design Is IN Right Now - September 9, 2022
- Texas Leads the Trends in Modern Farmhouses - August 19, 2022
