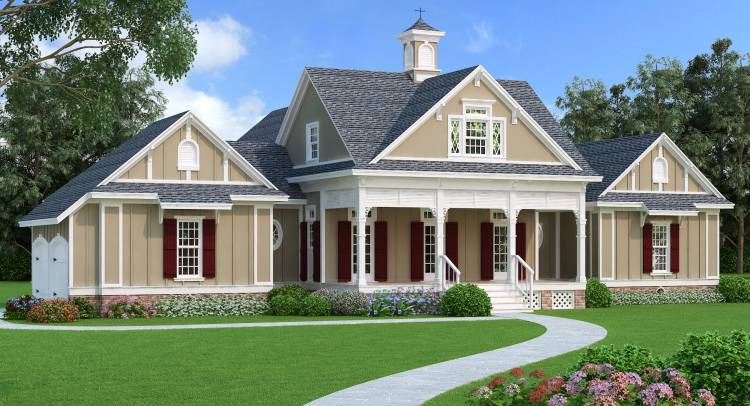
It can be difficult to choose your new home when there are so many great options out there. In our effort to provide great house plans for every single potential purchaser, we’ve recently added a diverse bunch of homes that we know will appeal to our customers. Take a look to see what our architects and designers have been up to, and maybe you’ll find your dream home among our newest offerings!
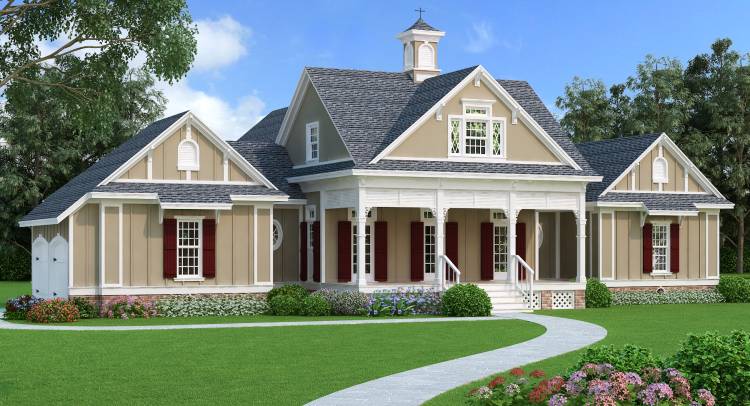
Oakleigh Manor – 2118
This charming plan boasts a Craftsman take on a farm house exterior that will be right at home in the country or the suburbs. Front and back porches adjoining large windows help to connect the house to its property and make it perfect for a carefully chosen natural lot. A weather vane sits atop the center of the roof to complement its rural appeal, but far from being old-fashioned, this home has everything you want and need!
Inside, you’ll find traditional features alongside more modern elements. The foyer is flanked by the dining area and the kitchen, which has built-in appliances and a galley-like shape that makes it possible for two people to work efficiently doing prep and cooking. The open corner has bar seating, and there’s also a buffet counter opposite the kitchen, across the gallery hallway, providing a natural place to lay out a spread when hosting or leave snacks and lunchboxes for family members on the go. And be sure you don’t overlook the walk-in pantry—it easily multiplies the food storage space for the house!
The master suite is on ground level and includes two large walk-in closets—one accessed through the bedroom and the other through the bathroom. The suite is spacious and bright, with a raised ceiling and large windows. And keeping with today’s most in-demand features, the bathroom has his and her sinks, a separate tub and shower, and a water closet.
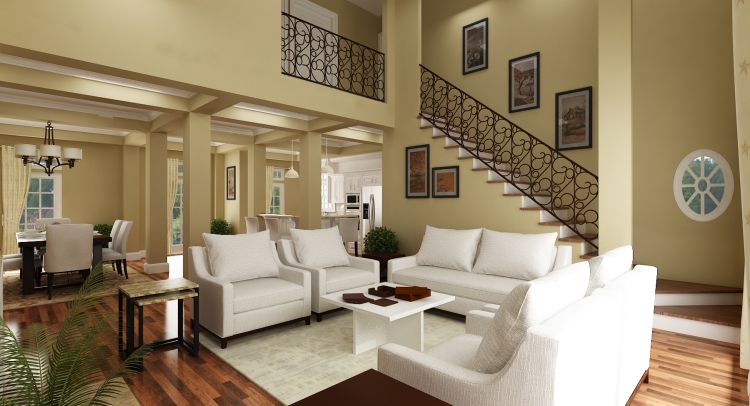
The stairs are through the living room, which is across from the foyer and has a fireplace as well as built-in bookshelves. Immediately upstairs is more integrated book storage on the library balcony, which overlooks the living room and leads to the two secondary bedrooms. Each of them has its own walk-in closet, and they share a Jack and Jill bathroom.
Oakleigh Manor – 2118 is special in that it has a wide façade but isn’t very deep, making it a great choice with plenty of curb appeal for a shallow narrow lot. What’s more, it is also made for energy efficiency; with exterior walls two inches thicker than usual, there’s room for more insulation. This plan is made for comfortable family living, and we know it’ll be popular!
Large and spacious, this plan notably includes two full master suites with his and her sinks, stall showers, and separate water closets. With one on the first floor and another upstairs, this is the perfect farmhouse for multigenerational living. There’s an elevator by the stairs to ensure that everybody can safely use all shared spaces, and so laundry from downstairs can easily be brought to the second-story laundry room, which is in the best position to serve the needs of the majority of the household.
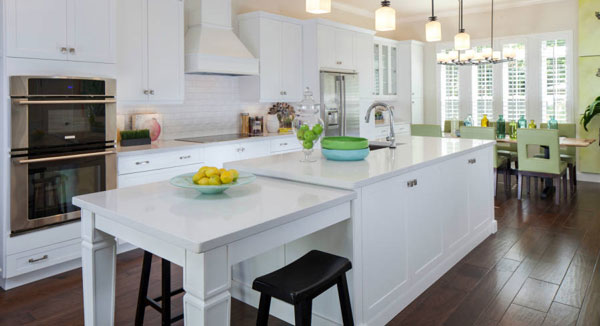
The first floor features an expansive eat-in galley kitchen with an eating bar, so it easily accommodates quick meals as well as sit-down dinners. Across the foyer is the great room, with a half bathroom conveniently situated in between. Both of these rooms incorporate plenty of windows for natural lighting, and the kitchen even connects to an outdoor kitchen on the back porch through a folding glass wall. For those who want a more intimate space in this very open home, there’s a formal parlor that has access to the great room through French doors.
Upstairs, there are two good-sized secondary bedrooms and a full bathroom for them to share. An activity room is also located here, and it creates a homier feel on the second story by providing shared space.
At 3,186 square feet, White Horse is a big family home, but it incorporates features that you usually only see in much larger houses. It is a plan full of happy mediums, from its split master bedrooms, to its inclusion of both open and formally defined living spaces, and to its divided public and private quarters across both floors. And you just try to find an elevator in another home of similar size!
Perhaps you could tell from the name that this home is contemporary in design. It’s also perfectly suited for our modern lifestyles and has a split bedroom arrangement that’s perfect for families with older children. The entire floor plan is contained to a single level, so it’s also great for owners who intend to live in the home into old age.
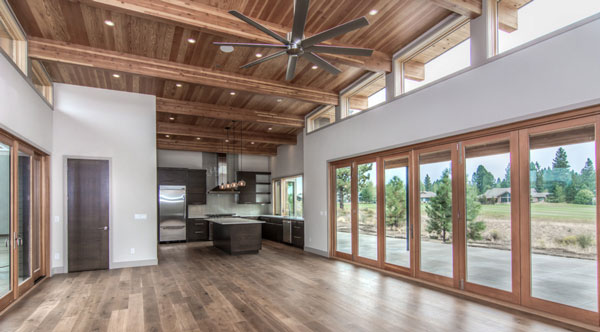
The master suite is located on one side of the house, and it has a large bathroom that includes a separate shower and tub. The massive walk-in closet is accessed through the bathroom. The bedroom itself connects directly to the back terrace, making it easy to enjoy a beautiful day right from the start. There’s also a study adjacent to the master suite, which could be a great office for somebody who works from home.
A large mudroom with plenty of space for coats connects the three-car garage to the interior. The main living spaces are situated in the center of the house, including the L-shaped kitchen with an island eating bar, the dining room, and the great room. There are no physical partitions to divide this central area, so you can create your own with furniture and let your interior design set the tone you want.
Finally, the two other bedrooms include their own full bathrooms, ensuring that everybody has his or her own space. They are separated by a game room that can be closed—perfect for keeping loud kids from disturbing the rest of the house! You can choose to use this as the media center for the entire home, or take it in the opposite direction if a simpler life is more your style.
What you can’t tell just by looking at the floor plan is just how naturally bright this home is. Far beyond just having a folding glass wall that opens to the terrace, the modern roof line is raised and pitched to allow multiple high windows that function like skylights to illuminate the great room from above on three sides. If you want to make the most of natural resources and like a contemporary layout, this is a fantastic home!
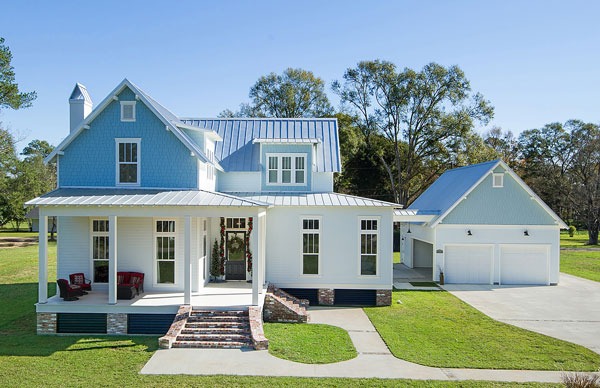
This home is deceptive—one look at its country cottage exterior and you’ll think it’s a farm house with a traditional layout, but really it’s all about modern design! With an expansive open floor plan, up-to-date kitchen with space for luxury appliances alongside quaint cabinetry, and bedroom suites galore, The Ingalls is the best of both worlds because it balances old-timey allure with functionality and convenience.
The basic breakdown of this home is similar to others on the list—with a roomy swath of spared space from the kitchen through to the family room, a split bedroom arrangement, and a first floor master suite with all the best features—but it also has its own special characteristics. Most notably, each of the three bedrooms is large, so there’s plenty of private space in this open floor plan, and the two bedrooms upstairs also have their own bathrooms.
The extras in this plan help to set it apart. There’s a gym on the second floor, so just put in your favorite machines, some weights, and whatever other equipment you use and you won’t have an excuse for missing your workout ever again! Of course this room could just as easily be used for media, games, or a general flex space that transitions through different purposes as they come up.
The garage is detached, but connects to the house via a breezeway. Hidden behind space for two cars is an office, so you can do your work in a space distinctly different from home and focus more easily on your tasks. A powder room is included so you won’t even have to leave to use the facilities!
For homeowners who want it all, this is a plan that delivers. From the open great room to the large, private bedroom suites, and from the bonus room that makes the home your own to the secluded office that sets you up for success, this deceptive country home provides everything the modern family wants.
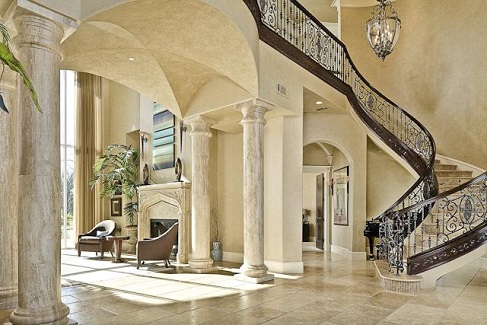
Last but not least, the Cordillera plan is a luxurious Mediterranean estate coming in at 7,587 square feet. True to Spanish design, this home is full of beautiful geometry, with round stucco turrets and uniquely shaped rooms unlike any you’ve seen before. Each and every space has its own flow and personality, and you’ll have a blast exploring its fully loaded floor plan.
There are so many features in this home that it’s impossible to list them all and do it any justice. The basics are that it has five bedrooms, formal dining, a study, a theater-style media room, and a game room with a bar. The kitchen is centrally located and has wraparound bar seating and a butler’s pantry with wine storage. There’s also outdoor living to extend the already ample family room when the weather is good, and it’s surrounded by arches and columns to keep with its architectural style. The master suite is as luxurious as you would expect in a home as grand as this, and it even includes a private exercise room so the owners can maintain their health regimes.
Cordillera is a Mediterranean mansion that has plenty of room for the whole family and for entertaining. You’ll love its graceful architecture and how it incorporates so many features. If you have a gorgeous lot with plenty of acreage in a sunny location, this plan would certainly complement the land as it gives you a stunning place to call home.
- The House Designers Supports Hurricane Harvey and Irma Relief Efforts - September 25, 2017
- Tiny House Plans Go Mainstream - October 8, 2016
- 10 Mistakes People Make When They Build Their Own Homes - June 24, 2016
