
Awesome comfort and accessibility can be a reality when you choose from house plans that have first floor master bedrooms. And with tons of possibilities at your fingertips, you’ll find this option in all sorts of homes!
Traditionally, the master suite is on the second or highest floor of the home, but customer preferences have started to change. Homeowners all over the country and across demographics are seeing the many benefits of having their master bedroom on the first floor. Whether you or a loved one has limited mobility, or if you simply want to be closer to the main areas where everyone hangs out, check out our homes with first floor master bedrooms.
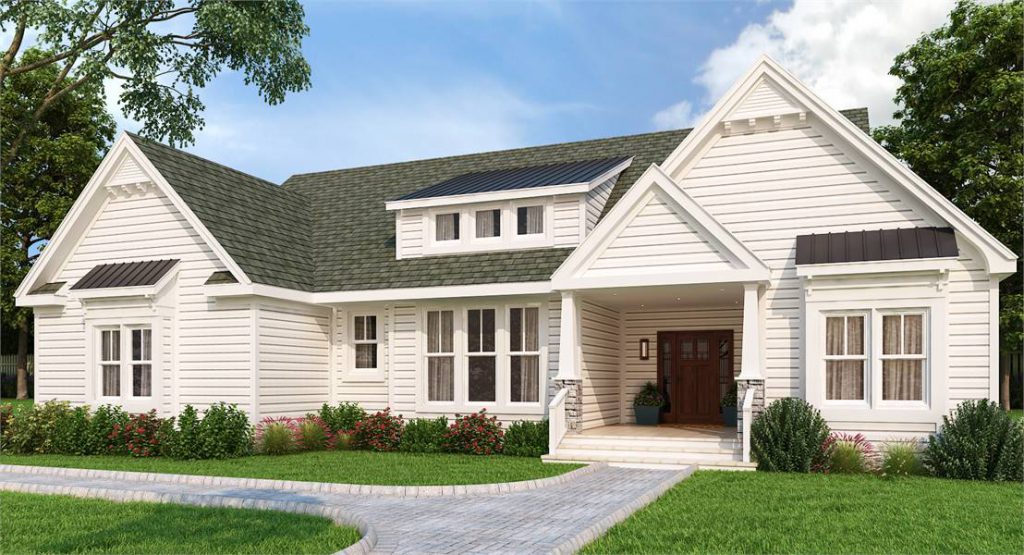
House Plan 7575
1,996 Square Foot, 3 Bed, 2.0 Bath Cottage
Charming one-story plan with a large master suite
Accessible Relaxation for Everyone
One of the many great things about first floor master bedrooms is how easy they are to get to. As you look through the many different styles and layouts available, you’ll notice a few commonalities across designs.
For instance, you’ll see that a lot of these plans have the master either off of the kitchen or the living room. This makes for an easy transition between entertaining and then heading off to bed after everyone leaves.

House Plan 3404
2,886 Square Foot, 4 Bed, 4.1 Bath Farmhouse
Open concept layout with an accessible first-floor master
THD-3404 (‘Green Acres’) is a great example of accessibility. Look at how the master is directly off of the great room. This, combined with the large, open concept living spaces, makes it prefect for a wheelchair or other accommodations as necessary. Homeowners of all ages and abilities will enjoy the gorgeous layout that flows naturally throughout the home, on the main level and even upstairs.
You may also notice that first floor master bedrooms come in plans of all shapes and sizes. Seen below, THD-1006 (‘Aurora’) and THD-3086 (‘Greene’) illustrate this availability across a wide array of styles. While one is a large contemporary plan, the other is a simpler Craftsman dwelling. They share the comfort of accessible first floor master bedrooms, though!

House Plan 1006
7,419 Square Foot, 4 Bed, 4.2 Bath Contemporary Estate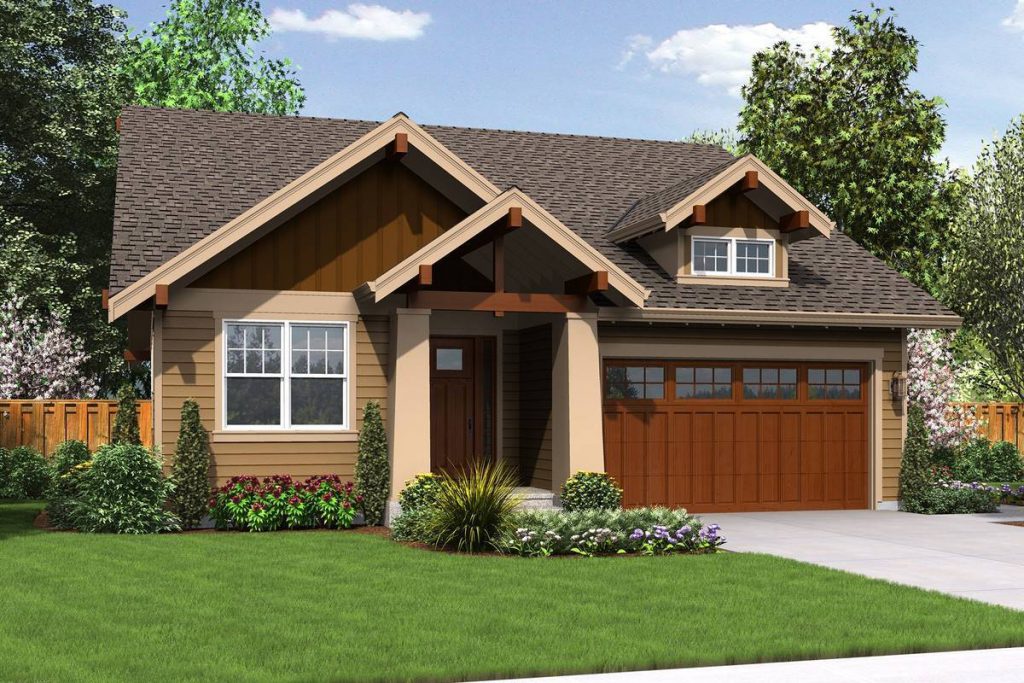
House Plan 3086
1,529 Square Foot, 3 Bed, 2.0 Bath Craftsman Cottage
While accessibility is one of the primary draws of first floor master bedrooms, you can also think of them as an investment. If you plan to sell, having a plan with its master on the main level can open your home up to a larger pool of potential buyers. This feature provides value now, and in the future!
A Quick Rejuvenating Retreat
While many of our plans have wonderful master suites, first floor master bedrooms are especially preferred by customers. Just think about how nice it would be to come home after a long day and have your master and its spa bath right around the corner. The truth is, homeowners have grown to love the convenience that a ground-level master offers. And even in the smallest of plans, you can usually find a first floor master suite that is fit for royalty!
Consider the spaces that you value the most in your suite. Is it a large or even dual walk-in closets? What about a spa bath with a soaking or a jacuzzi tub? It could even be a cozy reading nook, perfect for curling up with your favorite novel. No matter the desire, we have first floor master bedrooms that can check some and even all of these things off the list!
When you find your dream master layout within a home with a first floor master bedroom, you can combine comfort and convenience. So, kick off those shoes and take a deep breath… relaxation is just around the corner.
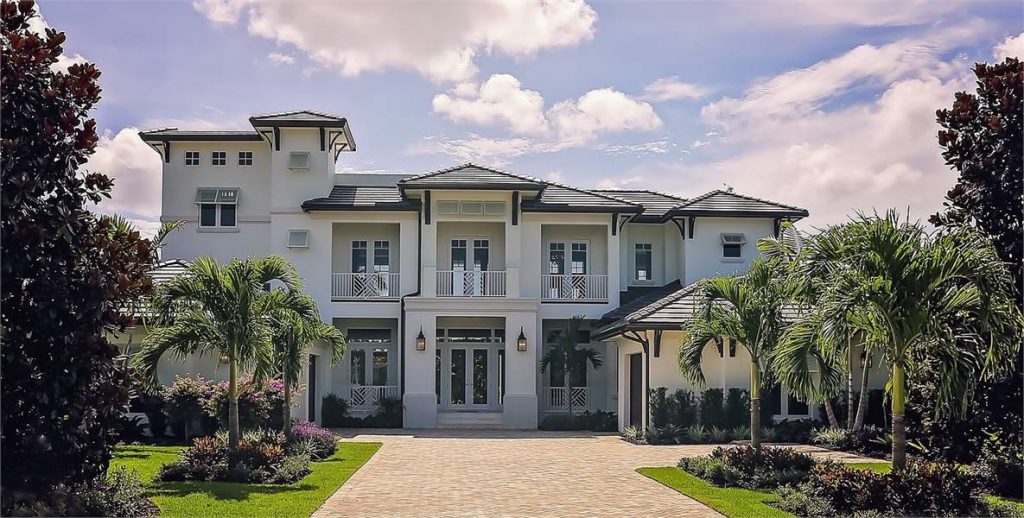
House Plan 7534
5,093 Square Foot, 4 Bed, 5.1 Bath Contemporary Beach Plan
A sprawling layout with a stunning first-floor master suite
THD-7534 (‘Trout House’) is one of our more extravagant plans, and it showcases tons of suite possibilities. Notice how the master is conveniently and privately on a far side of the house, beside the study, and just down the hall from one of the garages. This means that its breathtaking amenities are just a few steps away!
Best-Selling First Floor Master Bedrooms
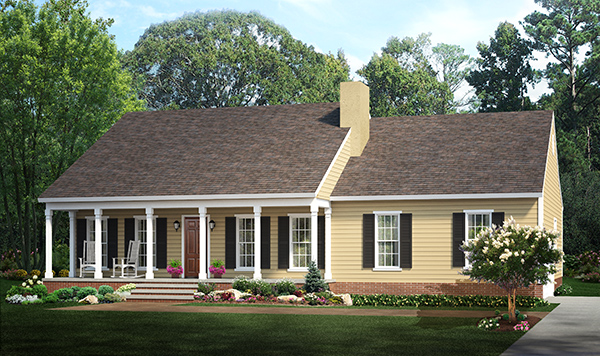
1,492 Square Foot, 3 Bed, 2.0 Bath Southern Ranch
THD-5458 (‘Sutherlin Small Ranch’) is a customer-favorite affordable plan with a first-floor master suite. The open and simple nature of this home makes it a budget-friendly and straightforward build for practically any lot or environment.
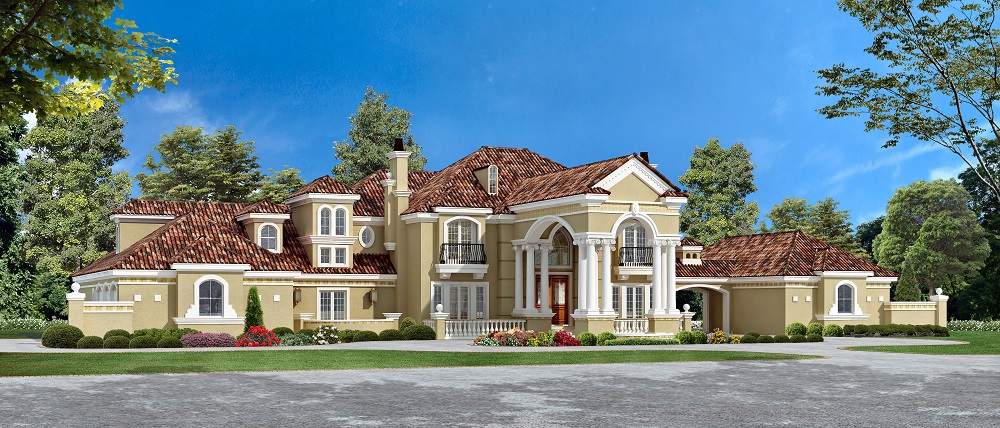
6,969 Square Foot, 5 Bed, 5.1 Bath Mediterranean Estate
THD-4501 (‘Palazzo Di Cresta) shows off the elaborate beauty of a Mediterranean home with a stunning first-floor master in its own wing. And just look at all of the great spaces that this plan offers. It even has a home gym directly off of the master bath!
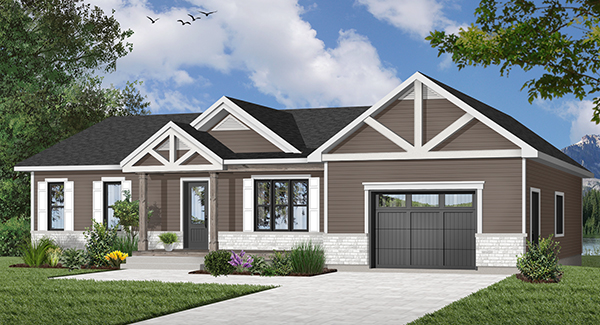
988 Square Foot, 2 Bed, 1.0 Bath Craftsman Bungalow
THD-7368 (Miranda 4) is a wonderfully affordable smaller plan. Great for the new or growing family, or even those looking to downsize, this Craftsman home makes a good choice for all ages and abilities.
No matter your reason or needs, we would love to show you all that first floor master bedrooms can provide. And if you have other questions or desires, also feel free to reach out. Helping you find your dream home is our goal, and with something for everyone, your perfect plan is waiting for you.
- Simple 3 Bedroom House Plans - July 24, 2024
- Transitional Home Design Is IN Right Now - September 9, 2022
- Texas Leads the Trends in Modern Farmhouses - August 19, 2022
