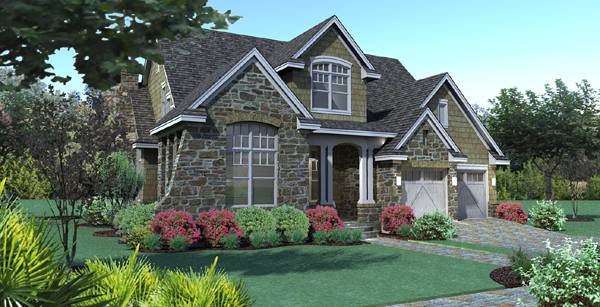Over the last few years, the garage has transformed itself beyond being simply a place to house your automobile. Today garage house plans are typically oversized to accommodate larger vehicles and feature an added living space where you can store and organize all your recreational and work gear, as well as provide additional work space.
You’ll find many homeowners spending additional money and time designing their garage. Products like radiant concrete flooring, organizational garage packages by Gladiator® GarageWorks, insulated doors, energy-efficient windows and much more are helping to create a much more functional garage space.
In many cases, homes feature a front-facing garage, which means that a good percentage of your home’s curb appeal is achieved from the design and look of your garage door. The selection of garage doors is as plentiful as your selection of entry doors, you just need to find the door that best complements your home’s architectural style, needs and budget.
One of our favorite house plans is the Whispering Valley, which features an attached two-car garage with a large storage space, which leads into a utility room featuring a half bath. This two-story house plan features 2,143 square feet, plus a 497 square foot bonus room.
This home is packed with amenities, including a large, open kitchen with center island and cozy nook, family room with fireplace and entry to the rear covered lanai and a private master suite. On the second floor there are two additional bedrooms that share a full bath and bonus room. By using our advanced plan search option you can select the size and location of your garage, as well as many more home features to narrow your house plan search.
- Preparing Your Home for the Fall - September 10, 2021
- New England Inspired Homes - March 3, 2020
- Wrap up the Holiday with the Perfect House Plan - December 15, 2016

